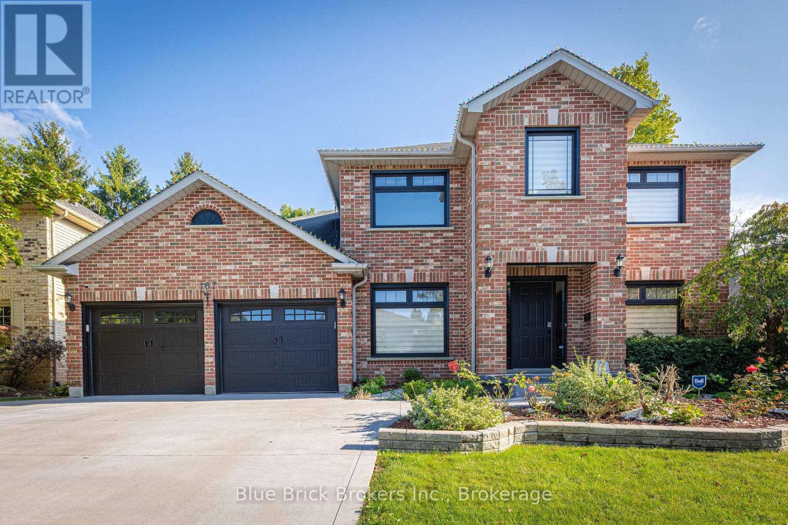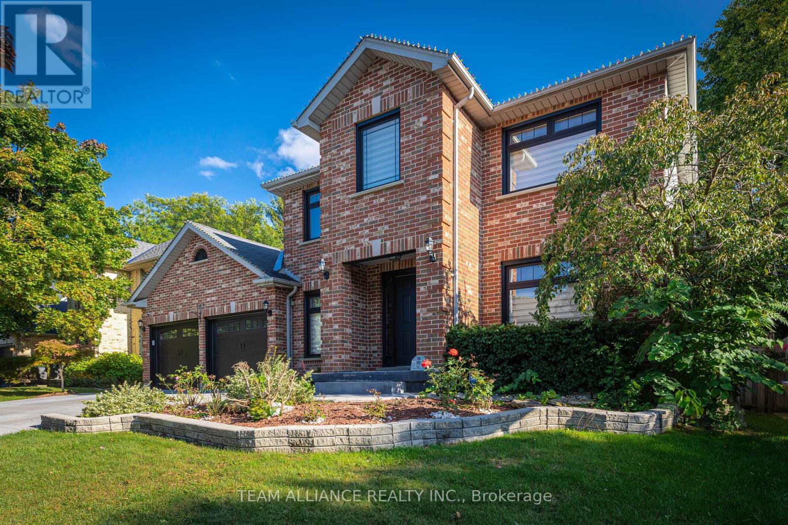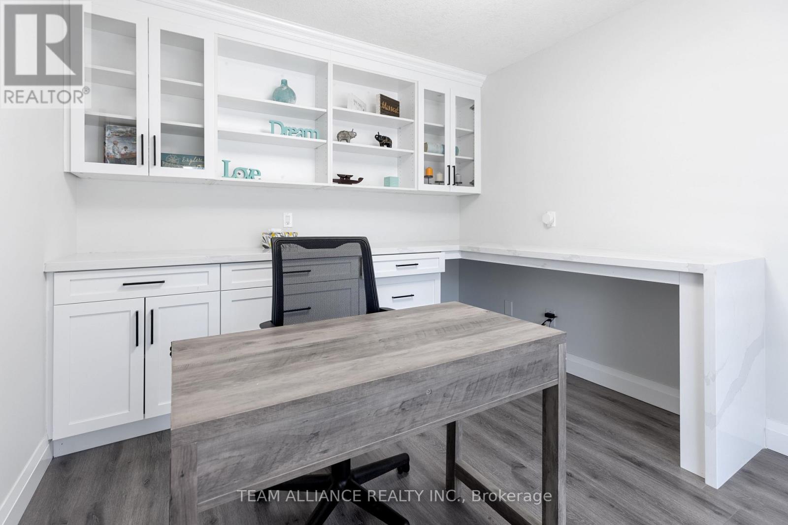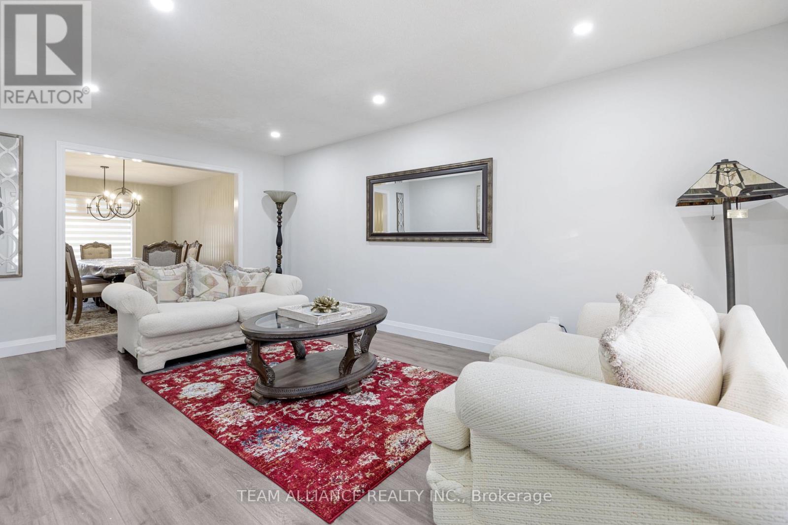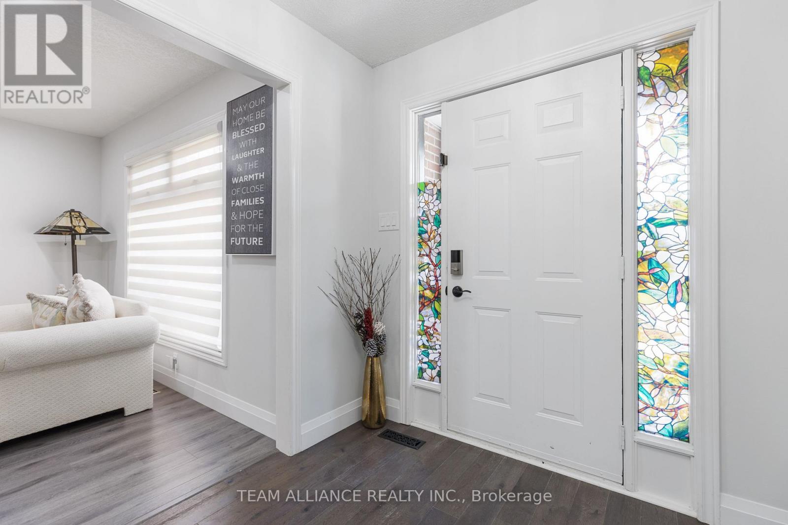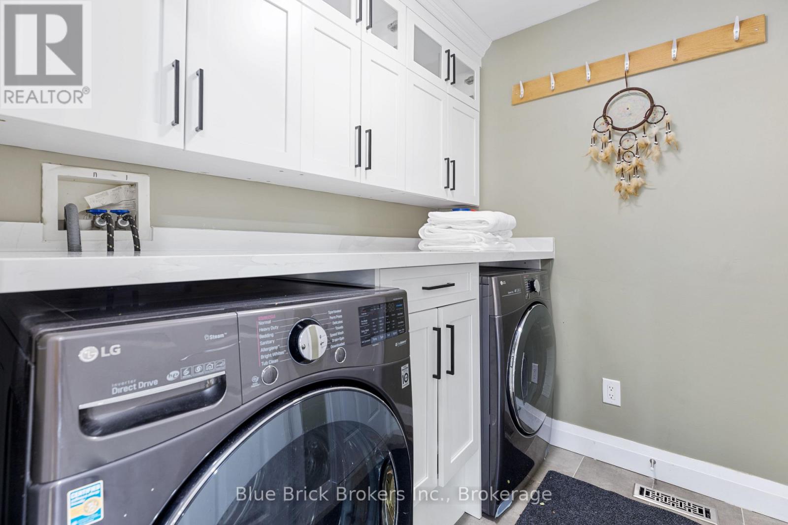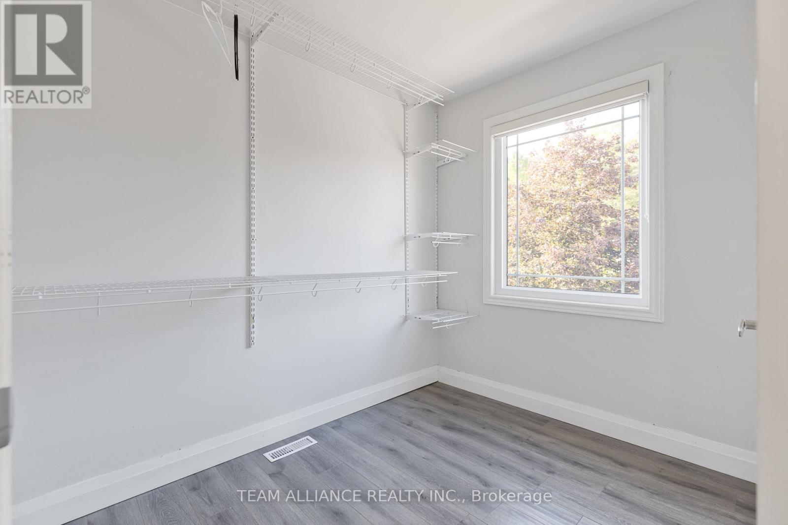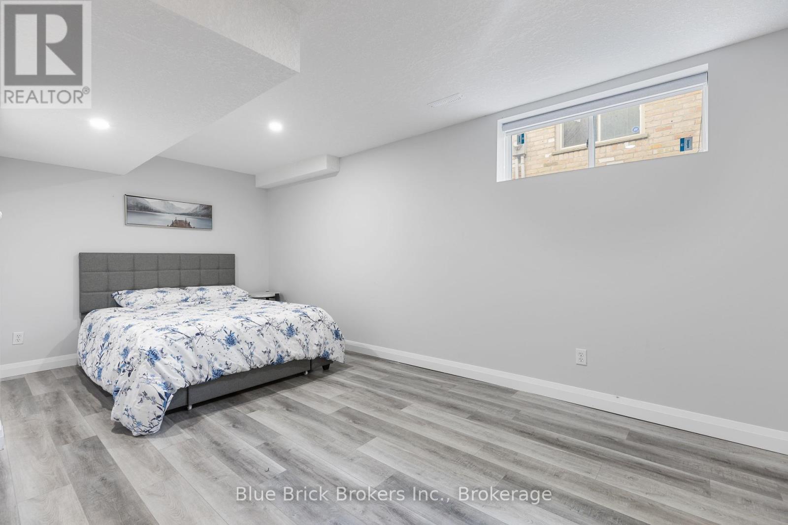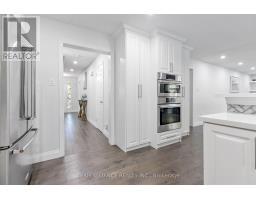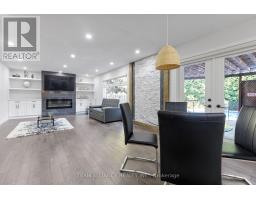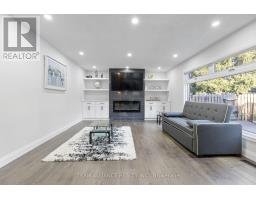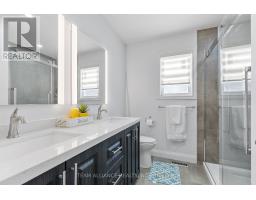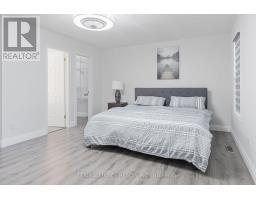167 Sunnyside Drive London North, Ontario N5X 3P7
$1,149,900
Looking for a Fully upgraded home in a well matured neighborhood centrally situated in the heart of the city with just 5 minutes drive to Western University, Hospitals, Masonville Mall, Down town, Library, Grocery stores, Banks, Restaurants etc, with matured trees as Greenspace and privacy. Upgrades includes brand new Roof, Concrete Drive Way , Windows , Kitchen , Flooring , Stairs , Washrooms, 9.1 Home Theatre System in the basement, Water Softener , Air Conditioner , Electrical & LED lights upgrades , Garage Door , Garage Heater- Electric , Pool Liner , Pool Heater, Electric Fire place , Egress windows in Basement , Two Brand New Bars ( 1 in Cabana& 1 in basement , Office, Living& Laundry Shelving, Separate Electric Hot water tank for Pool Cabana- Owned , Appliances , All LED& Pot Lights, Window Blinds, Garage Epoxy& Water Softener. Don't miss out this Beautiful, Charming& Lovely Home. (id:50886)
Property Details
| MLS® Number | X12120990 |
| Property Type | Single Family |
| Community Name | North G |
| Features | Flat Site, Sump Pump |
| Parking Space Total | 4 |
| Pool Type | Inground Pool |
| Structure | Deck |
Building
| Bathroom Total | 5 |
| Bedrooms Above Ground | 4 |
| Bedrooms Below Ground | 1 |
| Bedrooms Total | 5 |
| Age | 16 To 30 Years |
| Appliances | Cooktop, Dishwasher, Dryer, Water Heater, Oven, Range, Washer, Refrigerator |
| Basement Development | Finished |
| Basement Type | Full (finished) |
| Construction Style Attachment | Detached |
| Cooling Type | Central Air Conditioning |
| Exterior Finish | Brick Facing |
| Foundation Type | Poured Concrete |
| Half Bath Total | 1 |
| Heating Fuel | Natural Gas |
| Heating Type | Forced Air |
| Stories Total | 2 |
| Size Interior | 2,500 - 3,000 Ft2 |
| Type | House |
| Utility Water | Municipal Water |
Parking
| Attached Garage | |
| Garage |
Land
| Acreage | No |
| Fence Type | Fenced Yard |
| Sewer | Sanitary Sewer |
| Size Depth | 109 Ft ,9 In |
| Size Frontage | 60 Ft ,10 In |
| Size Irregular | 60.9 X 109.8 Ft |
| Size Total Text | 60.9 X 109.8 Ft|under 1/2 Acre |
| Zoning Description | Residential |
Rooms
| Level | Type | Length | Width | Dimensions |
|---|---|---|---|---|
| Second Level | Bathroom | 1.92 m | 1.3 m | 1.92 m x 1.3 m |
| Second Level | Bedroom | 3.91 m | 3.32 m | 3.91 m x 3.32 m |
| Second Level | Bedroom | 3.12 m | 3.4 m | 3.12 m x 3.4 m |
| Second Level | Bedroom | 3.12 m | 3.4 m | 3.12 m x 3.4 m |
| Second Level | Bathroom | 1.91 m | 1.4 m | 1.91 m x 1.4 m |
| Second Level | Primary Bedroom | 5.28 m | 4.21 m | 5.28 m x 4.21 m |
| Basement | Bathroom | 1.88 m | 1.52 m | 1.88 m x 1.52 m |
| Basement | Recreational, Games Room | 6.71 m | 4.57 m | 6.71 m x 4.57 m |
| Lower Level | Bedroom | 7.62 m | 8.22 m | 7.62 m x 8.22 m |
| Lower Level | Office | 3.14 m | 5.68 m | 3.14 m x 5.68 m |
| Main Level | Bathroom | 1.37 m | 1.07 m | 1.37 m x 1.07 m |
| Main Level | Mud Room | 2.13 m | 1.77 m | 2.13 m x 1.77 m |
| Main Level | Family Room | 5.61 m | 4.16 m | 5.61 m x 4.16 m |
| Main Level | Eating Area | 2.84 m | 4.16 m | 2.84 m x 4.16 m |
| Main Level | Kitchen | 2.84 m | 4.16 m | 2.84 m x 4.16 m |
| Main Level | Dining Room | 4.69 m | 3.27 m | 4.69 m x 3.27 m |
| Main Level | Living Room | 4.69 m | 5.43 m | 4.69 m x 5.43 m |
| Main Level | Office | 2.94 m | 3.65 m | 2.94 m x 3.65 m |
| Main Level | Bathroom | 1.83 m | 1.22 m | 1.83 m x 1.22 m |
Utilities
| Cable | Installed |
| Sewer | Installed |
https://www.realtor.ca/real-estate/28252950/167-sunnyside-drive-london-north-north-g-north-g
Contact Us
Contact us for more information
Jithin Das
Broker
2550 Matheson Blvd E #213
Mississauga, Ontario L4W 4Z1
(289) 857-9676
(289) 857-9652

