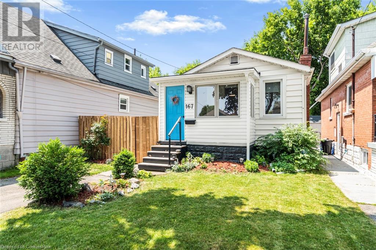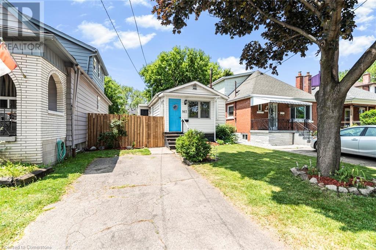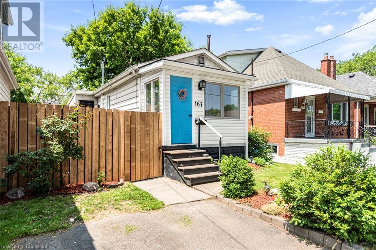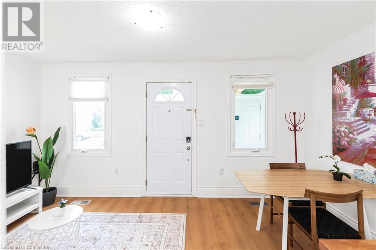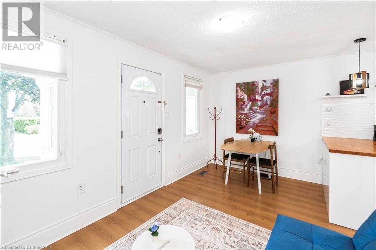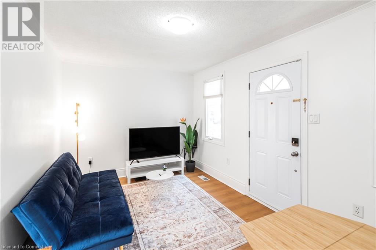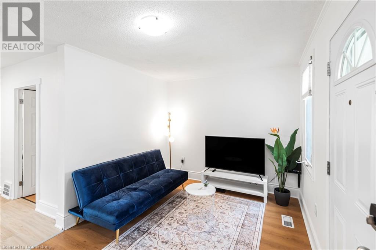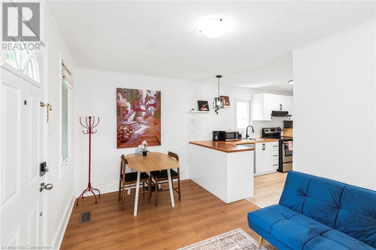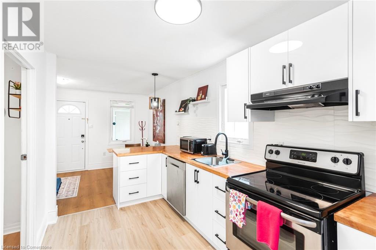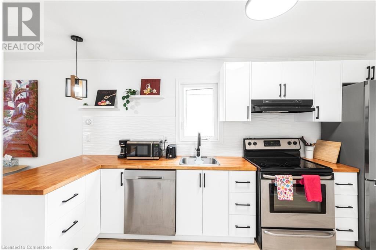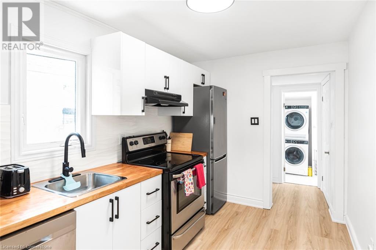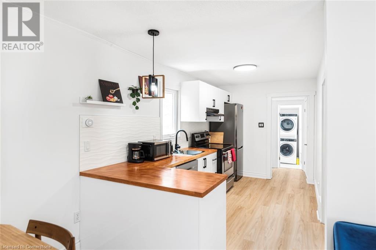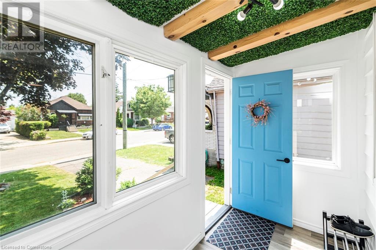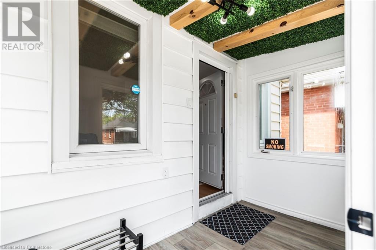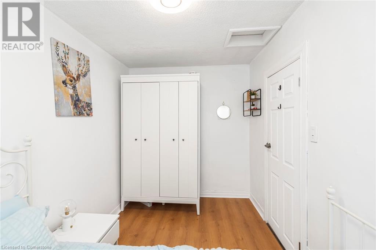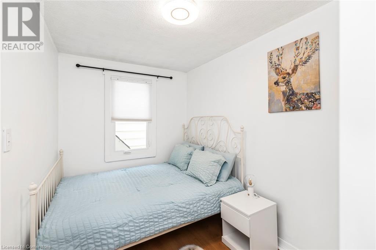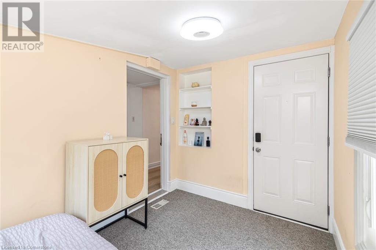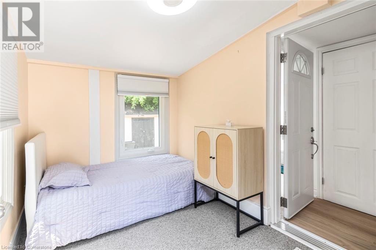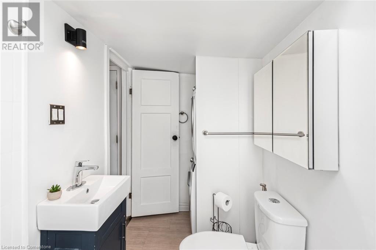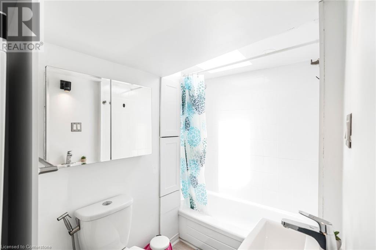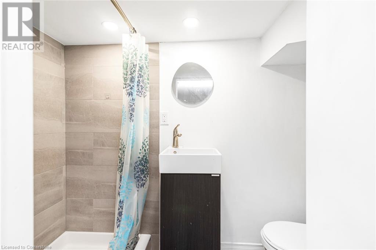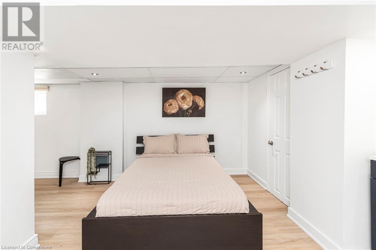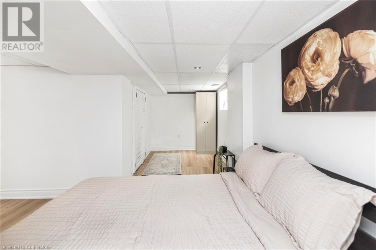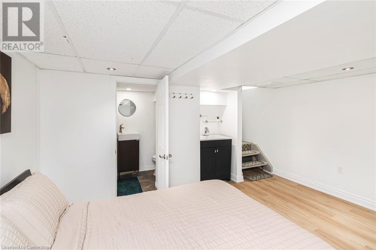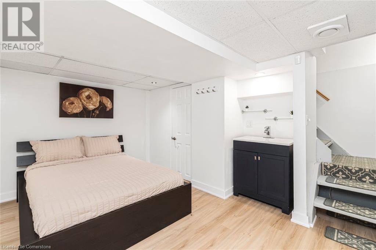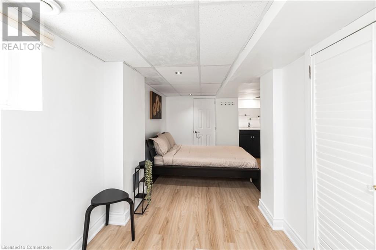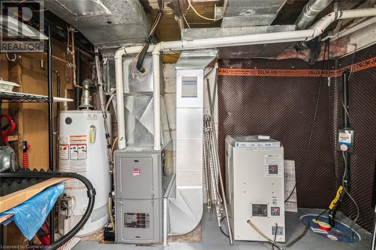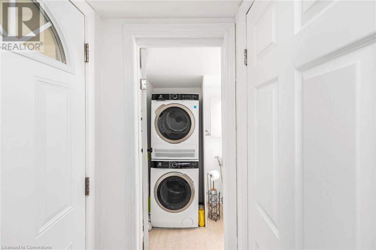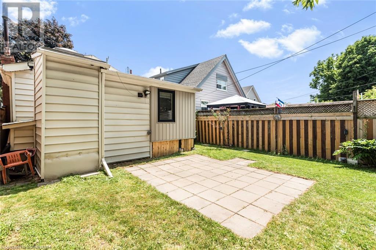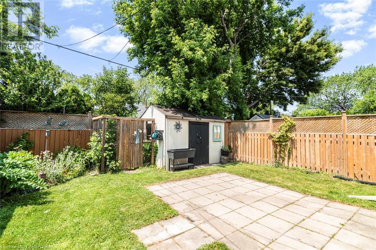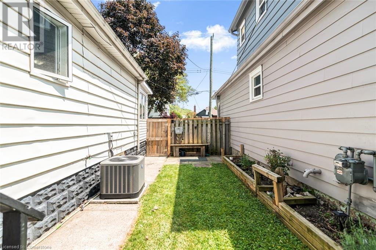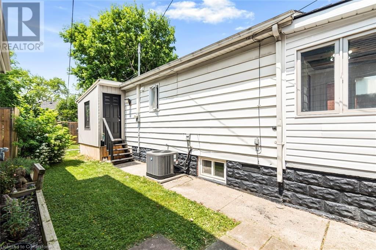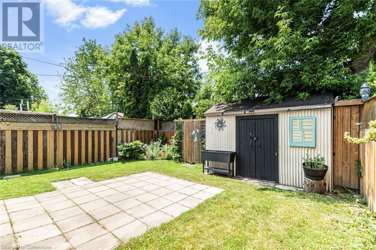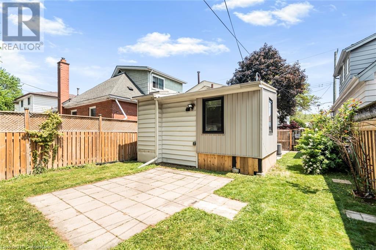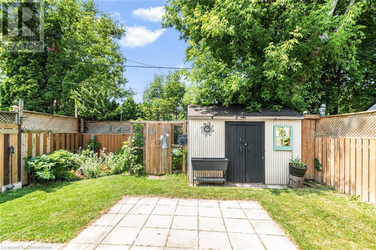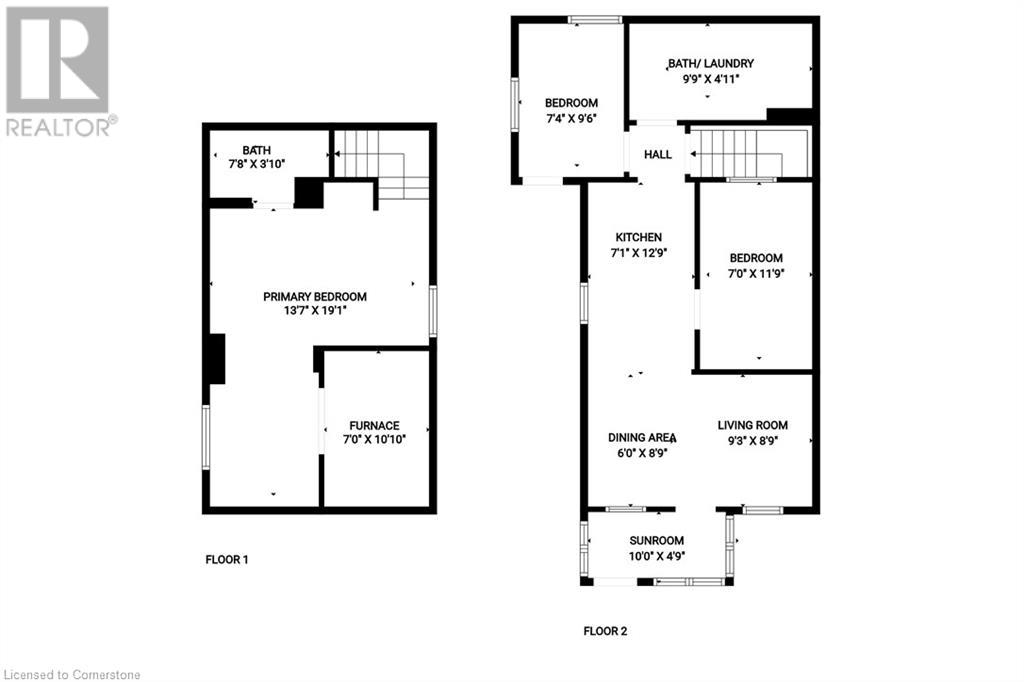167 Tolton Avenue Hamilton, Ontario L8H 5N9
$569,000
Welcome to 167 Tolton Avenue – A Turnkey Gem in the Heart of Hamilton Discover this beautifully updated and move-in-ready 2 + 1 bedroom home, nestled on a quiet street in one of Hamilton’s most desirable neighborhoods. With its thoughtful updates, finished basement, and inviting charm. Step inside to a bright, airy layout filled with natural light, modern finishes, and tasteful renovations throughout. The updated kitchen is both stylish and functional. Downstairs, the fully finished basement provides additional living space – ideal for a family room, home office, gym, or in-law setup. A sump pump has also been installed for added peace of mind. The private backyard is a true highlight, offering a peaceful retreat with plenty of room to enjoy the outdoors. A wired shed with electricity adds extra storage or workshop potential, and the space is perfect for summer BBQs or quiet evenings under the stars. Located in a family-friendly community with easy access to parks, schools, public transit, shopping, and major highways, 167 Tolton Avenue delivers the perfect blend of convenience and lifestyle. (id:50886)
Property Details
| MLS® Number | 40744384 |
| Property Type | Single Family |
| Amenities Near By | Hospital, Park, Playground, Public Transit, Schools |
| Community Features | Quiet Area, Community Centre, School Bus |
| Features | Skylight |
| Parking Space Total | 2 |
Building
| Bathroom Total | 2 |
| Bedrooms Above Ground | 2 |
| Bedrooms Below Ground | 1 |
| Bedrooms Total | 3 |
| Appliances | Central Vacuum, Dryer, Microwave, Refrigerator, Stove, Washer, Window Coverings |
| Architectural Style | Bungalow |
| Basement Development | Finished |
| Basement Type | Full (finished) |
| Construction Style Attachment | Detached |
| Cooling Type | Central Air Conditioning |
| Fire Protection | Monitored Alarm, Smoke Detectors |
| Foundation Type | Block |
| Heating Type | Forced Air |
| Stories Total | 1 |
| Size Interior | 558 Ft2 |
| Type | House |
| Utility Water | Municipal Water |
Land
| Access Type | Road Access, Highway Access, Highway Nearby |
| Acreage | No |
| Land Amenities | Hospital, Park, Playground, Public Transit, Schools |
| Sewer | Municipal Sewage System |
| Size Depth | 93 Ft |
| Size Frontage | 30 Ft |
| Size Total Text | Under 1/2 Acre |
| Zoning Description | C |
Rooms
| Level | Type | Length | Width | Dimensions |
|---|---|---|---|---|
| Basement | 3pc Bathroom | 7'8'' x 3'10'' | ||
| Basement | Primary Bedroom | 19'1'' x 13'7'' | ||
| Main Level | Laundry Room | Measurements not available | ||
| Main Level | 4pc Bathroom | 7'8'' x 3'10'' | ||
| Main Level | Bedroom | 9'6'' x 7'4'' | ||
| Main Level | Bedroom | 11'9'' x 7'0'' | ||
| Main Level | Kitchen | 12'9'' x 7'1'' | ||
| Main Level | Living Room | 9'3'' x 8'9'' |
https://www.realtor.ca/real-estate/28510203/167-tolton-avenue-hamilton
Contact Us
Contact us for more information
Sam Barrih
Salesperson
(905) 575-7217
Unit 101 1595 Upper James St.
Hamilton, Ontario L9B 0H7
(905) 575-5478
(905) 575-7217
www.remaxescarpment.com/

