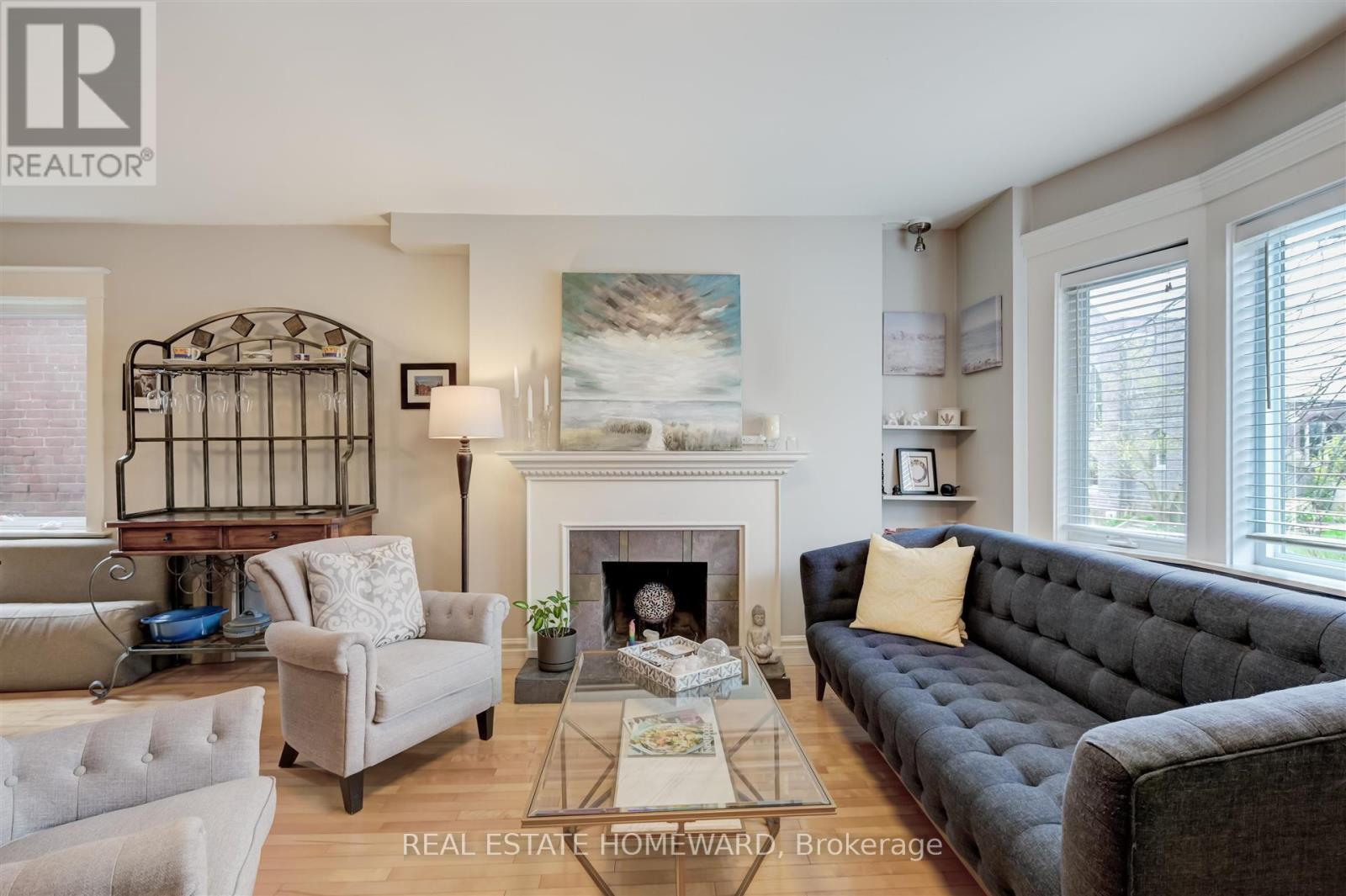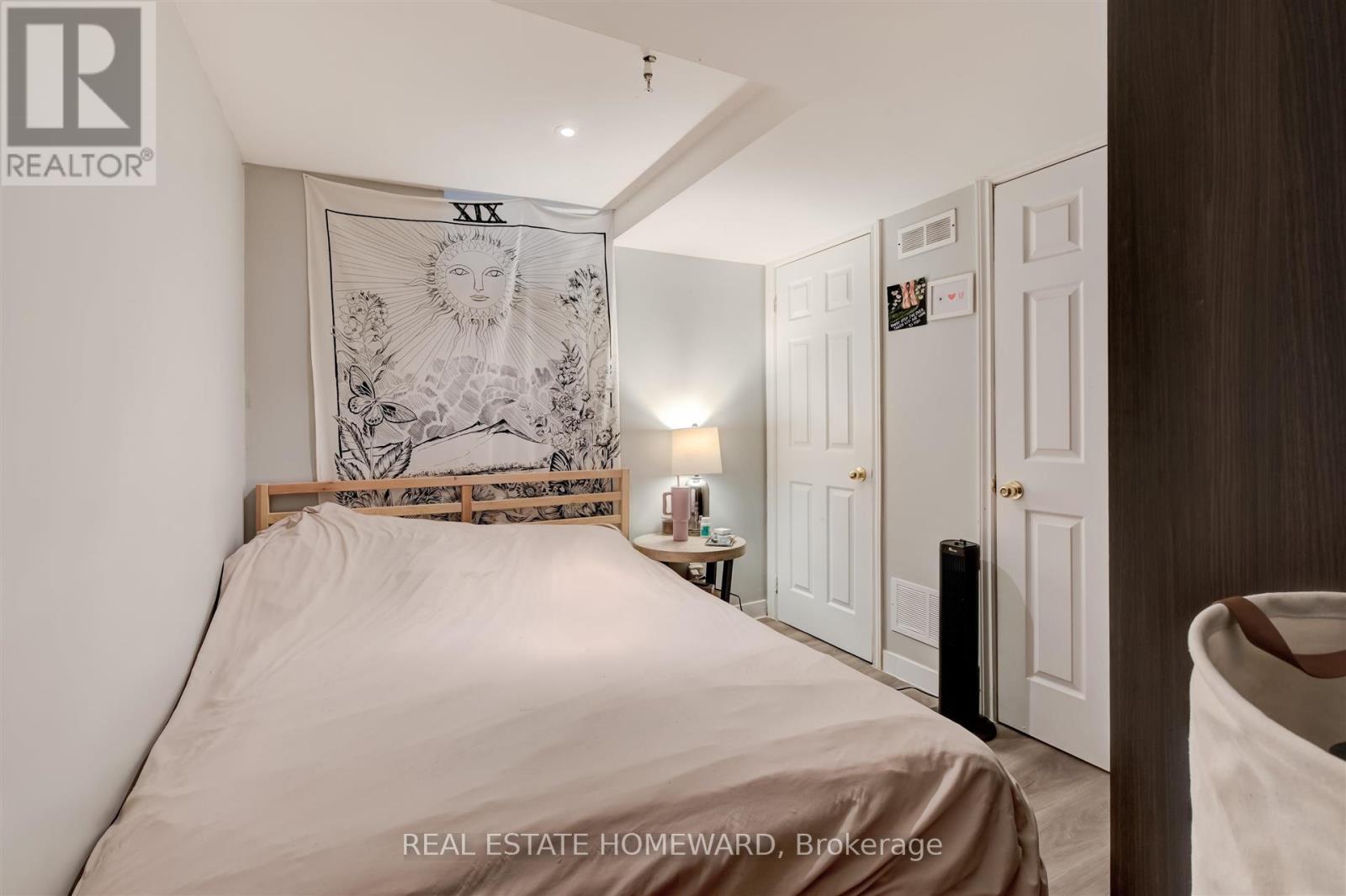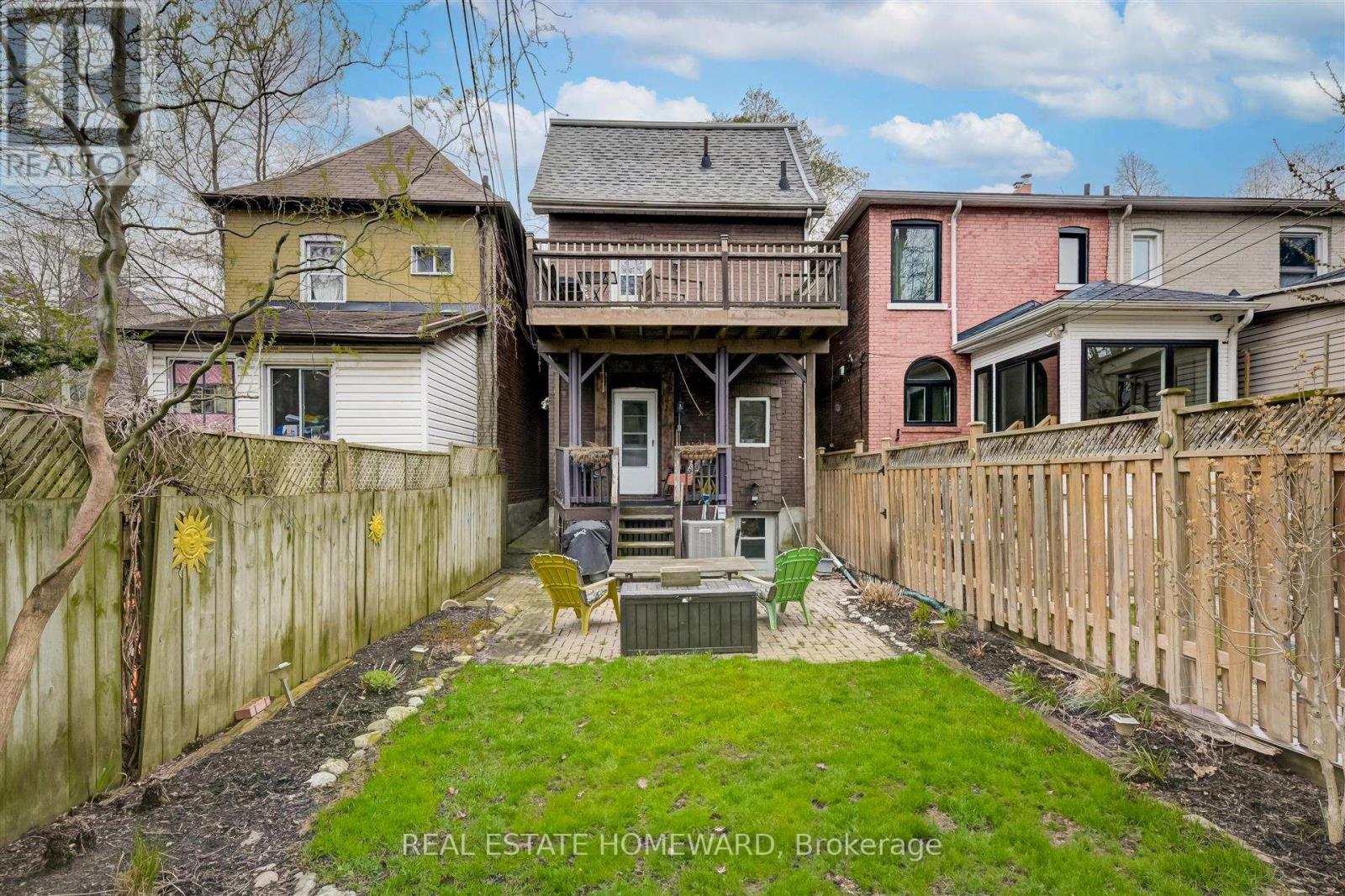167 Wineva Avenue Toronto, Ontario M4E 2T5
$1,649,900
Get ready to explore this fantastic detached three story home featuring three unique units in the heart of the vibrant Beach community! Perfect for investors or those looking for multi-generational living, this property is a gem. The highlight is the spacious upper two-bedroom, two-bath unit spread over two stories, complete with a cozy fireplace and a charming deck ideal for relaxing after a day at the beach. The main floor boasts a bright one-bedroom unit, while the basement offers another one-bedroom space, both walk out to the backyard making this property versatile and full of potential.With top-rated schools like Williamson, Glen Ames, and Malvern just steps away, plus easy access to trendy shops, restaurants, and stunning parks, youll love the lively neighbourhood vibe. Commuting is a breeze with the Queen Streetcar and local bus routes nearby. Currently, two of the units are occupied by reliable tenants on month to month leases, giving you flexibility for your future plans. Showings require 24 hours' notice. This well-kept property is move-in ready, and youll have a home inspection report for peace of mind. This is your chance to grab a unique property that offers both a great lifestyle and solid investment potential. Dont miss out on this Beach treasure! Offers anytime. **** EXTRAS **** Existing: fridge x3, stove x3, dishwasher x2, washer, dryer, microwave /rangehood, rangehood, washer/ dryer combo and electric light fixtures. (id:50886)
Property Details
| MLS® Number | E10406445 |
| Property Type | Single Family |
| Community Name | The Beaches |
| AmenitiesNearBy | Beach, Park, Public Transit, Schools |
| Features | Flat Site |
| Structure | Deck, Shed |
Building
| BathroomTotal | 4 |
| BedroomsAboveGround | 3 |
| BedroomsBelowGround | 1 |
| BedroomsTotal | 4 |
| BasementFeatures | Apartment In Basement |
| BasementType | N/a |
| ConstructionStyleAttachment | Detached |
| ExteriorFinish | Brick, Stucco |
| FireplacePresent | Yes |
| FireplaceTotal | 2 |
| FlooringType | Hardwood |
| FoundationType | Unknown |
| HalfBathTotal | 1 |
| HeatingFuel | Natural Gas |
| HeatingType | Forced Air |
| StoriesTotal | 3 |
| SizeInterior | 1999.983 - 2499.9795 Sqft |
| Type | House |
| UtilityWater | Municipal Water |
Land
| Acreage | No |
| LandAmenities | Beach, Park, Public Transit, Schools |
| Sewer | Sanitary Sewer |
| SizeDepth | 120 Ft |
| SizeFrontage | 20 Ft ,7 In |
| SizeIrregular | 20.6 X 120 Ft |
| SizeTotalText | 20.6 X 120 Ft |
| SurfaceWater | Lake/pond |
Rooms
| Level | Type | Length | Width | Dimensions |
|---|---|---|---|---|
| Second Level | Living Room | 4.74 m | 4.79 m | 4.74 m x 4.79 m |
| Second Level | Dining Room | 3.81 m | 2.62 m | 3.81 m x 2.62 m |
| Second Level | Kitchen | 2.86 m | 4.29 m | 2.86 m x 4.29 m |
| Second Level | Bathroom | 1.59 m | 2.39 m | 1.59 m x 2.39 m |
| Third Level | Primary Bedroom | 4.69 m | 5.52 m | 4.69 m x 5.52 m |
| Third Level | Bedroom 2 | 2.93 m | 3.28 m | 2.93 m x 3.28 m |
| Third Level | Bathroom | 1.59 m | 1.39 m | 1.59 m x 1.39 m |
| Basement | Living Room | 4.22 m | 4.06 m | 4.22 m x 4.06 m |
| Ground Level | Bathroom | 2.48 m | 2.04 m | 2.48 m x 2.04 m |
| Ground Level | Living Room | 3.86 m | 3.43 m | 3.86 m x 3.43 m |
| Ground Level | Bedroom | 3.54 m | 2.99 m | 3.54 m x 2.99 m |
| Ground Level | Kitchen | 3.49 m | 4.65 m | 3.49 m x 4.65 m |
Utilities
| Cable | Available |
| Sewer | Installed |
https://www.realtor.ca/real-estate/27614808/167-wineva-avenue-toronto-the-beaches-the-beaches
Interested?
Contact us for more information
Jay Snider
Salesperson
1858 Queen Street E.
Toronto, Ontario M4L 1H1





























































