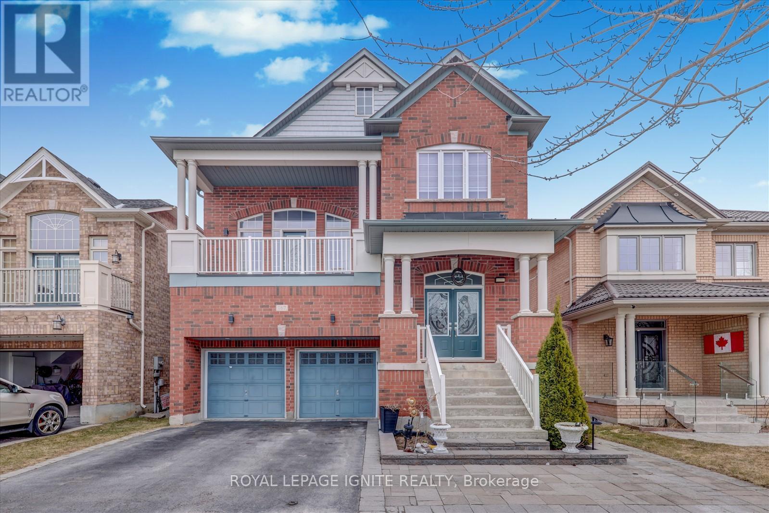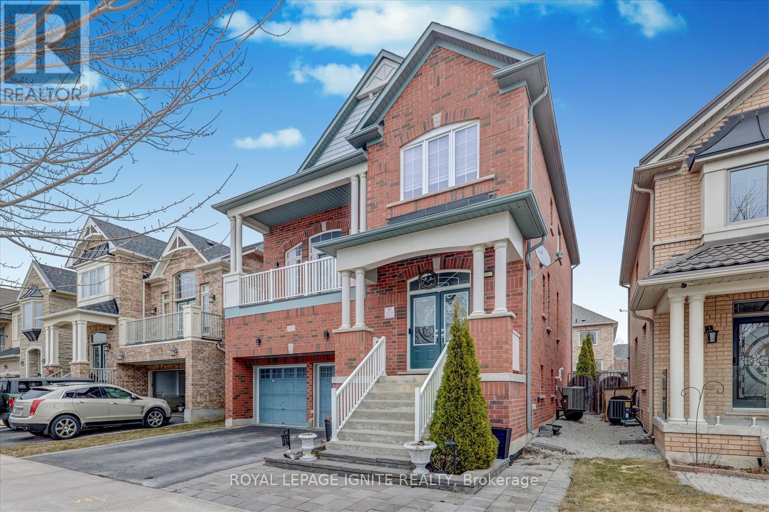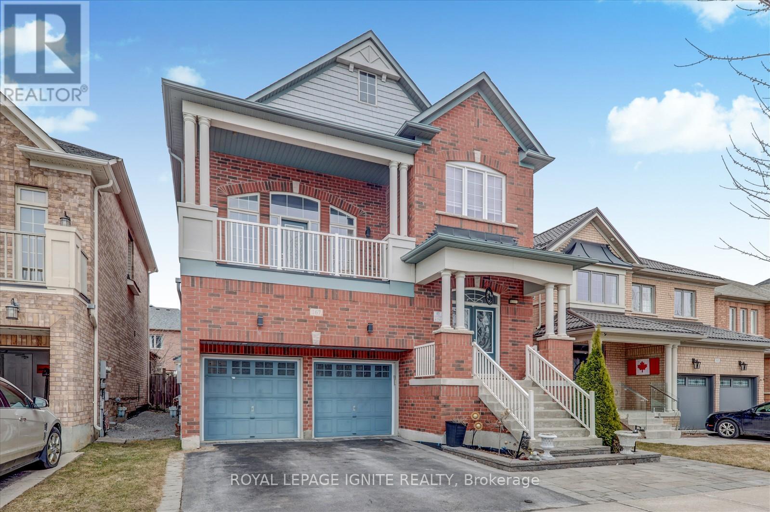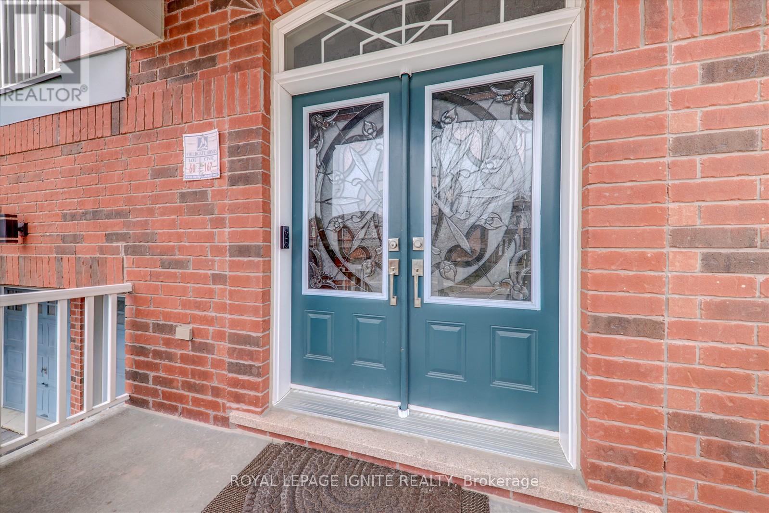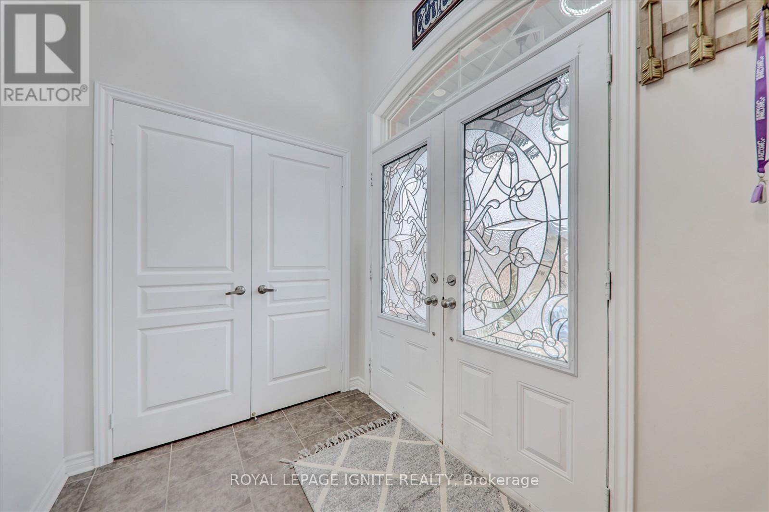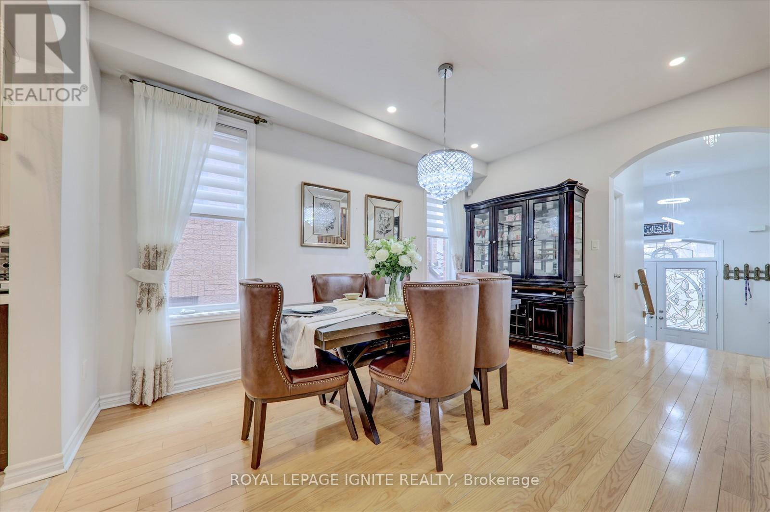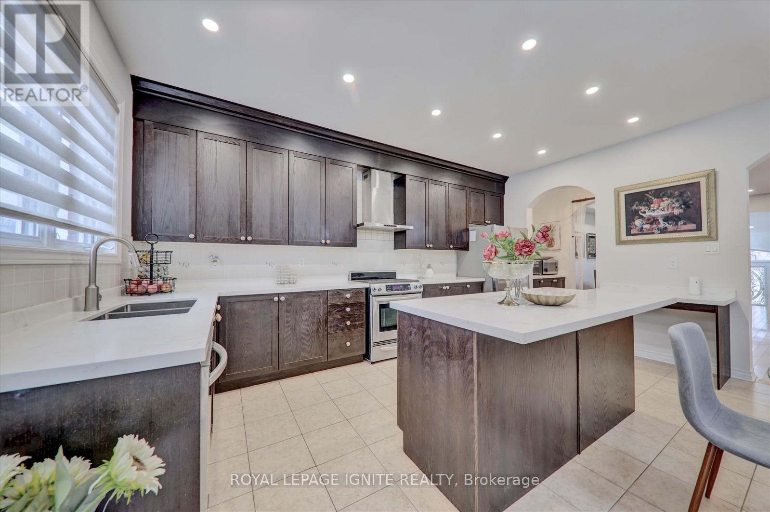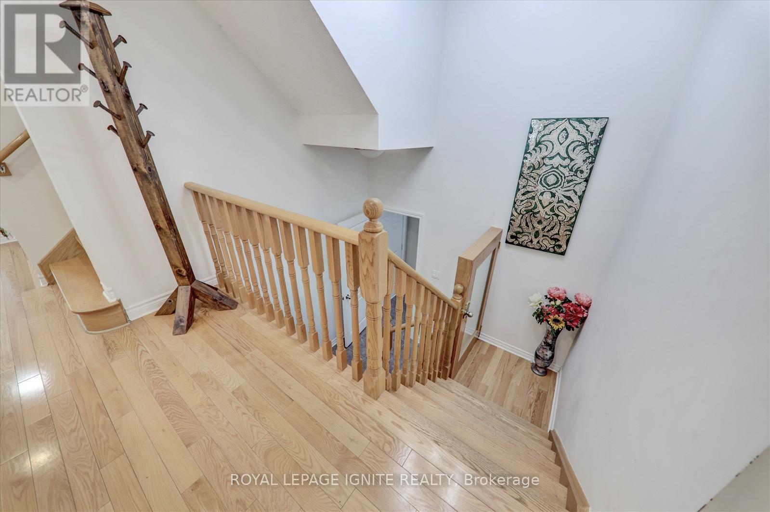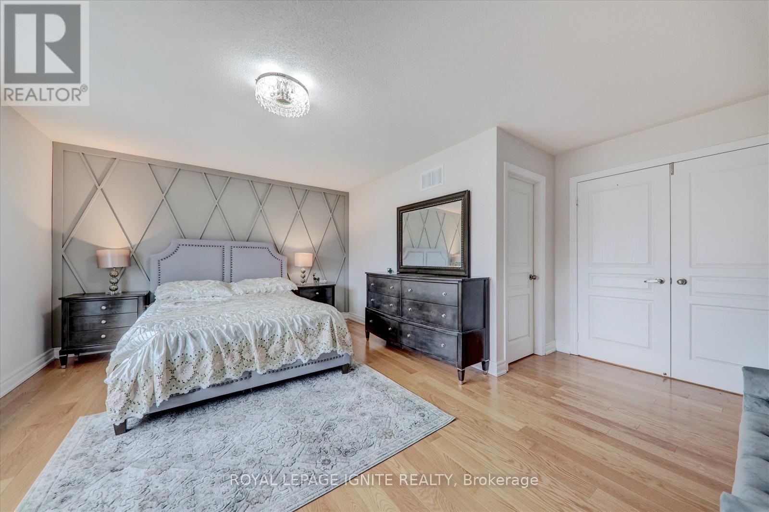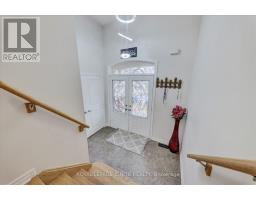167 Winlane Drive Whitchurch-Stouffville, Ontario L4A 0C2
$1,639,999
Welcome to 167 Winlane Dr, Stouffville A Stunning Family Home in a Prime Location!This beautifully designed detached home with a finished basement offers 4+2 spacious bedrooms and 4+1 bathrooms in a highly sought-after neighborhood. Impeccably maintained, this home features a functional layout filled with abundant natural light.9' Ceilings on the main floor! Natural Oak Hardwood Flooring throughout! Oak Staircase! Spacious Living Room with a 13' ceiling providing extra living space and a walkout to a large open balcony! Upgraded Kitchen with a large island, quartz countertops, and stainless steel appliances! Walkout to a Large Deck in the backyard perfect for outdoor gatherings! Separate Family Room & Dining Room! The luxurious primary bedroom boasts a walk-in closet and a spa-like ensuite featuring a tub and glass showerdesigned for ultimate relaxation! All bedrooms are generously sized, each with bathroom access for added convenience! Finished Basement with 2 Additional Bedrooms, Separate Kitchen, Bathroom & Laundry! Potential Rental Income! More than 3,500 sq. ft. of Living Space! The full brick exterior, coffered ceilings, and a double-car garage enhance the homes curb appeal, while the long driveway provides extra parking space! Move-in Ready & A Must-See! Check out our virtual tour for a complete walkthrough! (id:50886)
Property Details
| MLS® Number | N12052130 |
| Property Type | Single Family |
| Community Name | Stouffville |
| Amenities Near By | Park, Public Transit, Schools |
| Community Features | Community Centre |
| Parking Space Total | 6 |
Building
| Bathroom Total | 5 |
| Bedrooms Above Ground | 4 |
| Bedrooms Below Ground | 2 |
| Bedrooms Total | 6 |
| Appliances | Dishwasher, Dryer, Stove, Washer, Window Coverings, Refrigerator |
| Basement Development | Finished |
| Basement Type | N/a (finished) |
| Construction Style Attachment | Detached |
| Cooling Type | Central Air Conditioning |
| Exterior Finish | Brick |
| Fireplace Present | Yes |
| Flooring Type | Laminate, Hardwood, Ceramic |
| Foundation Type | Block |
| Half Bath Total | 1 |
| Heating Fuel | Natural Gas |
| Heating Type | Forced Air |
| Stories Total | 2 |
| Size Interior | 2,500 - 3,000 Ft2 |
| Type | House |
| Utility Water | Municipal Water |
Parking
| Attached Garage | |
| Garage |
Land
| Acreage | No |
| Fence Type | Fenced Yard |
| Land Amenities | Park, Public Transit, Schools |
| Sewer | Sanitary Sewer |
| Size Depth | 101 Ft ,8 In |
| Size Frontage | 40 Ft |
| Size Irregular | 40 X 101.7 Ft ; Irreg As Per Survey Attached To Listing |
| Size Total Text | 40 X 101.7 Ft ; Irreg As Per Survey Attached To Listing |
| Zoning Description | Res |
Rooms
| Level | Type | Length | Width | Dimensions |
|---|---|---|---|---|
| Second Level | Primary Bedroom | 5.18 m | 3.66 m | 5.18 m x 3.66 m |
| Second Level | Bedroom 2 | 3.17 m | 3.05 m | 3.17 m x 3.05 m |
| Second Level | Bedroom 3 | 3.48 m | 3.6 m | 3.48 m x 3.6 m |
| Second Level | Bedroom 4 | 3.35 m | 3.59 m | 3.35 m x 3.59 m |
| Basement | Bedroom | 4.93 m | 3.61 m | 4.93 m x 3.61 m |
| Basement | Kitchen | 3.84 m | 5.12 m | 3.84 m x 5.12 m |
| Basement | Bedroom 5 | 3.23 m | 4.27 m | 3.23 m x 4.27 m |
| Main Level | Family Room | 4.21 m | 5.18 m | 4.21 m x 5.18 m |
| Main Level | Dining Room | 3.35 m | 4.45 m | 3.35 m x 4.45 m |
| Main Level | Kitchen | 3.96 m | 6.7 m | 3.96 m x 6.7 m |
| In Between | Great Room | 5.18 m | 5.21 m | 5.18 m x 5.21 m |
Contact Us
Contact us for more information
Thiru Gobiraj
Broker
www.teamsmart.ca/
www.facebook.com/teamsmart.ca
twitter.com/TeamSmartCa
www.linkedin.com/company/teamsmartca
D2 - 795 Milner Avenue
Toronto, Ontario M1B 3C3
(416) 282-3333
(416) 272-3333
www.igniterealty.ca
Varathan Anushan
Salesperson
www.teamsmart.ca/
www.facebook.com/TeamSmart.ca
D2 - 795 Milner Avenue
Toronto, Ontario M1B 3C3
(416) 282-3333
(416) 272-3333
www.igniterealty.ca

