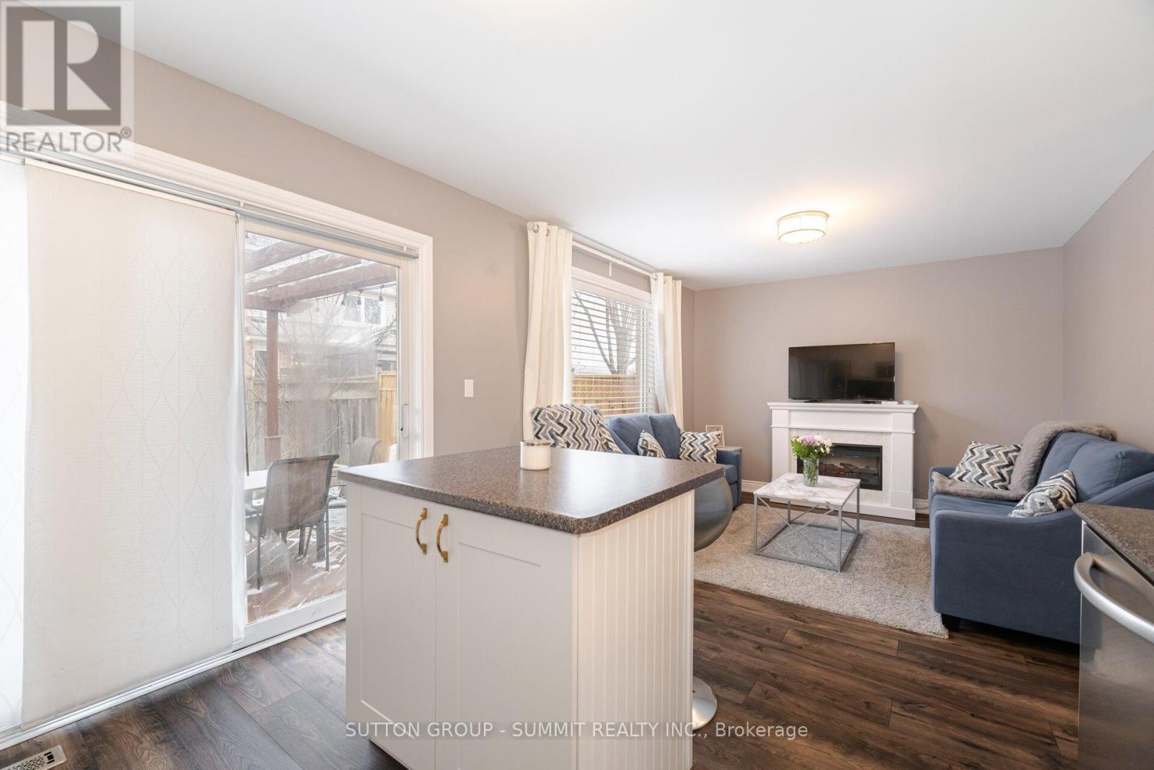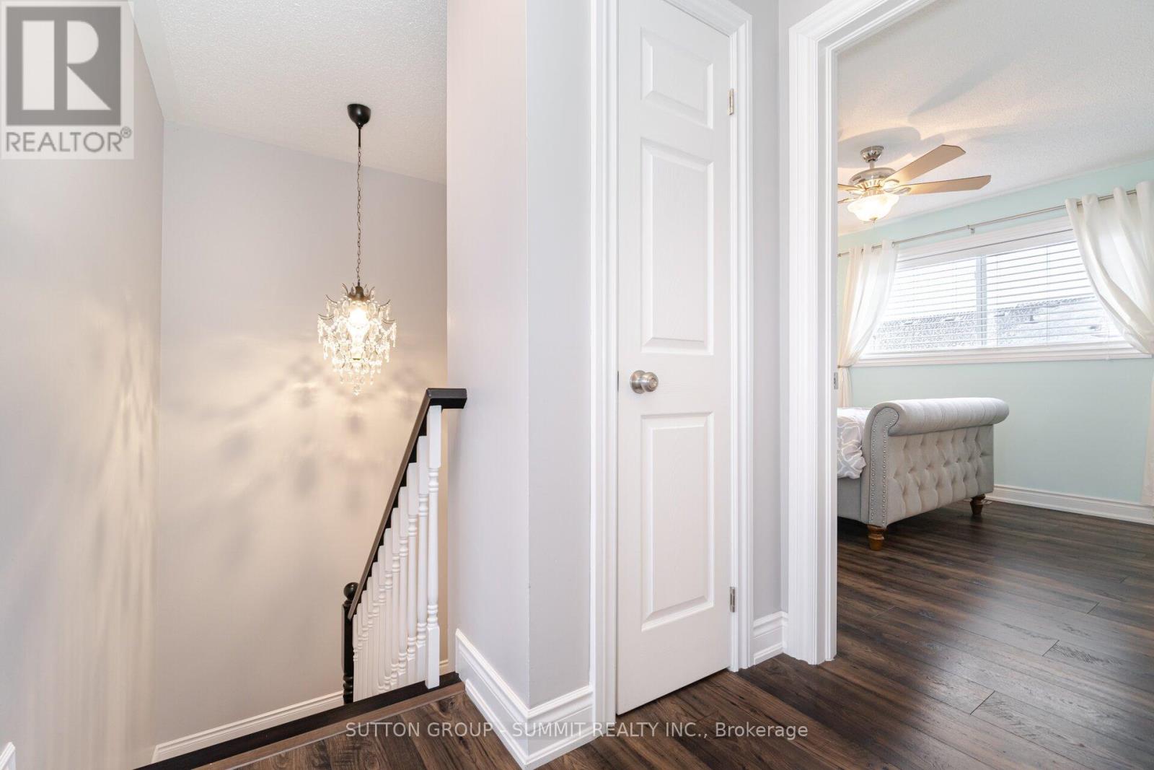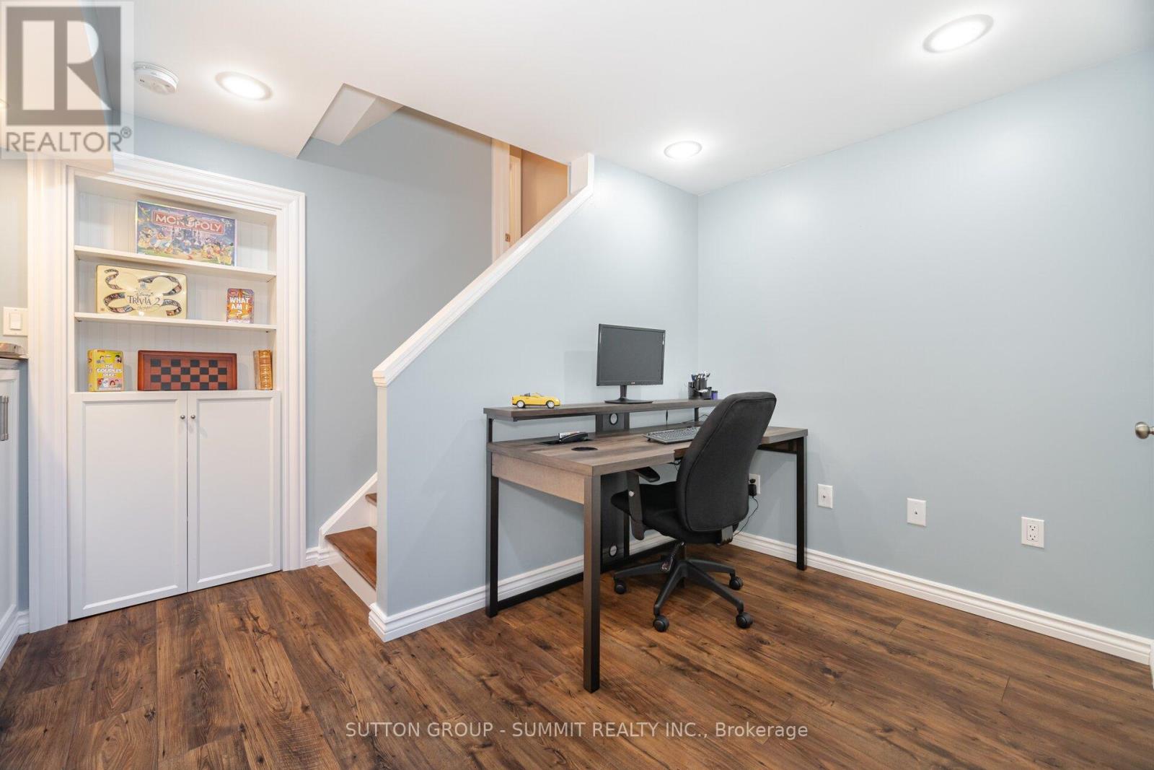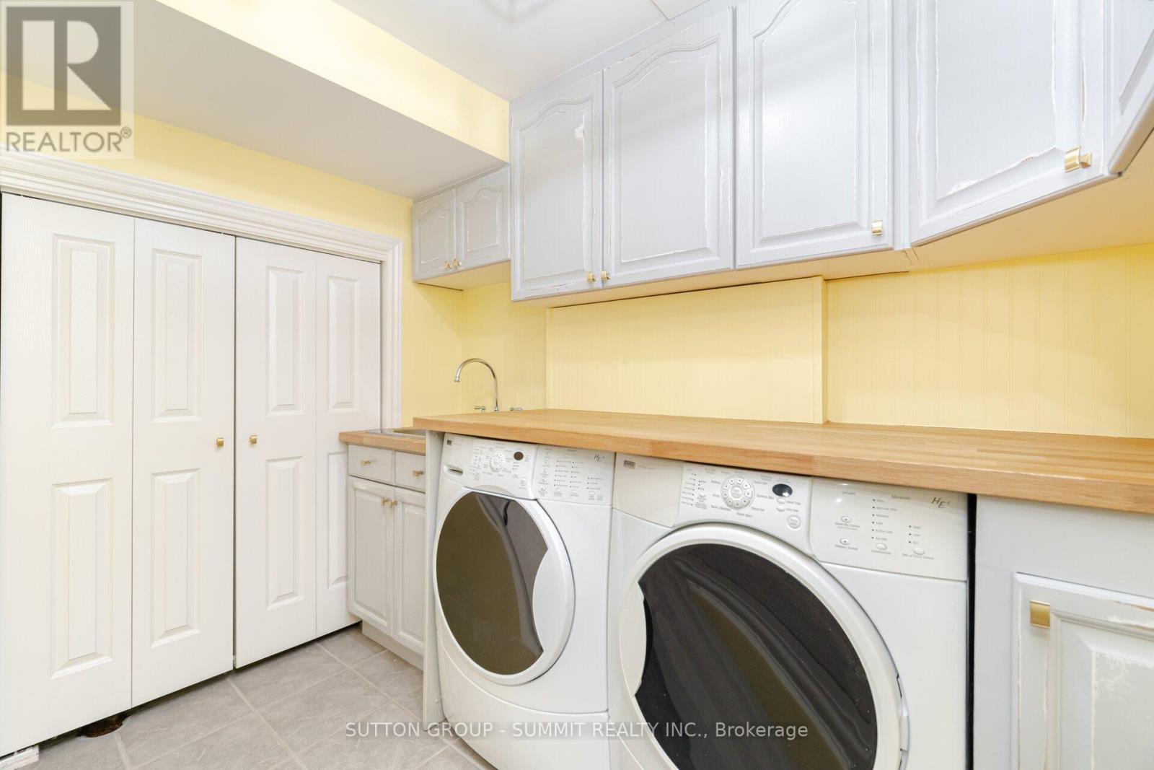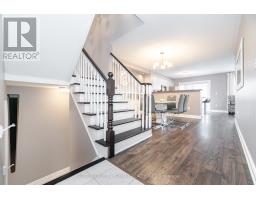1671 Stover Crescent Milton, Ontario L9T 5N3
$849,900
Step inside this stunning Mattamy-built Bryant model that is situated in the highly sought-after Clarke neighbourhood. Entertain your guests in this open concept main floor that will make everyone feel like they are part of the party! The Kitchen with its beautiful stainless steel appliances features a custom island for additional storage and functionality. Additionally, it offers easy access to the backyard where you can enjoy the large deck ideal for relaxing or enjoying lively conversations under the sun or do some gardening in the large custom built planters boxes. On the 2nd floor, youll find three generously sized bedrooms full of natural light with large closets. The primary bedroom comes complete with a walk-in closet and a custom-built organizer that offers exceptional storage and access to the large 4 piece washroom. The gorgeously finished basement provides plenty of storage and additional living space, with a well thought-out laundry room behind a stylish sliding barn door. Don't forget to checkout the hidden door in the basement that opens to a cleverly concealed storage area and the electrical panel a feature thats sure to impress. One more exciting feature of this home is no sidewalk in front, giving you more parking space.This home is conveniently located just minutes from the 401 and within walking distance to parks, top-rated schools, a leash-free dog park,and so much more. Dont miss your chance to make it yours. (id:50886)
Open House
This property has open houses!
1:00 pm
Ends at:5:00 pm
1:00 pm
Ends at:5:00 pm
Property Details
| MLS® Number | W11912547 |
| Property Type | Single Family |
| Community Name | Clarke |
| Features | Sump Pump |
| ParkingSpaceTotal | 3 |
Building
| BathroomTotal | 2 |
| BedroomsAboveGround | 3 |
| BedroomsTotal | 3 |
| Appliances | Central Vacuum, Garage Door Opener Remote(s), Dishwasher, Dryer, Garage Door Opener, Microwave, Range, Refrigerator, Stove, Washer, Window Coverings |
| BasementDevelopment | Finished |
| BasementType | N/a (finished) |
| ConstructionStyleAttachment | Attached |
| CoolingType | Central Air Conditioning |
| ExteriorFinish | Vinyl Siding, Brick |
| FlooringType | Tile, Laminate |
| FoundationType | Poured Concrete |
| HalfBathTotal | 1 |
| HeatingFuel | Natural Gas |
| HeatingType | Forced Air |
| StoriesTotal | 2 |
| SizeInterior | 1099.9909 - 1499.9875 Sqft |
| Type | Row / Townhouse |
| UtilityWater | Municipal Water |
Parking
| Attached Garage |
Land
| Acreage | No |
| Sewer | Sanitary Sewer |
| SizeDepth | 80 Ft ,4 In |
| SizeFrontage | 22 Ft ,8 In |
| SizeIrregular | 22.7 X 80.4 Ft |
| SizeTotalText | 22.7 X 80.4 Ft |
Rooms
| Level | Type | Length | Width | Dimensions |
|---|---|---|---|---|
| Second Level | Primary Bedroom | 3.38 m | 4.24 m | 3.38 m x 4.24 m |
| Second Level | Bedroom 2 | 2.88 m | 3.06 m | 2.88 m x 3.06 m |
| Second Level | Bedroom 3 | 2.73 m | 2.88 m | 2.73 m x 2.88 m |
| Basement | Office | 2 m | 1.97 m | 2 m x 1.97 m |
| Basement | Recreational, Games Room | 3.08 m | 4.7 m | 3.08 m x 4.7 m |
| Basement | Laundry Room | 2.72 m | 1.73 m | 2.72 m x 1.73 m |
| Ground Level | Foyer | 2.54 m | 1.29 m | 2.54 m x 1.29 m |
| Ground Level | Dining Room | 3.39 m | 3.74 m | 3.39 m x 3.74 m |
| Ground Level | Kitchen | 3.5 m | 2.68 m | 3.5 m x 2.68 m |
| Ground Level | Living Room | 3.34 m | 4.14 m | 3.34 m x 4.14 m |
https://www.realtor.ca/real-estate/27777632/1671-stover-crescent-milton-clarke-clarke
Interested?
Contact us for more information
Jean-Pierre El-Khoury
Salesperson
33 Pearl Street #100
Mississauga, Ontario L5M 1X1











