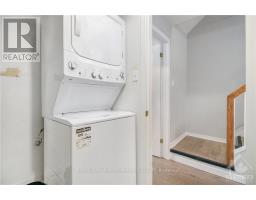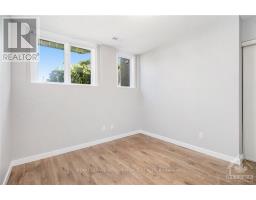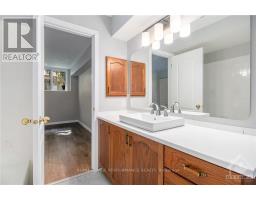1673 Locksley Lane Ottawa, Ontario K1J 1B6
$399,900Maintenance, Common Area Maintenance, Insurance
$469.99 Monthly
Maintenance, Common Area Maintenance, Insurance
$469.99 MonthlyWelcome to this charming END Unit condo, featuring new laminate floors and fresh paint throughout. The main level of this move-in-ready end unit offers an eat-in kitchen, a cozy fireplace in the living room, a 2 piece powder room, access to your patio and backyard. The lower level offers generous sized bedrooms, a cheater en-suite, laundry on the same level as the bedrooms and storage. Conveniently located near a future LRT station less than 2km away, it provides easy access to transportation and local amenities. Enjoy the privacy and comfort of this well-maintained home, perfect for a hassle-free lifestyle. (id:50886)
Property Details
| MLS® Number | X10410913 |
| Property Type | Single Family |
| Neigbourhood | Beaconwood |
| Community Name | 2105 - Beaconwood |
| AmenitiesNearBy | Public Transit, Park |
| CommunityFeatures | Pet Restrictions |
| ParkingSpaceTotal | 1 |
| PoolType | Outdoor Pool |
Building
| BathroomTotal | 2 |
| BedroomsBelowGround | 2 |
| BedroomsTotal | 2 |
| Amenities | Visitor Parking, Fireplace(s) |
| Appliances | Dishwasher, Dryer, Hood Fan, Microwave, Refrigerator, Stove, Washer |
| BasementDevelopment | Finished |
| BasementType | Full (finished) |
| CoolingType | Central Air Conditioning |
| ExteriorFinish | Brick |
| FireplacePresent | Yes |
| FireplaceTotal | 1 |
| FoundationType | Concrete |
| HalfBathTotal | 1 |
| HeatingFuel | Natural Gas |
| HeatingType | Radiant Heat |
| SizeInterior | 999.992 - 1198.9898 Sqft |
| Type | Row / Townhouse |
| UtilityWater | Municipal Water |
Land
| Acreage | No |
| LandAmenities | Public Transit, Park |
| ZoningDescription | Residential |
Rooms
| Level | Type | Length | Width | Dimensions |
|---|---|---|---|---|
| Lower Level | Other | 1.98 m | 0.91 m | 1.98 m x 0.91 m |
| Lower Level | Primary Bedroom | 4.01 m | 3.53 m | 4.01 m x 3.53 m |
| Lower Level | Bathroom | 2.43 m | 2.08 m | 2.43 m x 2.08 m |
| Lower Level | Bedroom | 3.25 m | 2.92 m | 3.25 m x 2.92 m |
| Lower Level | Utility Room | 2.56 m | 2.05 m | 2.56 m x 2.05 m |
| Main Level | Kitchen | 4.36 m | 2.15 m | 4.36 m x 2.15 m |
| Main Level | Dining Room | 2.31 m | 2.1 m | 2.31 m x 2.1 m |
| Main Level | Dining Room | 2.97 m | 2.74 m | 2.97 m x 2.74 m |
| Main Level | Living Room | 4.29 m | 3.04 m | 4.29 m x 3.04 m |
| Main Level | Bathroom | 1.87 m | 1.27 m | 1.87 m x 1.27 m |
Utilities
| Natural Gas Available | Available |
https://www.realtor.ca/real-estate/27597647/1673-locksley-lane-ottawa-2105-beaconwood
Interested?
Contact us for more information
Alain De Gagne
Broker
#201-1500 Bank Street
Ottawa, Ontario K1H 7Z2





























































