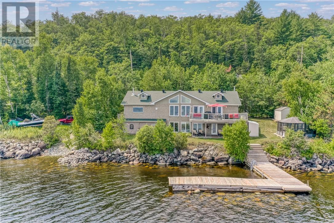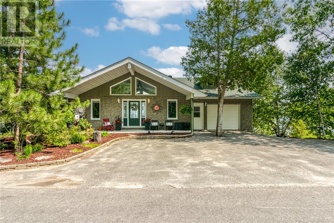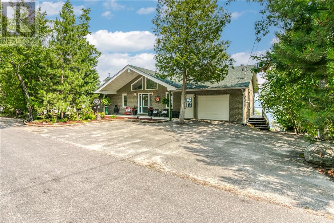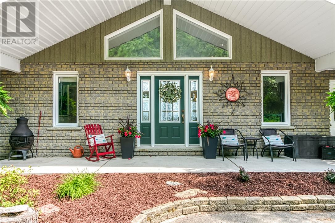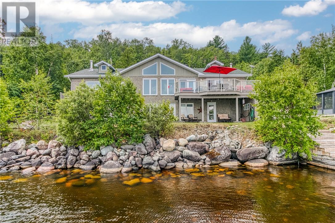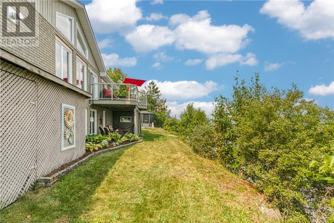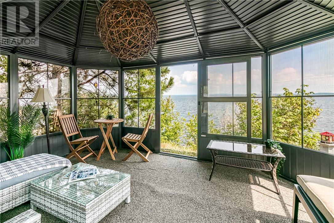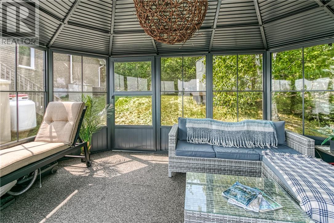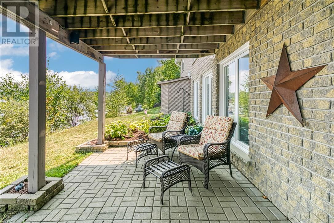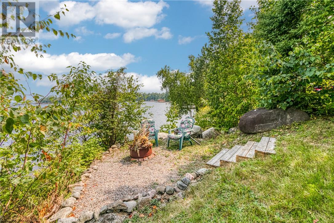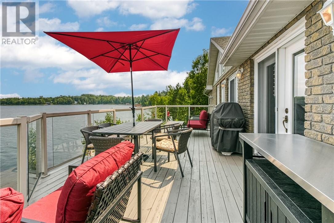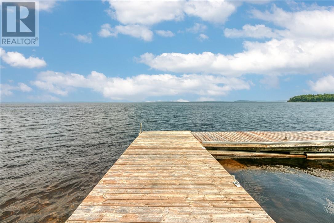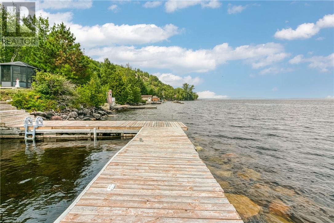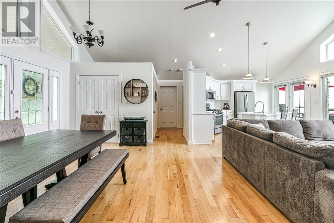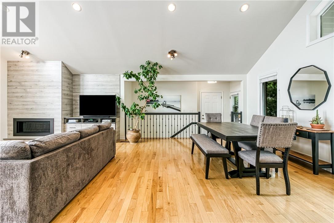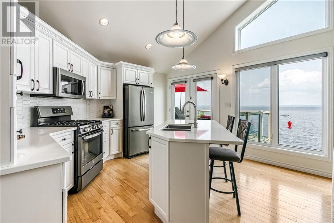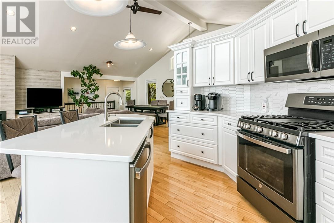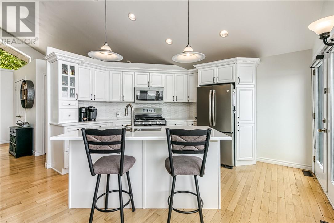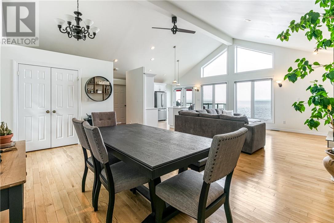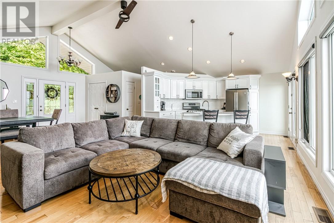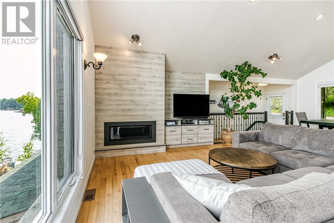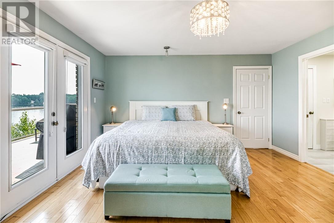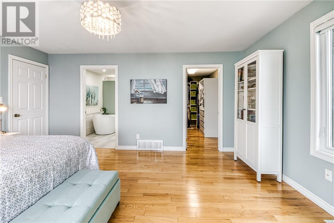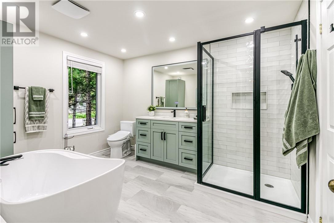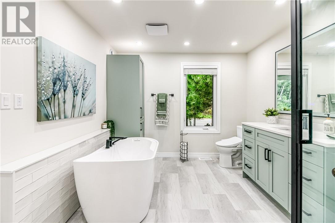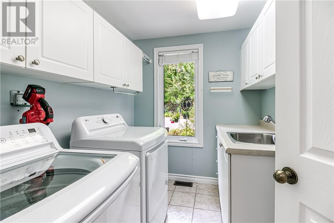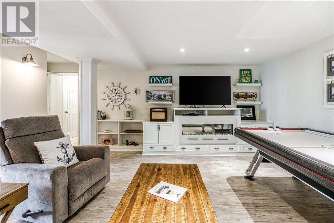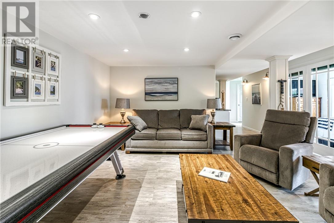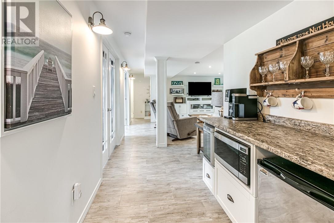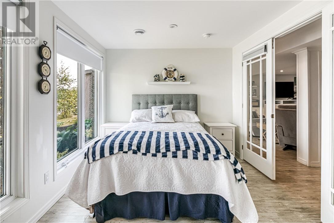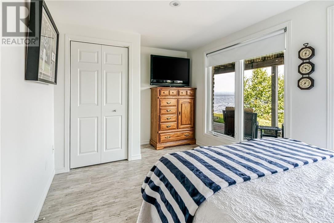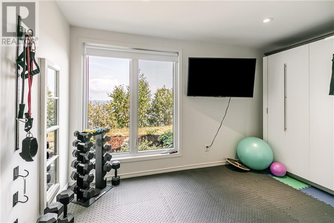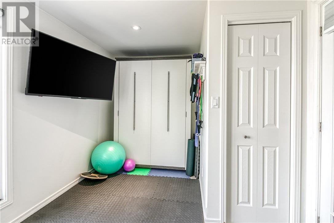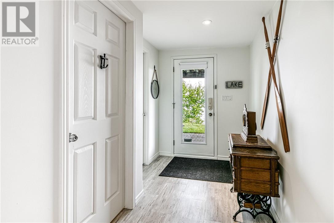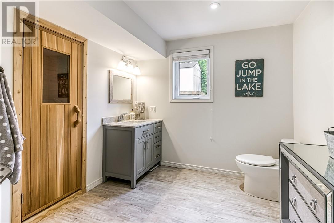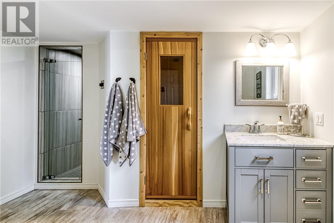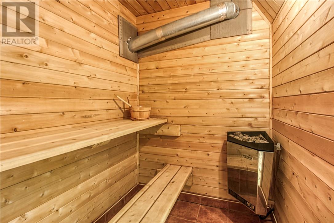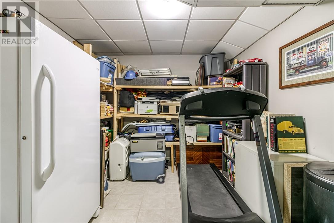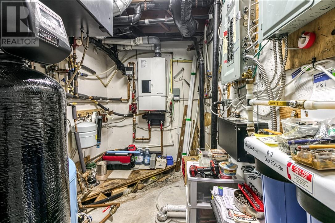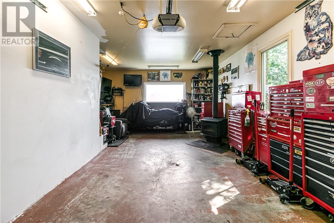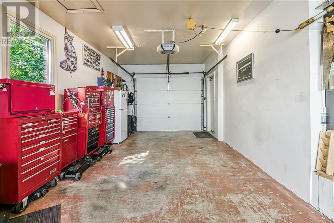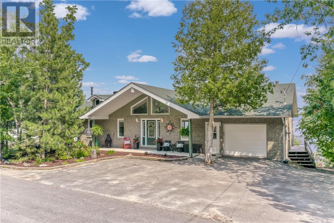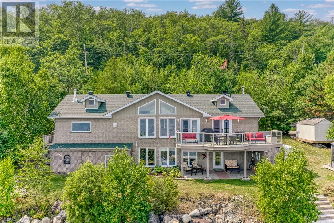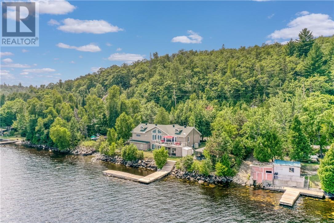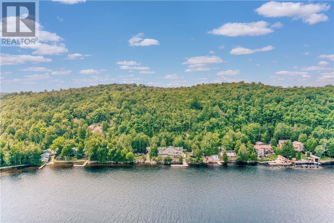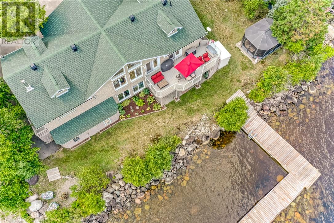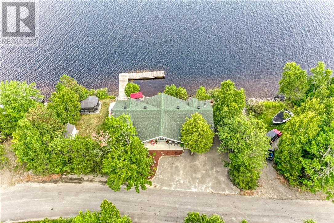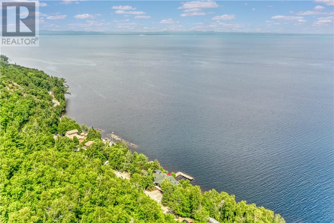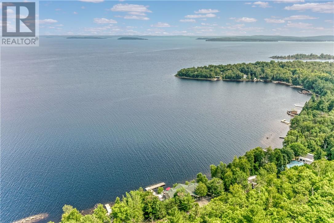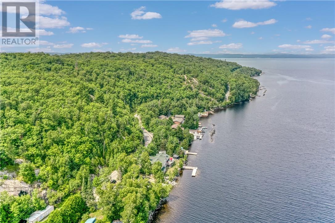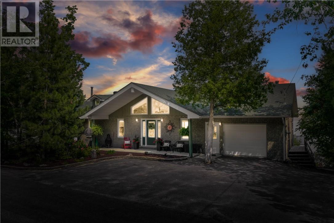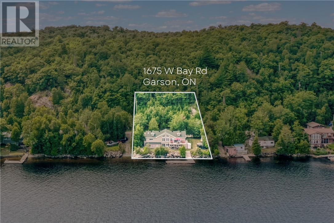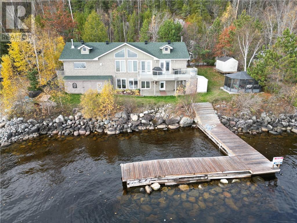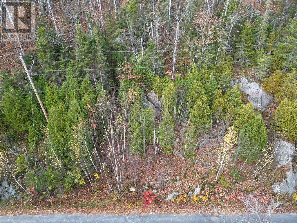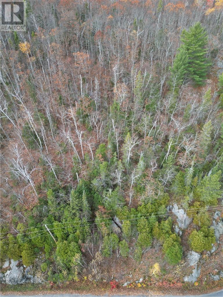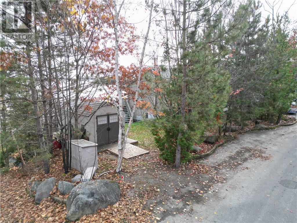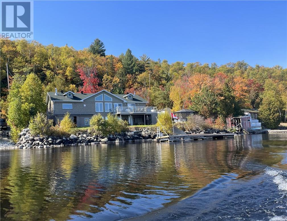1675 West Bay Road Garson, Ontario P3L 1V3
$1,179,000
Welcome to this custom-built 1400 square foot bungalow on beautiful Lake Wanapitei. This waterfront gem boasts a true open-concept layout with soaring cathedral ceilings and breathtaking lake views from the moment you walk in. The main level great room is a space you will never want to leave. The primary bedroom has a generous walk in closet and also a walkout to the deck. The main level bathroom has been meticulously updated and feels like a spa get away. The fully finished walkout lake level features 2 lake view bedrooms, in-floor heating, a sauna, and a storage space suitable for an additional bedroom or office. With 2 new bathrooms, a new dock with permits, a $7,000 water system, new (2025) in lake water pump, a newer roof and 120 feet of pristine frontage, this turnkey home is ready for your family to enjoy. Additional highlights include a double-deep garage with woodstove, paved driveway that could fit 6 cars, school buses to the door and close proximity to the airport—making it as convenient as it is stunning. (id:50886)
Property Details
| MLS® Number | 2124151 |
| Property Type | Single Family |
| Amenities Near By | Airport, Golf Course, Schools |
| Community Features | Fishing, Quiet Area, Rural Setting, School Bus |
| Road Type | Paved Road |
| Storage Type | Storage Shed |
| Structure | Dock, Shed, Patio(s), Workshop |
| Water Front Type | Waterfront |
Building
| Bathroom Total | 2 |
| Bedrooms Total | 3 |
| Architectural Style | Bungalow |
| Basement Type | Full |
| Cooling Type | Air Exchanger, Central Air Conditioning |
| Exterior Finish | Brick |
| Fireplace Fuel | Wood,electric,propane |
| Fireplace Present | Yes |
| Fireplace Total | 3 |
| Fireplace Type | Free Standing Metal,insert,insert |
| Flooring Type | Hardwood, Laminate, Tile |
| Foundation Type | Block |
| Heating Type | Forced Air, In Floor Heating |
| Roof Material | Asphalt Shingle |
| Roof Style | Unknown |
| Stories Total | 1 |
| Type | House |
Parking
| Attached Garage |
Land
| Access Type | Year-round Access |
| Acreage | No |
| Fence Type | Not Fenced |
| Land Amenities | Airport, Golf Course, Schools |
| Sewer | Septic System |
| Size Total Text | 1/2 - 1 Acre |
| Zoning Description | Ru, R1-1(12) |
Rooms
| Level | Type | Length | Width | Dimensions |
|---|---|---|---|---|
| Lower Level | Storage | 8.7 x 4.11 | ||
| Lower Level | 3pc Bathroom | 10 x 8.8 | ||
| Lower Level | Sauna | 7.4 x 5.8 | ||
| Lower Level | Other | 12.8 x 5.10 | ||
| Lower Level | Storage | 11.0 x 9.9 | ||
| Lower Level | Bedroom | 13.8 x 9.2 | ||
| Lower Level | Bedroom | 12.10 x 9.2 | ||
| Lower Level | Recreational, Games Room | 18.7 x 16.10 | ||
| Main Level | 4pc Bathroom | 9.11 x 11.8 | ||
| Main Level | Primary Bedroom | 16.9 x 14.9 | ||
| Main Level | Laundry Room | 6.9 x 7.10 | ||
| Main Level | Kitchen | 10.10 x 13.5 | ||
| Main Level | Dining Room | 18.3 x 11.9 | ||
| Main Level | Living Room | 15.11 x 13.11 |
https://www.realtor.ca/real-estate/28738663/1675-west-bay-road-garson
Contact Us
Contact us for more information
Terry Ames
Salesperson
theamesteam.ca/
facebook.com/theamesteam
ca.linkedin.com/pub/terry-ames/3/378/9bb
twitter.com/theamesteam
1349 Lasalle Blvd Suite 208
Sudbury, Ontario P3A 1Z2
(705) 560-5650
(800) 601-8601
(705) 560-9492
www.remaxcrown.ca/
Jennifer Ames
Salesperson
theamesteam.ca/
facebook.com/theamesteam/
1349 Lasalle Blvd Suite 208
Sudbury, Ontario P3A 1Z2
(705) 560-5650
(800) 601-8601
(705) 560-9492
www.remaxcrown.ca/

