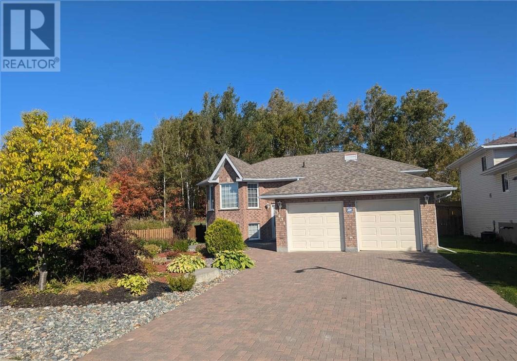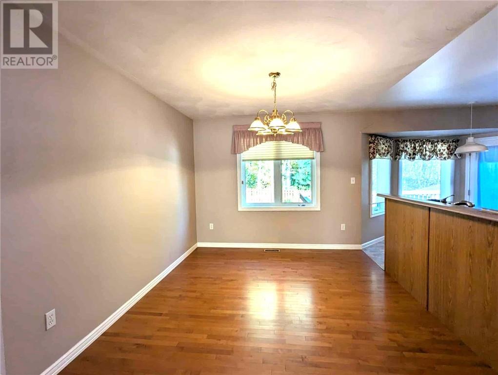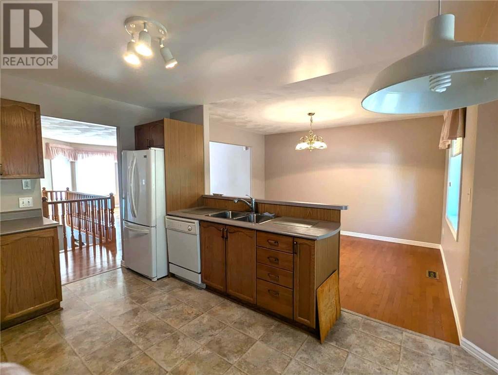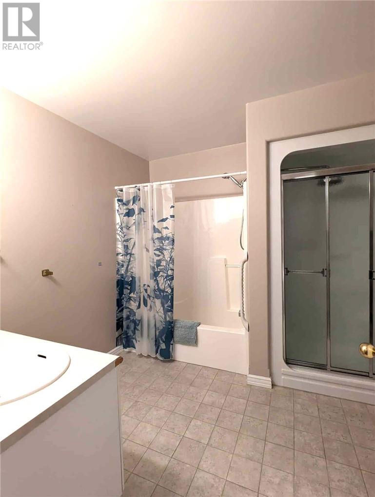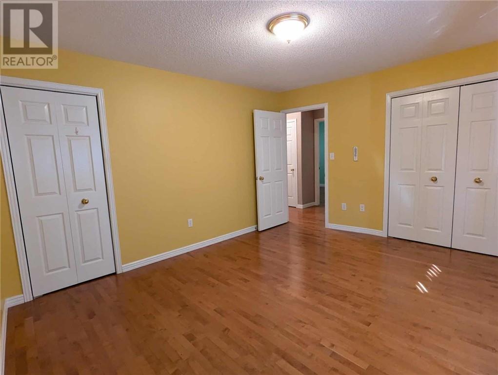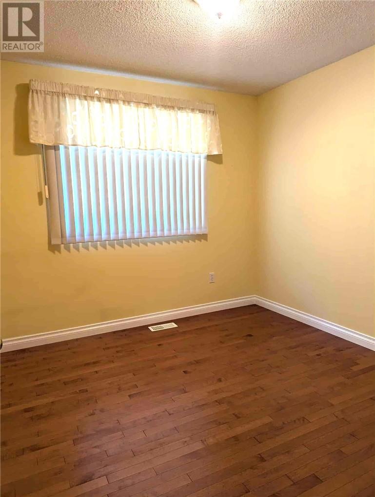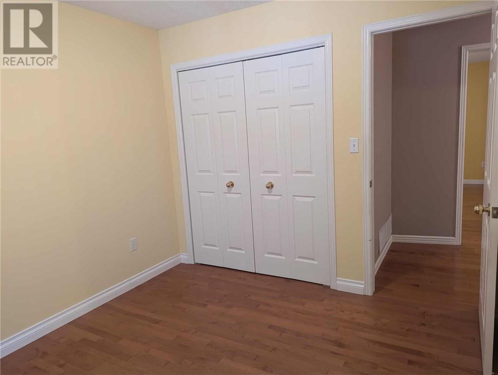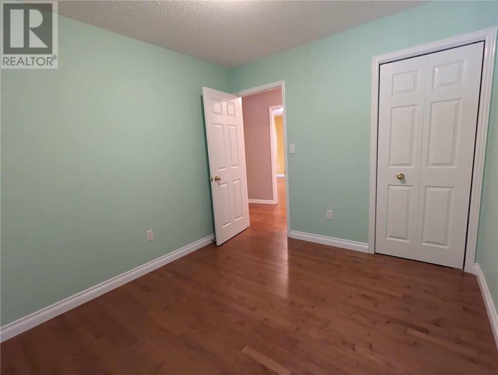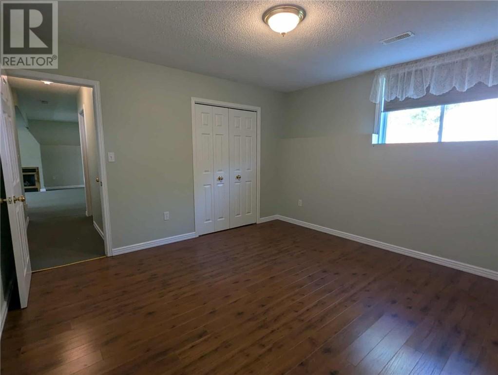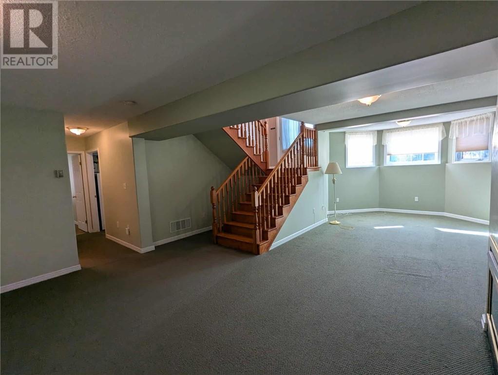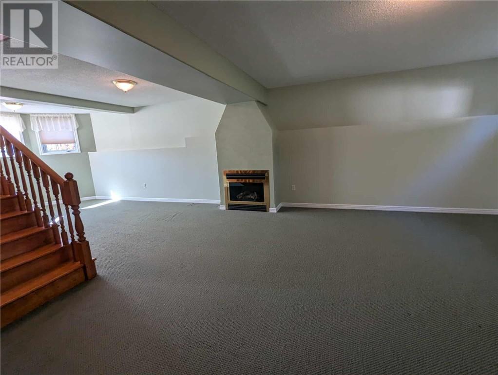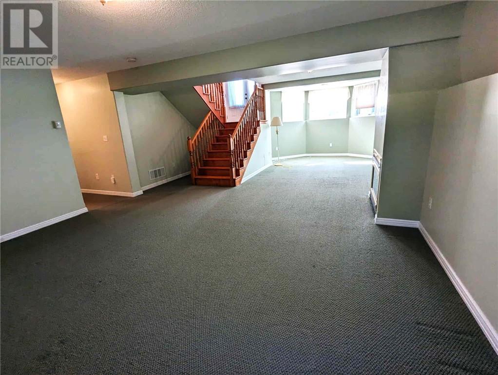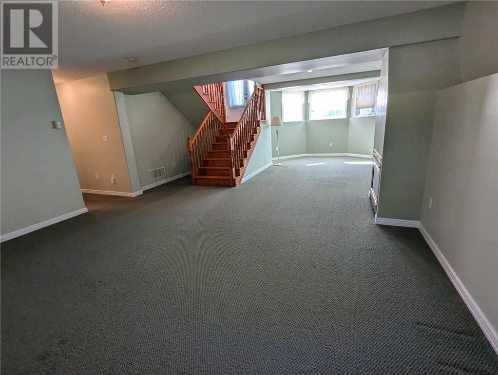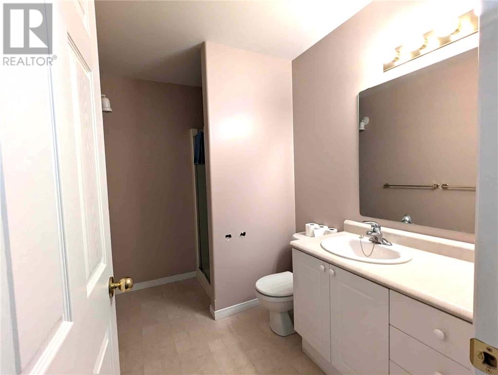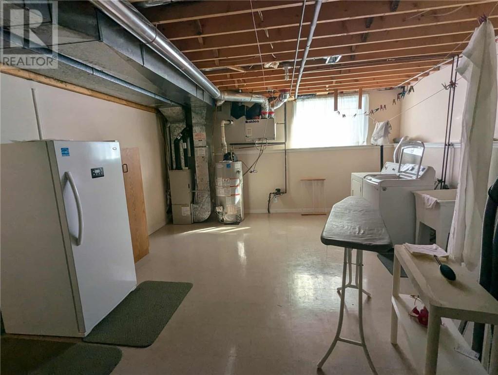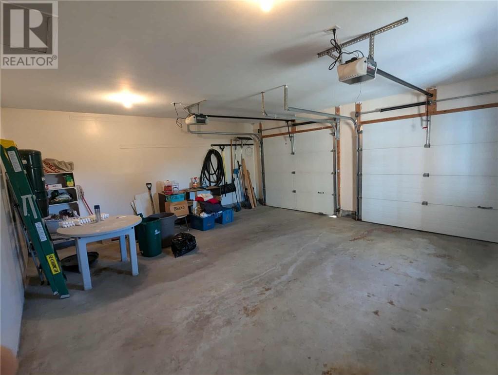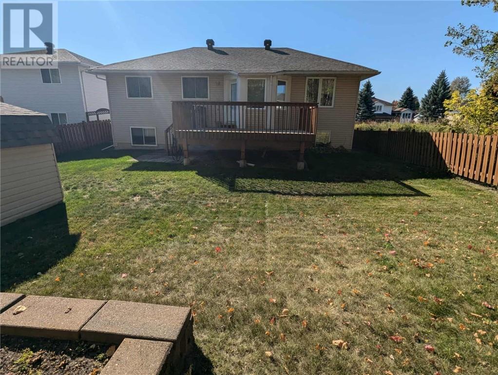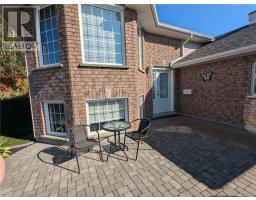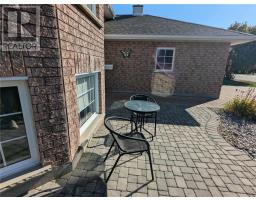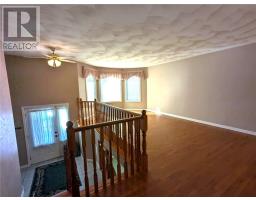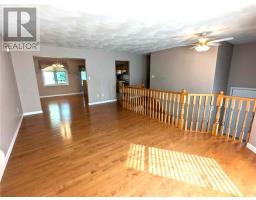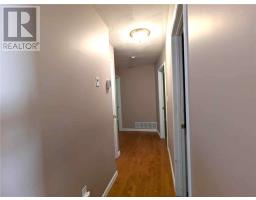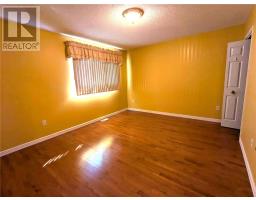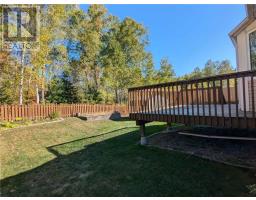1676 Agincourt Avenue Sudbury, Ontario P3A 5Y1
$629,900
Welcome to 1676 Agincourt Ave in highly sought after New Sudbury Neighborhood. This well maintained home is situated in a quiet area surrounded by mature trees and offers a private outdoor space that overlooks a picturesque greenspace. Inside this spacious 3+1 Bedroom home, you will find a large living area that features gleaming hardwood floors, a good sized dining room / eat-in kitchen area, plenty of storage and an oversized 3 pc bathroom all on the main floor. In the lower level of the home you will find a multi purpose rec room for the growing family offering additional space as well as 1 more large bedroom, a large storage/laundry room and an additional bathroom. Large double car garage with an entrance right into the interior of the house for easy access. Great use of parking. Lovely manicured landscaping. Walking distance to Cambrian College, New Sudbury Center, and all major amenities. Don't miss out on all this home has to offer. Call for your own private showing today! Location, Location, Location! (id:50886)
Property Details
| MLS® Number | 2124966 |
| Property Type | Single Family |
| Amenities Near By | Park, Playground, Public Transit, Schools |
| Community Features | Family Oriented |
| Equipment Type | Water Heater |
| Rental Equipment Type | Water Heater |
| Storage Type | Storage Shed |
Building
| Bathroom Total | 2 |
| Bedrooms Total | 3 |
| Architectural Style | Bungalow |
| Basement Type | Full |
| Cooling Type | Central Air Conditioning |
| Exterior Finish | Brick, Vinyl Siding |
| Fireplace Fuel | Gas |
| Fireplace Present | Yes |
| Fireplace Total | 1 |
| Fireplace Type | Insert |
| Flooring Type | Hardwood, Tile, Carpeted |
| Foundation Type | Block |
| Heating Type | Forced Air |
| Roof Material | Asphalt Shingle |
| Roof Style | Unknown |
| Stories Total | 1 |
| Type | House |
| Utility Water | Municipal Water |
Land
| Access Type | Year-round Access |
| Acreage | No |
| Land Amenities | Park, Playground, Public Transit, Schools |
| Sewer | Municipal Sewage System |
| Size Total Text | 4,051 - 7,250 Sqft |
| Zoning Description | R1-5 |
Rooms
| Level | Type | Length | Width | Dimensions |
|---|---|---|---|---|
| Lower Level | Laundry Room | 20 x 15.7 | ||
| Lower Level | Bedroom | 12.9 x 12.6 | ||
| Lower Level | 3pc Bathroom | 9.10 x 5.10 | ||
| Lower Level | Recreational, Games Room | 32.9 x 16.11 | ||
| Main Level | Other | 20.2 x 18.6 | ||
| Main Level | Kitchen | 10 x 15.5 | ||
| Main Level | Dining Room | 12.7 x 9.8 | ||
| Main Level | Living Room | 18.6 x 10.11 | ||
| Main Level | 4pc Bathroom | 9.5 x 8.8 | ||
| Main Level | Bedroom | 9.2 x 9.14 | ||
| Main Level | Bedroom | 9.11 x 9.5 | ||
| Main Level | Primary Bedroom | 11.3 x 13.10 |
https://www.realtor.ca/real-estate/28926652/1676-agincourt-avenue-sudbury
Contact Us
Contact us for more information
Melissa Alkhoury
Salesperson
(705) 566-9438
(800) 341-7473
www.coldwellbankersudbury.com/
1090 Lasalle Blvd.
Sudbury, Ontario P3A 1X9
(705) 566-6111
(800) 341-7473
(705) 566-9438
www.coldwellbankersudbury.com/

