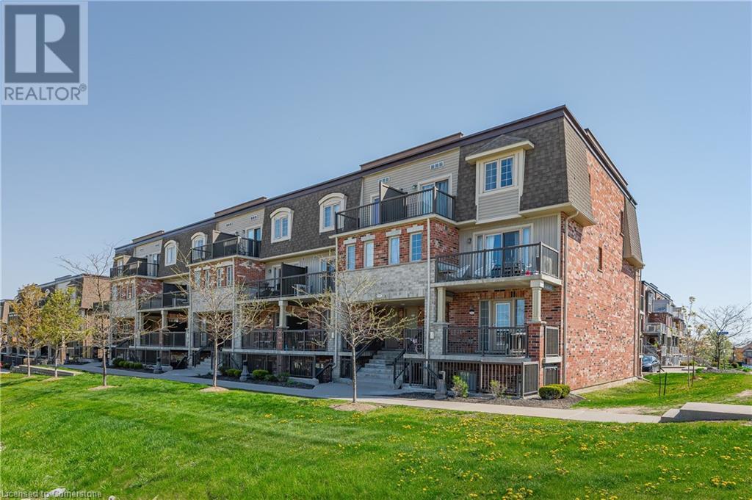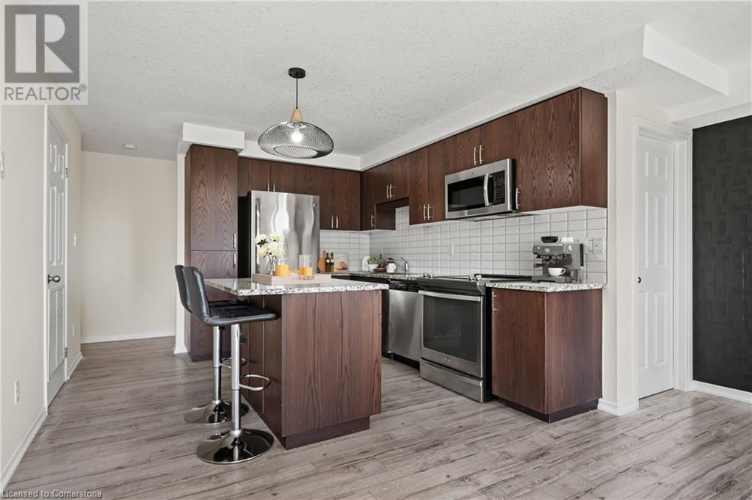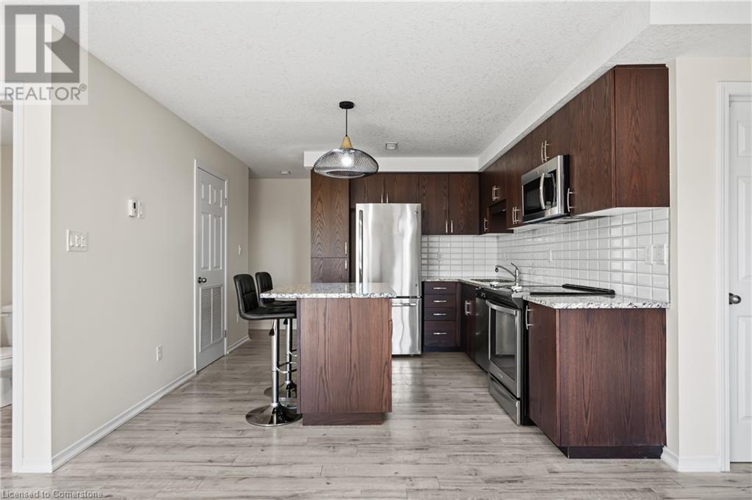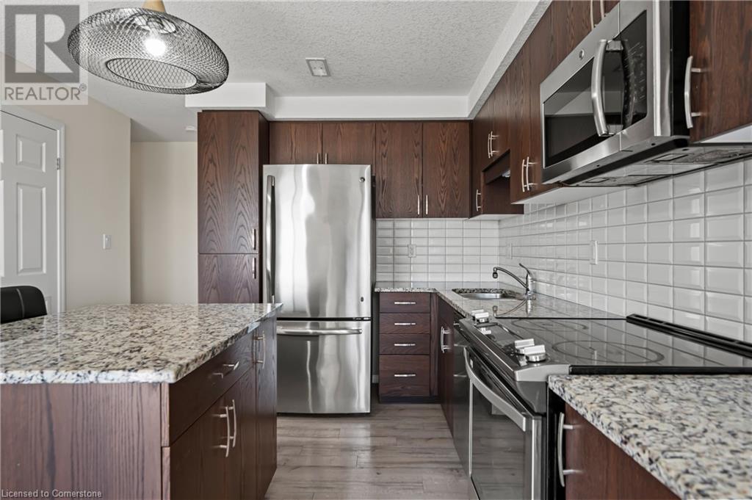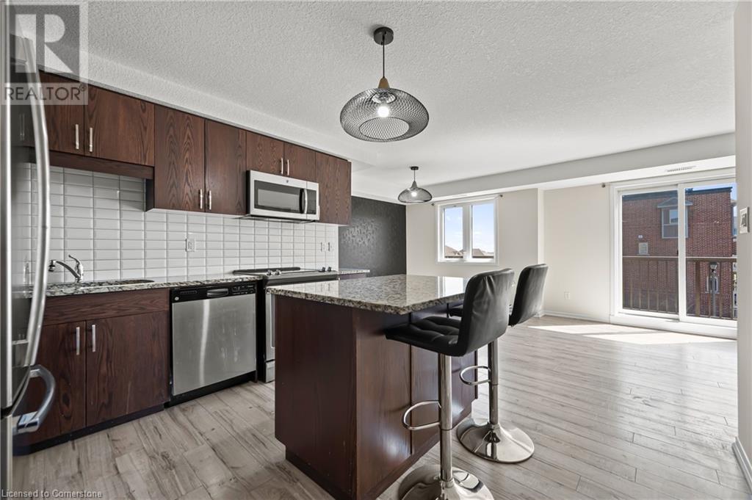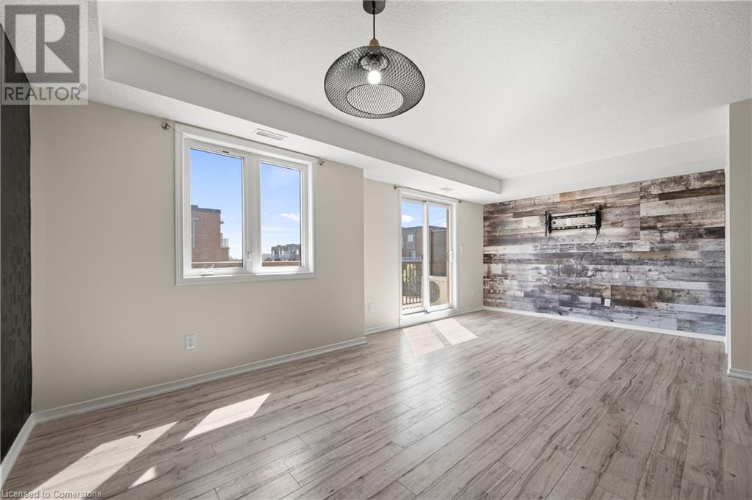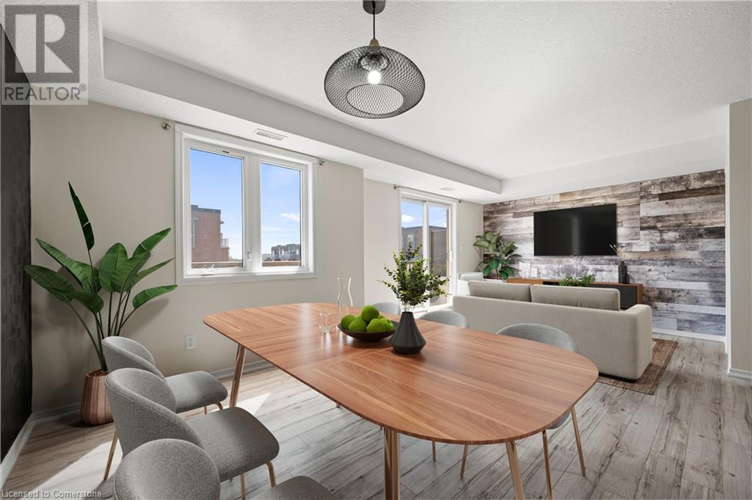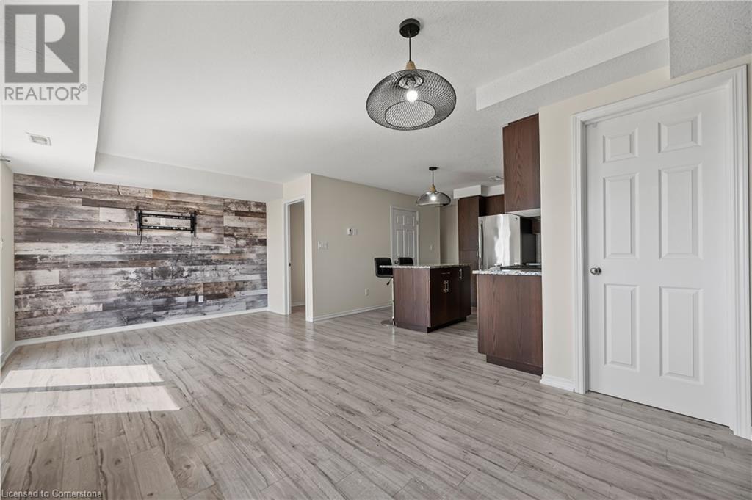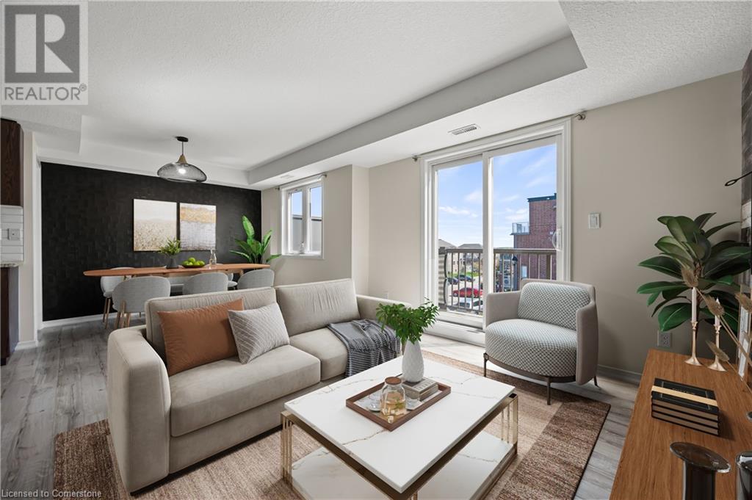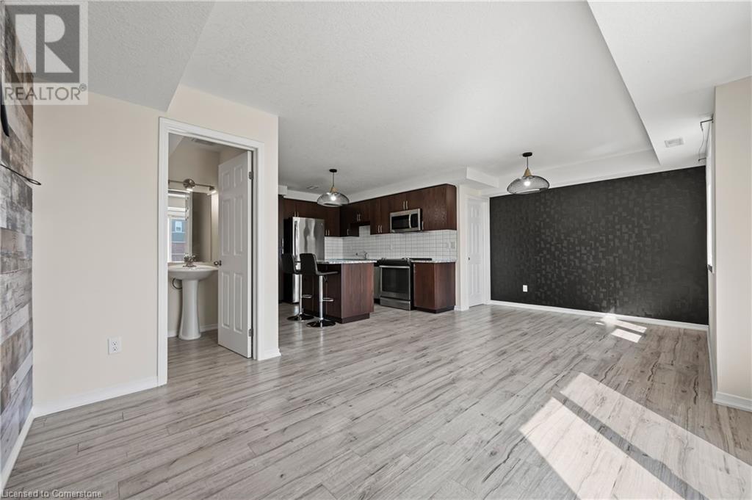1676 Fischer Hallman Road Unit# C Kitchener, Ontario N2R 0H9
$499,000Maintenance, Insurance, Parking, Landscaping, Property Management
$204.80 Monthly
Maintenance, Insurance, Parking, Landscaping, Property Management
$204.80 MonthlyWelcome to 1676 Fisher-Hallman Road! 2 Bedrooms with 1.5 Bathrooms open concept on 2 levels. The unit is over 1100 sq. ft. and features upgraded cabinets, granite countertops and breakfast island, decorative accent wall decor in the living room, separate dining area, 2 balconies, in suite laundry, 6 appliances included, freshly painted, main floor laminate flooring and carpeted upstairs. Walking distance to RBJ Schlegel Park and Huron Crossing Plaza with restaurants, medical center, pharmacy, Tim Hortons and more. Minutes from Southwest Community Library, Huron Park walking trails, Williamsburg Shopping Centre, and Sunrise Shopping Centre. Close proximity to Conestoga College and Highway 401 access. (id:50886)
Property Details
| MLS® Number | 40707180 |
| Property Type | Single Family |
| Amenities Near By | Park, Playground, Public Transit, Schools, Shopping |
| Community Features | Community Centre |
| Features | Balcony |
| Parking Space Total | 1 |
Building
| Bathroom Total | 2 |
| Bedrooms Above Ground | 2 |
| Bedrooms Total | 2 |
| Appliances | Dishwasher, Dryer, Refrigerator, Stove, Washer, Microwave Built-in |
| Basement Type | None |
| Construction Style Attachment | Attached |
| Cooling Type | Central Air Conditioning |
| Exterior Finish | Brick, Vinyl Siding |
| Foundation Type | Poured Concrete |
| Half Bath Total | 1 |
| Heating Fuel | Natural Gas |
| Heating Type | Forced Air |
| Size Interior | 1,136 Ft2 |
| Type | Row / Townhouse |
| Utility Water | Municipal Water |
Land
| Acreage | No |
| Land Amenities | Park, Playground, Public Transit, Schools, Shopping |
| Sewer | Municipal Sewage System |
| Size Total Text | Under 1/2 Acre |
| Zoning Description | R-8 |
Rooms
| Level | Type | Length | Width | Dimensions |
|---|---|---|---|---|
| Second Level | 4pc Bathroom | 9'3'' x 4'11'' | ||
| Second Level | Bedroom | 8'1'' x 9'3'' | ||
| Second Level | Primary Bedroom | 9'3'' x 11'8'' | ||
| Main Level | Utility Room | 3'3'' x 6'3'' | ||
| Main Level | Utility Room | 5'0'' x 3'11'' | ||
| Main Level | 2pc Bathroom | 5'0'' x 4'9'' | ||
| Main Level | Dining Room | 9'0'' x 9'7'' | ||
| Main Level | Living Room | 11'2'' x 10'7'' | ||
| Main Level | Kitchen | 11'2'' x 12'2'' |
https://www.realtor.ca/real-estate/28312220/1676-fischer-hallman-road-unit-c-kitchener
Contact Us
Contact us for more information
Irfan Gillani
Salesperson
(519) 741-0957
720 Westmount Rd.
Kitchener, Ontario N2E 2M6
(519) 741-0950
(519) 741-0957

