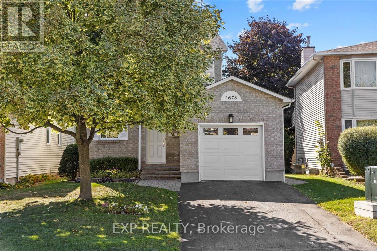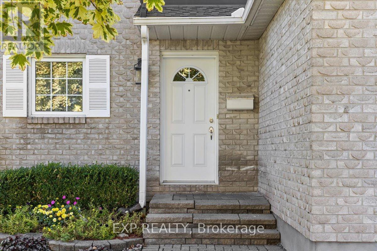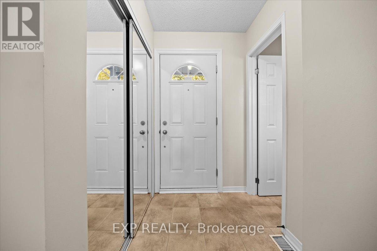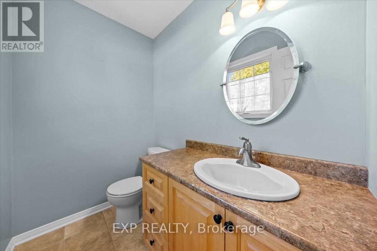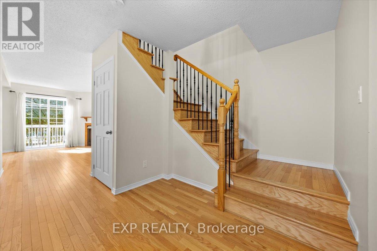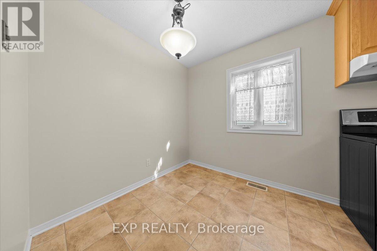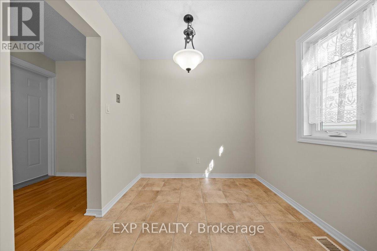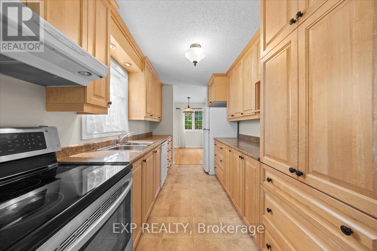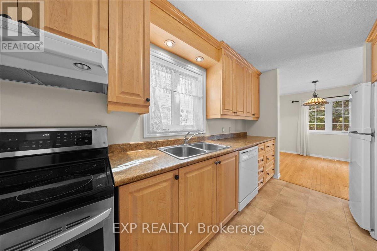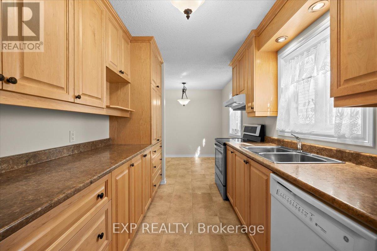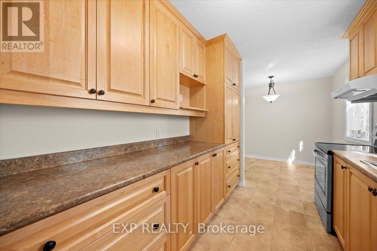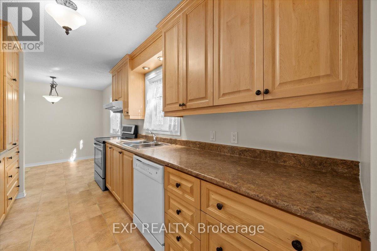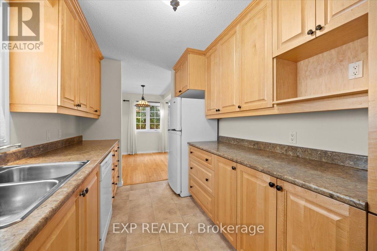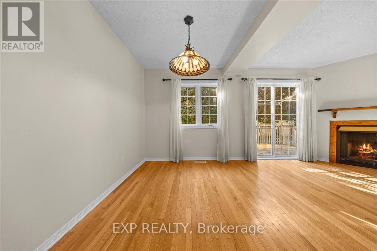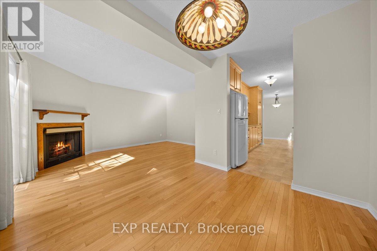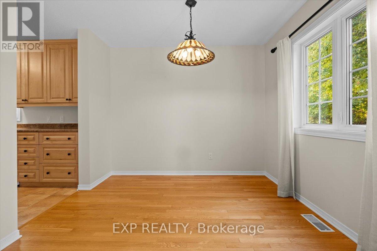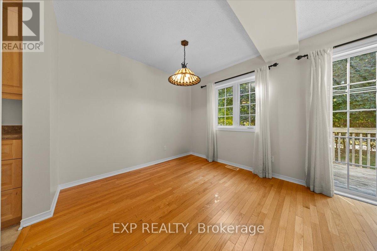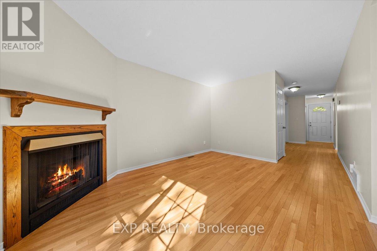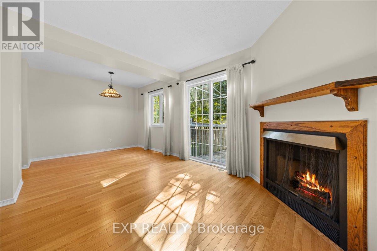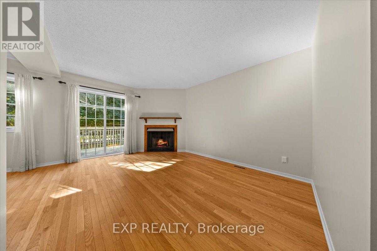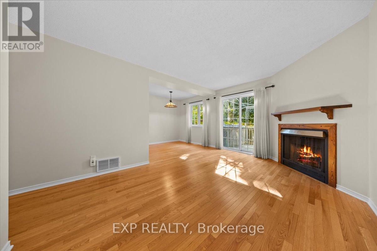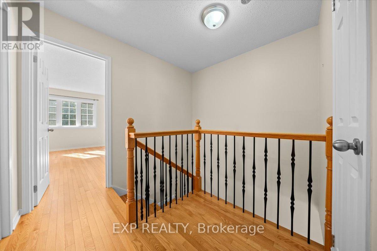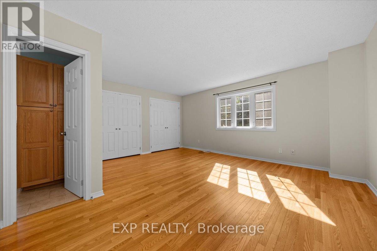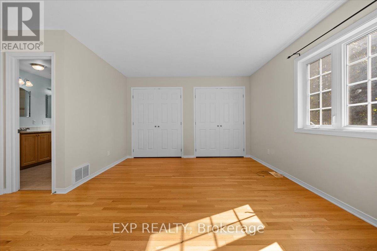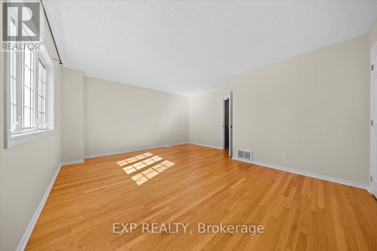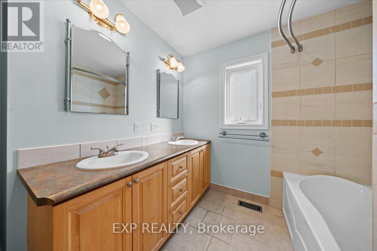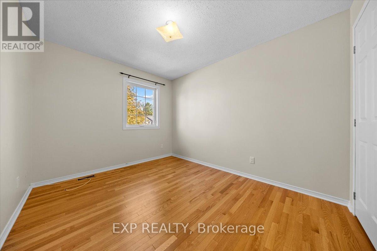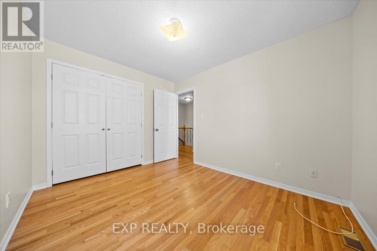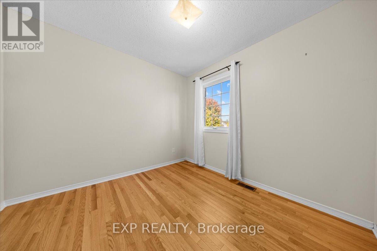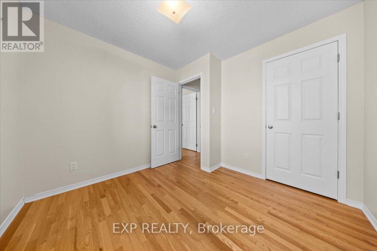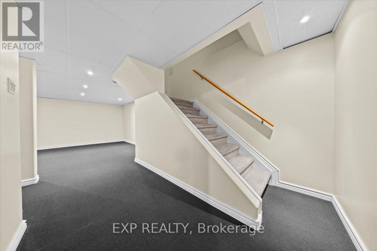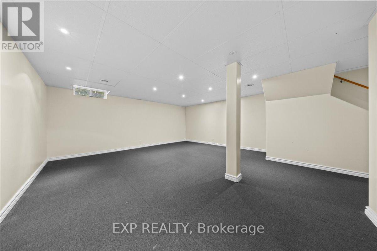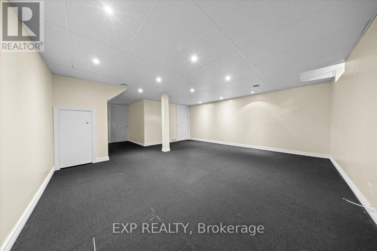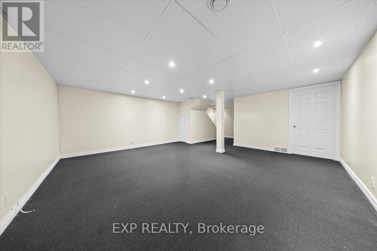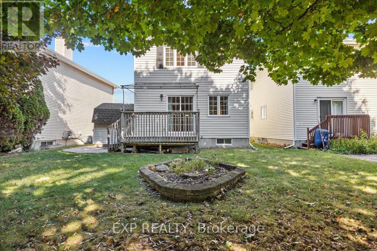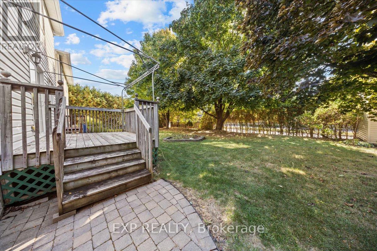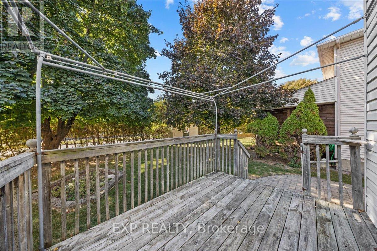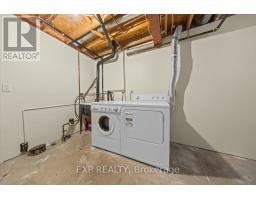1678 Boisbriand Crescent Ottawa, Ontario K1C 4V5
$3,050 Monthly
Available for immediate possession! This beautifully maintained 2-storey, 3 bedroom home offers exceptional privacy with no rear neighbours, making it a perfect retreat. The home boasts a renovated galley-style kitchen with abundant storage and counter space, a cozy breakfast nook, and direct access to the formal dining room ideal for both casual meals and entertaining. The bright and airy open-concept living/dining area features pristine hardwood flooring, a charming gas fireplace, and patio doors leading to a spacious backyard with deck. Upstairs, hardwood continues through to a generous primary bedroom featuring a full wall of closets and cheater access to a 5-piece bathroom, complete with added storage cabinetry. Two additional bedrooms complete the upper level. The finished basement provides a comfortable family room space, along with a separate laundry/storage area. A fantastic rental opportunity in a peaceful setting! Rental application, Credit check, ID and pay stubs required, Rental application, Credit check, ID and pay stubs required. (id:50886)
Property Details
| MLS® Number | X12450098 |
| Property Type | Single Family |
| Community Name | 2010 - Chateauneuf |
| Amenities Near By | Park, Public Transit, Schools |
| Equipment Type | Water Heater |
| Parking Space Total | 3 |
| Rental Equipment Type | Water Heater |
Building
| Bathroom Total | 2 |
| Bedrooms Above Ground | 3 |
| Bedrooms Total | 3 |
| Appliances | Dishwasher, Dryer, Stove, Washer, Refrigerator |
| Basement Development | Finished |
| Basement Type | Full (finished) |
| Construction Style Attachment | Detached |
| Cooling Type | Central Air Conditioning |
| Exterior Finish | Brick, Vinyl Siding |
| Fireplace Present | Yes |
| Foundation Type | Concrete |
| Half Bath Total | 1 |
| Heating Fuel | Natural Gas |
| Heating Type | Forced Air |
| Stories Total | 2 |
| Size Interior | 1,100 - 1,500 Ft2 |
| Type | House |
| Utility Water | Municipal Water |
Parking
| Attached Garage | |
| Garage |
Land
| Acreage | No |
| Land Amenities | Park, Public Transit, Schools |
| Sewer | Sanitary Sewer |
| Size Depth | 125 Ft ,2 In |
| Size Frontage | 34 Ft |
| Size Irregular | 34 X 125.2 Ft |
| Size Total Text | 34 X 125.2 Ft |
Rooms
| Level | Type | Length | Width | Dimensions |
|---|---|---|---|---|
| Second Level | Primary Bedroom | 5.08 m | 3.47 m | 5.08 m x 3.47 m |
| Second Level | Bedroom 2 | 2.97 m | 2.84 m | 2.97 m x 2.84 m |
| Second Level | Bedroom 3 | 3.27 m | 2.64 m | 3.27 m x 2.64 m |
| Main Level | Kitchen | 3.6 m | 2.74 m | 3.6 m x 2.74 m |
| Main Level | Living Room | 4.74 m | 2.97 m | 4.74 m x 2.97 m |
| Main Level | Dining Room | 2.1 m | 2.74 m | 2.1 m x 2.74 m |
https://www.realtor.ca/real-estate/28962223/1678-boisbriand-crescent-ottawa-2010-chateauneuf
Contact Us
Contact us for more information
Tarek El Attar
Salesperson
255 Michael Cowpland Drive
Ottawa, Ontario K2M 0M5
(613) 733-9494
(647) 849-3180
Liam Kelly
Salesperson
485 Industrial Ave
Ottawa, Ontario K1G 0Z1
(866) 530-7737
(647) 849-3180
exprealty.ca/
Steve Alexopoulos
Broker
www.facebook.com/MetroCityPropertyGroup/
255 Michael Cowpland Drive
Ottawa, Ontario K2M 0M5
(613) 733-9494
(647) 849-3180

