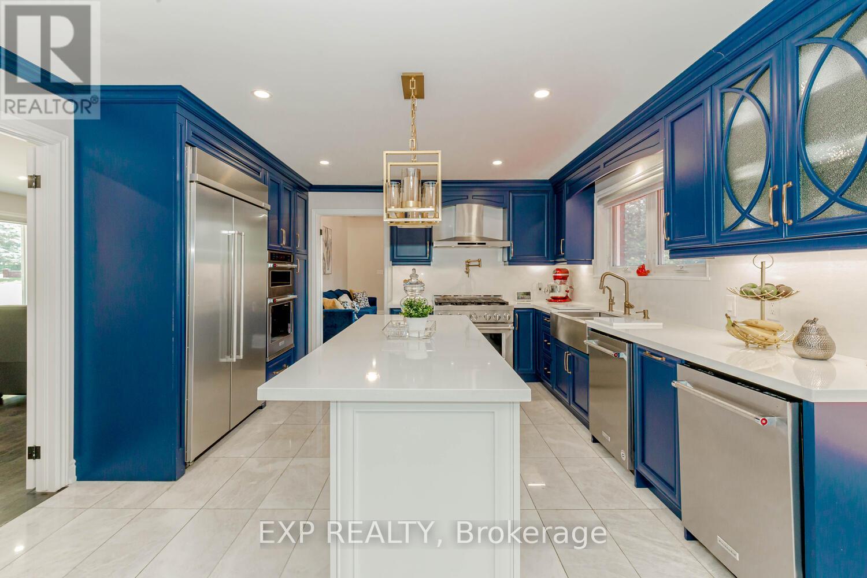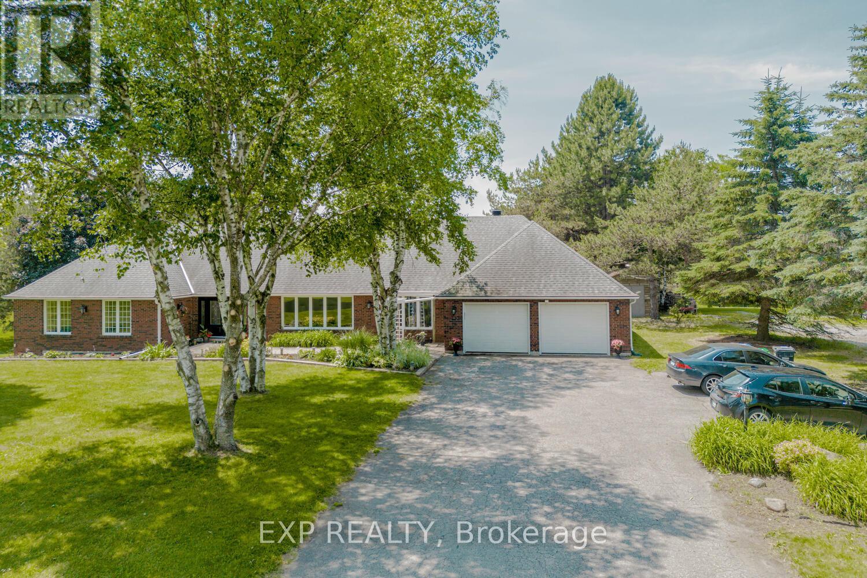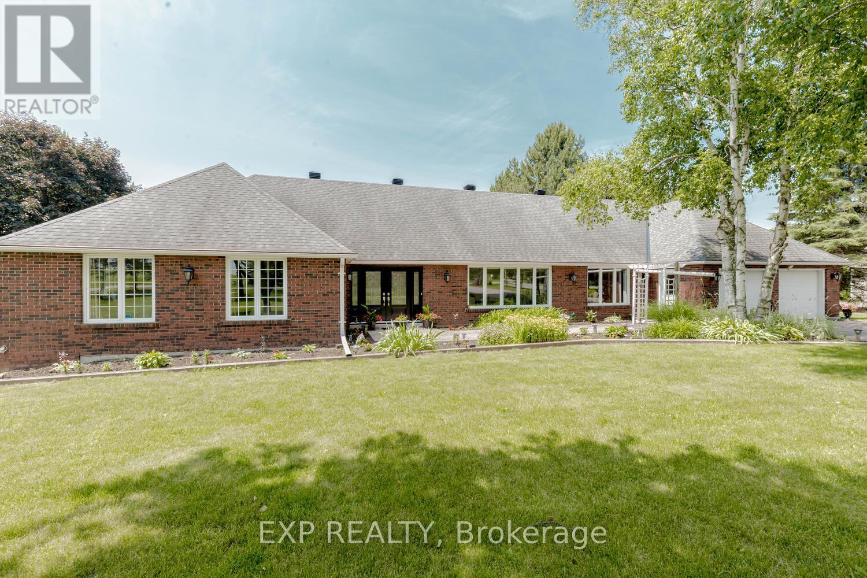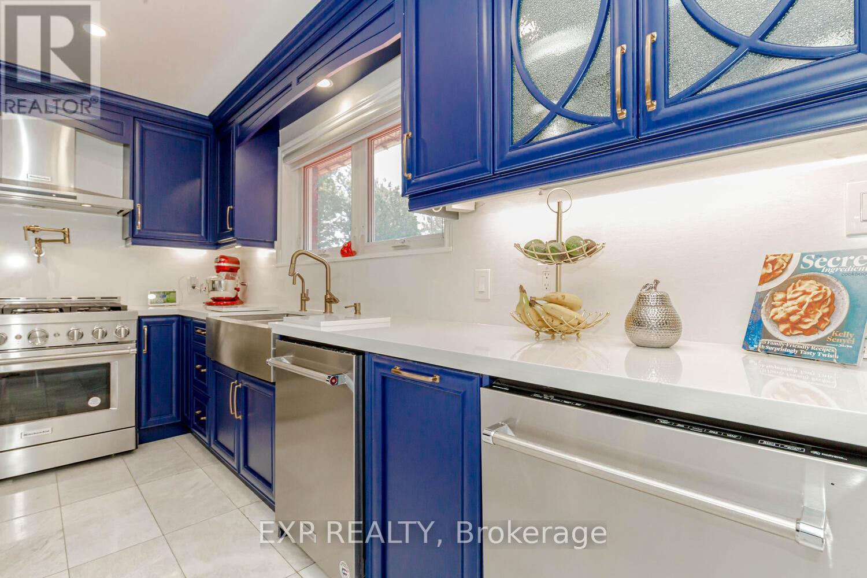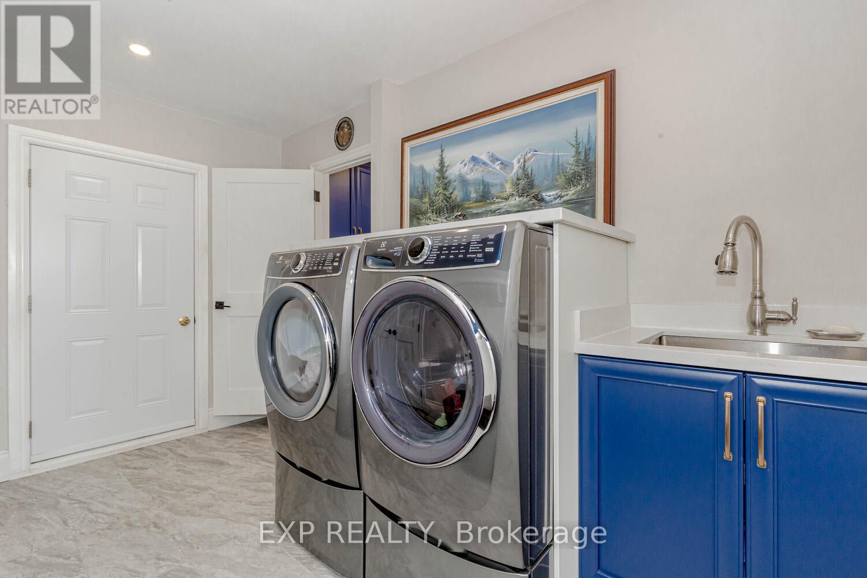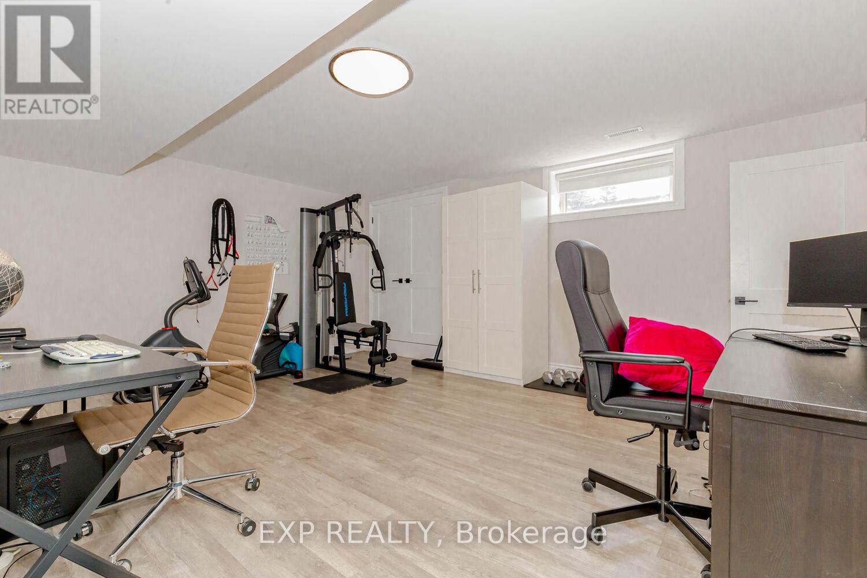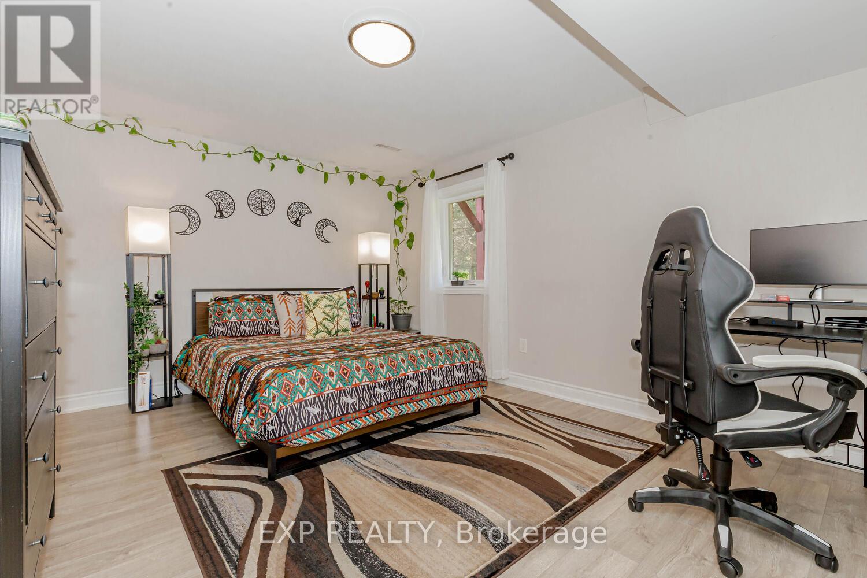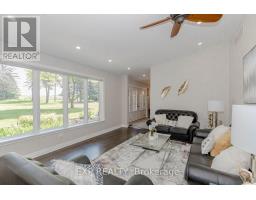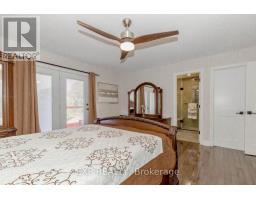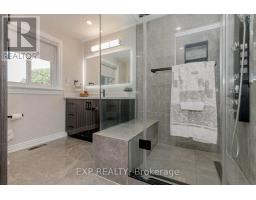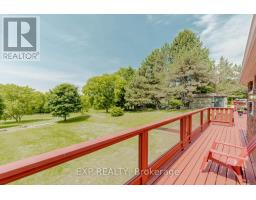16786 Mount Wolfe Road Caledon, Ontario L7E 3P1
$1,839,000
4 Br. Bungalow With Over 5,500 Sq. Ft of Living Space!!! Fully Loaded House!!! **PRICED TO SELL!!!** Welcome To This Beautiful Private Estate In The Palgrave Community!!! The Property Features A Spacious 3 Car Garage Bungalow!!! Fully Upgraded - Spent Over 250k!!! Sophisticated Country Living! Appx. 1 Acre Lot Backing on to West Facing Fields with Spectacular Sunsets!! Huge Open Concept Living/Dining/Family Rooms!!!New Gourmet Custom Eat-In Kitchen with Large Island, W/O to Deck!! Generously Sized 4 Bedrooms, Main Floor Laundry!!! 2Fireplaces!! Reverse Osmosis Water Filtration System, Fiber Optics Internet Connection, Marble Flooring in Kitchen & Basement Landing Area, Marble Countertops & Black Splash, Oversized Oven with Range plus Built-in Appliances, Upgraded Windows in Main!!Massive Rec Room with Walkout!! 70' Deck, Gym, Wet Bar, the List Goes On!! Separate Entrance to Basement Makes for an Easy, Bright & Spacious 2BRs Ensuite!! Multi-Family Dwelling!! Separate Entrance and Multiple Walkouts!! Plenty of Parking & Storage!!!Surrounded by Multi-Million Dollar Community and Homes!!! Close to Parks, Trails, Rec/Schools, Shops!!! **EXTRAS** Don't Miss The Opportunity To Make This Stunning Home Yours! Schedule Your Private Showing Today & Experience The Epitome Of Luxury Living!!! (id:50886)
Open House
This property has open houses!
2:00 pm
Ends at:4:30 pm
2:00 pm
Ends at:4:30 pm
Property Details
| MLS® Number | W11994828 |
| Property Type | Single Family |
| Community Name | Palgrave |
| Parking Space Total | 13 |
| Structure | Shed |
| View Type | View |
Building
| Bathroom Total | 5 |
| Bedrooms Above Ground | 4 |
| Bedrooms Below Ground | 2 |
| Bedrooms Total | 6 |
| Appliances | Garage Door Opener Remote(s), Dishwasher, Dryer, Microwave, Stove, Washer, Window Coverings, Refrigerator |
| Architectural Style | Bungalow |
| Basement Development | Finished |
| Basement Features | Apartment In Basement, Walk Out |
| Basement Type | N/a (finished) |
| Construction Style Attachment | Detached |
| Cooling Type | Central Air Conditioning |
| Exterior Finish | Brick |
| Fireplace Present | Yes |
| Flooring Type | Hardwood, Marble, Tile, Carpeted |
| Foundation Type | Brick |
| Half Bath Total | 1 |
| Heating Fuel | Propane |
| Heating Type | Forced Air |
| Stories Total | 1 |
| Size Interior | 2,500 - 3,000 Ft2 |
| Type | House |
Parking
| Attached Garage | |
| Garage |
Land
| Acreage | No |
| Sewer | Septic System |
| Size Depth | 276 Ft |
| Size Frontage | 150 Ft |
| Size Irregular | 150 X 276 Ft |
| Size Total Text | 150 X 276 Ft|1/2 - 1.99 Acres |
Rooms
| Level | Type | Length | Width | Dimensions |
|---|---|---|---|---|
| Lower Level | Bedroom | 15.41 m | 12.5 m | 15.41 m x 12.5 m |
| Lower Level | Bedroom | 12.5 m | 11.5 m | 12.5 m x 11.5 m |
| Lower Level | Family Room | 43.19 m | 24.4 m | 43.19 m x 24.4 m |
| Main Level | Living Room | 20.8 m | 13.6 m | 20.8 m x 13.6 m |
| Main Level | Family Room | 22.8 m | 13.6 m | 22.8 m x 13.6 m |
| Main Level | Dining Room | 13.99 m | 13.6 m | 13.99 m x 13.6 m |
| Main Level | Kitchen | 20.8 m | 11.6 m | 20.8 m x 11.6 m |
| Main Level | Laundry Room | 8.12 m | 11.6 m | 8.12 m x 11.6 m |
| Main Level | Primary Bedroom | 15.41 m | 15.41 m | 15.41 m x 15.41 m |
| Main Level | Bedroom 2 | 11.6 m | 11.99 m | 11.6 m x 11.99 m |
| Main Level | Bedroom 3 | 11.8 m | 11.6 m | 11.8 m x 11.6 m |
| Main Level | Bedroom 4 | 11.6 m | 14.99 m | 11.6 m x 14.99 m |
Utilities
| Cable | Installed |
https://www.realtor.ca/real-estate/27967963/16786-mount-wolfe-road-caledon-palgrave-palgrave
Contact Us
Contact us for more information
Senjey Joshi
Broker
(647) 828-2002
www.senjeyjoshi.com/
www.facebook.com/profile.php?id=1220003012
www.instagram.com/maxx_worth/
www.linkedin.com/in/senjeyjoshi/
4711 Yonge St Unit C 10/fl
Toronto, Ontario M2N 6K8
(866) 530-7737
(647) 849-3180
Anniket Joshi
Salesperson
(866) 530-7737

