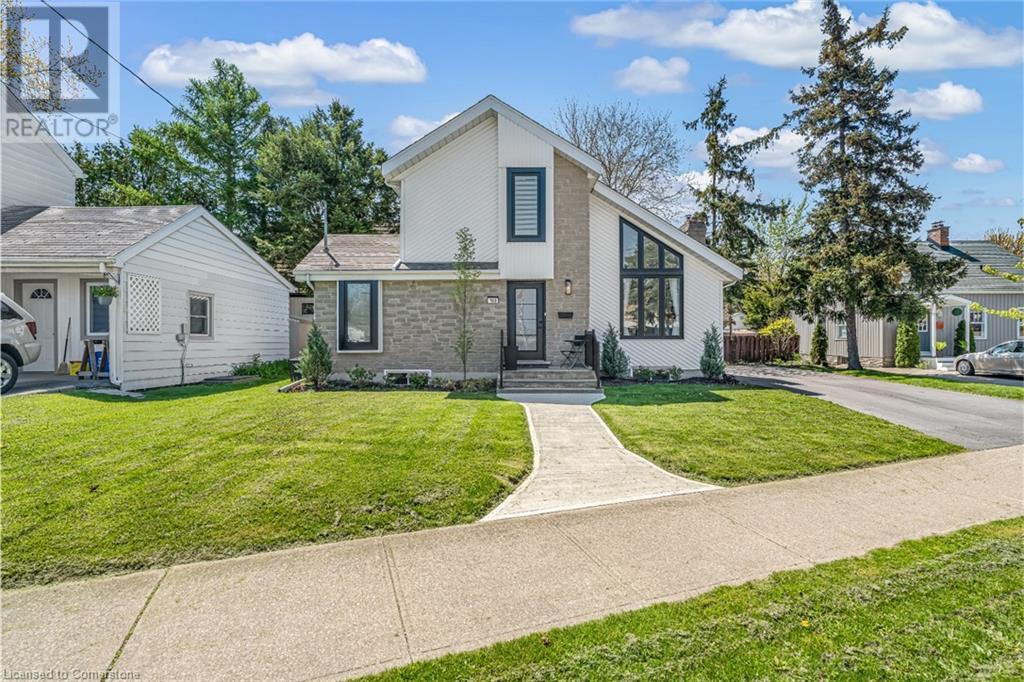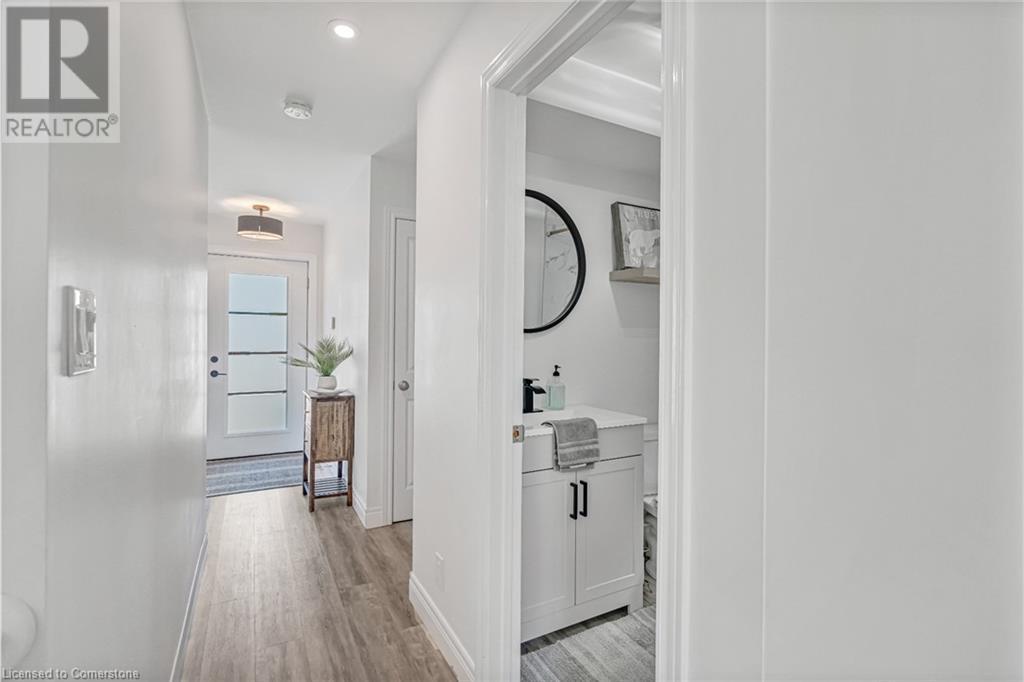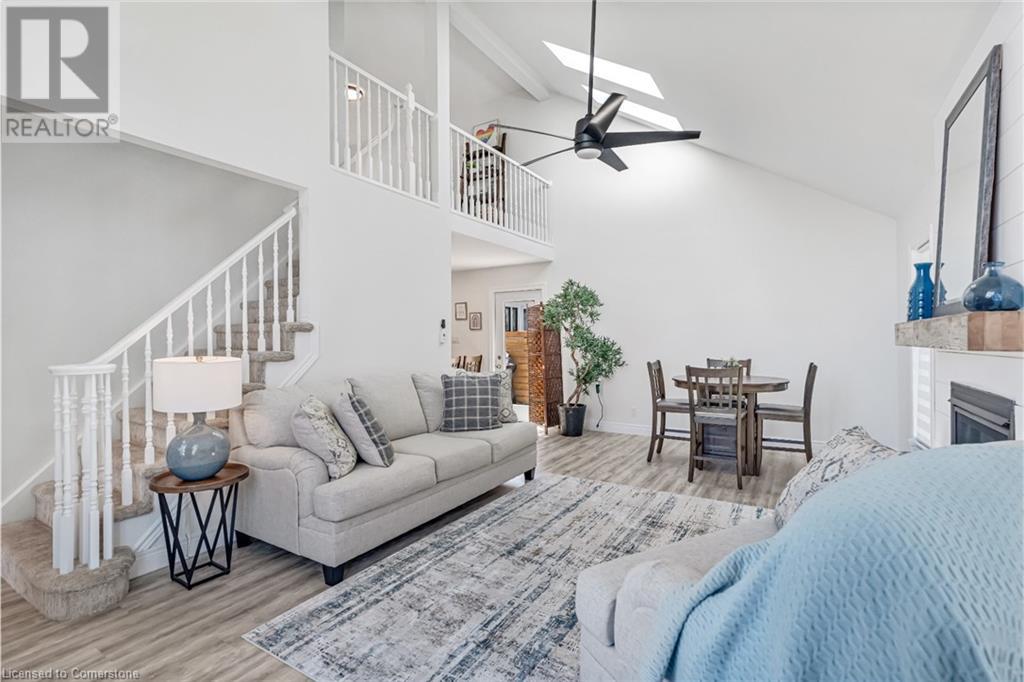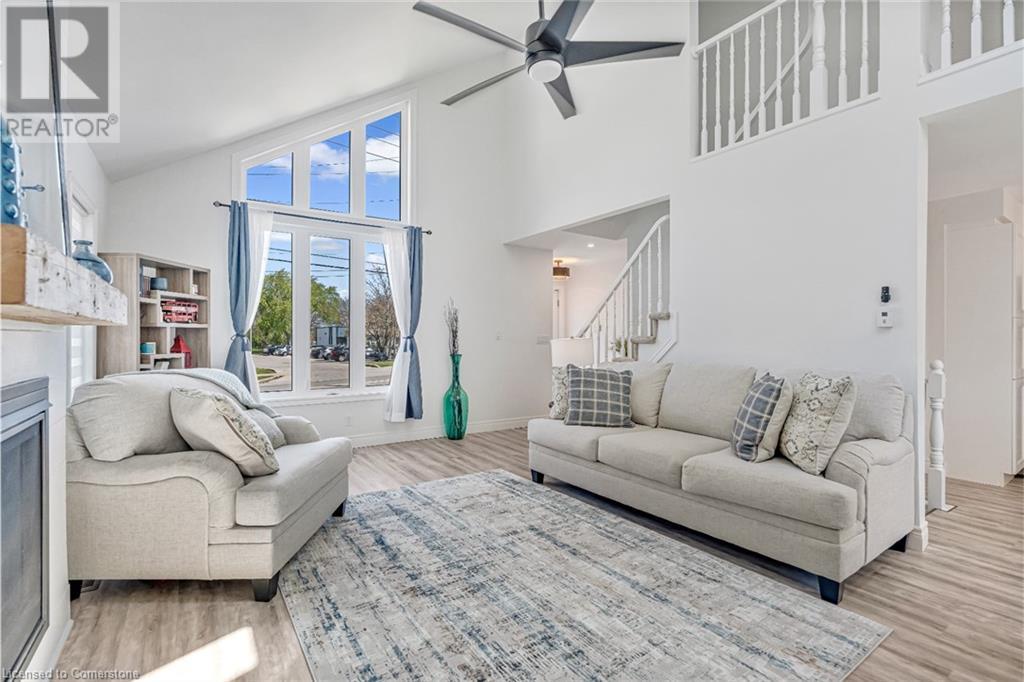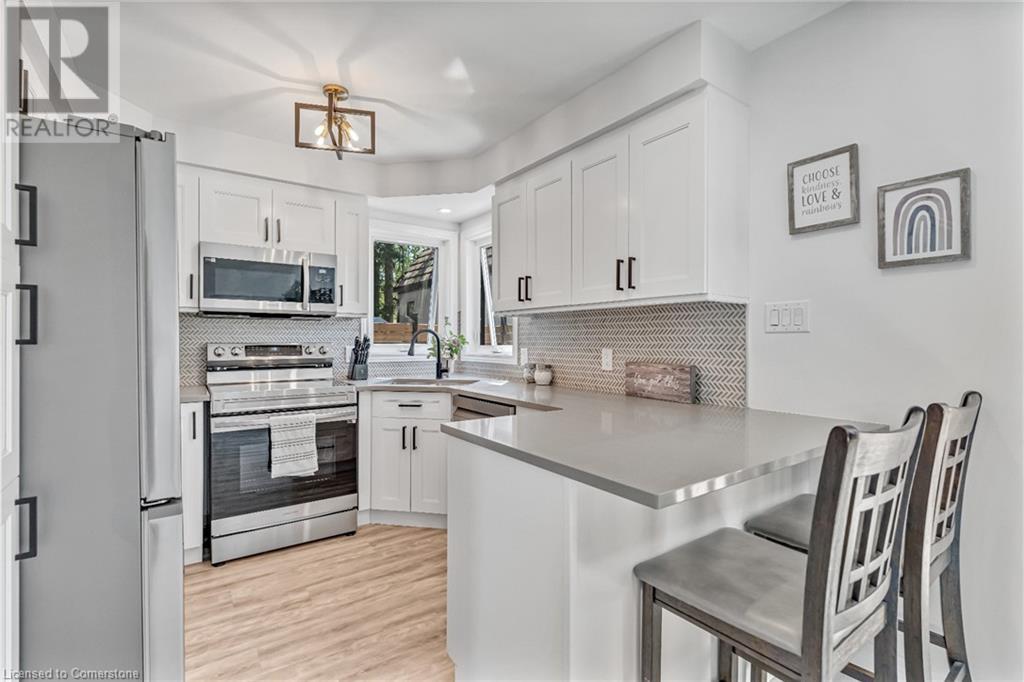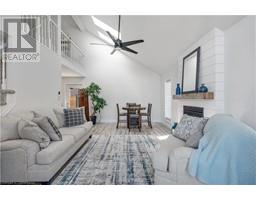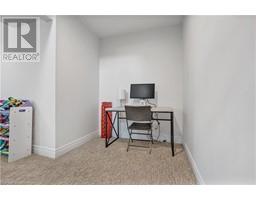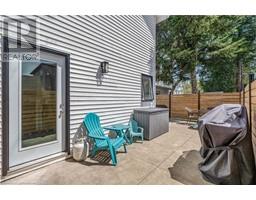168 Carlton Street St. Catharines, Ontario L2R 1S2
$699,900
Live the low-maintenance lifestyle without sacrificing space or style. This beautifully updated bungaloft offers a versatile layout with soaring ceilings, skylights, and an open-concept design flooded with natural light. The lofted second level is perfect for a private primary suite or serene home office, complete with a second bedroom and full bath. The main floor impresses with a bright living/dining space featuring a gas fireplace, vaulted ceiling, and new white kitchen with quartz counters, stainless steel appliances, and courtyard views. A main-floor bedroom or office opens to a cozy side patio, while the finished basement offers a spacious family room and extra flex space. Recent updates include: modern light fixtures, luxury vinyl plank flooring, plush carpet upstairs, new doors and hardware, fresh paint, and more. Enjoy the private L-shaped patio, perfect for relaxing or dining outdoors.Conveniently located near shopping, QEW, and downtown St. Catharines. Roof 2018. Electrical Panel 2024. (id:50886)
Property Details
| MLS® Number | 40726755 |
| Property Type | Single Family |
| Amenities Near By | Public Transit, Schools, Shopping |
| Equipment Type | Water Heater |
| Features | Paved Driveway, Sump Pump |
| Parking Space Total | 4 |
| Rental Equipment Type | Water Heater |
Building
| Bathroom Total | 2 |
| Bedrooms Above Ground | 2 |
| Bedrooms Below Ground | 1 |
| Bedrooms Total | 3 |
| Appliances | Dishwasher, Dryer, Refrigerator, Stove, Washer, Microwave Built-in |
| Architectural Style | Bungalow |
| Basement Development | Partially Finished |
| Basement Type | Full (partially Finished) |
| Constructed Date | 1991 |
| Construction Style Attachment | Detached |
| Cooling Type | Central Air Conditioning |
| Exterior Finish | Stone, Vinyl Siding |
| Fireplace Present | Yes |
| Fireplace Total | 1 |
| Fixture | Ceiling Fans |
| Foundation Type | Poured Concrete |
| Heating Fuel | Natural Gas |
| Heating Type | Forced Air |
| Stories Total | 1 |
| Size Interior | 1,640 Ft2 |
| Type | House |
| Utility Water | Municipal Water |
Land
| Access Type | Highway Access, Highway Nearby |
| Acreage | No |
| Land Amenities | Public Transit, Schools, Shopping |
| Sewer | Municipal Sewage System |
| Size Depth | 63 Ft |
| Size Frontage | 75 Ft |
| Size Total Text | Under 1/2 Acre |
| Zoning Description | R1 |
Rooms
| Level | Type | Length | Width | Dimensions |
|---|---|---|---|---|
| Second Level | 4pc Bathroom | Measurements not available | ||
| Second Level | Loft | 14'4'' x 9'0'' | ||
| Second Level | Bedroom | 10'11'' x 10'6'' | ||
| Basement | Bedroom | 14'2'' x 9'11'' | ||
| Basement | Recreation Room | 20'6'' x 12'3'' | ||
| Main Level | 4pc Bathroom | Measurements not available | ||
| Main Level | Bedroom | 12'8'' x 10'7'' | ||
| Main Level | Kitchen | 10'9'' x 8'11'' | ||
| Main Level | Living Room/dining Room | 21'8'' x 12'11'' |
https://www.realtor.ca/real-estate/28315303/168-carlton-street-st-catharines
Contact Us
Contact us for more information
Desiree Boucher
Salesperson
4170 Fairview Street Unit 2b
Burlington, Ontario L7L 0G7
(905) 592-1000

