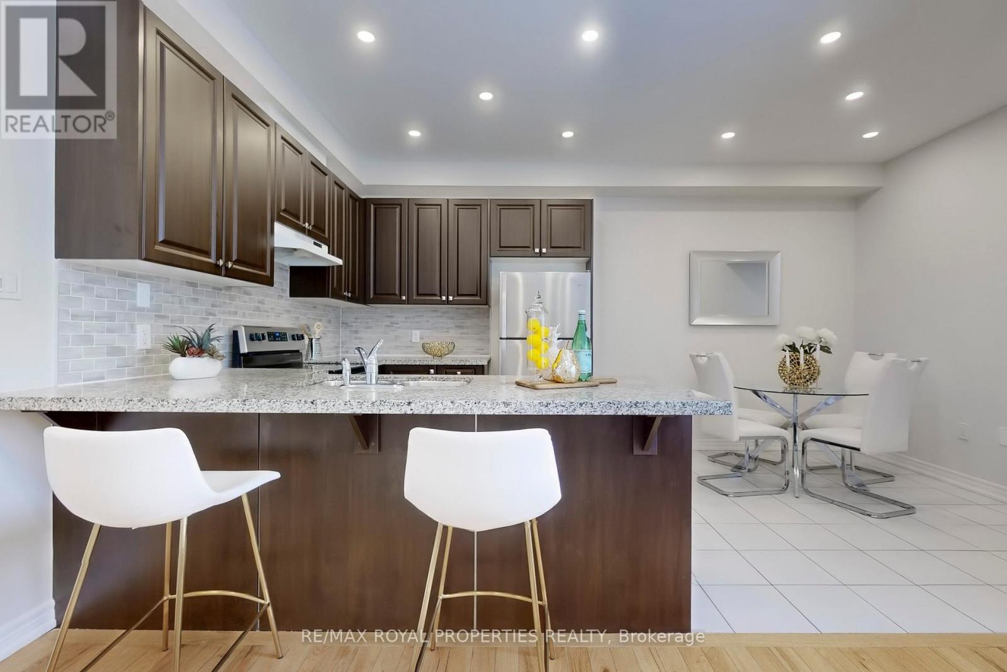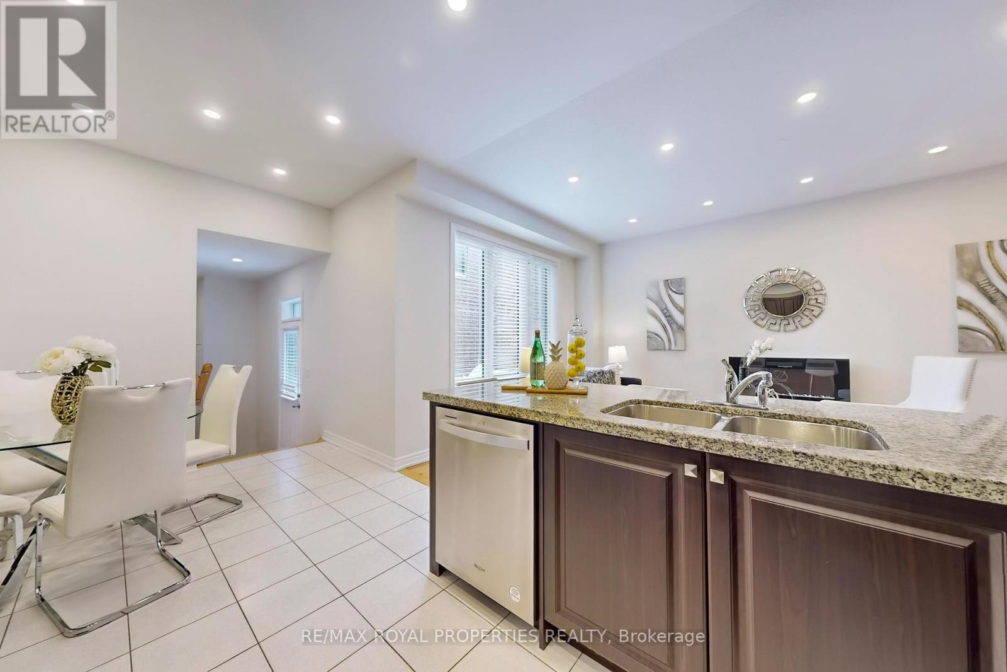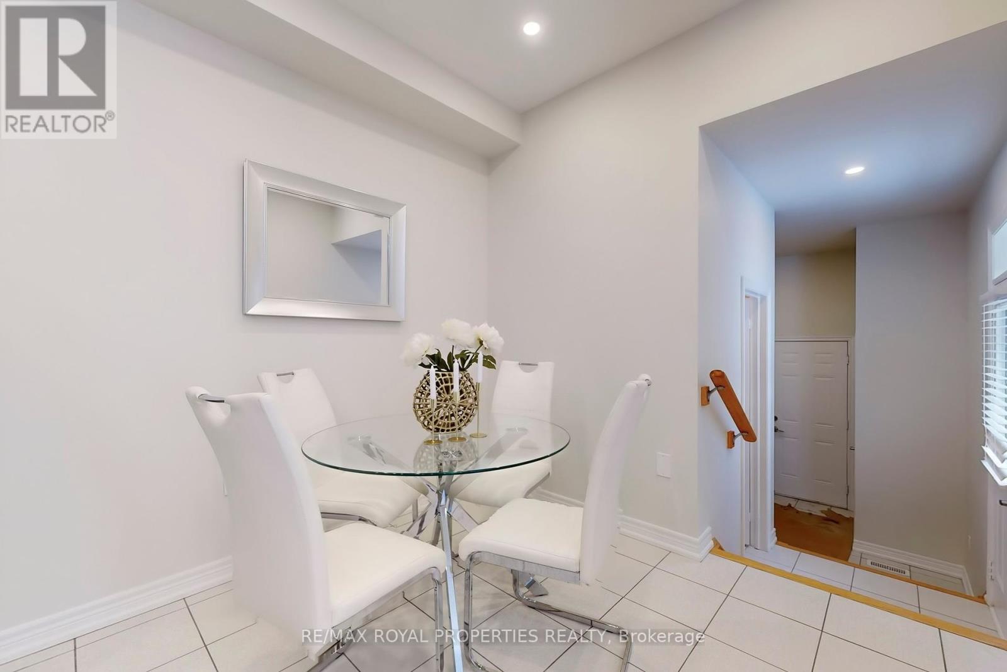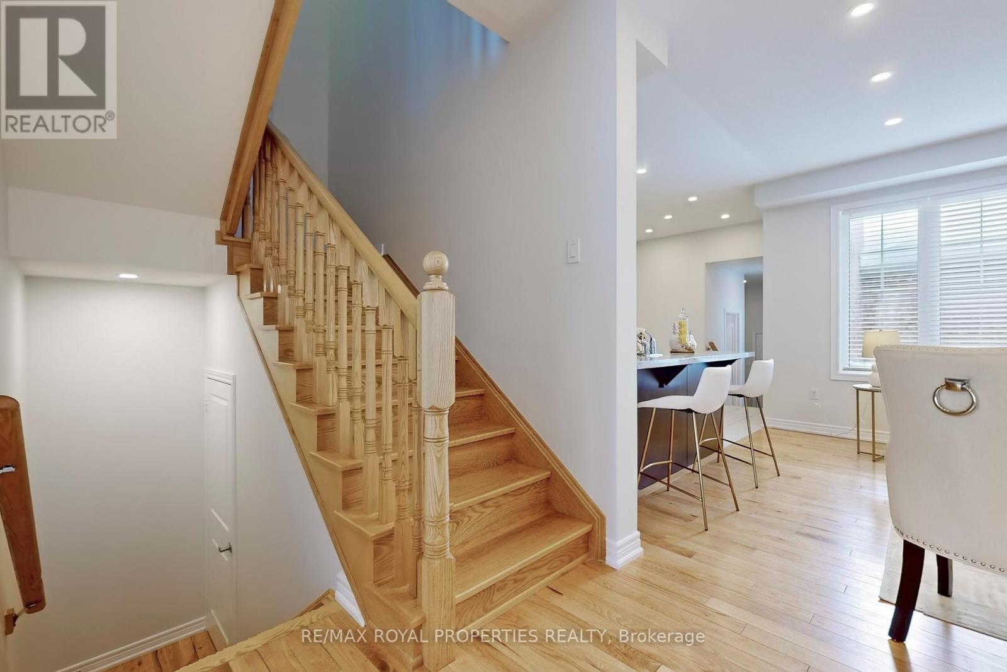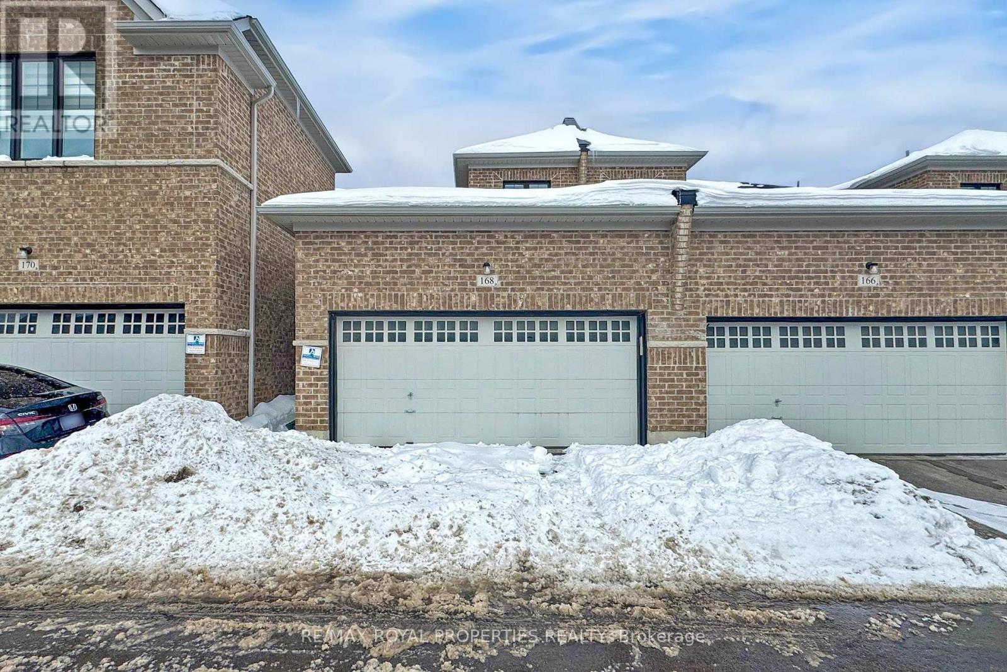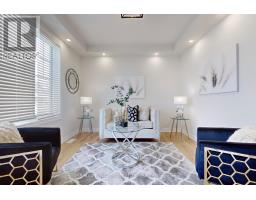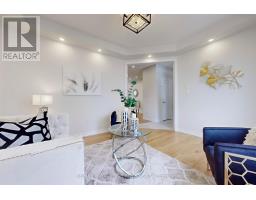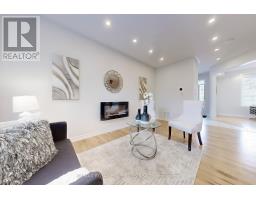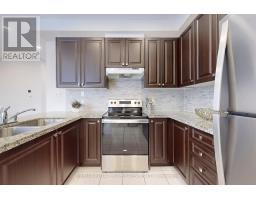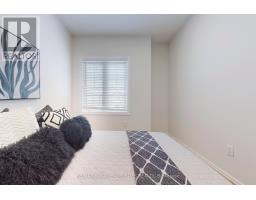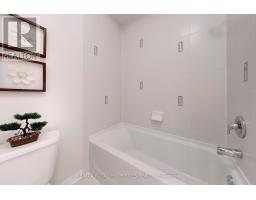168 Coronation Road W Whitby, Ontario L1P 0H5
3 Bedroom
3 Bathroom
1,500 - 2,000 ft2
Fireplace
Central Air Conditioning
Forced Air
$940,000
This beautiful Townhouse w/double-car garage is a must-see. Freshly Painted throughout, new flooring in the second floor, new dishwasher and light fixtures throughout the house. Open concept eat-in kitchen with marble backsplash and granite counter top. Huge master with tray ceiling & ensuite with gorgeous freestanding tub & double vanity. Double car garage at back with courtyard. (id:50886)
Property Details
| MLS® Number | E11983512 |
| Property Type | Single Family |
| Community Name | Rural Whitby |
| Parking Space Total | 3 |
Building
| Bathroom Total | 3 |
| Bedrooms Above Ground | 3 |
| Bedrooms Total | 3 |
| Appliances | Dishwasher, Dryer, Garage Door Opener, Refrigerator, Stove, Washer, Window Coverings |
| Basement Development | Unfinished |
| Basement Type | N/a (unfinished) |
| Construction Style Attachment | Attached |
| Cooling Type | Central Air Conditioning |
| Exterior Finish | Brick |
| Fireplace Present | Yes |
| Flooring Type | Hardwood, Tile |
| Foundation Type | Unknown |
| Half Bath Total | 1 |
| Heating Type | Forced Air |
| Stories Total | 2 |
| Size Interior | 1,500 - 2,000 Ft2 |
| Type | Row / Townhouse |
| Utility Water | Municipal Water |
Parking
| Attached Garage | |
| Garage |
Land
| Acreage | No |
| Sewer | Sanitary Sewer |
| Size Depth | 95 Ft |
| Size Frontage | 20 Ft |
| Size Irregular | 20 X 95 Ft |
| Size Total Text | 20 X 95 Ft |
Rooms
| Level | Type | Length | Width | Dimensions |
|---|---|---|---|---|
| Second Level | Primary Bedroom | 4.27 m | 6.1 m | 4.27 m x 6.1 m |
| Second Level | Bedroom 3 | 2.74 m | 3.54 m | 2.74 m x 3.54 m |
| Ground Level | Great Room | 3.47 m | 5.18 m | 3.47 m x 5.18 m |
| Ground Level | Dining Room | 4.15 m | 3.35 m | 4.15 m x 3.35 m |
| Ground Level | Kitchen | 2.68 m | 2.62 m | 2.68 m x 2.62 m |
| Ground Level | Eating Area | 2.74 m | 2.62 m | 2.74 m x 2.62 m |
Utilities
| Sewer | Installed |
https://www.realtor.ca/real-estate/27941317/168-coronation-road-w-whitby-rural-whitby
Contact Us
Contact us for more information
Suresh Subramaniam
Salesperson
RE/MAX Royal Properties Realty
1801 Harwood Ave N. Unit 5
Ajax, Ontario L1T 0K8
1801 Harwood Ave N. Unit 5
Ajax, Ontario L1T 0K8
(416) 321-0110
(416) 321-0150
www.remaxroyal.ca/












