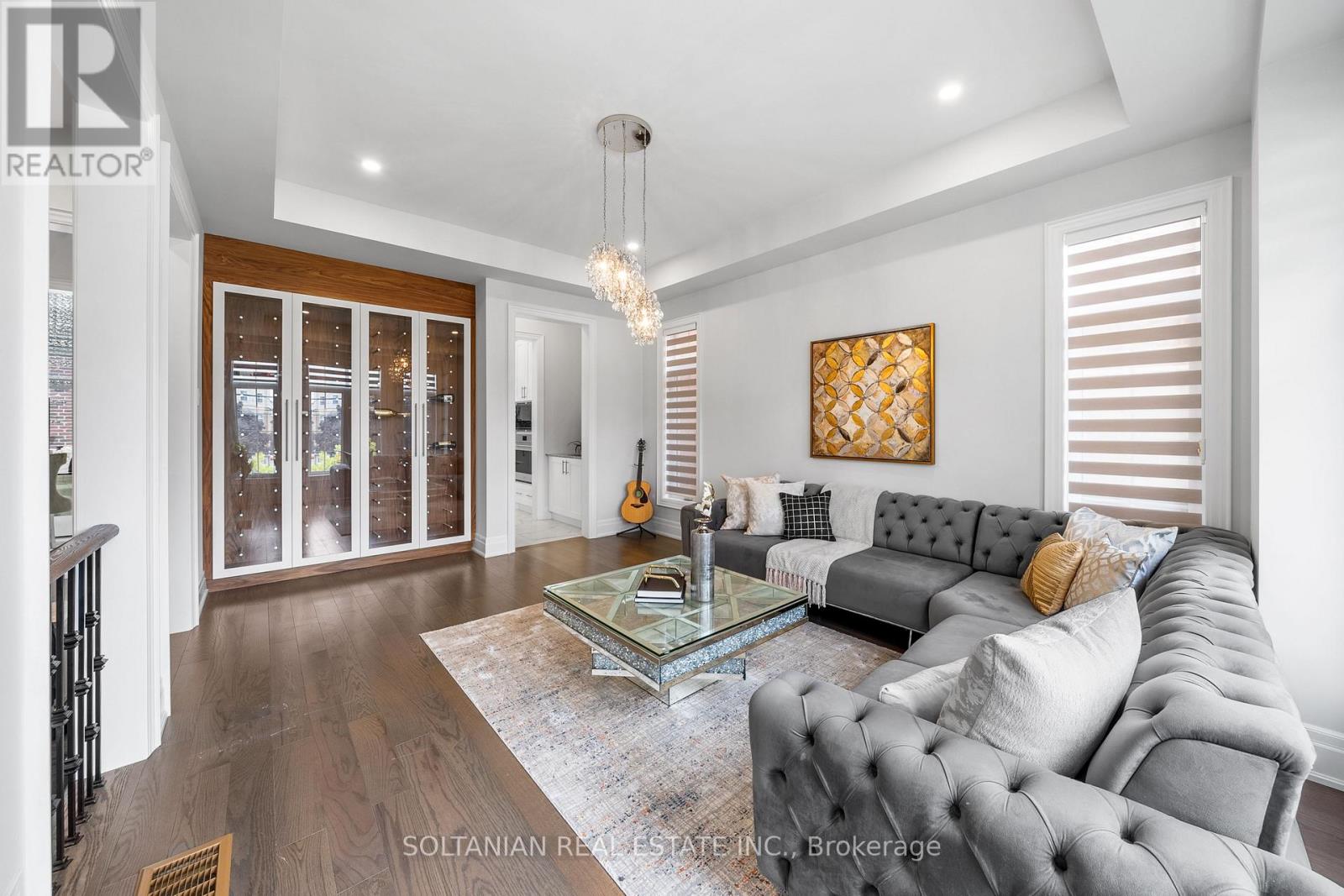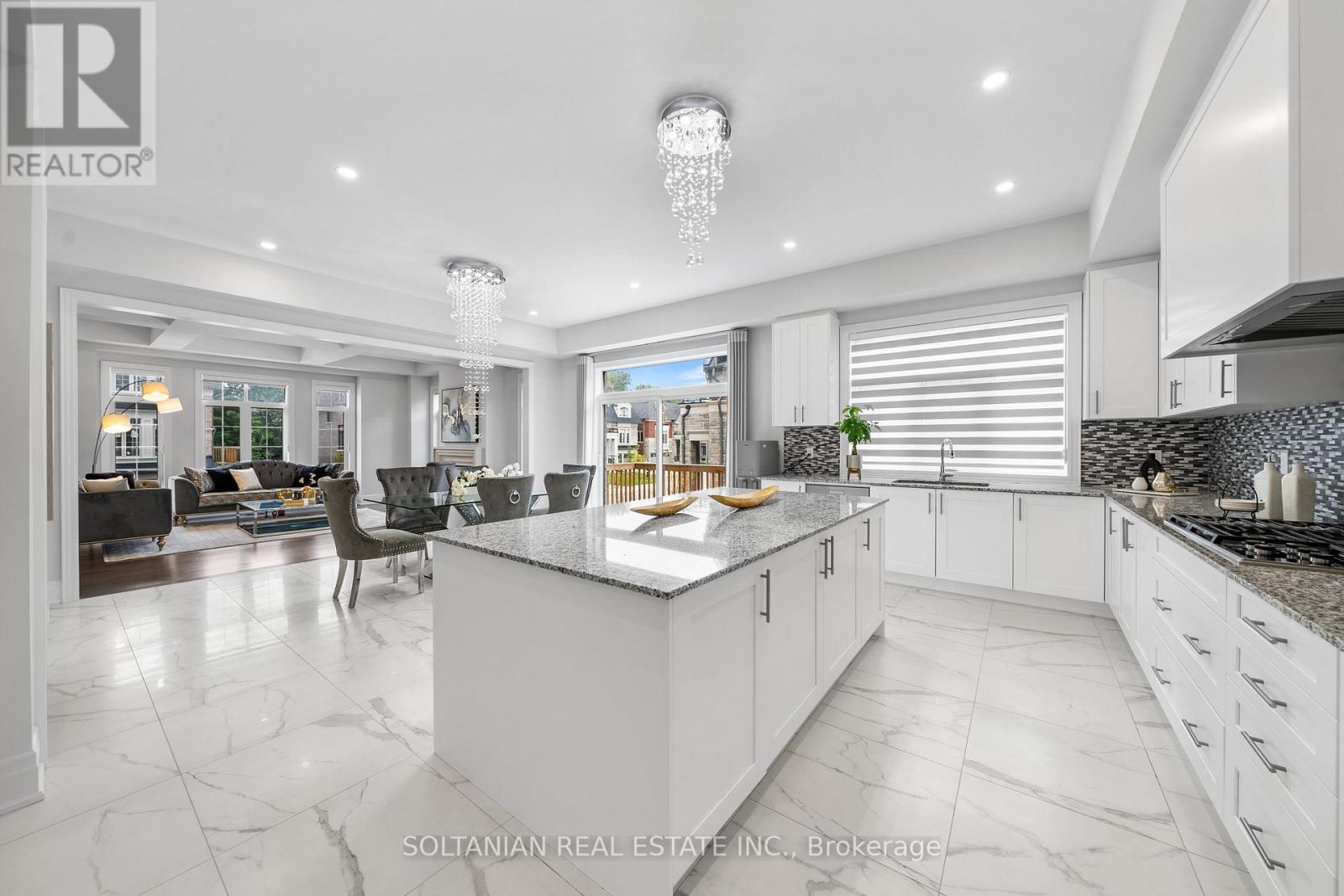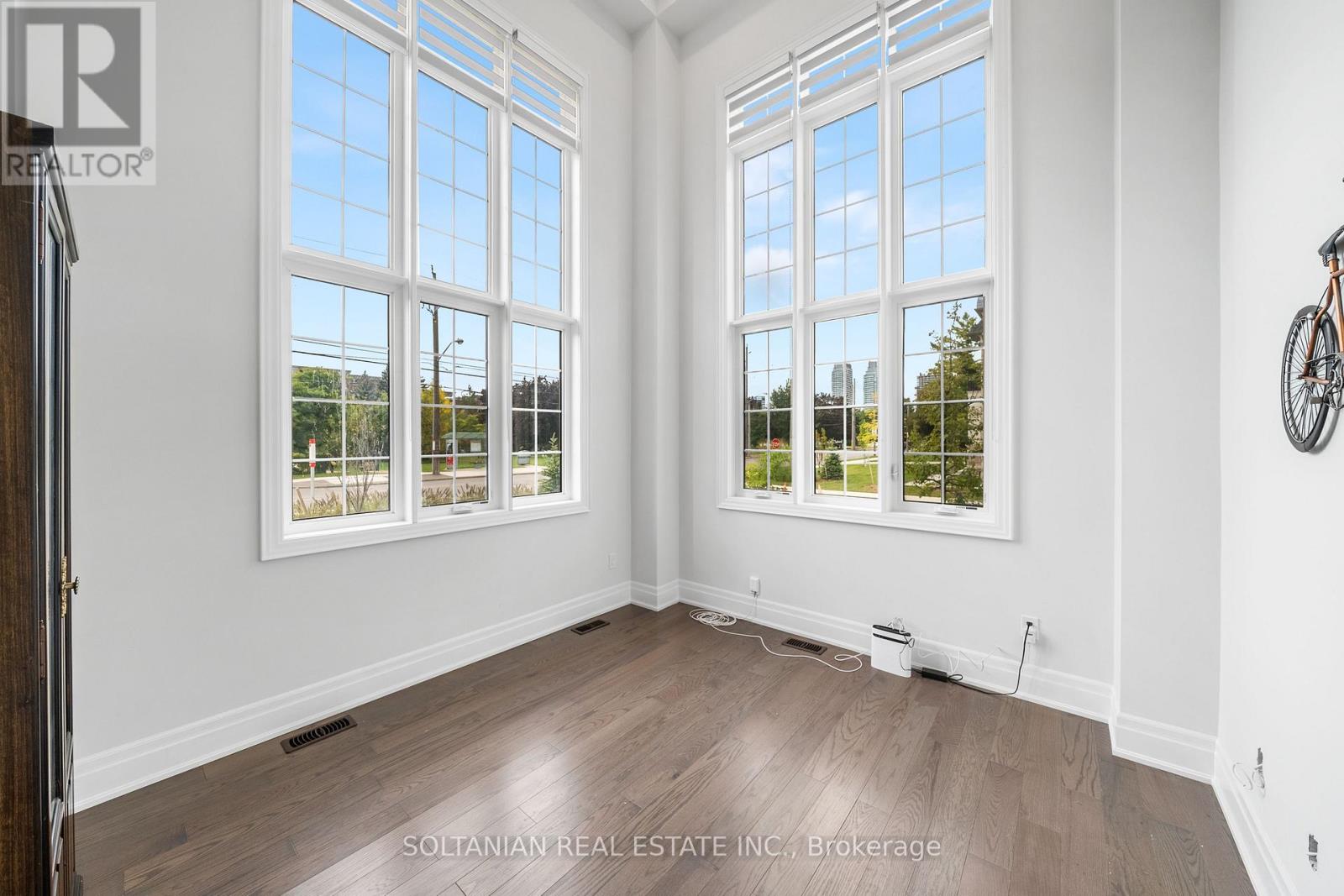168 Cummer Avenue Toronto, Ontario M2M 2E7
$3,350,000
Welcome to this stunning new custom-built detached home, ideally located in the coveted Willowdale neighborhood, steps from Yonge and Finch Subway station. With over 4,000 sq. ft. of luxurious living space, this meticulously designed 4-bedroom, 4-bath home offers modern elegance and family-friendly functionality. Each spacious bedroom features its own ensuite, providing ultimate privacy and comfort. The open-concept living areas boast large windows, filling the space with natural light, while the chefs kitchen is a showstopper, complete with premium WOLF stainless steel appliances, custom cabinetry, and a central island perfect for family gatherings.The master suite offers a spa-like ensuite with a separate shower, double sinks, and a freestanding bathtub. Additional highlights include hardwood floors, pot lights, and a cozy fireplace. Step outside to your private patio, ideal for summer entertaining, and enjoy the landscaped yard or relax in your quiet cul-de-sac location. With a walk-up basement, double garage, and 4 outdoor parking spaces, this home combines luxury with practicality. Smart home features ensure convenience, while proximity to top-rated schools, parks, and major transit make commuting a breeze. Dont miss this rare opportunity to own in Willowdale! (id:50886)
Property Details
| MLS® Number | C9380340 |
| Property Type | Single Family |
| Community Name | Newtonbrook East |
| ParkingSpaceTotal | 4 |
Building
| BathroomTotal | 6 |
| BedroomsAboveGround | 4 |
| BedroomsBelowGround | 1 |
| BedroomsTotal | 5 |
| Appliances | Dishwasher, Dryer, Oven, Refrigerator, Stove, Washer |
| BasementDevelopment | Finished |
| BasementFeatures | Walk Out |
| BasementType | N/a (finished) |
| ConstructionStyleAttachment | Detached |
| CoolingType | Central Air Conditioning |
| ExteriorFinish | Brick, Concrete |
| FireplacePresent | Yes |
| FoundationType | Unknown |
| HalfBathTotal | 1 |
| HeatingFuel | Natural Gas |
| HeatingType | Forced Air |
| StoriesTotal | 2 |
| SizeInterior | 3499.9705 - 4999.958 Sqft |
| Type | House |
| UtilityWater | Municipal Water |
Parking
| Garage |
Land
| Acreage | No |
| Sewer | Sanitary Sewer |
| SizeDepth | 59 Ft |
| SizeFrontage | 107 Ft |
| SizeIrregular | 107 X 59 Ft |
| SizeTotalText | 107 X 59 Ft |
Rooms
| Level | Type | Length | Width | Dimensions |
|---|---|---|---|---|
| Second Level | Primary Bedroom | 6.4 m | 3.8 m | 6.4 m x 3.8 m |
| Second Level | Bedroom 2 | 4.5 m | 3.35 m | 4.5 m x 3.35 m |
| Second Level | Bedroom 3 | 3.96 m | 3.96 m | 3.96 m x 3.96 m |
| Second Level | Bedroom 4 | 4.85 m | 3.51 m | 4.85 m x 3.51 m |
| Basement | Living Room | 8.55 m | 5.49 m | 8.55 m x 5.49 m |
| Basement | Bedroom | 3.47 m | 2.94 m | 3.47 m x 2.94 m |
| Main Level | Kitchen | 11.53 m | 5.52 m | 11.53 m x 5.52 m |
| Main Level | Dining Room | 11.53 m | 5.52 m | 11.53 m x 5.52 m |
| Main Level | Family Room | 4.82 m | 3.96 m | 4.82 m x 3.96 m |
| Main Level | Office | 3.36 m | 4 m | 3.36 m x 4 m |
Interested?
Contact us for more information
Monica Mahdavi
Salesperson
175 Willowdale Ave Ste 100
Toronto, Ontario M2N 4Y9









































































