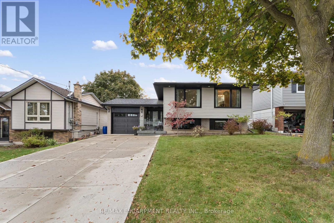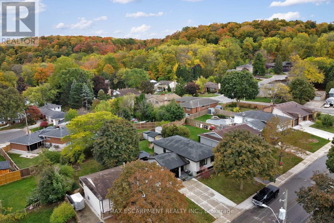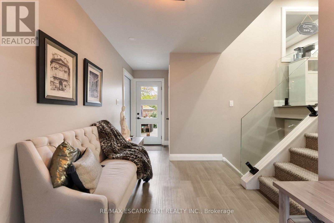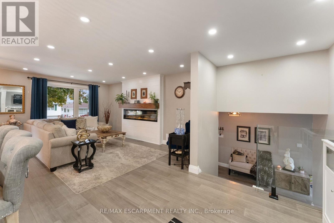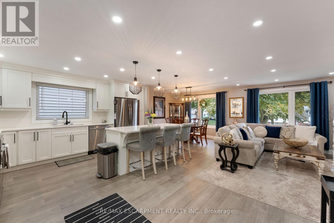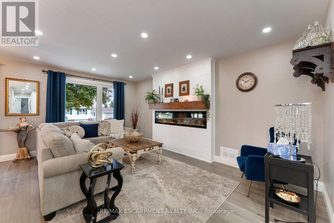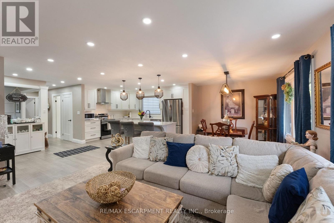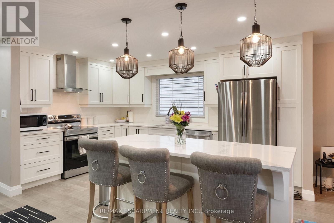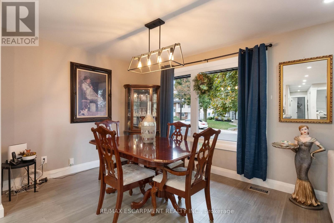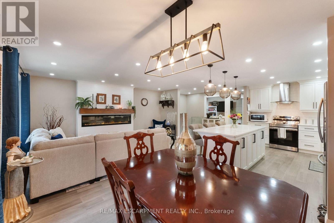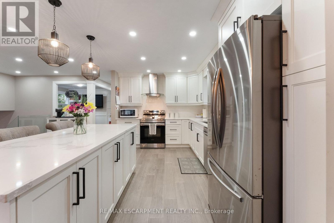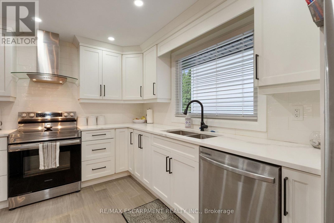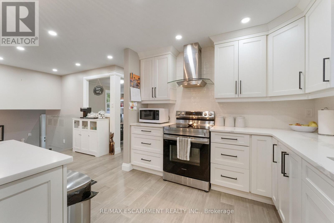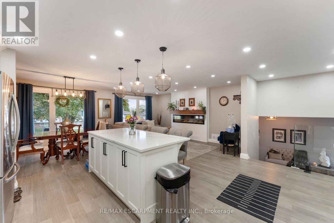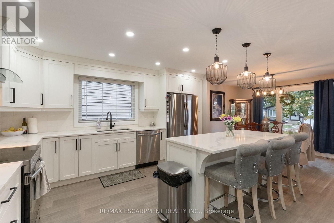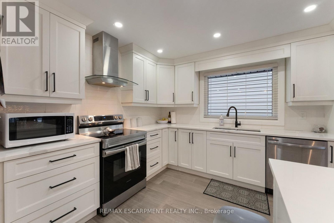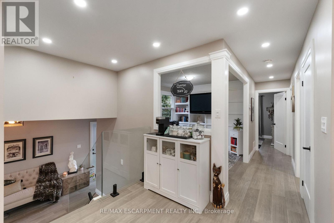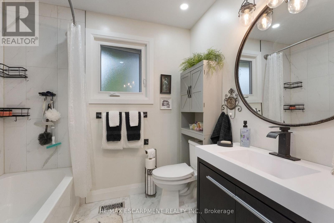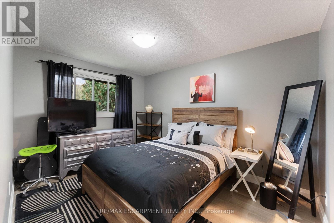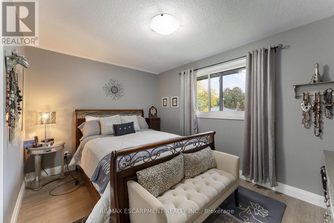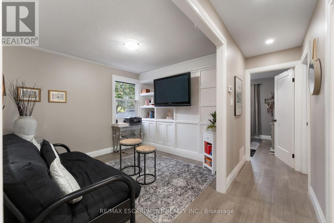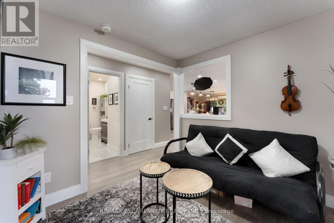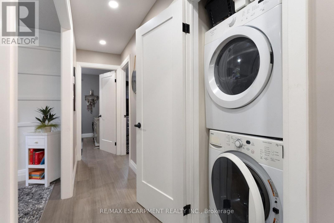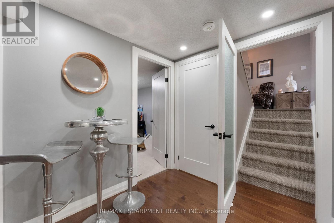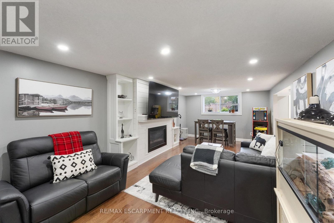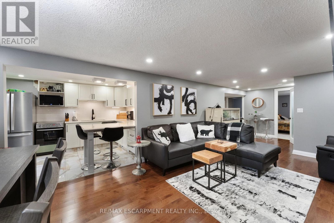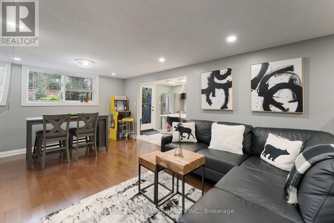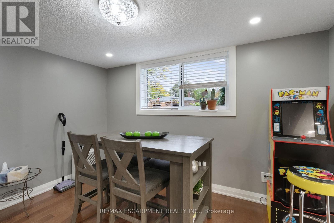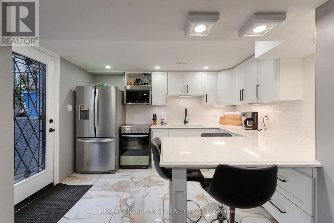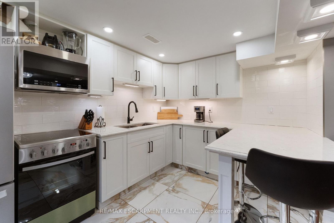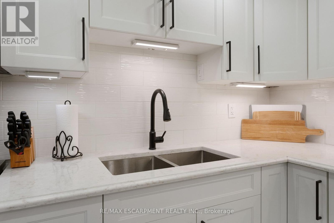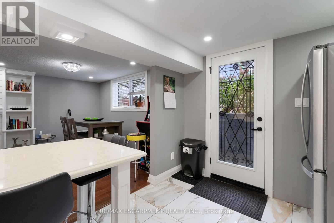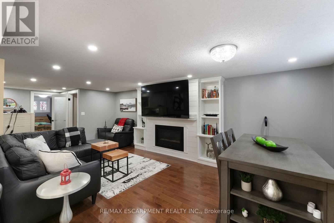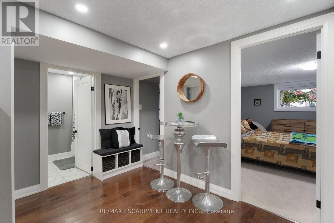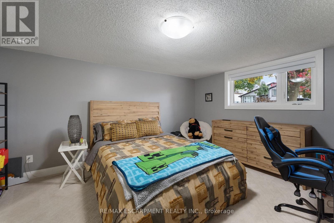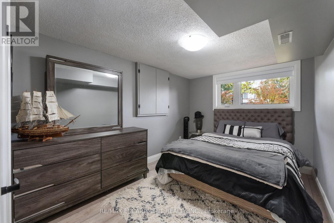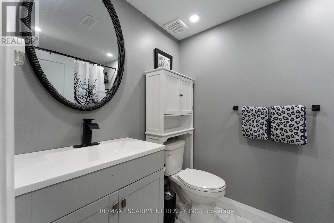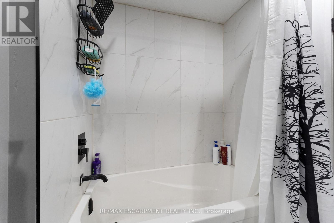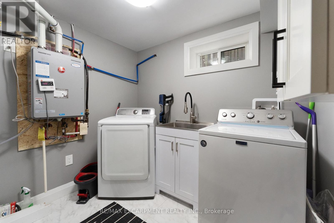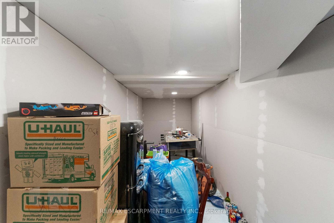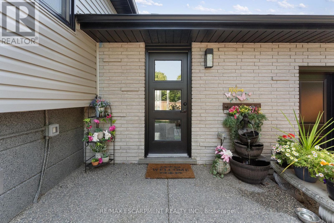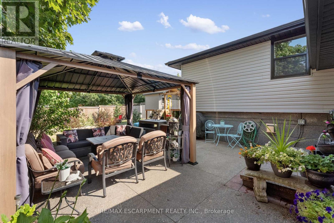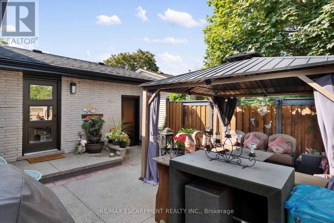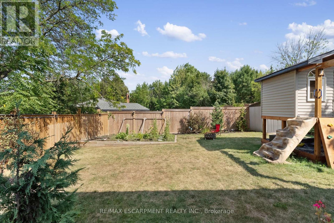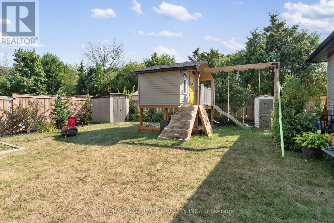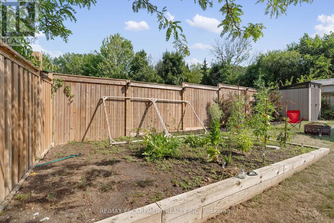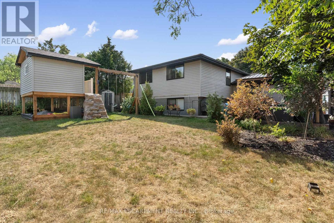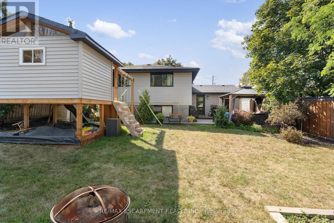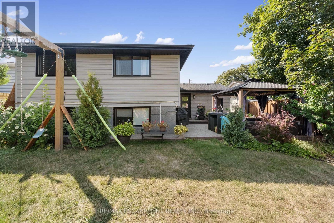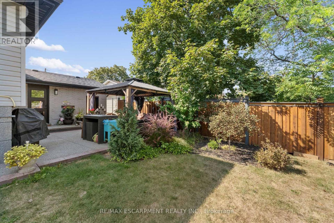168 Hanover Place Hamilton, Ontario L8K 5X6
$949,000
Versatile and move-in ready raised-ranch bungalow in Gershome featuring a fully self-contained in-law suite with separate walk-out entrance. Two beautifully finished kitchens (quartz counters, stainless appliances), two designer bathrooms, two laundry areas. Engineered hardwood extends through the open-concept main level, along with pot lights and crisp trim. Systems renewed: furnace, AC, roof, insulation, windows, doors, garage, eavestrough. Outdoors, enjoy a steel-roofed gazebo, luxury playhouse, exposed aggregate patio, gas BBQ hookup, sprinkler system, new fencing. Easy access to schools, parks, transit, and Red Hill Parkway. Main floor den easily converts back to 3rd bedroom. (id:50886)
Property Details
| MLS® Number | X12470165 |
| Property Type | Single Family |
| Community Name | Vincent |
| Amenities Near By | Hospital, Park, Place Of Worship, Public Transit, Schools |
| Equipment Type | Water Heater - Tankless |
| Features | In-law Suite |
| Parking Space Total | 5 |
| Rental Equipment Type | Water Heater - Tankless |
| Structure | Patio(s) |
Building
| Bathroom Total | 2 |
| Bedrooms Above Ground | 4 |
| Bedrooms Total | 4 |
| Age | 51 To 99 Years |
| Amenities | Fireplace(s) |
| Appliances | Garage Door Opener Remote(s), Water Heater - Tankless, Dishwasher, Two Stoves, Window Coverings, Two Refrigerators |
| Architectural Style | Raised Bungalow |
| Basement Development | Finished |
| Basement Features | Apartment In Basement, Walk Out |
| Basement Type | N/a (finished) |
| Construction Style Attachment | Detached |
| Cooling Type | Central Air Conditioning |
| Exterior Finish | Brick, Vinyl Siding |
| Fire Protection | Smoke Detectors |
| Fireplace Present | Yes |
| Fireplace Total | 2 |
| Foundation Type | Poured Concrete |
| Heating Fuel | Natural Gas |
| Heating Type | Forced Air |
| Stories Total | 1 |
| Size Interior | 1,100 - 1,500 Ft2 |
| Type | House |
| Utility Water | Municipal Water |
Parking
| Attached Garage | |
| Garage |
Land
| Acreage | No |
| Land Amenities | Hospital, Park, Place Of Worship, Public Transit, Schools |
| Landscape Features | Lawn Sprinkler |
| Sewer | Sanitary Sewer |
| Size Depth | 115 Ft ,4 In |
| Size Frontage | 50 Ft |
| Size Irregular | 50 X 115.4 Ft |
| Size Total Text | 50 X 115.4 Ft |
| Zoning Description | C |
Rooms
| Level | Type | Length | Width | Dimensions |
|---|---|---|---|---|
| Basement | Kitchen | 2.69 m | 3.58 m | 2.69 m x 3.58 m |
| Basement | Laundry Room | 2.62 m | 2.84 m | 2.62 m x 2.84 m |
| Basement | Other | 5.54 m | 1.85 m | 5.54 m x 1.85 m |
| Basement | Bathroom | 1.6 m | 2.3 m | 1.6 m x 2.3 m |
| Basement | Bedroom | 3.81 m | 2.69 m | 3.81 m x 2.69 m |
| Basement | Bedroom | 4.47 m | 3.61 m | 4.47 m x 3.61 m |
| Basement | Living Room | 8.69 m | 3.61 m | 8.69 m x 3.61 m |
| Main Level | Dining Room | 2.84 m | 2.92 m | 2.84 m x 2.92 m |
| Main Level | Living Room | 3.86 m | 4.57 m | 3.86 m x 4.57 m |
| Main Level | Bedroom | 3.94 m | 2.92 m | 3.94 m x 2.92 m |
| Main Level | Bedroom | 3.96 m | 2.9 m | 3.96 m x 2.9 m |
| Main Level | Den | 3 m | 3.66 m | 3 m x 3.66 m |
| Main Level | Bathroom | Measurements not available |
https://www.realtor.ca/real-estate/29006646/168-hanover-place-hamilton-vincent-vincent
Contact Us
Contact us for more information
Tyson Wells Brandow
Salesperson
325 Winterberry Drive #4b
Hamilton, Ontario L8J 0B6
(905) 573-1188
(905) 573-1189
Tanya Dinicolantonio
Salesperson
325 Winterberry Drive #4b
Hamilton, Ontario L8J 0B6
(905) 573-1188
(905) 573-1189

