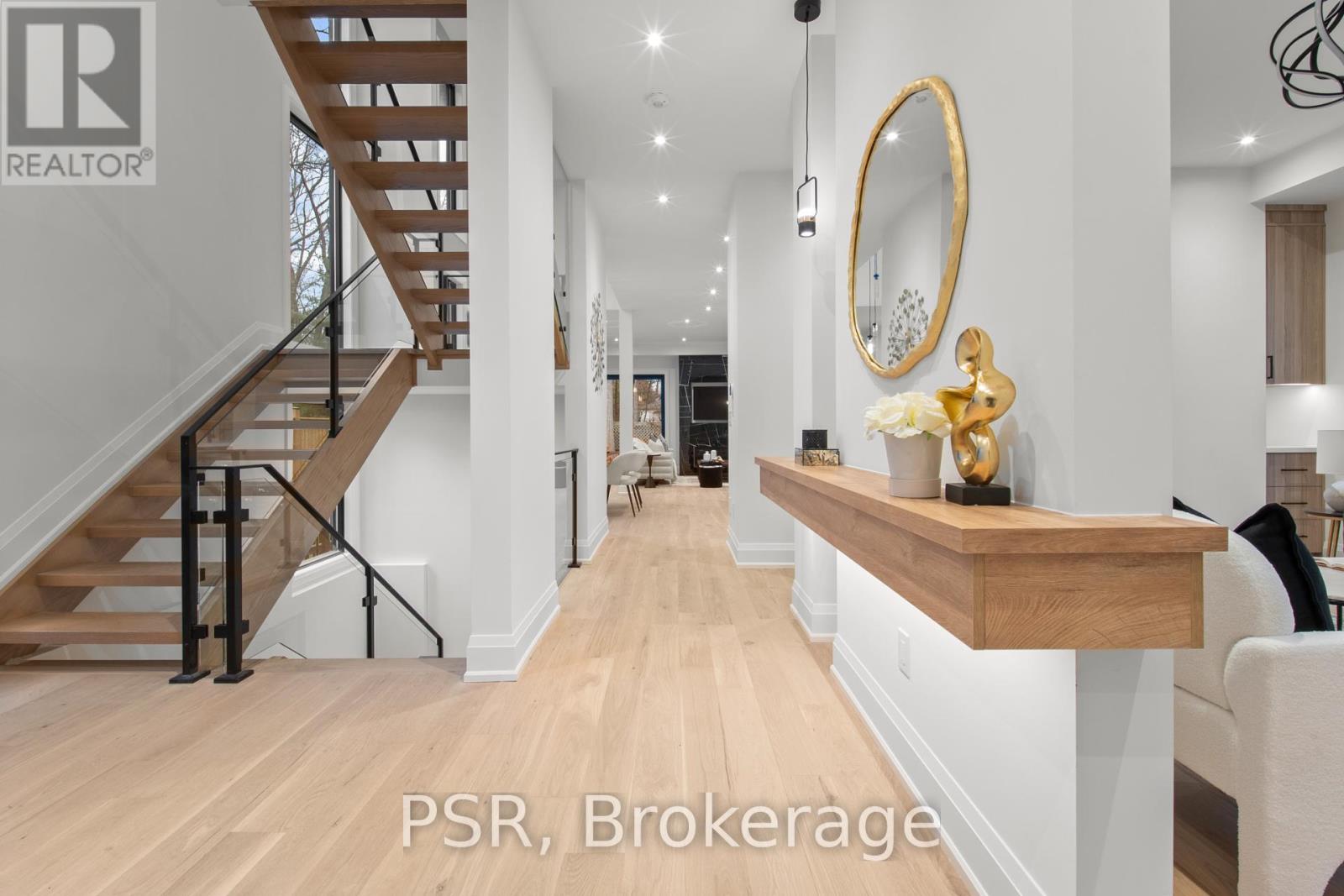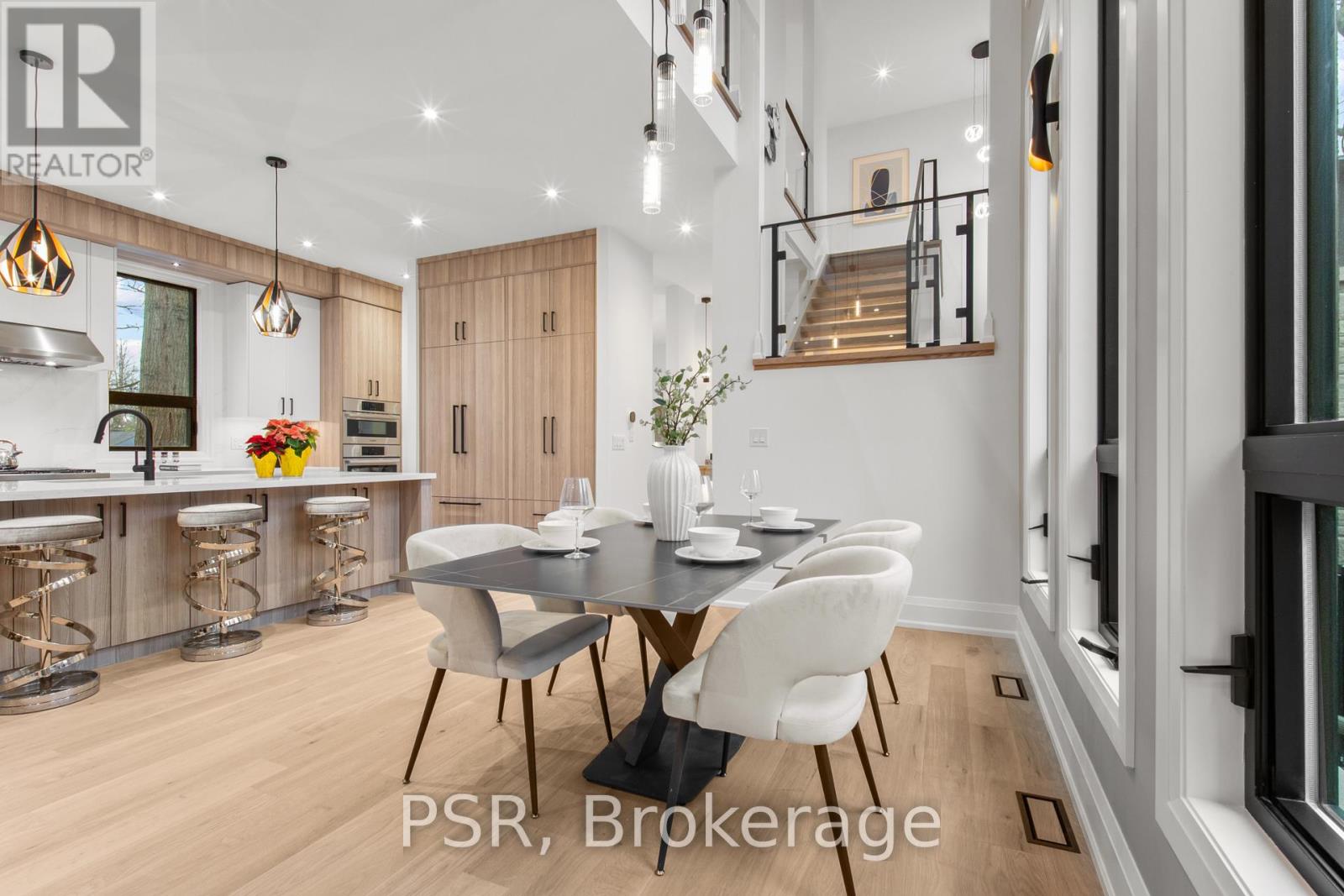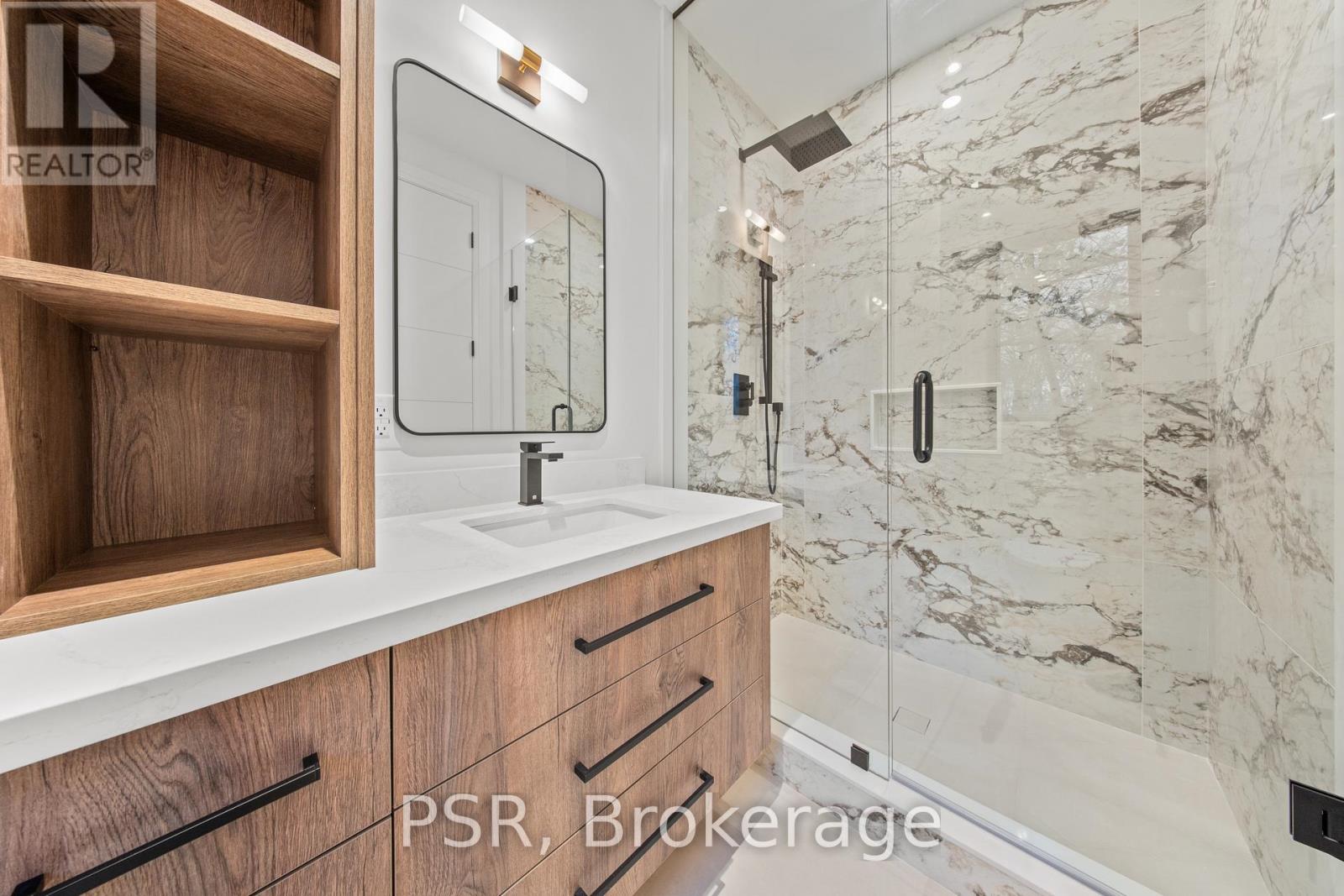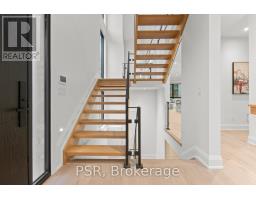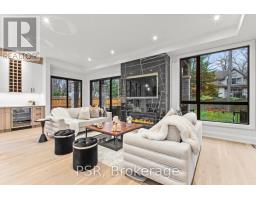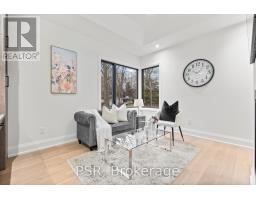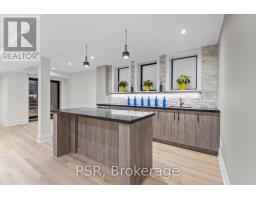168 Kenollie Avenue Mississauga, Ontario L5G 2H8
$3,988,800
The Cornerstone Of Luxury Living. Undoubtably The Top Street, In The Top Neighbourhood. Every Inch Of This Luxurious Home Has Been Crafted To Perfection, Combining Elegance, Functionality And Modern Convenience. Set On A Rare, Deep Corner Lot In One Of Mississauga's Most Coveted Neighbourhoods, Mineola West. 168 Kenollie Is More Than Just A Home, It's A Lifestyle Statement. An Exquisite, Custom-Built Masterpiece, This Stunning Residence Blends Contemporary Design With Unparalleled Luxury To Create A Home Of Distinction And Sophistication. From The Moment You Step Inside, You Are Greeted By Soaring High Ceilings, Solid Plank Hardwood Flooring And A Seamless Open-Concept Layout Bathed In Natural Light. The Heart Of The Home Is The Stunning Chef's Kitchen, Where Culinary Dreams Come True. Featuring An Oversized Island, Premium Finishes And Open To The Dining & Family Room. This Space Is Perfect For Hosting Intimate Dinners Or Grand Celebrations. The Expansive Family Room Invites Effortless Entertaining, Complete With A Built-In Bar And An Elegant Gas Fireplace Feature Wall, While The Formal Living Room Offers A Refined Retreat For Quieter Moments. Upstairs, The Primary Suite Is A Private Sanctuary Unlike Any Other, Boasting Its Own Cozy Seating Area And Espresso Bar. A Lavish Walk-In Closet With A Makeup Station, And A Spa-Like Ensuite That Exudes Tranquility And Indulgence. Three Additional Spacious Bedrooms Provide Comfort And Style For Your Large Family And Guests Alike. The Walkout Basement Is A Showstopper In Itself, Designed With Entertainment In Mind. Plus The Potential For A Home Theatre Or A Large Gym. Enjoy A Drink By The Bar, Or Savour A Bottle From The Custom Wine Cellar. The Space Also Features A Gas Fireplace And A Versatile Recreation Area, Offering Endless Possibilities. Enjoy The Summer Nights On Your Custom Patio In Your Pool Size Backyard. Don't Miss This Extraordinary Opportunity To Experience Luxury Living At Its Finest. (id:50886)
Open House
This property has open houses!
2:00 pm
Ends at:4:00 pm
2:00 pm
Ends at:4:00 pm
Property Details
| MLS® Number | W11895429 |
| Property Type | Single Family |
| Community Name | Mineola |
| AmenitiesNearBy | Park, Place Of Worship, Schools |
| Features | Wooded Area, Ravine |
| ParkingSpaceTotal | 6 |
| Structure | Patio(s), Porch |
Building
| BathroomTotal | 6 |
| BedroomsAboveGround | 4 |
| BedroomsBelowGround | 1 |
| BedroomsTotal | 5 |
| BasementDevelopment | Finished |
| BasementFeatures | Walk Out |
| BasementType | N/a (finished) |
| ConstructionStyleAttachment | Detached |
| CoolingType | Central Air Conditioning |
| ExteriorFinish | Stone, Stucco |
| FireplacePresent | Yes |
| FireplaceTotal | 3 |
| FoundationType | Concrete |
| HalfBathTotal | 1 |
| HeatingFuel | Natural Gas |
| HeatingType | Forced Air |
| StoriesTotal | 2 |
| SizeInterior | 3499.9705 - 4999.958 Sqft |
| Type | House |
| UtilityWater | Municipal Water |
Parking
| Garage |
Land
| Acreage | No |
| FenceType | Fenced Yard |
| LandAmenities | Park, Place Of Worship, Schools |
| LandscapeFeatures | Landscaped |
| Sewer | Sanitary Sewer |
| SizeDepth | 157 Ft ,10 In |
| SizeFrontage | 55 Ft ,3 In |
| SizeIrregular | 55.3 X 157.9 Ft |
| SizeTotalText | 55.3 X 157.9 Ft |
Rooms
| Level | Type | Length | Width | Dimensions |
|---|---|---|---|---|
| Second Level | Bedroom 4 | 5.59 m | 3.85 m | 5.59 m x 3.85 m |
| Second Level | Laundry Room | 2.06 m | 2.09 m | 2.06 m x 2.09 m |
| Second Level | Primary Bedroom | 4.56 m | 5.2 m | 4.56 m x 5.2 m |
| Second Level | Sitting Room | 4.46 m | 2.4 m | 4.46 m x 2.4 m |
| Second Level | Bedroom 2 | 4.4 m | 4.37 m | 4.4 m x 4.37 m |
| Second Level | Bedroom 3 | 6.33 m | 3.5 m | 6.33 m x 3.5 m |
| Main Level | Living Room | 5.55 m | 4.47 m | 5.55 m x 4.47 m |
| Main Level | Dining Room | 4.39 m | 3.14 m | 4.39 m x 3.14 m |
| Main Level | Kitchen | 4.39 m | 3.76 m | 4.39 m x 3.76 m |
| Main Level | Family Room | 4.45 m | 7.58 m | 4.45 m x 7.58 m |
| Main Level | Mud Room | 2.58 m | 2.56 m | 2.58 m x 2.56 m |
| Main Level | Foyer | 5.55 m | 3.87 m | 5.55 m x 3.87 m |
https://www.realtor.ca/real-estate/27743383/168-kenollie-avenue-mississauga-mineola-mineola
Interested?
Contact us for more information
Adam Moniz
Salesperson
1006 Lagoon St
Mississauga, Ontario L5G 1H2





