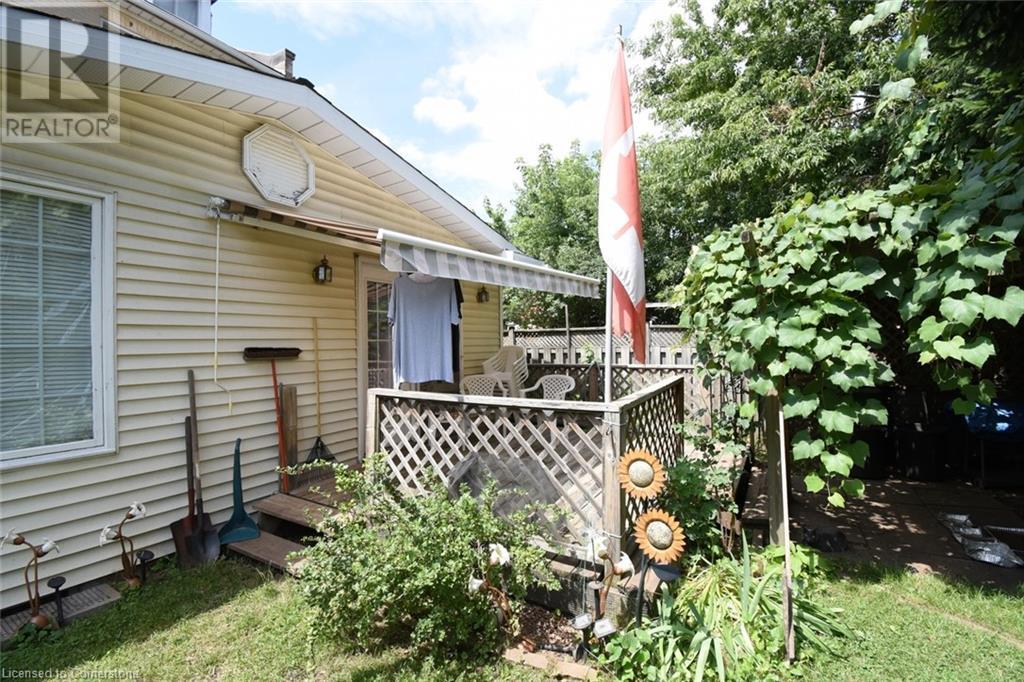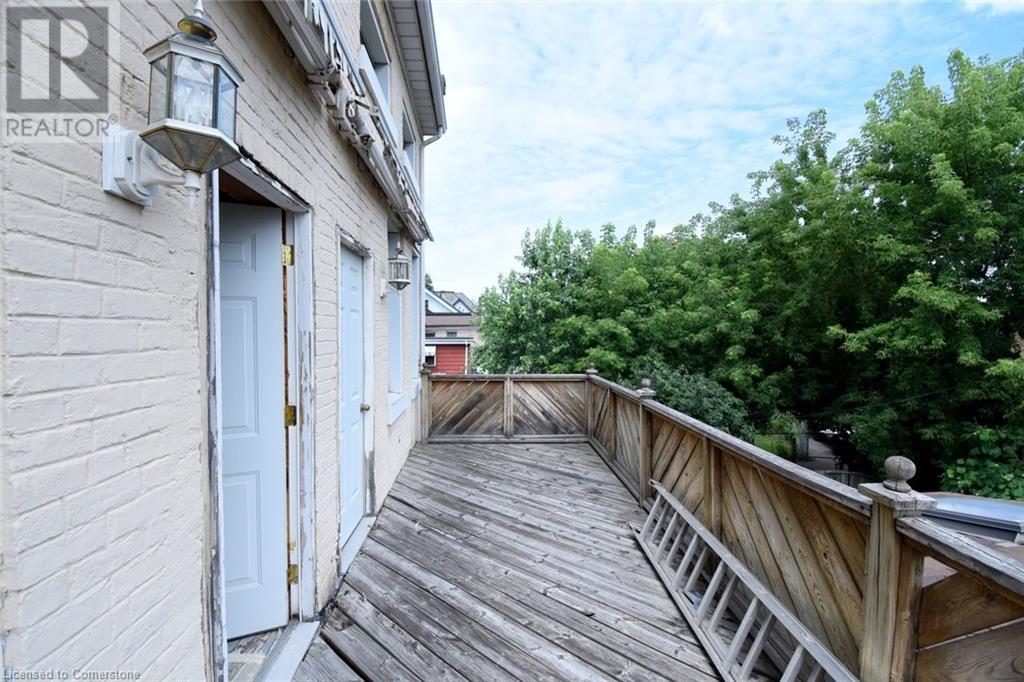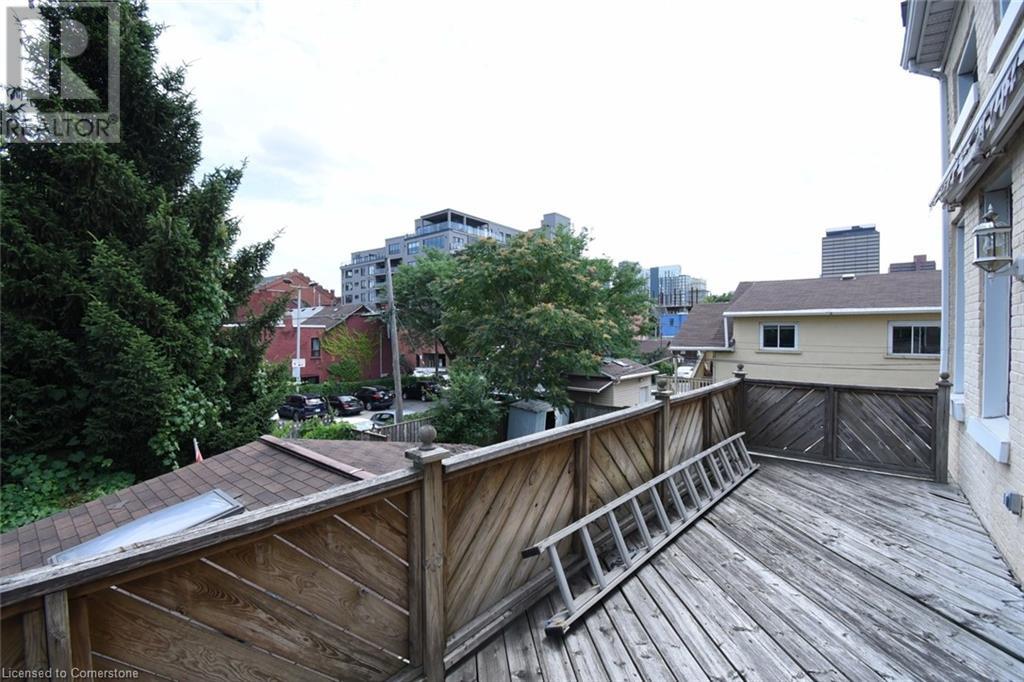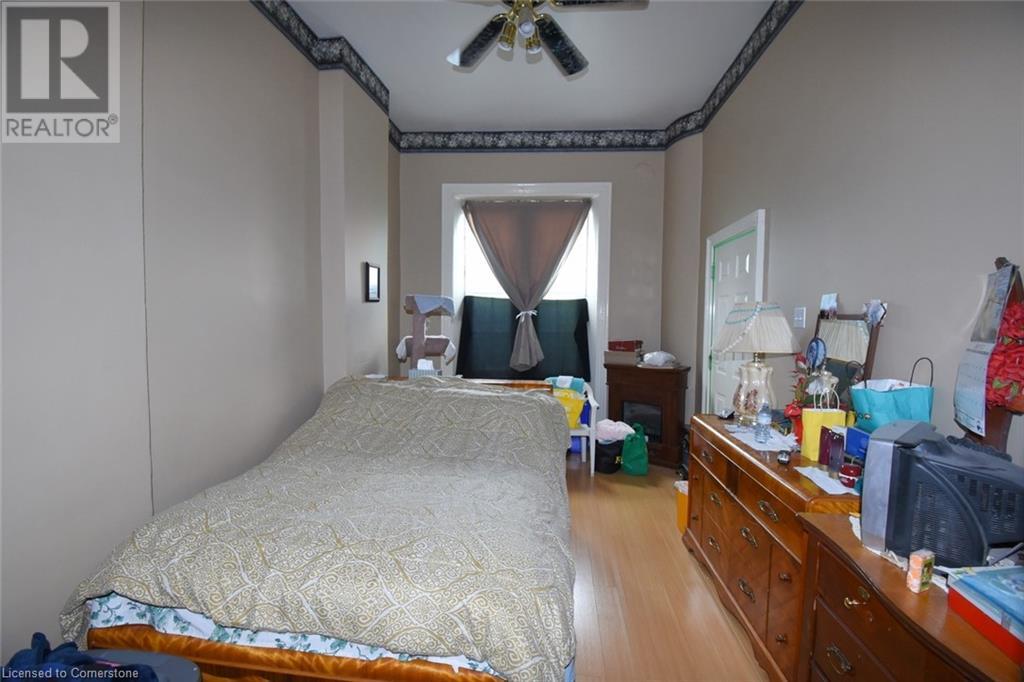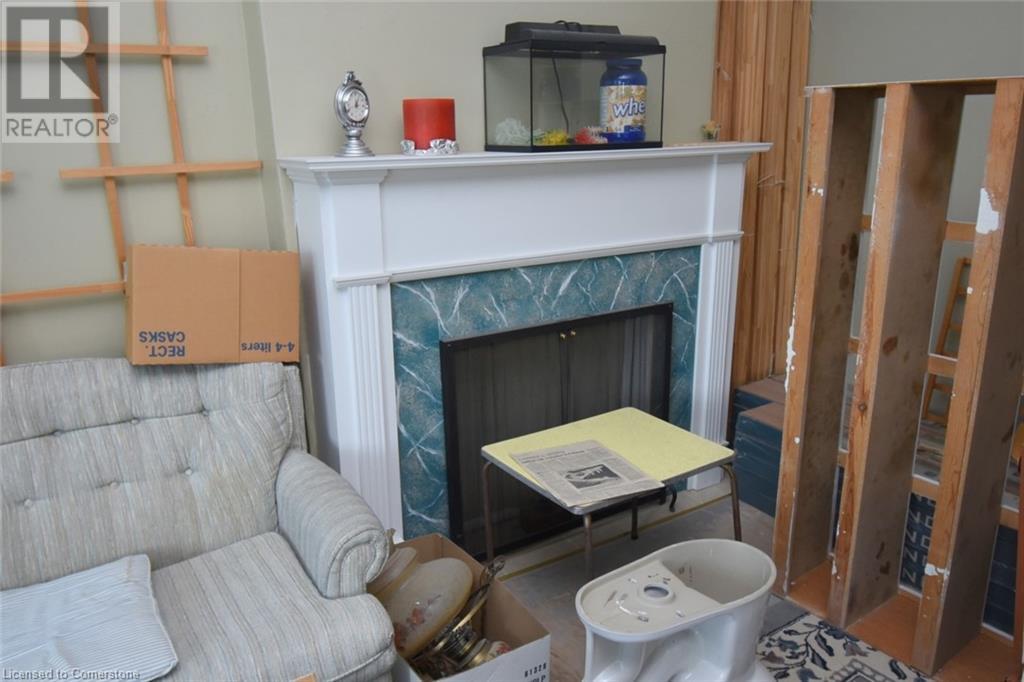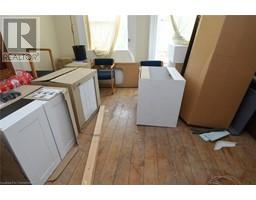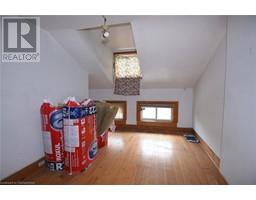168 Macnab Street N Hamilton, Ontario L8R 2M4
$1,277,997
“Estate Sale” High demand area by the Jamesville downtown district. Handyman special. Great for large immediate family. Property was known as 166-168 Macnab St N. Very spacious and perfect for ROOMING HOUSE. Approx 4,682 sq ft. 3 stry side by side used as a single family home with other units + added rear addition 25’x25’. 3 hydro meters. 2 water meters. 2 furnaces. Mostly newer electrical. Newer window. Lots of potential to create income and help pay your expenses. Very high ceilings (Must to see). Walking distance to everything you want (no car needed). Walk to the Go-train – bus station and the famous art crawl event, yacht club and Hamilton Bay waters surrounding the North End areas Note: projected income over $12,000/month as rooming house. Call for details. (id:50886)
Property Details
| MLS® Number | XH4206471 |
| Property Type | Single Family |
| AmenitiesNearBy | Hospital, Marina, Place Of Worship, Public Transit, Schools |
| CommunityFeatures | Quiet Area, Community Centre |
| EquipmentType | None |
| Features | Level Lot, Level, No Driveway |
| RentalEquipmentType | None |
Building
| BathroomTotal | 4 |
| BedroomsAboveGround | 7 |
| BedroomsTotal | 7 |
| BasementDevelopment | Unfinished |
| BasementType | Full (unfinished) |
| ConstructedDate | 1895 |
| ConstructionStyleAttachment | Detached |
| ExteriorFinish | Brick |
| FoundationType | Block |
| HeatingFuel | Oil |
| HeatingType | Forced Air |
| StoriesTotal | 3 |
| SizeInterior | 4682 Sqft |
| Type | House |
| UtilityWater | Municipal Water |
Land
| Acreage | No |
| LandAmenities | Hospital, Marina, Place Of Worship, Public Transit, Schools |
| Sewer | Municipal Sewage System |
| SizeDepth | 90 Ft |
| SizeFrontage | 31 Ft |
| SizeTotalText | Under 1/2 Acre |
| SoilType | Clay |
Rooms
| Level | Type | Length | Width | Dimensions |
|---|---|---|---|---|
| Second Level | Living Room | 17'3'' x 14'6'' | ||
| Second Level | 4pc Bathroom | 8' x 7'6'' | ||
| Second Level | Eat In Kitchen | 12'6'' x 11'3'' | ||
| Second Level | Living Room | 17'2'' x 14'3'' | ||
| Second Level | 3pc Bathroom | ' x ' | ||
| Second Level | Eat In Kitchen | 12'2'' x 11' | ||
| Third Level | Bedroom | 19'3'' x 13'10'' | ||
| Third Level | Bedroom | 13'9'' x 10'8'' | ||
| Third Level | Bedroom | 19'9'' x 14'3'' | ||
| Third Level | Bedroom | 13'6'' x 11' | ||
| Basement | Storage | ' x ' | ||
| Main Level | Laundry Room | ' x ' | ||
| Main Level | 3pc Bathroom | 8' x 9'6'' | ||
| Main Level | Bedroom | 18'3'' x 10'3'' | ||
| Main Level | Bedroom | 19' x 19' | ||
| Main Level | 3pc Bathroom | 7'7'' x 5'6'' | ||
| Main Level | Living Room | 17'6'' x 10'10'' | ||
| Main Level | Primary Bedroom | 16'1'' x 10'9'' | ||
| Main Level | Eat In Kitchen | 24' x 12' | ||
| Main Level | Foyer | 16'10'' x 3'10'' |
https://www.realtor.ca/real-estate/27425477/168-macnab-street-n-hamilton
Interested?
Contact us for more information
Al Cosentino
Salesperson
1595 Upper James St Unit 4b
Hamilton, Ontario L9B 0H7


