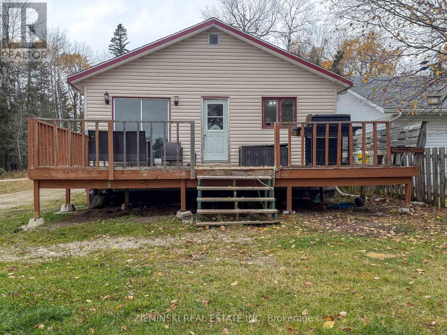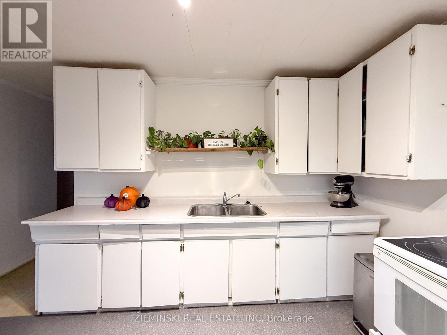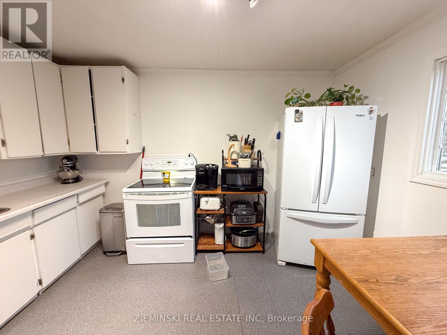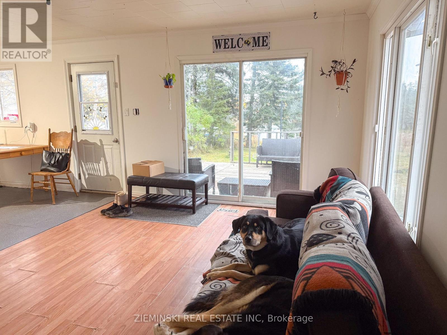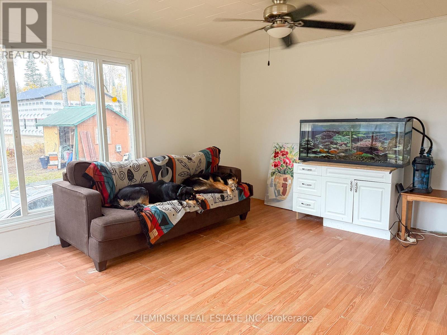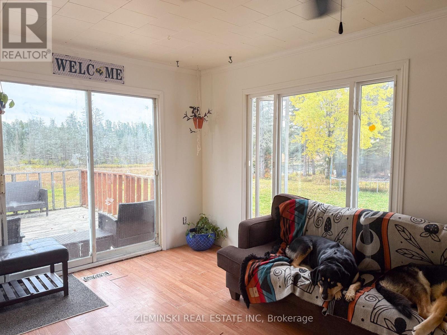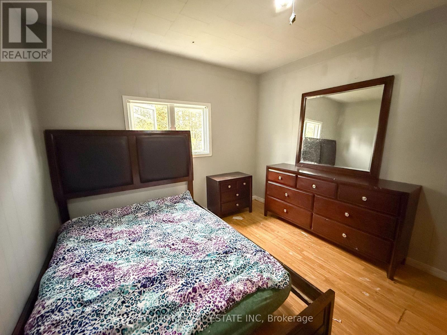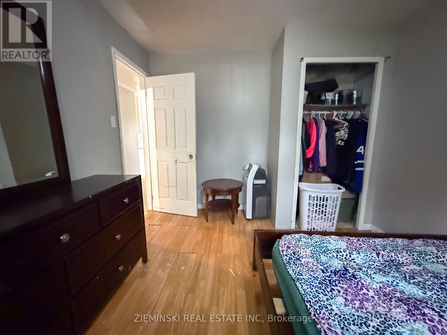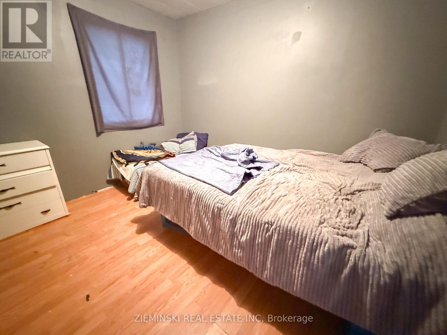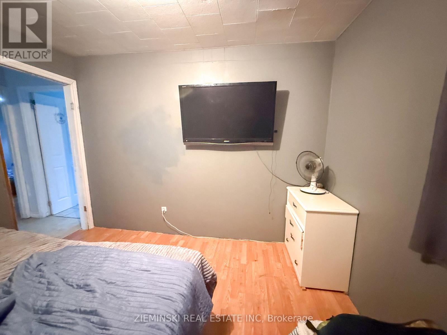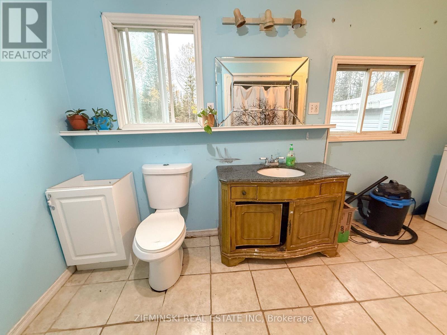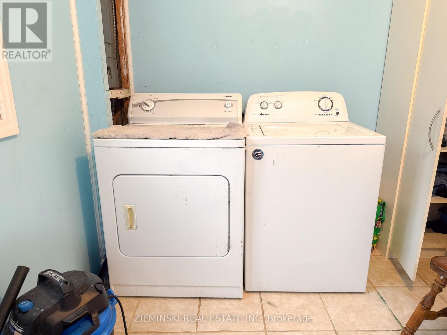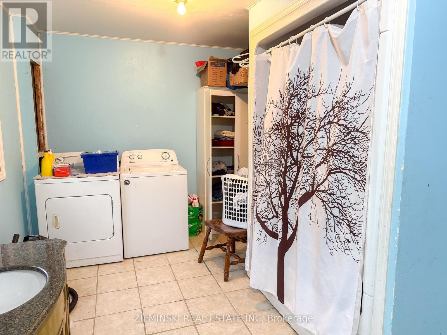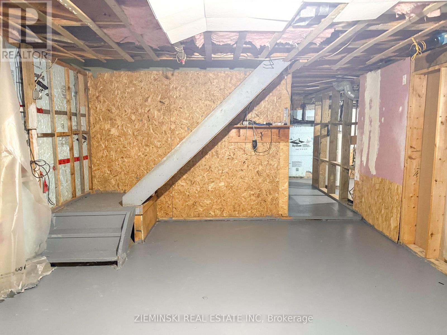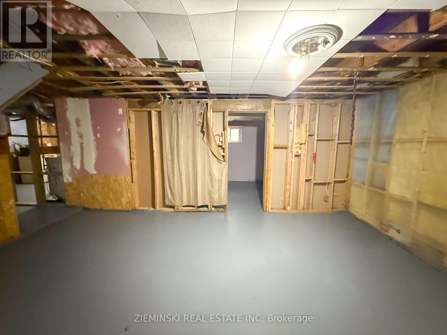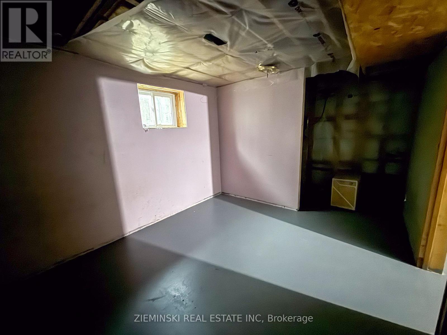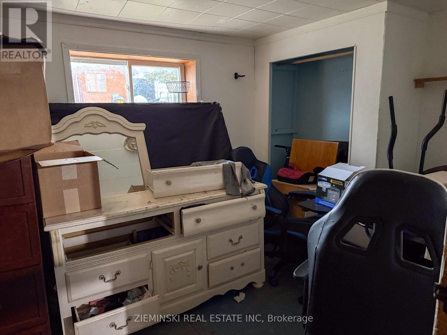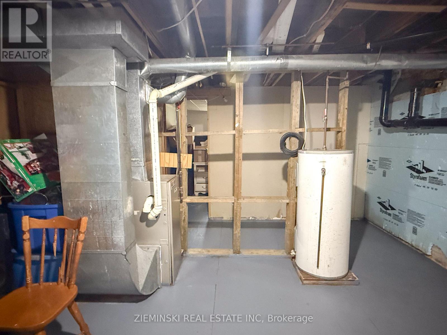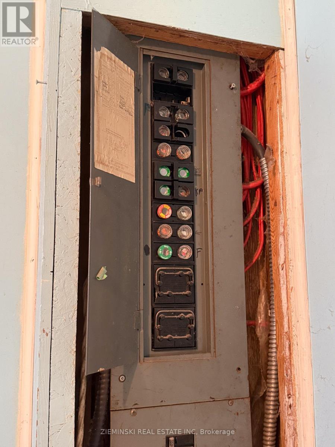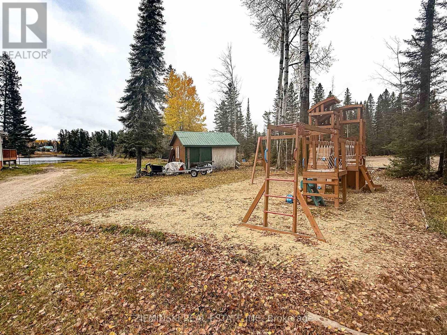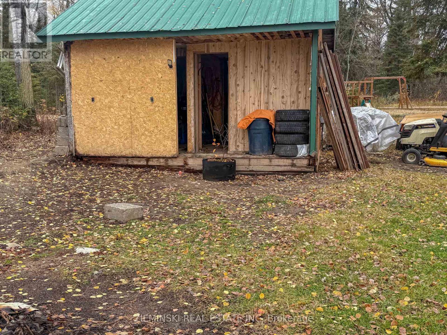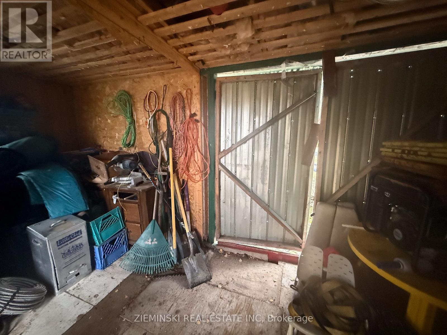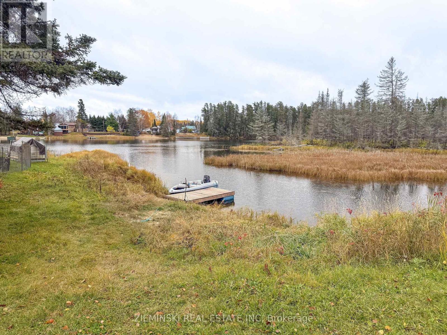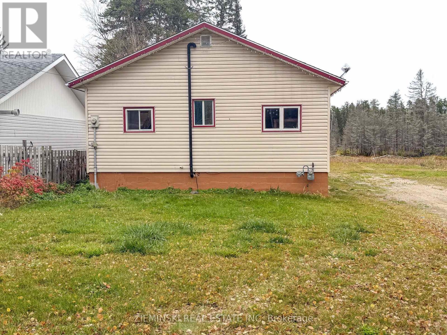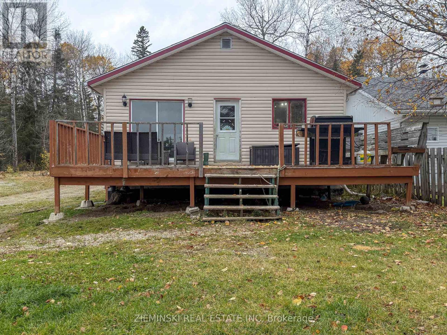168 Nellie Lake Road W Iroquois Falls, Ontario P0K 1G0
2 Bedroom
1 Bathroom
0 - 699 ft2
Bungalow
None
Forced Air
Waterfront
$230,000
Dream of lake life? This charming bungalow awaits! Enjoy views of the lake from the deck, and a spacious 100 x 222ft yard with a playground structure and storage shed. Inside features a living room and kitchen with views of the lake, 2 bedrooms and a 4 piece bath combined with laundry. downstairs is an unfinished basement with utilities and potential for 2 more bedrooms. This property offers space to play, room to grow, and endless opportunities to enjoy life by the lake! (id:50886)
Property Details
| MLS® Number | T12477941 |
| Property Type | Single Family |
| Community Name | IF - Unorganized |
| Easement | Unknown |
| Features | Carpet Free |
| Parking Space Total | 4 |
| Structure | Deck |
| View Type | View Of Water, Direct Water View |
| Water Front Type | Waterfront |
Building
| Bathroom Total | 1 |
| Bedrooms Above Ground | 2 |
| Bedrooms Total | 2 |
| Age | 31 To 50 Years |
| Architectural Style | Bungalow |
| Basement Development | Unfinished |
| Basement Type | N/a (unfinished) |
| Construction Style Attachment | Detached |
| Cooling Type | None |
| Exterior Finish | Vinyl Siding |
| Foundation Type | Block |
| Heating Fuel | Natural Gas |
| Heating Type | Forced Air |
| Stories Total | 1 |
| Size Interior | 0 - 699 Ft2 |
| Type | House |
| Utility Water | Drilled Well |
Parking
| No Garage |
Land
| Access Type | Private Docking |
| Acreage | No |
| Sewer | Septic System |
| Size Depth | 222 Ft ,1 In |
| Size Frontage | 100 Ft ,1 In |
| Size Irregular | 100.1 X 222.1 Ft |
| Size Total Text | 100.1 X 222.1 Ft|1/2 - 1.99 Acres |
| Zoning Description | Unorganized |
Rooms
| Level | Type | Length | Width | Dimensions |
|---|---|---|---|---|
| Basement | Utility Room | 4.59 m | 3.102 m | 4.59 m x 3.102 m |
| Main Level | Bedroom | 3.65 m | 3.039 m | 3.65 m x 3.039 m |
| Main Level | Bedroom 2 | 3.253 m | 2.736 m | 3.253 m x 2.736 m |
| Main Level | Bathroom | 4.554 m | 2.303 m | 4.554 m x 2.303 m |
| Main Level | Living Room | 4.636 m | 3.287 m | 4.636 m x 3.287 m |
| Main Level | Kitchen | 4.284 m | 3.889 m | 4.284 m x 3.889 m |
Utilities
| Cable | Available |
| Electricity | Installed |
| Electricity Connected | Connected |
| Natural Gas Available | Available |
Contact Us
Contact us for more information
Ellie Lefler
Salesperson
Zieminski Real Estate Inc
P.o. Box 608
Iroquois Falls, Ontario P0K 1G0
P.o. Box 608
Iroquois Falls, Ontario P0K 1G0
(705) 232-7733
www.zieminski.ca/
www.facebook.com/HelloZRE

