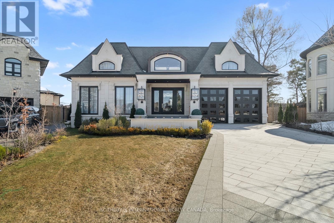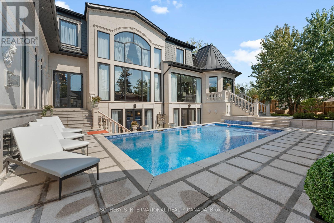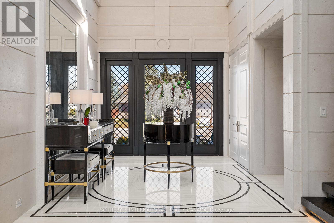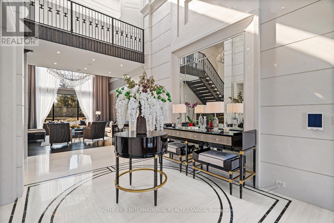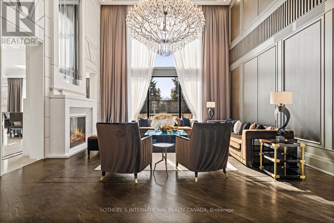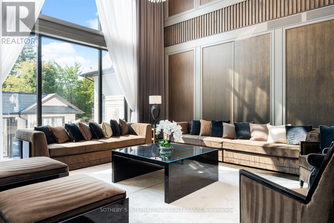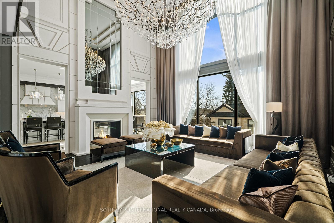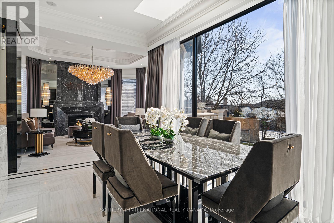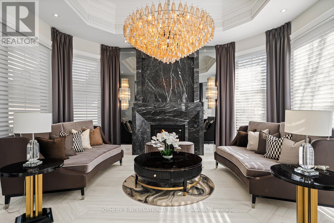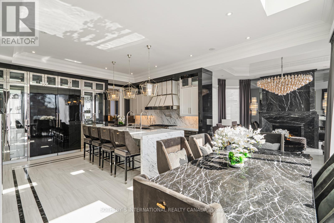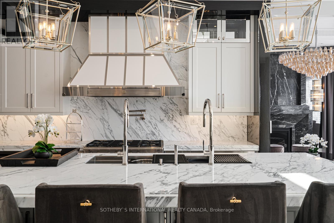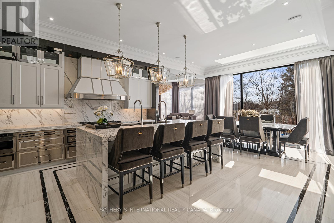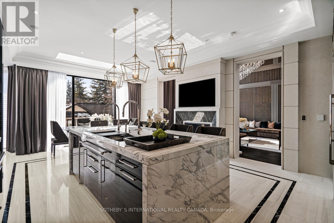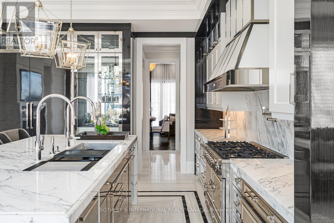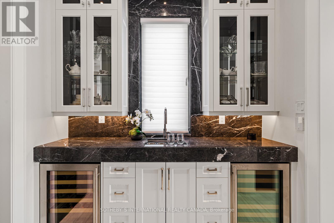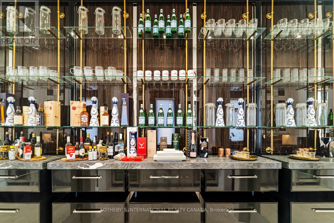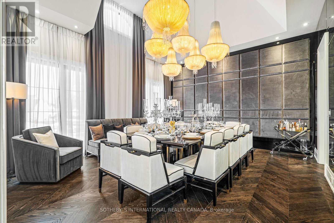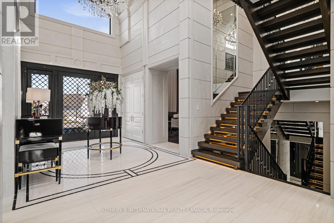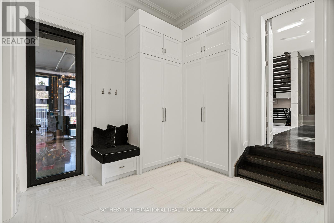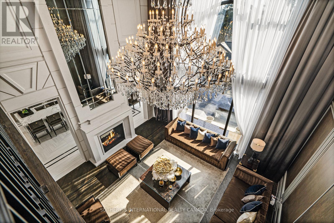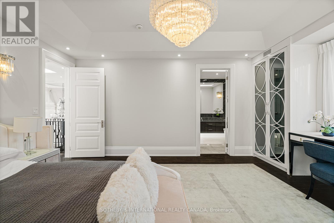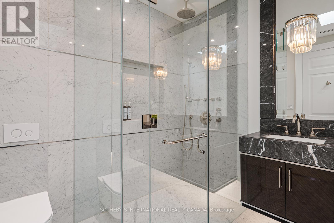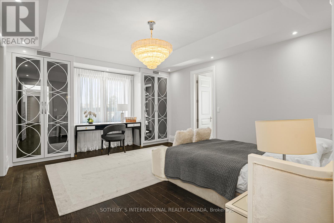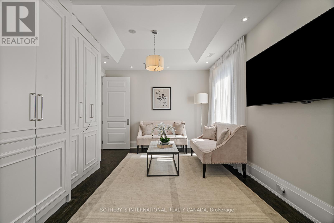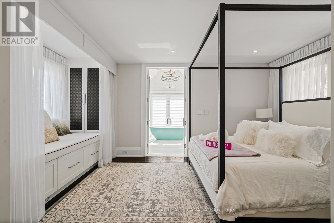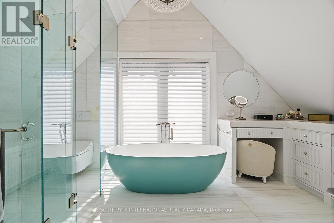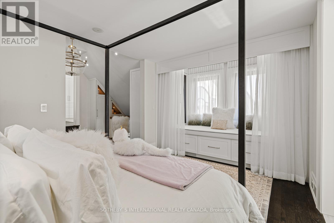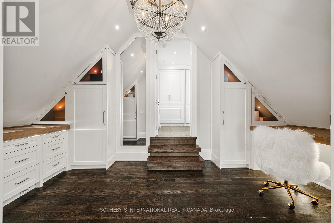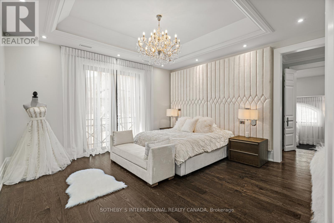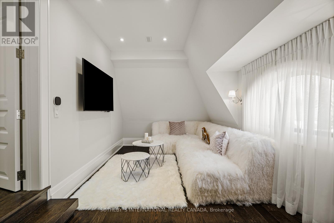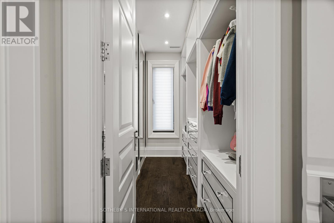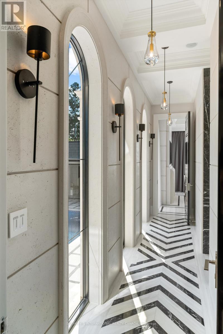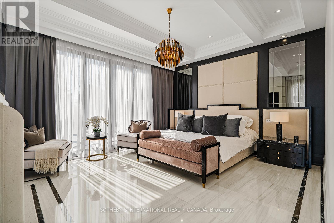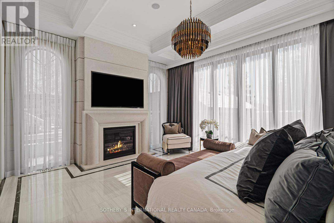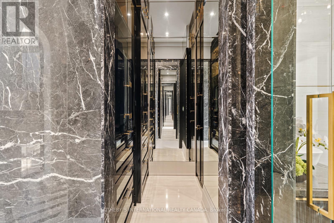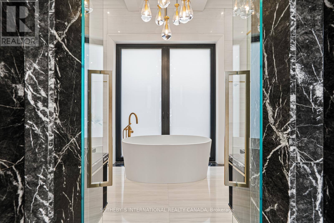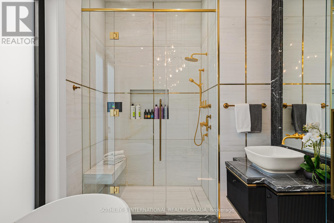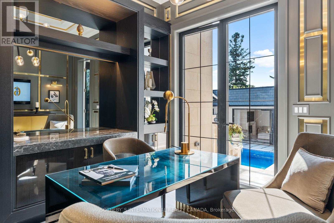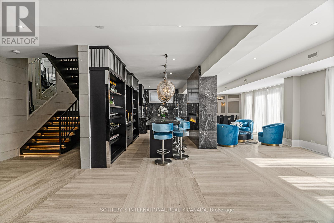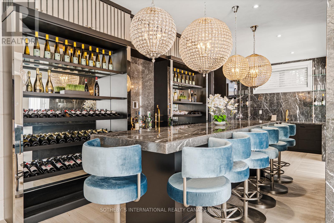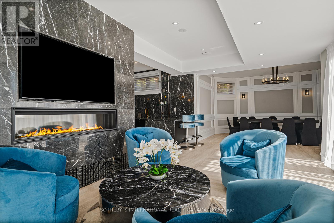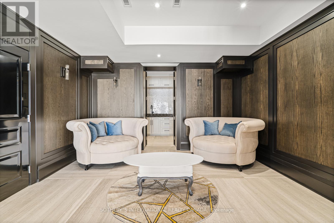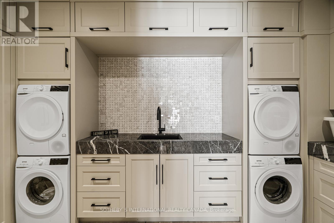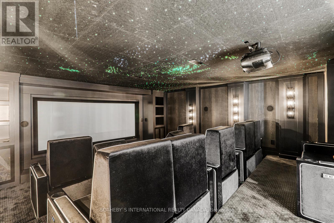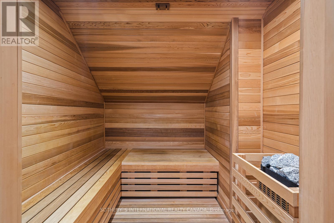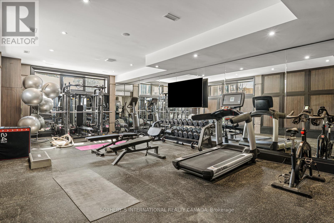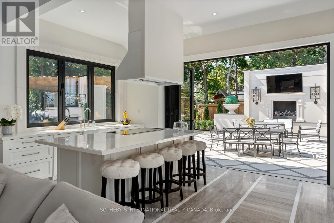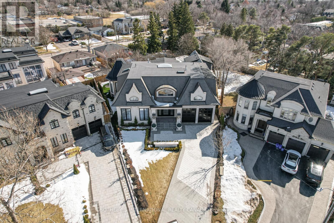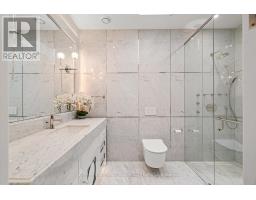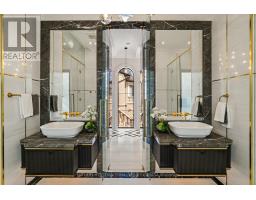168 Oliver Place Oakville, Ontario L6H 1K8
$7,498,000
Welcome to this extraordinary newly built estate, where luxury meets timeless design. Spanning over 9,000 sqft across three levels, this stunning residence boasts impeccable architectural details and thoughtfully crafted living spaces. Pass the expansive 11ft double garage and step into the grand foyer, where heated marble floors set the tone for sophistication. Elegant marble finishes adorn the counters, floors, fireplaces, and backsplashes throughout, enhancing the beauty of every room. The seamless layout flows effortlessly into the living room and chefs kitchen, where large floor-to-ceiling windows and a two-way fireplace create a warm and inviting atmosphere. The kitchen is a culinary masterpiece, with Calacatta marble countertops, a La Cornue range, and a convenient pantry - ideal for hosting in the formal, light-filled dining room. A private office, and luxurious master suite offering an impressive ensuite with his-and-hers closets and serene backyard views, complete this floor. Upstairs, you'll find three generous bedrooms with a playroom adjoining the third bedroom, plus a teenager lounge, laundry room, and a coffee station with a beverage cooler. The basement is an entertainers dream, offering a gym, recreation room with wet bar, media room, guest bedroom, full kitchen, and a laundry room with double washer/dryers. A Cambridge elevator provides easy access to all floors. Outside, the meticulously landscaped grounds are designed for ultimate entertainment, complete with a fireplace, outdoor kitchen, heated concrete pool, jacuzzi, inground trampoline, putting green, and Canadian turf. A separate cabana offers additional comfort, featuring a full bathroom, bunk bed, living room, and kitchen. Every detail of this home has been carefully considered, offering unparalleled luxury, comfort, and sophistication in an unbeatable location, just minutes from top schools, parks, golf courses, and shopping. Make this remarkable home yours. Also available for lease. (id:50886)
Property Details
| MLS® Number | W12015670 |
| Property Type | Single Family |
| Community Name | 1003 - CP College Park |
| Amenities Near By | Park, Schools |
| Features | Irregular Lot Size, Conservation/green Belt |
| Parking Space Total | 6 |
| Pool Type | Inground Pool |
Building
| Bathroom Total | 7 |
| Bedrooms Above Ground | 4 |
| Bedrooms Below Ground | 1 |
| Bedrooms Total | 5 |
| Age | 0 To 5 Years |
| Appliances | Dishwasher, Freezer, Furniture, Oven, Range, Wine Fridge, Refrigerator |
| Basement Development | Finished |
| Basement Features | Walk Out |
| Basement Type | N/a (finished) |
| Construction Style Attachment | Detached |
| Cooling Type | Central Air Conditioning |
| Exterior Finish | Stone |
| Fireplace Present | Yes |
| Fireplace Total | 6 |
| Flooring Type | Marble, Hardwood, Carpeted |
| Foundation Type | Concrete |
| Half Bath Total | 1 |
| Heating Fuel | Natural Gas |
| Heating Type | Forced Air |
| Stories Total | 2 |
| Size Interior | 5,000 - 100,000 Ft2 |
| Type | House |
| Utility Water | Municipal Water |
Parking
| Attached Garage | |
| Garage |
Land
| Acreage | No |
| Land Amenities | Park, Schools |
| Sewer | Sanitary Sewer |
| Size Depth | 194 Ft ,7 In |
| Size Frontage | 42 Ft ,7 In |
| Size Irregular | 42.6 X 194.6 Ft ; See Survey |
| Size Total Text | 42.6 X 194.6 Ft ; See Survey |
| Surface Water | River/stream |
Rooms
| Level | Type | Length | Width | Dimensions |
|---|---|---|---|---|
| Second Level | Bedroom 2 | 5.66 m | 4.72 m | 5.66 m x 4.72 m |
| Second Level | Bedroom 3 | 4.6 m | 4.14 m | 4.6 m x 4.14 m |
| Basement | Recreational, Games Room | Measurements not available | ||
| Basement | Exercise Room | Measurements not available | ||
| Basement | Media | Measurements not available | ||
| Main Level | Foyer | 7.19 m | 3.47 m | 7.19 m x 3.47 m |
| Main Level | Living Room | 6.7 m | 6.09 m | 6.7 m x 6.09 m |
| Main Level | Dining Room | 6.15 m | 5.36 m | 6.15 m x 5.36 m |
| Main Level | Kitchen | 5.54 m | 4.72 m | 5.54 m x 4.72 m |
| Main Level | Office | 4.14 m | 3.65 m | 4.14 m x 3.65 m |
| Main Level | Primary Bedroom | 5.39 m | 4.78 m | 5.39 m x 4.78 m |
Contact Us
Contact us for more information
Tammy Masoumi-Lari
Salesperson
www.tammymasoumi.com/
192 Davenport Rd
Toronto, Ontario M5R 1J2
(416) 913-7930

