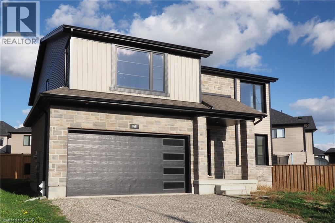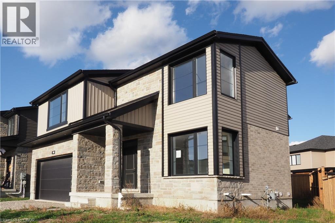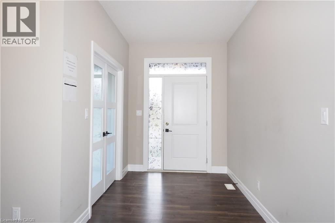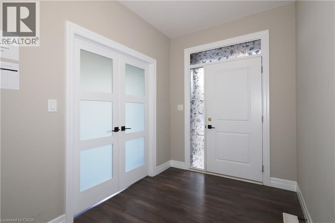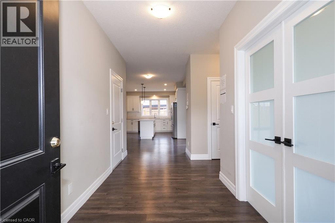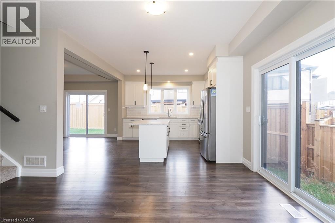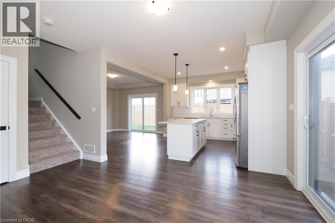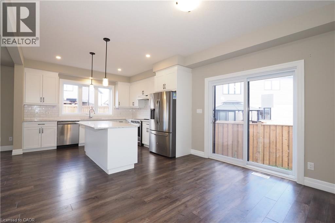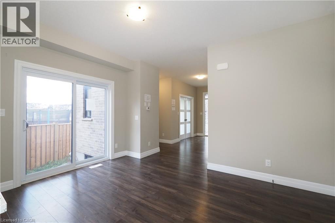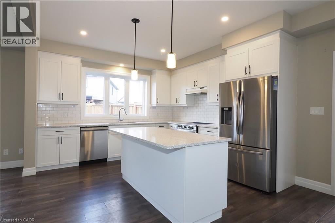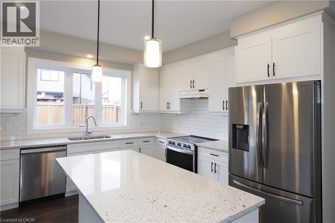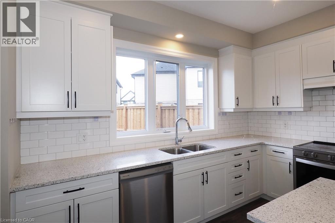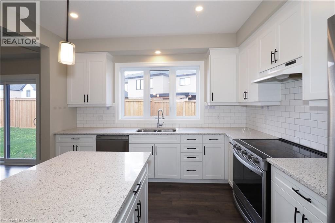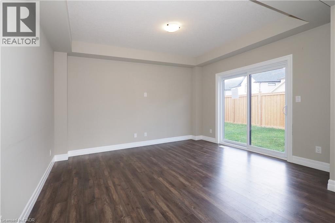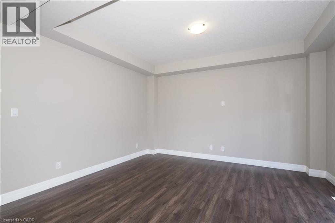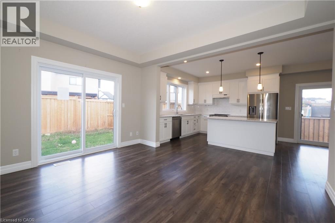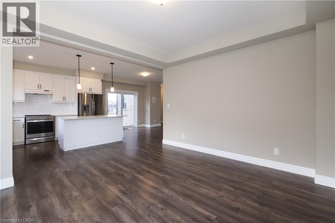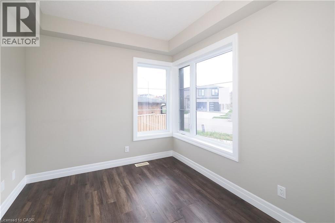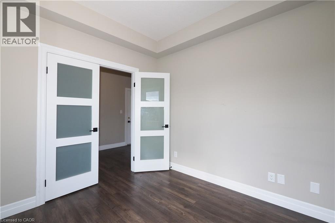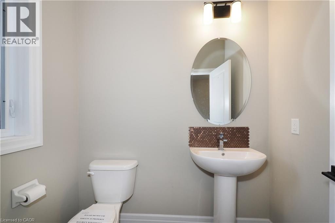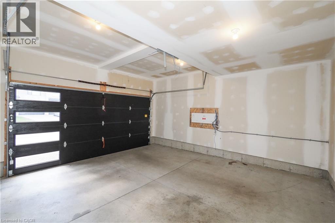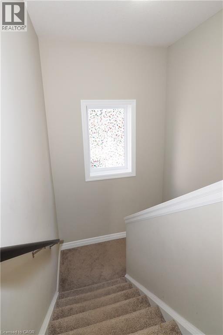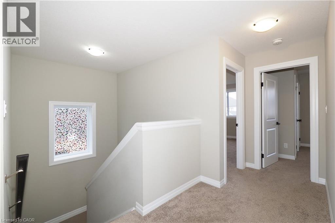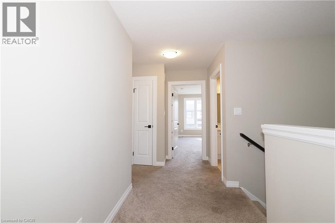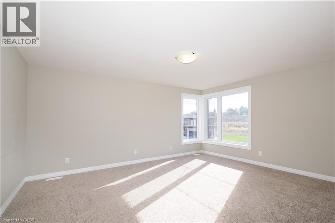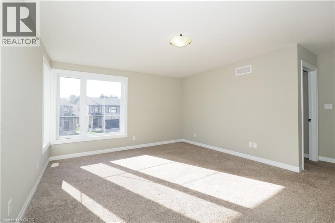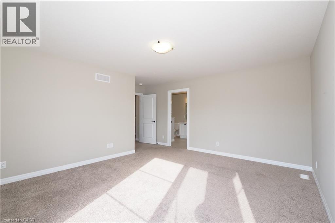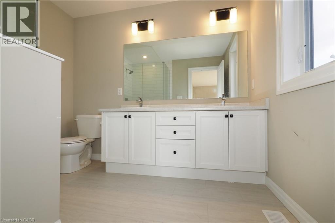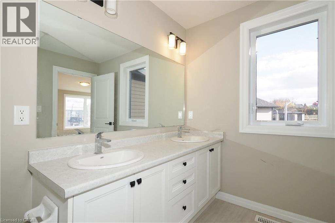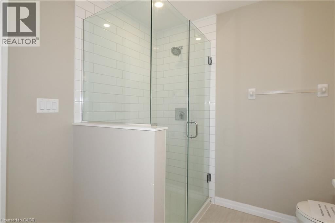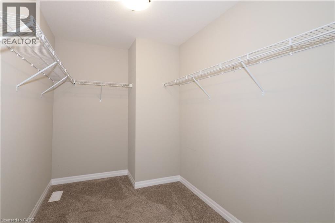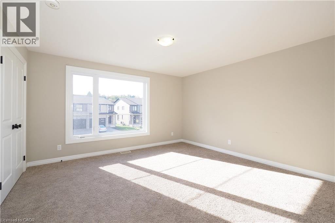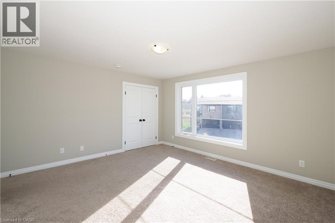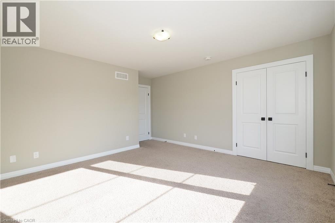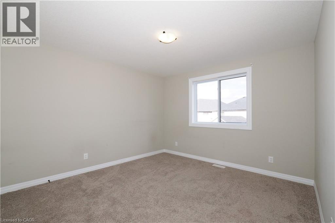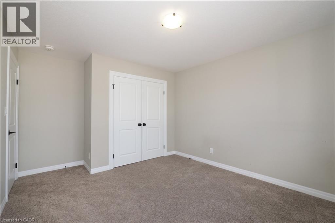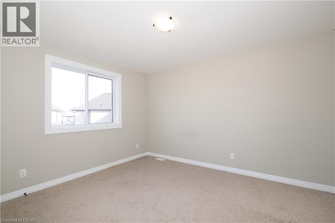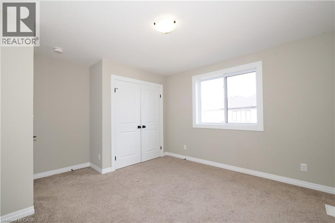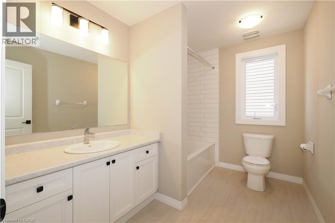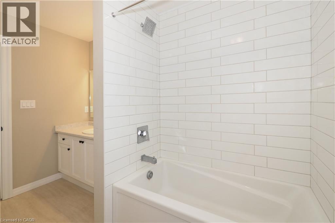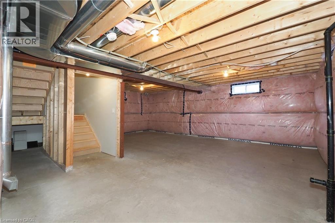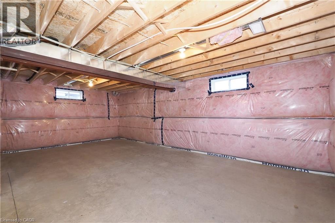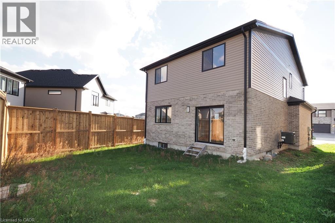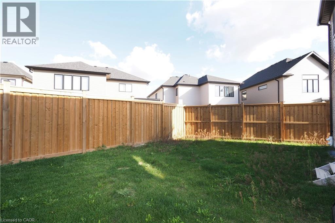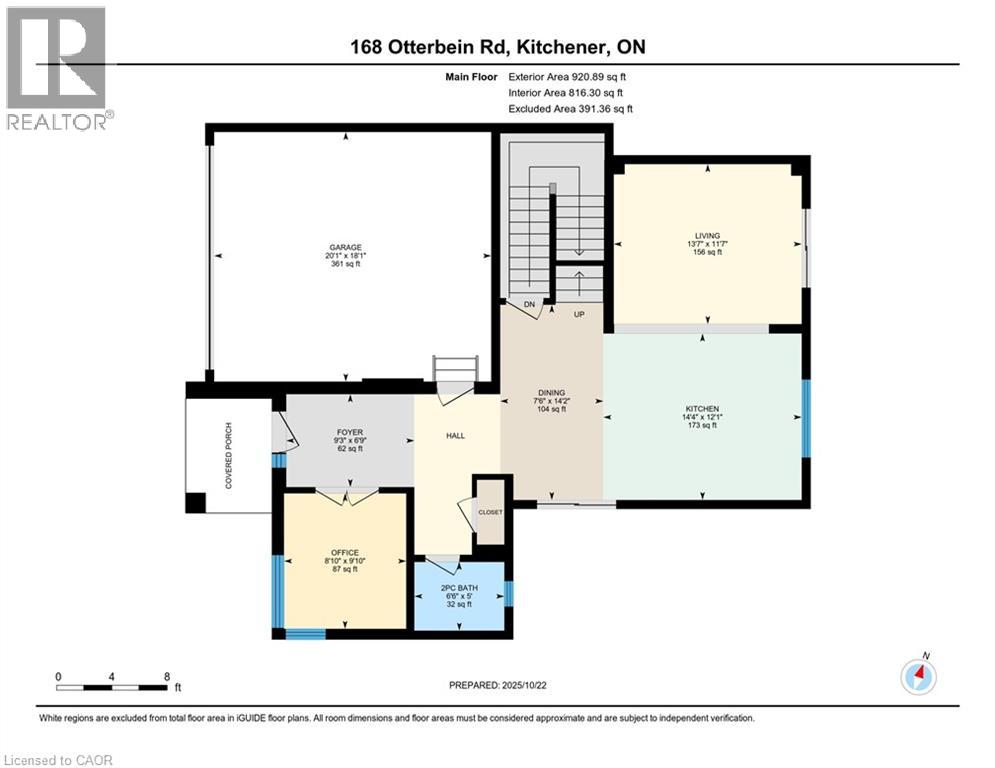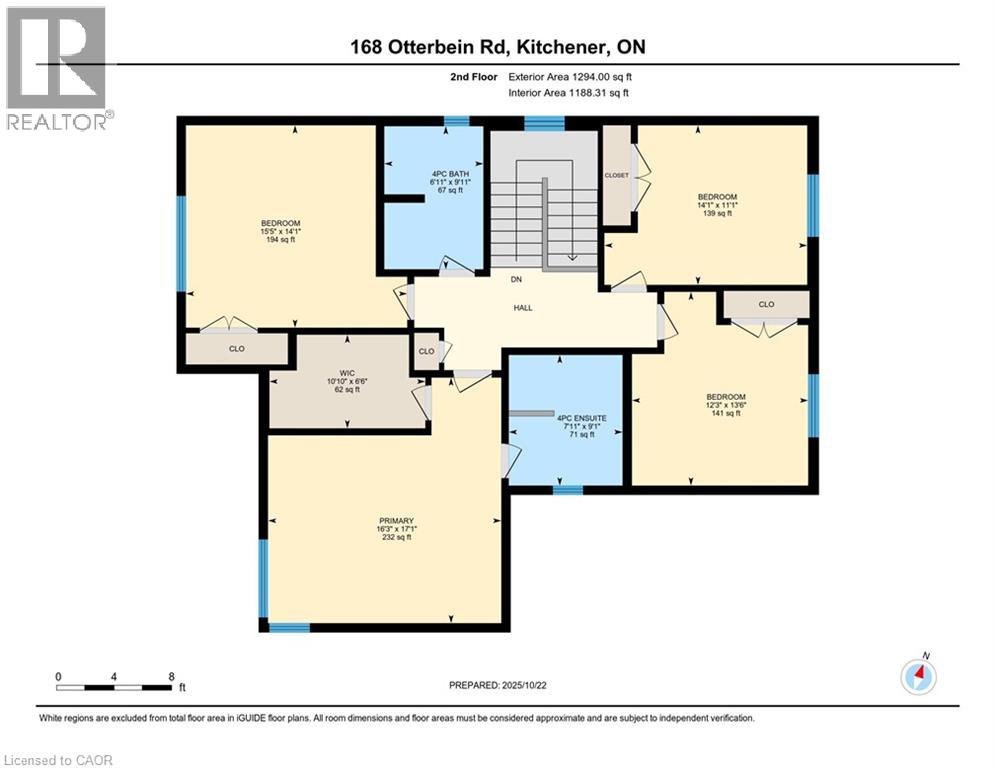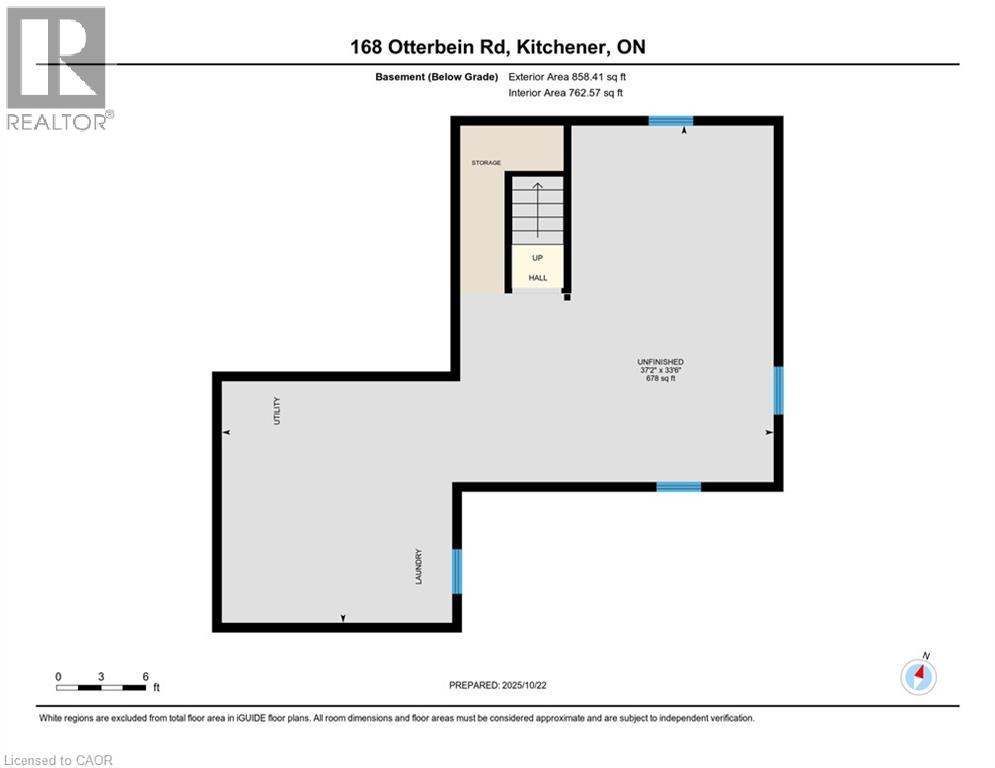168 Otterbein Road Kitchener, Ontario N2B 0A8
$949,500
Four year old detached home offering approximately 2,140 sq. ft. of above-grade living space, located in the Grand River North area of Kitchener. The main floor includes a combined living and dining area, kitchen with quartz countertops, large island, and a main floor office, along with a two-piece bathroom. The second level contains four bedrooms and two full bathrooms, including a primary bedroom with an ensuite bath and walk-in closet. The lower level is unfinished, providing additional storage or future development potential. This property features an attached double-car garage with a private double driveway, accommodating parking for four vehicles. Services include municipal water, sanitary sewer, and natural gas. (id:50886)
Open House
This property has open houses!
12:00 pm
Ends at:3:00 pm
Property Details
| MLS® Number | 40780837 |
| Property Type | Single Family |
| Amenities Near By | Airport, Public Transit, Schools |
| Equipment Type | Water Heater |
| Features | Crushed Stone Driveway, Sump Pump |
| Parking Space Total | 4 |
| Rental Equipment Type | Water Heater |
Building
| Bathroom Total | 3 |
| Bedrooms Above Ground | 4 |
| Bedrooms Total | 4 |
| Architectural Style | 2 Level |
| Basement Development | Unfinished |
| Basement Type | Full (unfinished) |
| Constructed Date | 2021 |
| Construction Style Attachment | Detached |
| Cooling Type | Central Air Conditioning |
| Exterior Finish | Brick Veneer, Stone, Vinyl Siding |
| Foundation Type | Poured Concrete |
| Half Bath Total | 1 |
| Heating Fuel | Natural Gas |
| Heating Type | Forced Air |
| Stories Total | 2 |
| Size Interior | 2,140 Ft2 |
| Type | House |
| Utility Water | Municipal Water |
Parking
| Attached Garage |
Land
| Access Type | Highway Access, Highway Nearby |
| Acreage | No |
| Land Amenities | Airport, Public Transit, Schools |
| Sewer | Municipal Sewage System |
| Size Frontage | 62 Ft |
| Size Total Text | Under 1/2 Acre |
| Zoning Description | R-4 |
Rooms
| Level | Type | Length | Width | Dimensions |
|---|---|---|---|---|
| Second Level | Full Bathroom | Measurements not available | ||
| Second Level | 4pc Bathroom | Measurements not available | ||
| Second Level | Bedroom | 13'7'' x 12'4'' | ||
| Second Level | Bedroom | 11'2'' x 14'4'' | ||
| Second Level | Bedroom | 14'2'' x 15'6'' | ||
| Second Level | Primary Bedroom | 17'3'' x 16'5'' | ||
| Main Level | Office | 9'11'' x 8'11'' | ||
| Main Level | Kitchen | 12'2'' x 11'8'' | ||
| Main Level | 2pc Bathroom | Measurements not available | ||
| Main Level | Dining Room | 14'5'' x 10'4'' | ||
| Main Level | Living Room | 12'4'' x 13'9'' |
https://www.realtor.ca/real-estate/29019276/168-otterbein-road-kitchener
Contact Us
Contact us for more information
Annette M. Blake
Broker
www.movewithannette.com/
www.facebook.com/livinginkw
www.linkedin.com/in/annetteblakeyourrealtor/
twitter.com/RemaxAnnette
www.instagram.com/remax_annette/
180 Weber Street South Unit A
Waterloo, Ontario N2J 2B2
(519) 888-7110
www.remaxsolidgold.biz/

