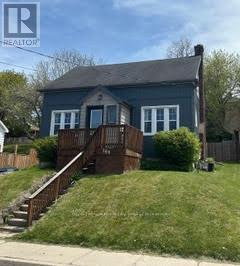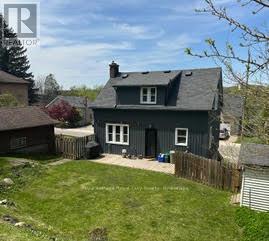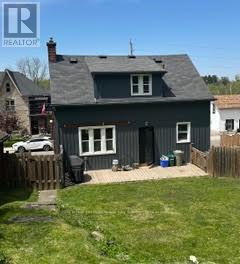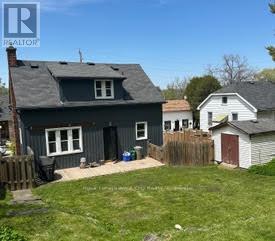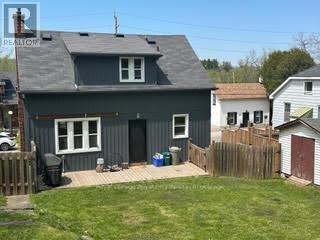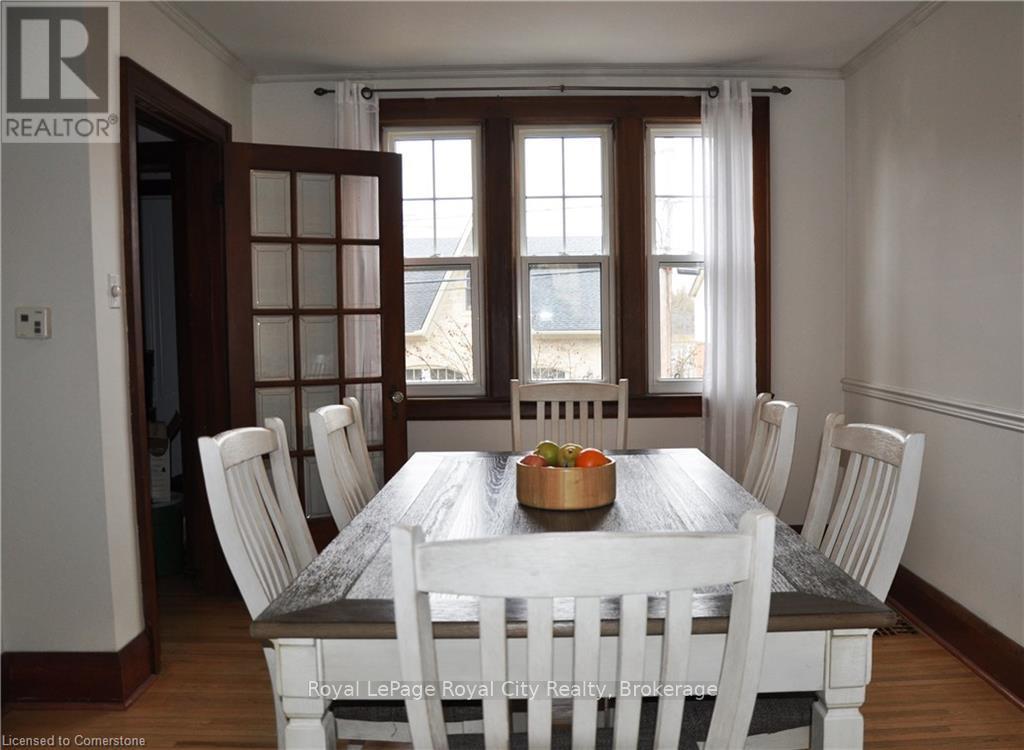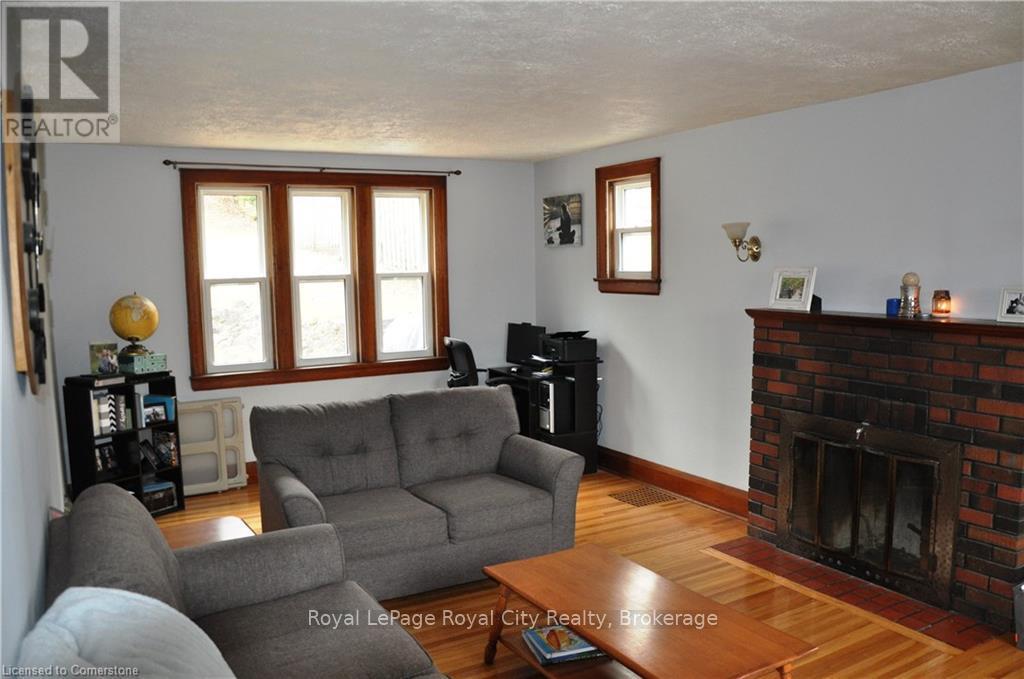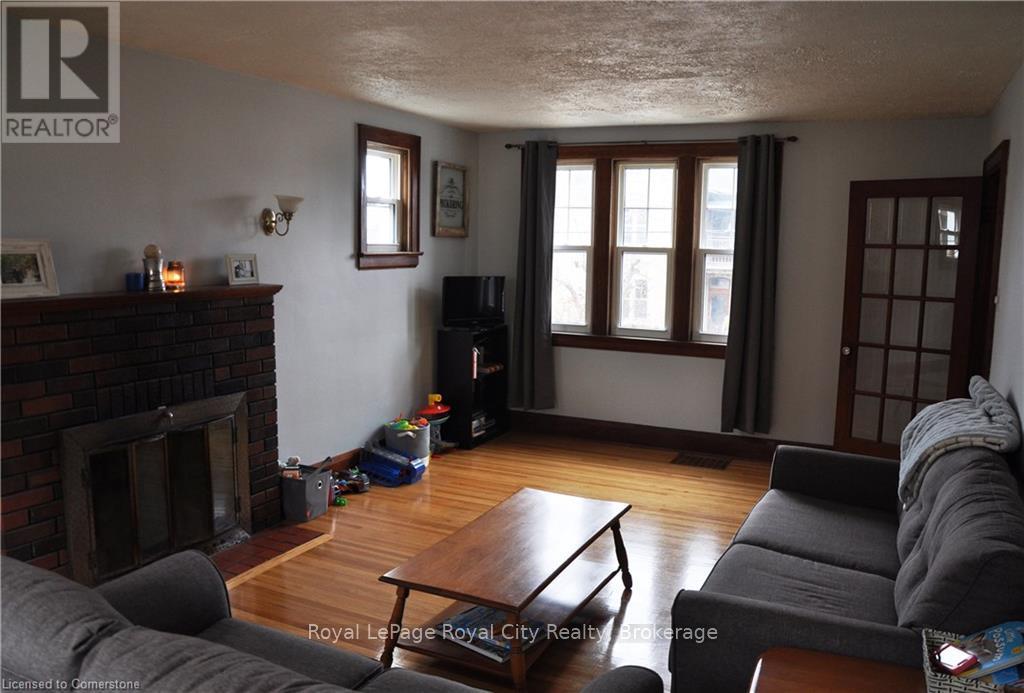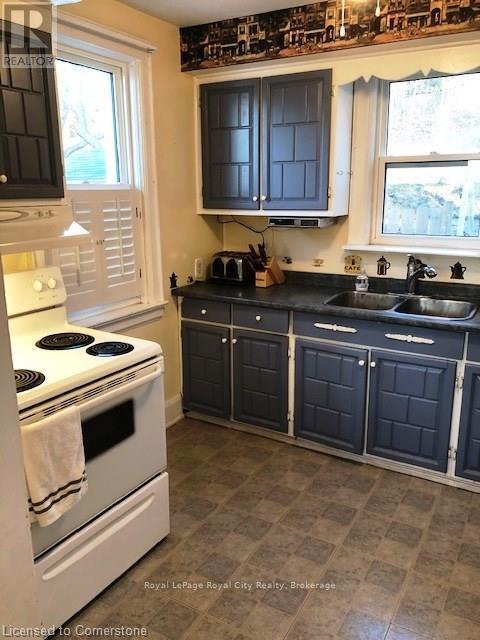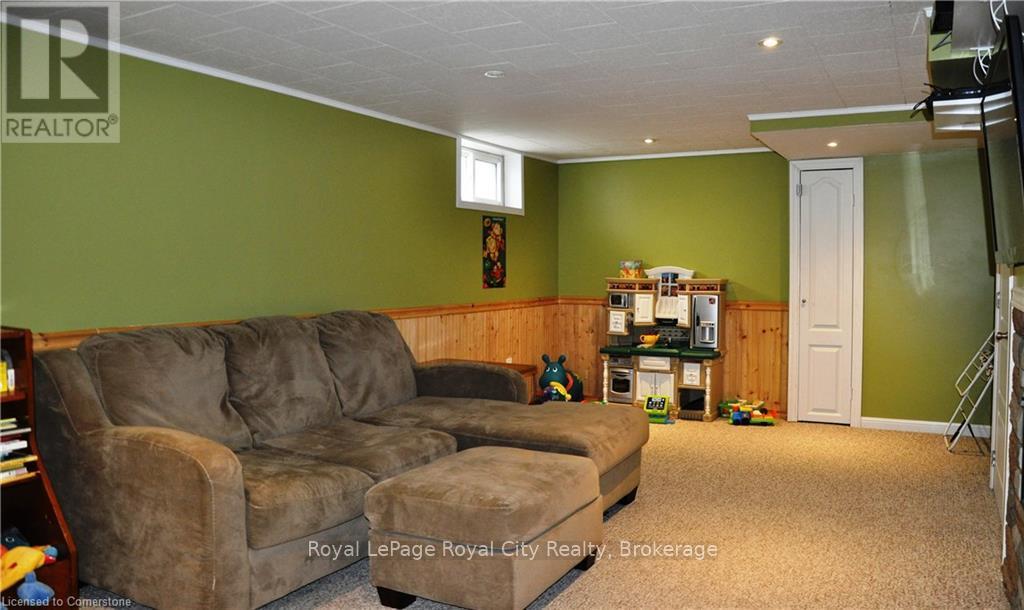168 Queen Street E Cambridge, Ontario N3C 2B2
$2,700 Monthly
Beautiful detached home available for rent. Great view of the river from your front porch or front window? Three bedrooms all have hardwood floors and solid wood doors. Main floor has the kitchen at the rear of the home then a separate dining room and a living room. Hardwood floors throughout. Second floor includes 3 bedrooms and a 4-piece bathroom on 2nd floor. Lower level has a spacious rec room and a 2-piece bathroom. The driveway can accommodate 4 cars. The backyard is fully fenced with a small deck. (id:50886)
Property Details
| MLS® Number | X12209113 |
| Property Type | Single Family |
| Amenities Near By | Public Transit |
| Features | In Suite Laundry |
| Parking Space Total | 4 |
| Structure | Deck |
Building
| Bathroom Total | 2 |
| Bedrooms Above Ground | 3 |
| Bedrooms Total | 3 |
| Age | 51 To 99 Years |
| Appliances | Water Heater, Water Softener, Dishwasher, Dryer, Stove, Washer, Refrigerator |
| Basement Development | Finished |
| Basement Type | Full (finished) |
| Construction Style Attachment | Detached |
| Cooling Type | Central Air Conditioning |
| Exterior Finish | Vinyl Siding |
| Foundation Type | Poured Concrete |
| Half Bath Total | 1 |
| Heating Fuel | Natural Gas |
| Heating Type | Forced Air |
| Stories Total | 2 |
| Size Interior | 1,100 - 1,500 Ft2 |
| Type | House |
| Utility Water | Municipal Water |
Parking
| No Garage |
Land
| Acreage | No |
| Land Amenities | Public Transit |
| Sewer | Sanitary Sewer |
| Size Depth | 132 Ft |
| Size Frontage | 49 Ft ,6 In |
| Size Irregular | 49.5 X 132 Ft |
| Size Total Text | 49.5 X 132 Ft |
Rooms
| Level | Type | Length | Width | Dimensions |
|---|---|---|---|---|
| Second Level | Primary Bedroom | 4.14 m | 3.65 m | 4.14 m x 3.65 m |
| Second Level | Bedroom | 3.68 m | 2.74 m | 3.68 m x 2.74 m |
| Second Level | Bedroom 2 | 2.84 m | 2.59 m | 2.84 m x 2.59 m |
| Basement | Recreational, Games Room | 6.63 m | 3.25 m | 6.63 m x 3.25 m |
| Basement | Laundry Room | 2.44 m | 2.44 m | 2.44 m x 2.44 m |
| Main Level | Living Room | 7.01 m | 3.68 m | 7.01 m x 3.68 m |
| Main Level | Kitchen | 4.27 m | 2.64 m | 4.27 m x 2.64 m |
| Main Level | Dining Room | 4.11 m | 3.65 m | 4.11 m x 3.65 m |
https://www.realtor.ca/real-estate/28443687/168-queen-street-e-cambridge
Contact Us
Contact us for more information
Sean Murphy
Salesperson
royalcity.com/agent/sean-murphy/
30 Edinburgh Road North
Guelph, Ontario N1H 7J1
(519) 824-9050
(519) 824-5183
www.royalcity.com/

