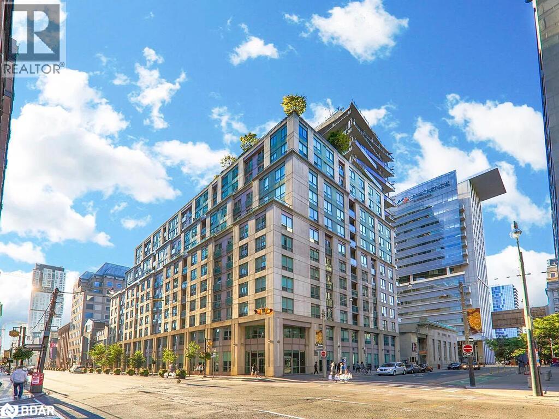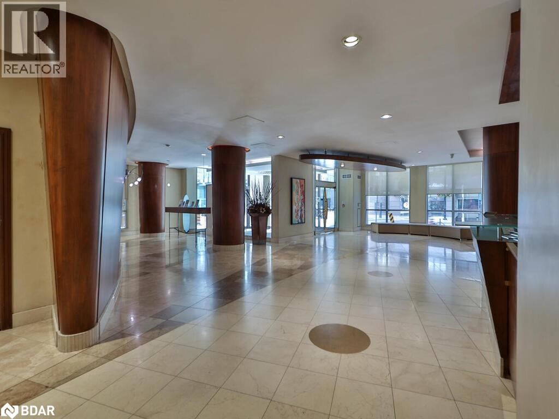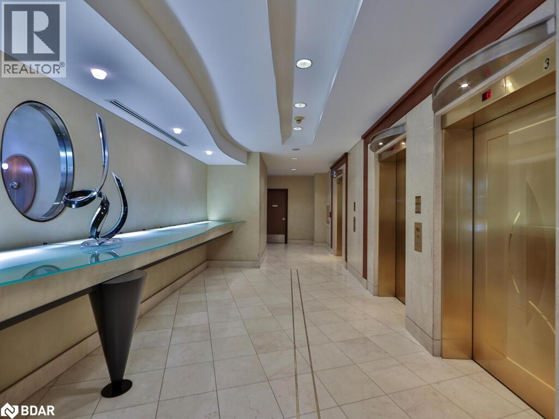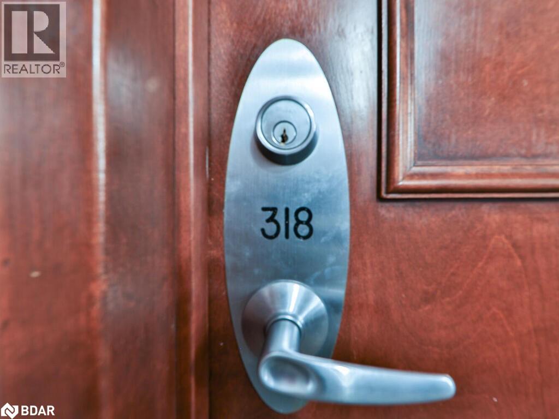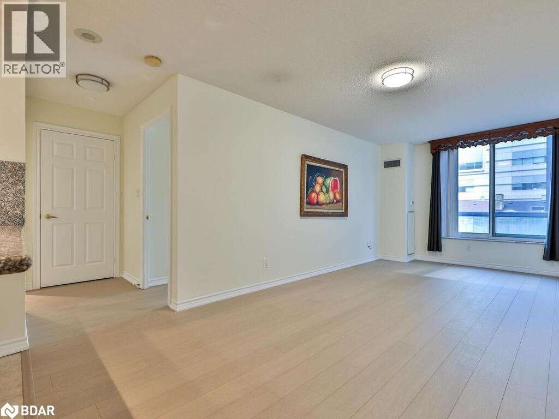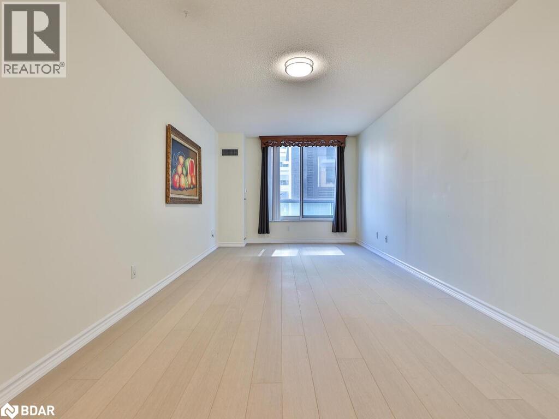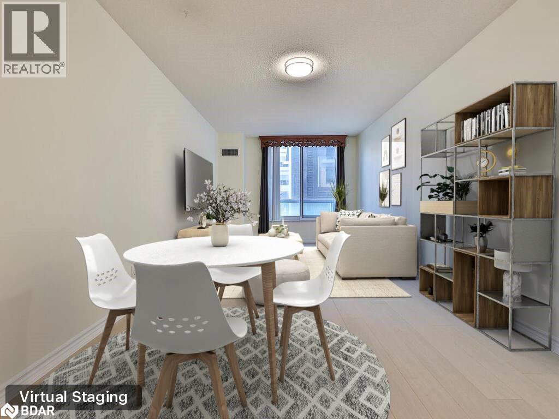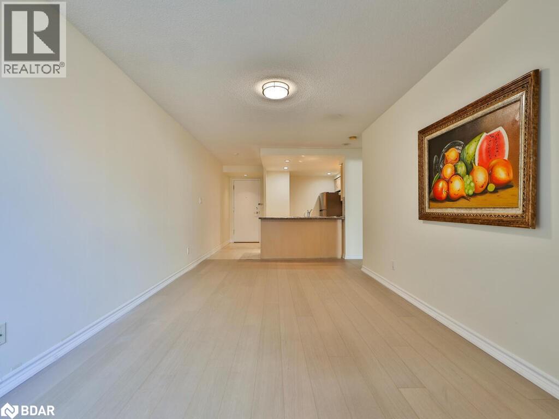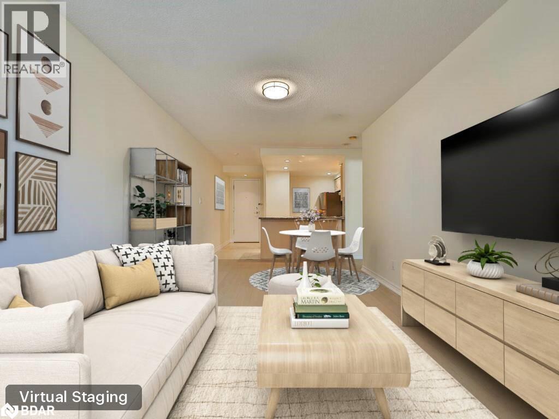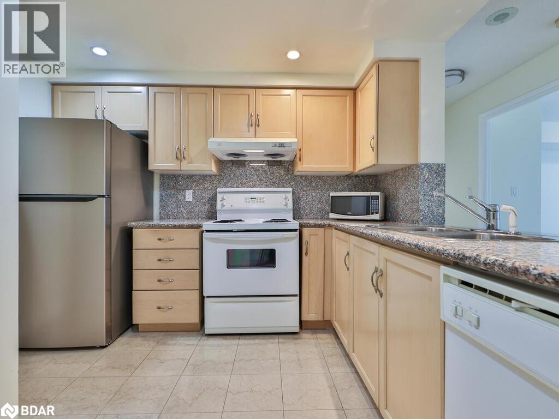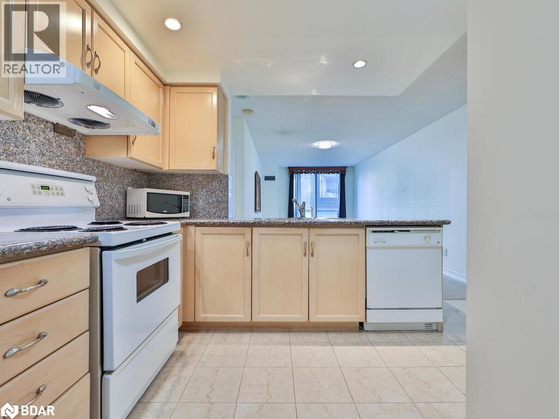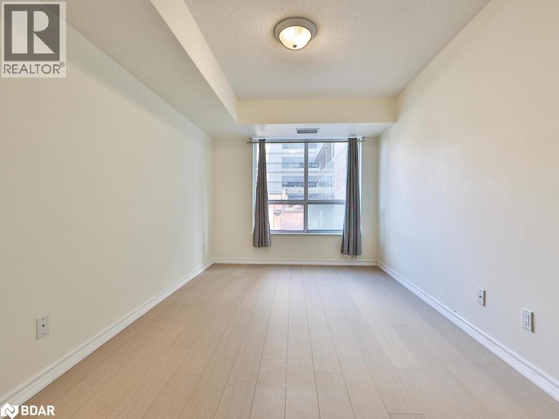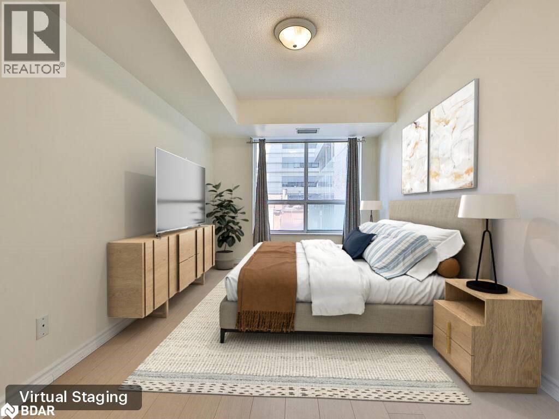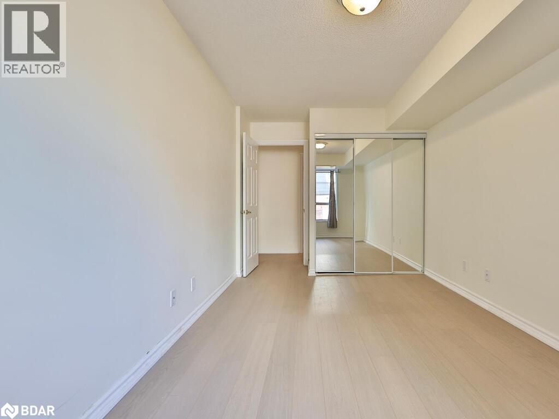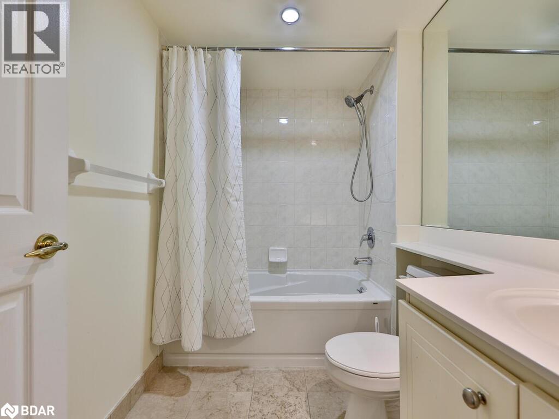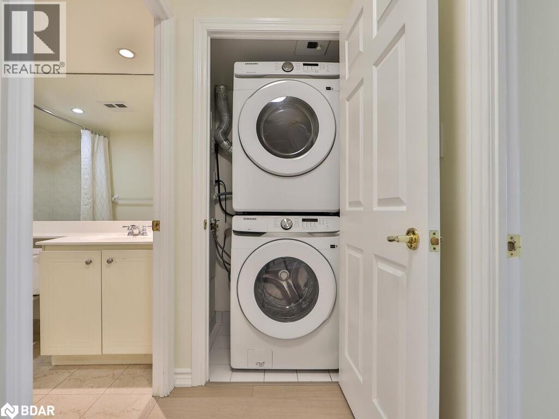168 Simcoe Street Unit# 318 Toronto, Ontario M5H 4C9
$590,000Maintenance, Insurance, Heat, Electricity, Landscaping, Water, Parking
$782 Monthly
Maintenance, Insurance, Heat, Electricity, Landscaping, Water, Parking
$782 MonthlyTridel Built 'Qwest' Condo, ideally located at University & Richmond in the heart of downtown Toronto. Functional and spacious layout with new flooring (2024), fridge (2025), washer & dryer (2025). Enjoy first-class building amenities including a stylish lobby with 24-hr concierge, rooftop terrace with BBQ, party room, exercise centre, sauna/jacuzzi, TV lounge, billiards room, and more. Short-term rentals (Airbnb) permitted an excellent option for investors. Perfectly situated steps to Queen Subway, the Financial & Entertainment Districts, theatres, shopping, dining, universities, and easy highway access. Condo fees include all utilities One parking space + one locker included. (id:50886)
Property Details
| MLS® Number | 40764916 |
| Property Type | Single Family |
| Amenities Near By | Hospital, Public Transit |
| Parking Space Total | 1 |
| Storage Type | Locker |
Building
| Bathroom Total | 1 |
| Bedrooms Above Ground | 1 |
| Bedrooms Total | 1 |
| Amenities | Exercise Centre, Party Room |
| Appliances | Dishwasher, Dryer, Microwave, Refrigerator, Stove, Washer, Window Coverings |
| Basement Type | None |
| Construction Material | Concrete Block, Concrete Walls |
| Construction Style Attachment | Attached |
| Cooling Type | Central Air Conditioning |
| Exterior Finish | Concrete |
| Heating Type | Forced Air |
| Stories Total | 1 |
| Size Interior | 632 Ft2 |
| Type | Apartment |
| Utility Water | Municipal Water |
Parking
| Underground | |
| None |
Land
| Access Type | Highway Nearby |
| Acreage | No |
| Land Amenities | Hospital, Public Transit |
| Sewer | Municipal Sewage System |
| Size Total Text | Unknown |
| Zoning Description | Cre |
Rooms
| Level | Type | Length | Width | Dimensions |
|---|---|---|---|---|
| Main Level | 4pc Bathroom | Measurements not available | ||
| Main Level | Bedroom | 14'8'' x 8'12'' | ||
| Main Level | Kitchen | 10'2'' x 8'6'' | ||
| Main Level | Living Room/dining Room | 20'0'' x 10'0'' |
https://www.realtor.ca/real-estate/28797487/168-simcoe-street-unit-318-toronto
Contact Us
Contact us for more information
Francisco Garzon
Broker
8 Sampson Mews Suite 201 The Shops At Don Mills
Toronto, Ontario M3C 0H5
(416) 443-0300
(416) 443-8619

