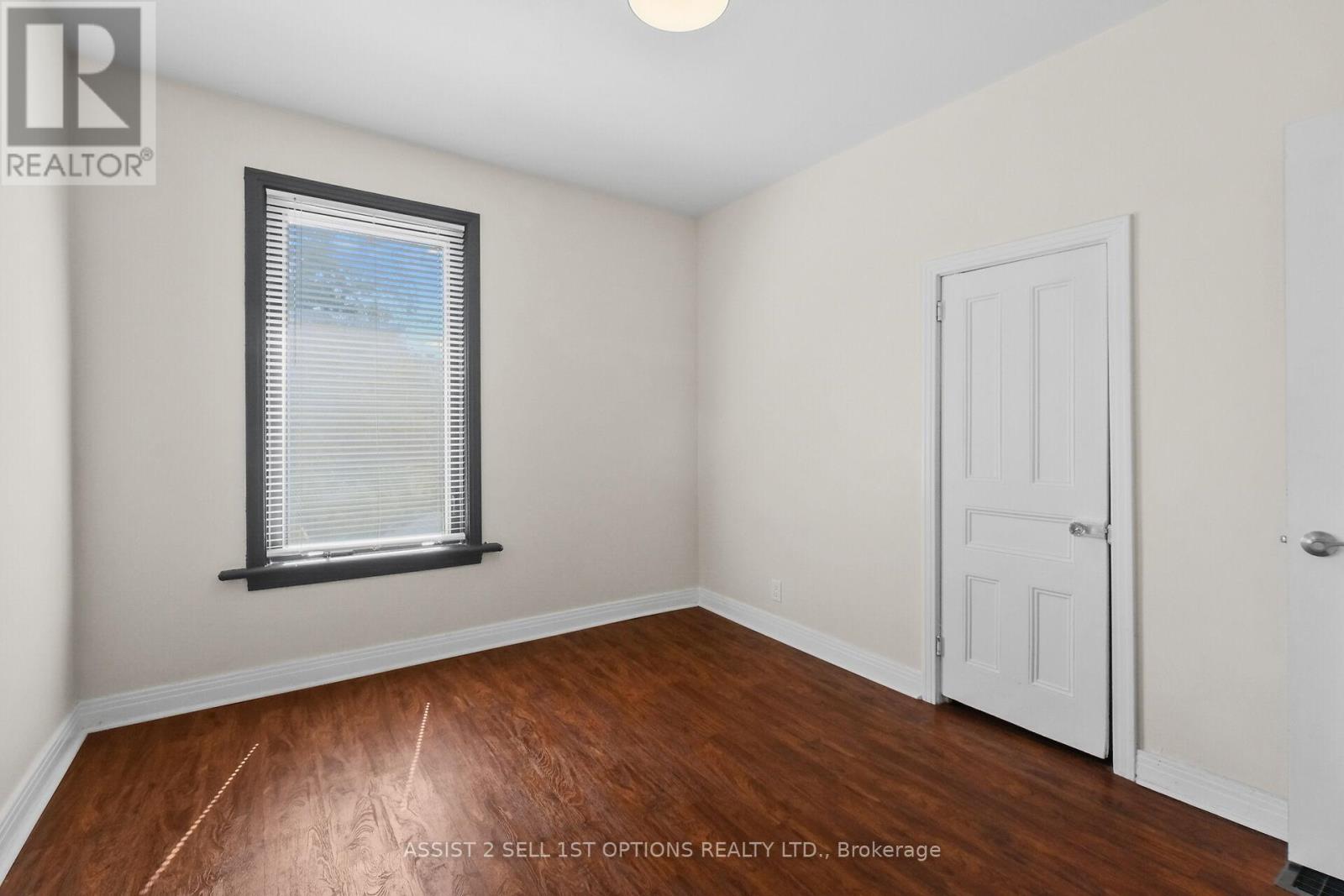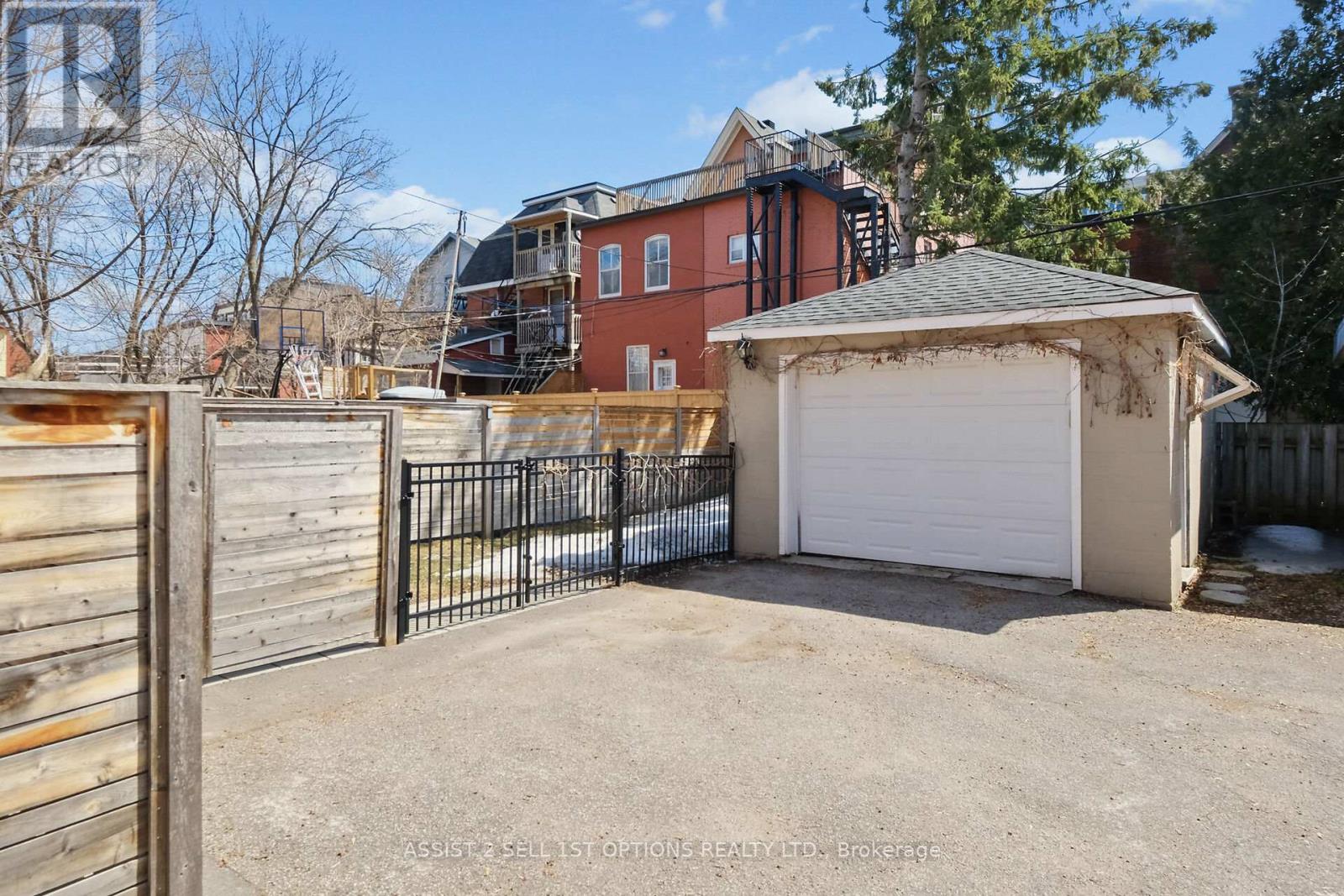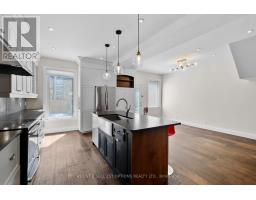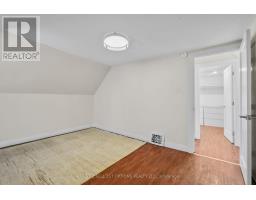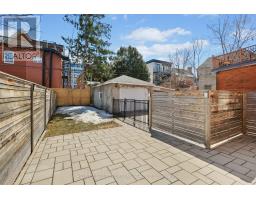168 Stewart Street Ottawa, Ontario K1N 6J9
$1,250,000
Welcome to 168 Stewart St, a beautifully renovated Victorian home nestled in the heart of Sandy Hill, one of Ottawa's most desirable neighborhoods. This 3-storey, 4-bedroom, 4-bathroom home effortlessly combines modern updates with timeless charm, offering an ideal space for family living. Step inside to a sun-drenched main floor with a spacious kitchen featuring a large island, sleek custom fixtures, and a dining area that opens to a private, south-facing backyard oasis with new patio stones, cedar fencing, and a lush lawn. The second floor includes three generously sized bedrooms, a new laundry area, and a fresh second-floor bathroom. The third-floor master suite is a luxurious retreat with an ensuite bathroom, walk-in closet, and abundant natural light. The finished basement offers a spare room and full bath, ideal for exercise room or office; adding extra space and versatility. Located just steps from Parliament Hill, the Rideau River, and the vibrant ByWard Market, you are surrounded by some of Ottawa's best attractions. Enjoy easy access to fine dining, trendy cafes, boutique shops, and local markets. Whether its a morning stroll along the river, an evening out at one of the many exceptional restaurants, or a visit to iconic landmarks, this home offers the best of urban living. Recent updates include an energy-efficient furnace and AC (2023), fresh paint throughout, modern fixtures, and updated electrical and safety systems. The porches, garage, and spindles have been repainted, and security upgrades like shatter-resistant film on doors provide peace of mind. With a prime Walk Score, this home is perfectly situated for easy access to parks, schools, transit, and all the amenities you could desire. Plus, a detached garage and extra parking complete the package.This rare Sandy Hill find blends modern luxury with classic Victorian charm. Don't miss your chance to call it home! (id:50886)
Property Details
| MLS® Number | X12070589 |
| Property Type | Single Family |
| Community Name | 4003 - Sandy Hill |
| Equipment Type | Water Heater |
| Features | Carpet Free |
| Parking Space Total | 3 |
| Rental Equipment Type | Water Heater |
Building
| Bathroom Total | 4 |
| Bedrooms Above Ground | 3 |
| Bedrooms Total | 3 |
| Age | 100+ Years |
| Appliances | Garage Door Opener Remote(s), Blinds, Dishwasher, Dryer, Hood Fan, Stove, Washer, Refrigerator |
| Basement Development | Finished |
| Basement Type | Full (finished) |
| Construction Style Attachment | Detached |
| Cooling Type | Central Air Conditioning |
| Exterior Finish | Brick |
| Fire Protection | Smoke Detectors |
| Foundation Type | Stone |
| Half Bath Total | 1 |
| Heating Fuel | Natural Gas |
| Heating Type | Forced Air |
| Stories Total | 3 |
| Size Interior | 1,500 - 2,000 Ft2 |
| Type | House |
| Utility Water | Municipal Water |
Parking
| Detached Garage | |
| Garage |
Land
| Acreage | No |
| Sewer | Sanitary Sewer |
| Size Depth | 99 Ft |
| Size Frontage | 29 Ft ,8 In |
| Size Irregular | 29.7 X 99 Ft |
| Size Total Text | 29.7 X 99 Ft |
Rooms
| Level | Type | Length | Width | Dimensions |
|---|---|---|---|---|
| Second Level | Bedroom | 3.37 m | 4.7 m | 3.37 m x 4.7 m |
| Second Level | Bedroom 2 | 2.76 m | 3.36 m | 2.76 m x 3.36 m |
| Second Level | Bedroom 3 | 2.75 m | 4 m | 2.75 m x 4 m |
| Third Level | Primary Bedroom | 4.6 m | 4.57 m | 4.6 m x 4.57 m |
| Basement | Recreational, Games Room | 4.17 m | 8.33 m | 4.17 m x 8.33 m |
| Basement | Office | 2.64 m | 4.7 m | 2.64 m x 4.7 m |
| Main Level | Foyer | 1.53 m | 2.75 m | 1.53 m x 2.75 m |
| Main Level | Living Room | 12.6 m | 4.28 m | 12.6 m x 4.28 m |
| Main Level | Dining Room | 2.44 m | 4.59 m | 2.44 m x 4.59 m |
| Main Level | Kitchen | 13.16 m | 4.9 m | 13.16 m x 4.9 m |
https://www.realtor.ca/real-estate/28139885/168-stewart-street-ottawa-4003-sandy-hill
Contact Us
Contact us for more information
Penny Torontow
Broker of Record
www.4ottawahomes.com/
57 Beaumaris Dr
Ottawa, Ontario K2H 7K5
(613) 321-3600
(613) 321-3602


















