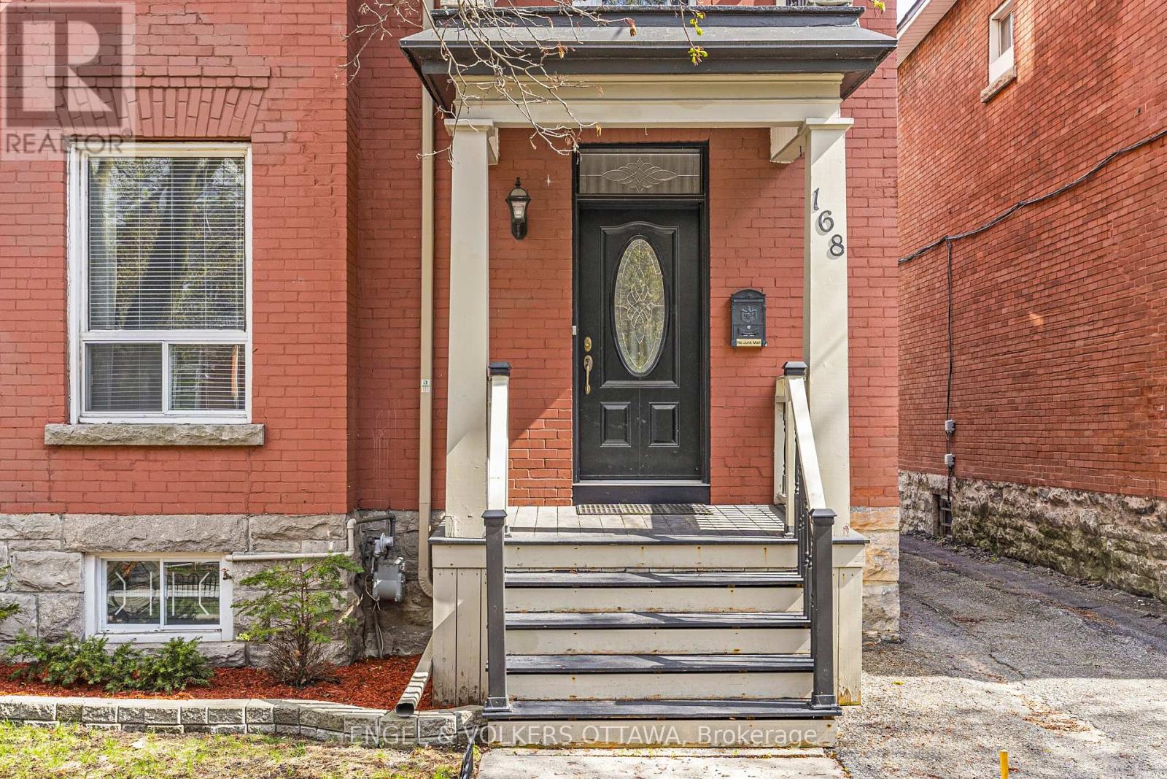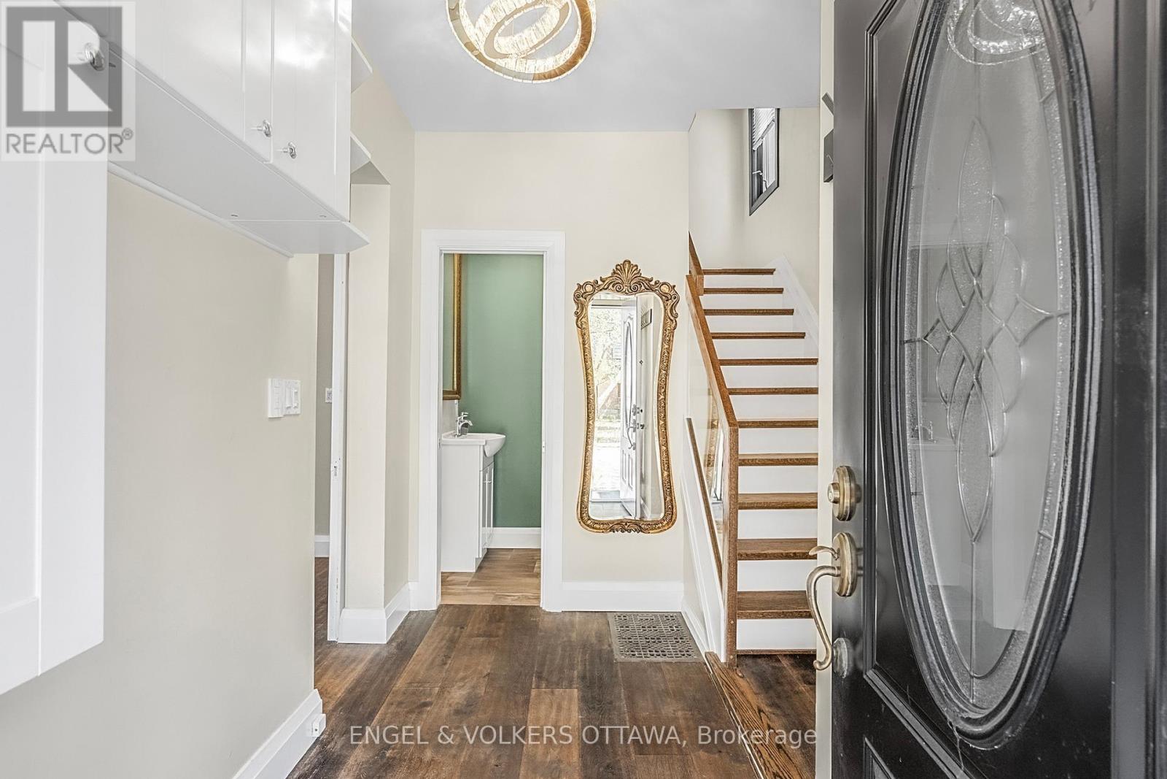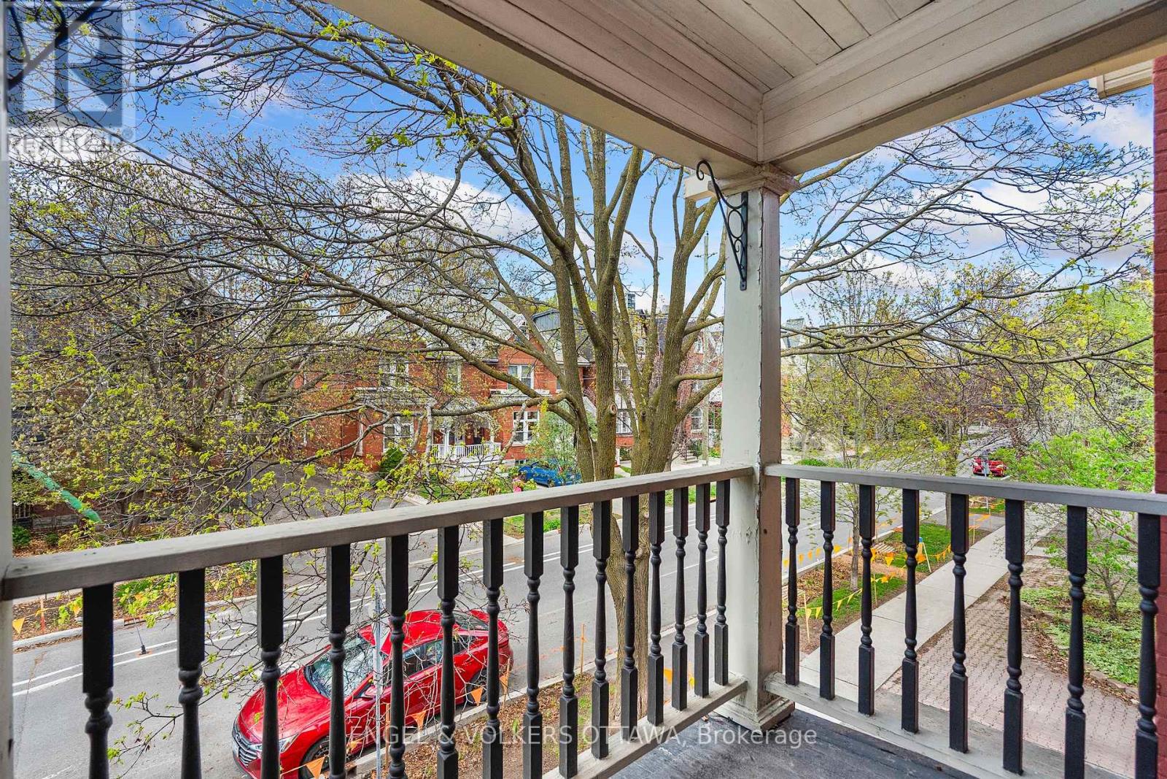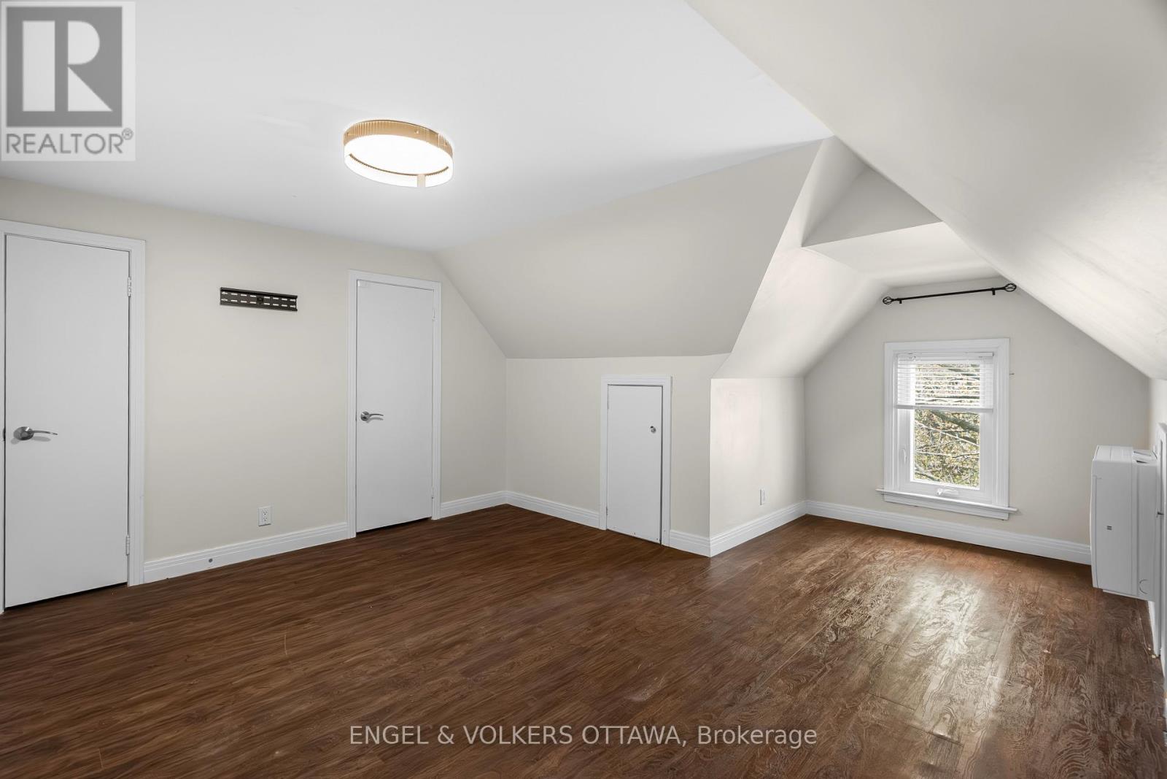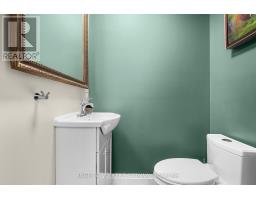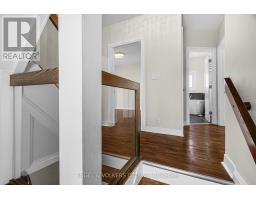168 Stewart Street Ottawa, Ontario K1N 6J9
$1,199,000
A perfect blend of modern style and classic charm in the heart of Sandy Hill! This beautifully renovated 3-storey, 4-bedroom, 4-bathroom home offers exceptional living space and lifestyle. The spacious main floor features a stunning kitchen with a huge island, abundant natural sunlight, and a dining room opening to a south-facing outdoor oasis with new patio stones, cedar fencing, and lawn. The third-floor master suite boasts a luxurious bathroom and walk-in closet, while the second floor includes brand-new laundry and three additional bedrooms. The finished basement offers a spare room and full bath. Detached garage and extra parking. Nestled on a quiet, tree-lined street in sought-after Sandy Hill. (id:50886)
Property Details
| MLS® Number | X12144101 |
| Property Type | Single Family |
| Community Name | 4003 - Sandy Hill |
| Features | Carpet Free |
| Parking Space Total | 3 |
Building
| Bathroom Total | 4 |
| Bedrooms Above Ground | 4 |
| Bedrooms Total | 4 |
| Age | 100+ Years |
| Appliances | Garage Door Opener Remote(s) |
| Basement Development | Finished |
| Basement Type | Full (finished) |
| Construction Style Attachment | Detached |
| Cooling Type | Central Air Conditioning |
| Exterior Finish | Brick |
| Fire Protection | Smoke Detectors |
| Foundation Type | Stone |
| Half Bath Total | 1 |
| Heating Fuel | Natural Gas |
| Heating Type | Forced Air |
| Stories Total | 3 |
| Size Interior | 1,500 - 2,000 Ft2 |
| Type | House |
| Utility Water | Municipal Water |
Parking
| Detached Garage | |
| Garage |
Land
| Acreage | No |
| Fence Type | Fenced Yard |
| Landscape Features | Landscaped |
| Sewer | Sanitary Sewer |
| Size Depth | 99 Ft |
| Size Frontage | 29 Ft ,8 In |
| Size Irregular | 29.7 X 99 Ft |
| Size Total Text | 29.7 X 99 Ft |
| Zoning Description | Residential |
Rooms
| Level | Type | Length | Width | Dimensions |
|---|---|---|---|---|
| Second Level | Bedroom | 3.37 m | 4.7 m | 3.37 m x 4.7 m |
| Second Level | Bedroom 2 | 2.76 m | 3.36 m | 2.76 m x 3.36 m |
| Second Level | Bedroom 3 | 2.75 m | 4 m | 2.75 m x 4 m |
| Third Level | Primary Bedroom | 4.6 m | 4.57 m | 4.6 m x 4.57 m |
| Basement | Recreational, Games Room | 4.17 m | 8.33 m | 4.17 m x 8.33 m |
| Basement | Office | 2.64 m | 4.7 m | 2.64 m x 4.7 m |
| Main Level | Foyer | 1.53 m | 2.75 m | 1.53 m x 2.75 m |
| Main Level | Living Room | 12.6 m | 4.28 m | 12.6 m x 4.28 m |
| Main Level | Dining Room | 2.44 m | 4.59 m | 2.44 m x 4.59 m |
| Main Level | Kitchen | 13.16 m | 4.9 m | 13.16 m x 4.9 m |
Utilities
| Cable | Installed |
https://www.realtor.ca/real-estate/28302964/168-stewart-street-ottawa-4003-sandy-hill
Contact Us
Contact us for more information
Maxime Grondin
Salesperson
www.teamgrondin.com/
787 Bank St Unit 2nd Floor
Ottawa, Ontario K1S 3V5
(613) 422-8688
(613) 422-6200
ottawacentral.evrealestate.com/



