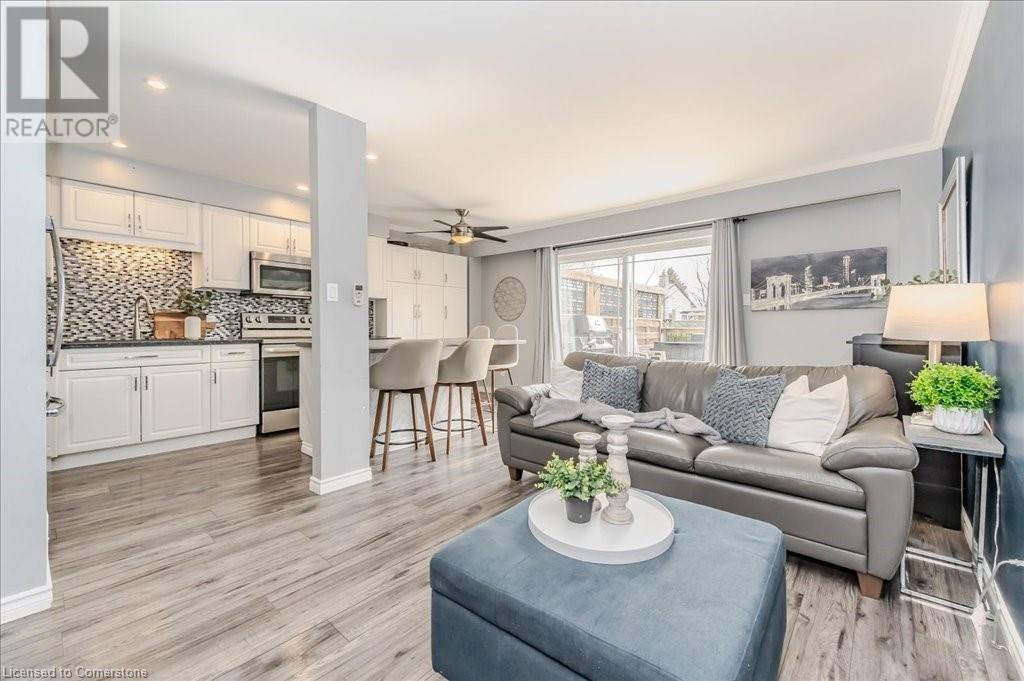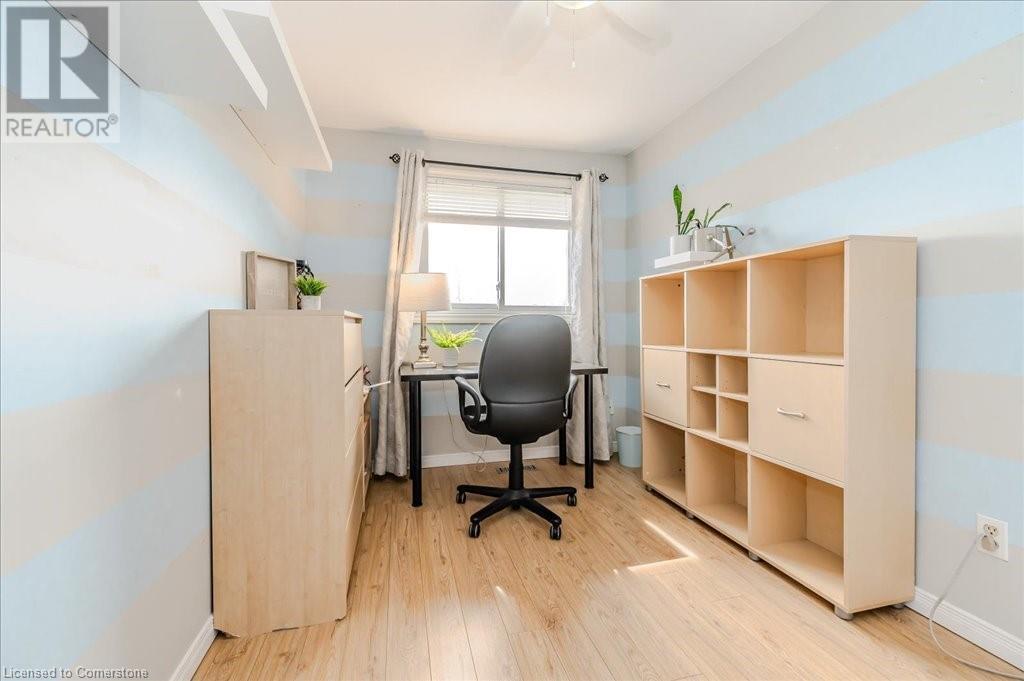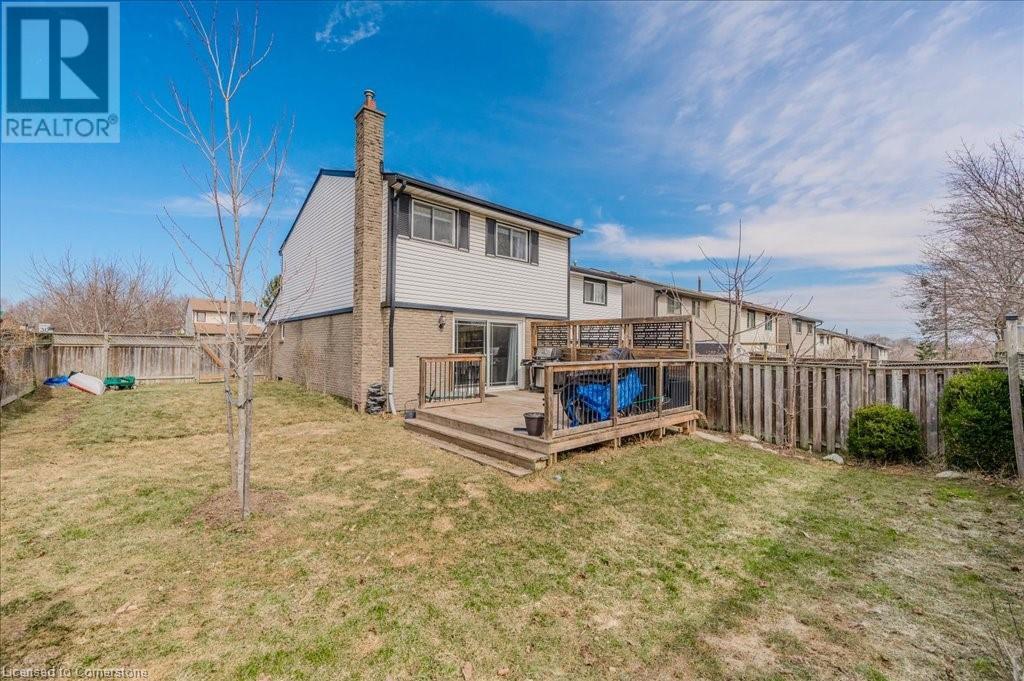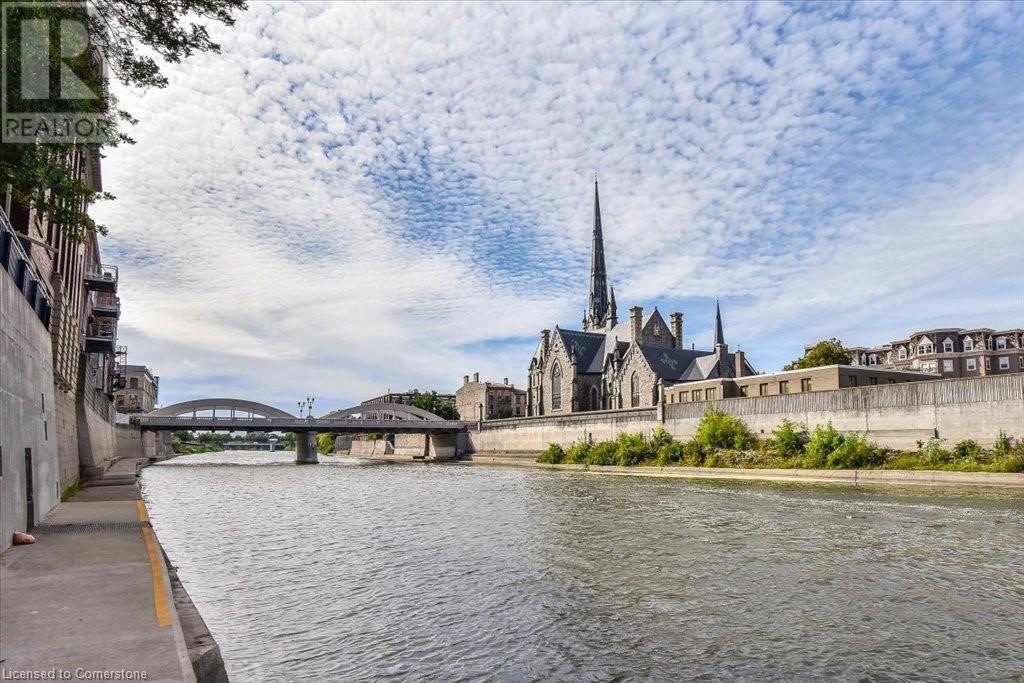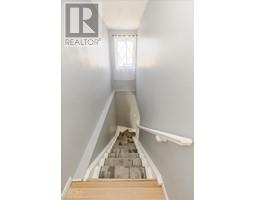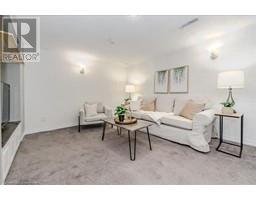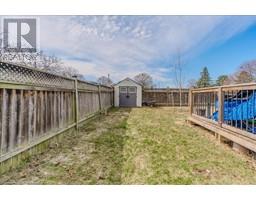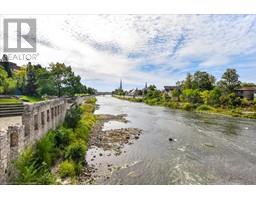168 Sunset Court Cambridge, Ontario N1S 4M3
$549,900
Welcome to this beautiful freehold end-unit townhouse situated on a desirable corner lot with an abundance of yard space, perfect for outdoor enjoyment. Featuring a rear deck, this home offers a great space for relaxing or entertaining. Step inside to a bright and airy open-concept main floor, boasting a modern kitchen with a large island and ample cabinet space—ideal for cooking and gathering. A walkout enhances the seamless indoor-outdoor flow. This home offers 3 spacious bedrooms and 2 bathrooms, providing comfort and convenience for the whole family. The fully finished basement offers additional living space, perfect for a rec room, home office, or gym. Located in the sought-after Galt West area of Cambridge, just minutes from the Grand River, parks, trails, schools, shopping, and major routes, making it a perfect choice for families and commuters alike. Don’t miss this incredible opportunity—schedule a viewing today! Island counter top (2021), Stove (2024), Dishwasher (2024), Roof (2020), A/C (2020), Water softener (2024), water heater (2021), gas line for bbq (2021) and Shed (2022). (id:50886)
Property Details
| MLS® Number | 40708070 |
| Property Type | Single Family |
| Amenities Near By | Golf Nearby, Hospital, Park, Place Of Worship, Playground, Public Transit, Schools |
| Community Features | Quiet Area, Community Centre, School Bus |
| Equipment Type | Water Heater |
| Features | Conservation/green Belt, Paved Driveway |
| Parking Space Total | 3 |
| Rental Equipment Type | Water Heater |
| Structure | Porch |
Building
| Bathroom Total | 2 |
| Bedrooms Above Ground | 3 |
| Bedrooms Total | 3 |
| Appliances | Dishwasher, Dryer, Microwave, Refrigerator, Stove, Water Softener |
| Architectural Style | 2 Level |
| Basement Development | Finished |
| Basement Type | Full (finished) |
| Constructed Date | 1978 |
| Construction Style Attachment | Semi-detached |
| Cooling Type | Central Air Conditioning |
| Exterior Finish | Brick, Vinyl Siding |
| Fireplace Present | Yes |
| Fireplace Total | 1 |
| Foundation Type | Poured Concrete |
| Half Bath Total | 1 |
| Heating Fuel | Natural Gas |
| Heating Type | Forced Air |
| Stories Total | 2 |
| Size Interior | 1,675 Ft2 |
| Type | House |
| Utility Water | Municipal Water |
Parking
| Attached Garage |
Land
| Access Type | Highway Nearby |
| Acreage | No |
| Fence Type | Fence |
| Land Amenities | Golf Nearby, Hospital, Park, Place Of Worship, Playground, Public Transit, Schools |
| Sewer | Municipal Sewage System |
| Size Depth | 91 Ft |
| Size Frontage | 39 Ft |
| Size Total Text | Under 1/2 Acre |
| Zoning Description | Residential |
Rooms
| Level | Type | Length | Width | Dimensions |
|---|---|---|---|---|
| Second Level | Bedroom | 7'6'' x 14'4'' | ||
| Second Level | 4pc Bathroom | 8'4'' x 7'2'' | ||
| Second Level | Bedroom | 10'6'' x 14'4'' | ||
| Second Level | Primary Bedroom | 11'3'' x 12'2'' | ||
| Basement | Utility Room | 10'8'' x 6'10'' | ||
| Basement | Laundry Room | 6'9'' x 6'2'' | ||
| Basement | Recreation Room | 20'9'' x 17'4'' | ||
| Main Level | 2pc Bathroom | 4'0'' x 4'9'' | ||
| Main Level | Kitchen | 8'2'' x 18'0'' | ||
| Main Level | Living Room | 10'0'' x 17'11'' |
https://www.realtor.ca/real-estate/28053779/168-sunset-court-cambridge
Contact Us
Contact us for more information
Alyssa Vasey
Salesperson
(519) 579-3442
www.trilliumwest.com/
901 Victoria St. N.
Kitchener, Ontario N2B 3C3
(519) 579-4110
(519) 579-3442
www.remaxtwincity.com
Constance Guglielmo
Salesperson
www.simplicityrealestate.ca/
901 Victoria Street N., Suite B
Kitchener, Ontario N2B 3C3
(519) 579-4110
www.remaxtwincity.com











