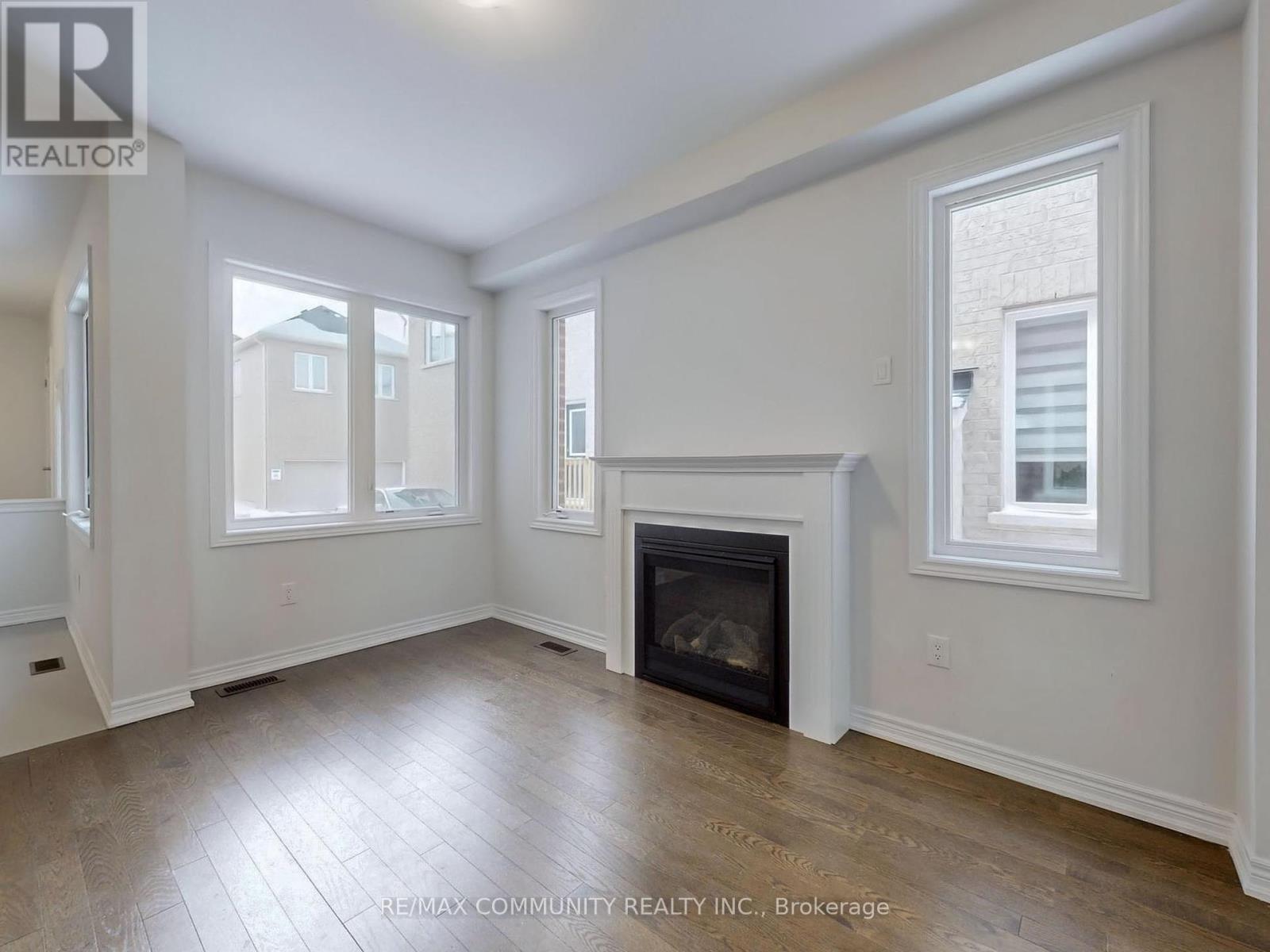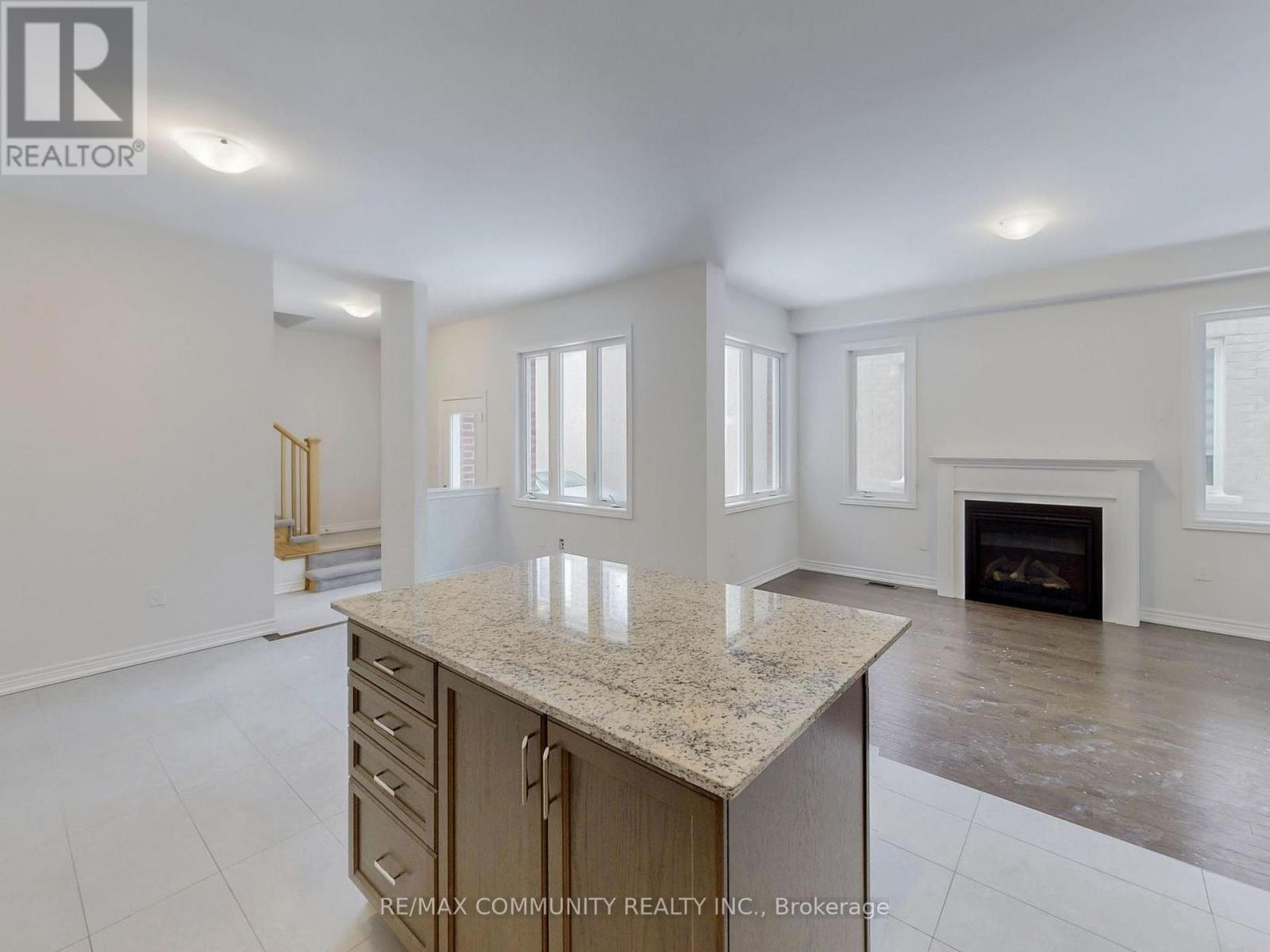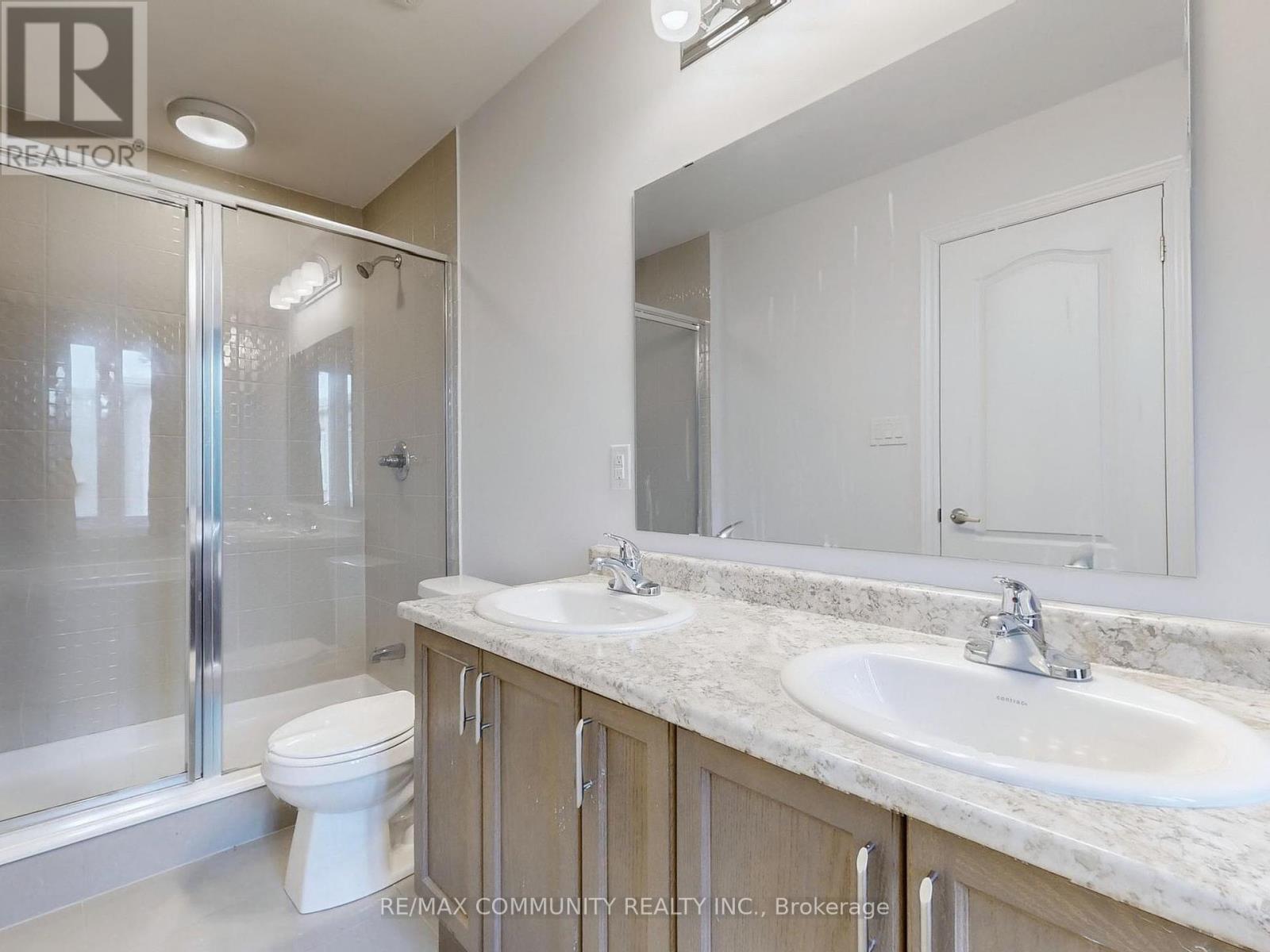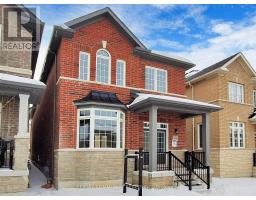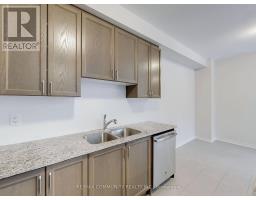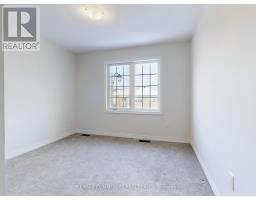168 Webb Street Markham, Ontario L6B 0V5
$1,249,998
Absolutely Stunning Double Car Garage Detached Home In The Heart Of Cornell! Sun Filled Living And Family Room With Unique Open Concept Layout 2 1/2-Year-Old Detached 2-Storey Home Is The Perfect Blend Of Modern Elegance And Functionality! Featuring 6 Spacious Bedrooms And 4 Well-Appointed Bathrooms, It's Designed To Meet The Needs Of A Growing Family, Kitchen With Centre Island. Large Master W/4Pc Ensuite. Mins To Cornell Community Centre, Markham Stouffville Hospital, Library, Close To Parks, Stores, Public Transit And Hwy 407, Located Near The Serene Little Rouge Creek, This Home Is Surrounded By Parks, Schools, Shopping, And Highways, Ensuring Convenience At Your Doorstep. The Attached 2-Car Garage Provides Ample Parking And Storage Space. With Its Thoughtful Layout, Prime Location, And Virtually Staged Perfection, This Home Is A Must See!! Don't Miss The Opportunity To Make It Yours Today! (id:50886)
Property Details
| MLS® Number | N11970229 |
| Property Type | Single Family |
| Community Name | Cornell |
| Parking Space Total | 3 |
Building
| Bathroom Total | 4 |
| Bedrooms Above Ground | 6 |
| Bedrooms Total | 6 |
| Appliances | Dishwasher, Dryer, Range, Refrigerator, Stove, Washer |
| Basement Type | Full |
| Construction Style Attachment | Detached |
| Cooling Type | Central Air Conditioning |
| Exterior Finish | Brick |
| Fireplace Present | Yes |
| Flooring Type | Ceramic, Carpeted, Hardwood |
| Foundation Type | Brick |
| Half Bath Total | 1 |
| Heating Type | Forced Air |
| Stories Total | 2 |
| Type | House |
| Utility Water | Municipal Water |
Parking
| Attached Garage |
Land
| Acreage | No |
| Sewer | Sanitary Sewer |
| Size Depth | 25 M |
| Size Frontage | 9 M |
| Size Irregular | 9 X 25 M |
| Size Total Text | 9 X 25 M |
Rooms
| Level | Type | Length | Width | Dimensions |
|---|---|---|---|---|
| Second Level | Recreational, Games Room | 4.14 m | 3.71 m | 4.14 m x 3.71 m |
| Second Level | Primary Bedroom | 4.47 m | 4.11 m | 4.47 m x 4.11 m |
| Second Level | Bedroom 2 | 3.4 m | 3.15 m | 3.4 m x 3.15 m |
| Second Level | Bedroom 3 | 3.25 m | 3.05 m | 3.25 m x 3.05 m |
| Second Level | Bedroom 4 | 3.25 m | 3.05 m | 3.25 m x 3.05 m |
| Main Level | Kitchen | 3.25 m | 2.89 m | 3.25 m x 2.89 m |
| Main Level | Bedroom | 2.74 m | 2.54 m | 2.74 m x 2.54 m |
| Main Level | Dining Room | 5.82 m | 3.3 m | 5.82 m x 3.3 m |
| Main Level | Living Room | 5.82 m | 3.3 m | 5.82 m x 3.3 m |
| Main Level | Family Room | 4.12 m | 3.35 m | 4.12 m x 3.35 m |
| Main Level | Eating Area | 4.47 m | 2.89 m | 4.47 m x 2.89 m |
| Main Level | Bedroom 5 | 2.79 m | 2.54 m | 2.79 m x 2.54 m |
https://www.realtor.ca/real-estate/27909035/168-webb-street-markham-cornell-cornell
Contact Us
Contact us for more information
Steve Samye
Salesperson
steve-samye.remax.ca/
www.facebook.com/stevesamye
twitter.com/samye_steve
www.linkedin.com/in/steve-samye-6072a4177/
203 - 1265 Morningside Ave
Toronto, Ontario M1B 3V9
(416) 287-2222
(416) 282-4488
Varan Subramaniam
Salesperson
203 - 1265 Morningside Ave
Toronto, Ontario M1B 3V9
(416) 287-2222
(416) 282-4488









