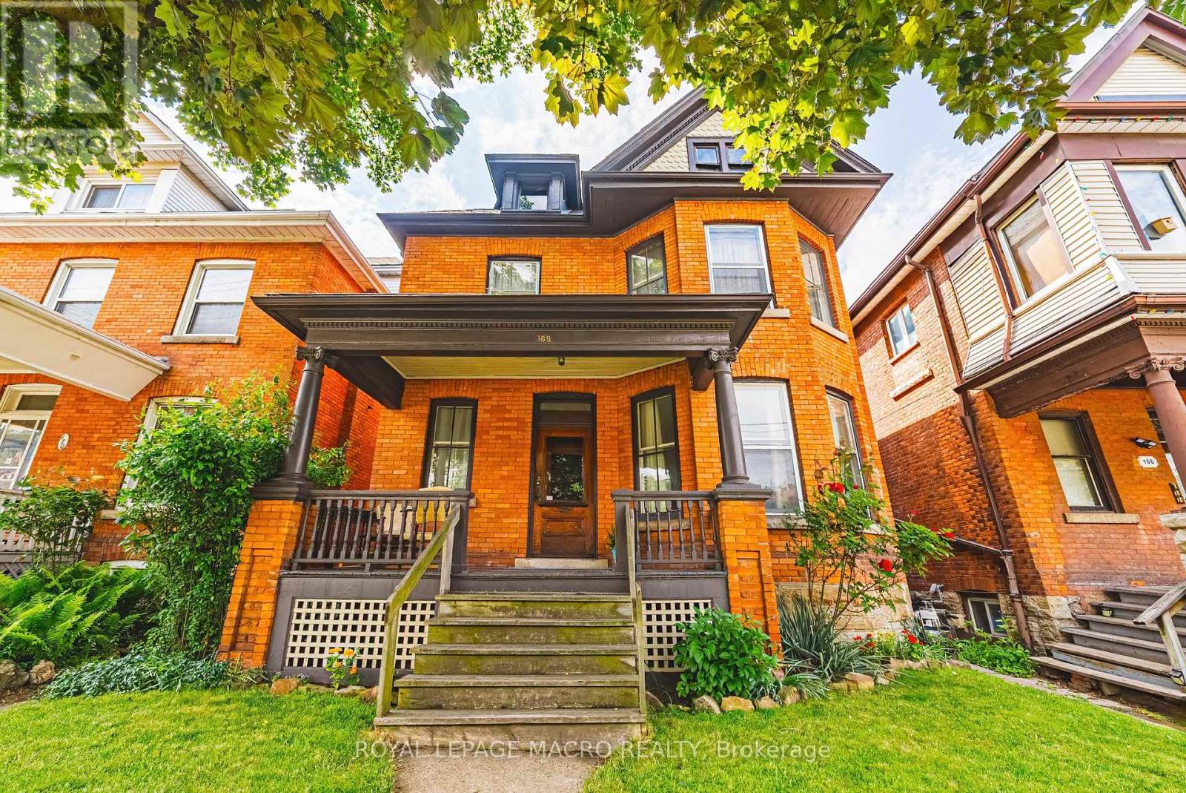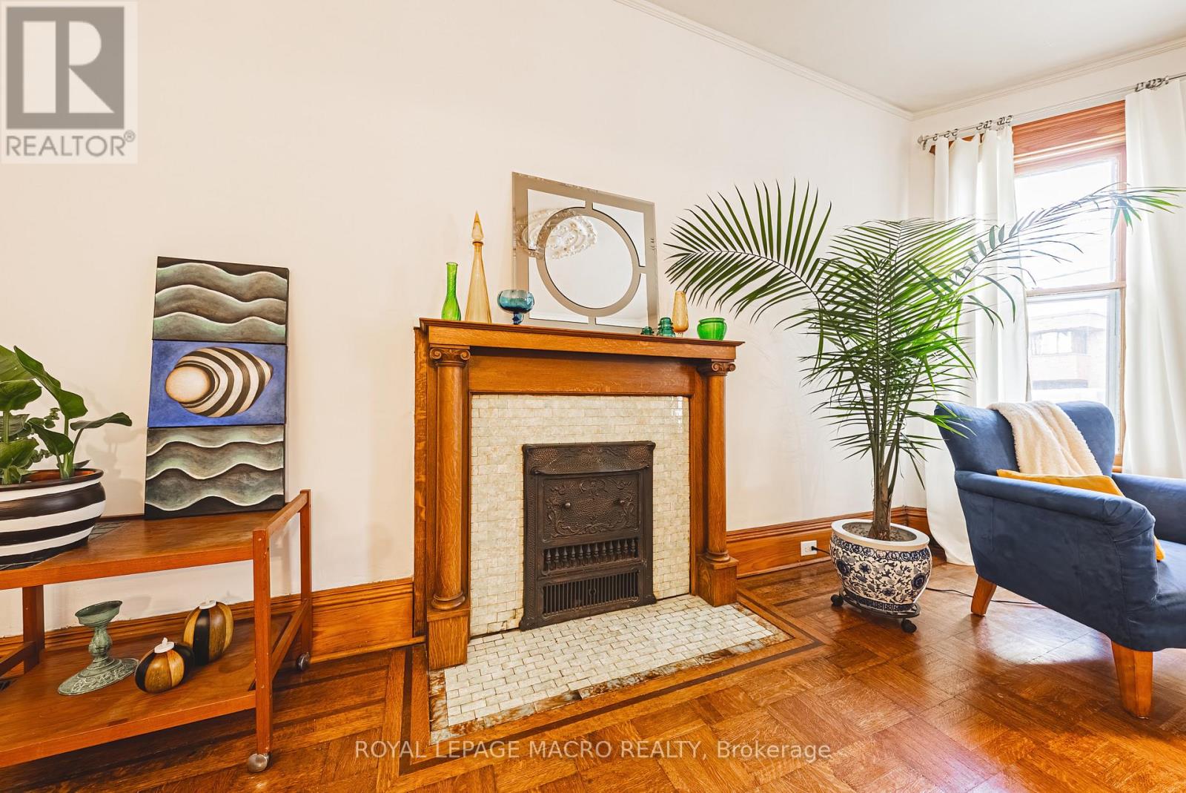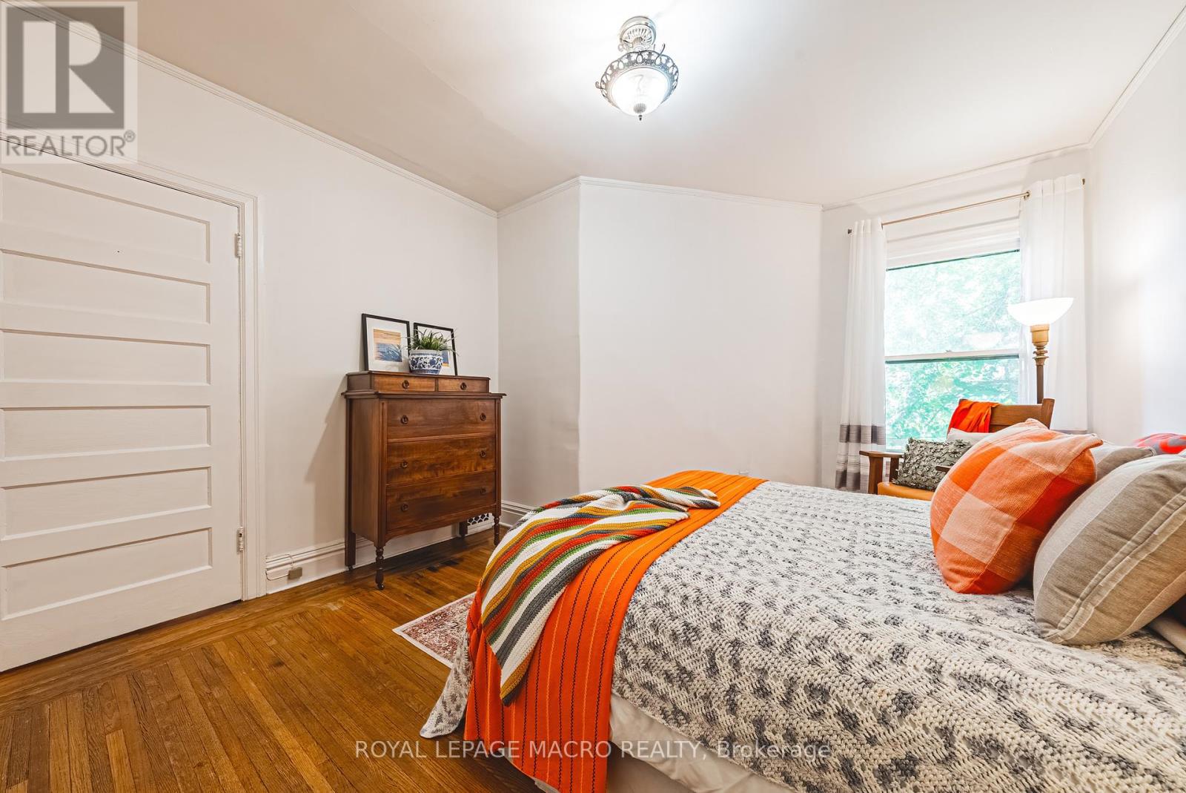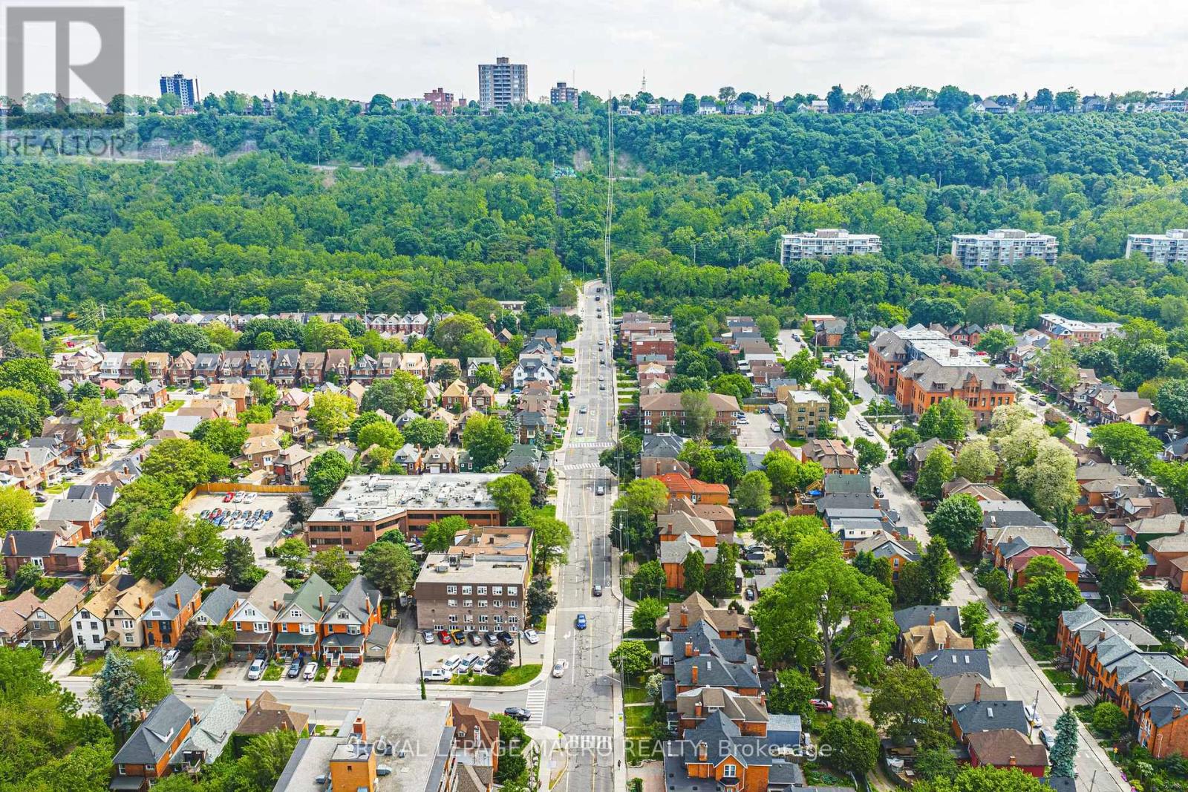168 Wentworth Street S Hamilton, Ontario L8N 2Z2
$629,900
Character, Potential & Prime location. Step into the charm of a bygone era with this solid brick, 2 story century home offering over 1,900 Square feet of living space in the centrally located Stinson Neighbourhood. This home offers flexible living arrangements that could suit a multi generational family, investor or creative renovator, The main floor features timeless original hardwood in both the living room and main floor bedroom , complimented by an ensuite and eat in kitchen with walkout access to a fully fenced private yard-perfect for relaxation or entertaining. Upstairs the second level has been reimagined to include a living area and second kitchen , with 2 bedroom and a 3 piece bath. The third floor attic remains unfinished, offering exciting potential for a loft style retreat or studio. Downstairs the basement includes laundry, a bonus office space and plenty of dry storage. While some updates are needed, there's incredible opportunity to add value in a home filled with character. Additional features include a 100 amp electrical panel, and the potential for front parking (Subject to city approval). Located near public transit, schools, and quick access to the highway, this grand dame is a promising opportunity for those seeking a project with a strong upside in a thriving urban setting. (id:50886)
Property Details
| MLS® Number | X12216821 |
| Property Type | Single Family |
| Community Name | Stinson |
| Features | Carpet Free |
| Structure | Porch |
Building
| Bathroom Total | 2 |
| Bedrooms Above Ground | 3 |
| Bedrooms Total | 3 |
| Age | 100+ Years |
| Basement Development | Unfinished |
| Basement Type | N/a (unfinished) |
| Construction Style Attachment | Detached |
| Cooling Type | Central Air Conditioning |
| Exterior Finish | Brick |
| Foundation Type | Stone |
| Heating Fuel | Natural Gas |
| Heating Type | Forced Air |
| Stories Total | 3 |
| Size Interior | 1,500 - 2,000 Ft2 |
| Type | House |
| Utility Water | Municipal Water |
Parking
| No Garage | |
| Street |
Land
| Acreage | No |
| Sewer | Sanitary Sewer |
| Size Depth | 85 Ft ,6 In |
| Size Frontage | 32 Ft ,3 In |
| Size Irregular | 32.3 X 85.5 Ft |
| Size Total Text | 32.3 X 85.5 Ft |
Rooms
| Level | Type | Length | Width | Dimensions |
|---|---|---|---|---|
| Second Level | Family Room | 3.66 m | 4.78 m | 3.66 m x 4.78 m |
| Second Level | Kitchen | 2.53 m | 4.63 m | 2.53 m x 4.63 m |
| Second Level | Bedroom | 3.66 m | 4.47 m | 3.66 m x 4.47 m |
| Second Level | Bedroom | 3.68 m | 2.73 m | 3.68 m x 2.73 m |
| Third Level | Other | 7.95 m | 5.74 m | 7.95 m x 5.74 m |
| Third Level | Other | 7.95 m | 5.74 m | 7.95 m x 5.74 m |
| Basement | Other | 7.08 m | 7.94 m | 7.08 m x 7.94 m |
| Basement | Other | 2.72 m | 3.9 m | 2.72 m x 3.9 m |
| Basement | Other | 2.82 m | 3.07 m | 2.82 m x 3.07 m |
| Main Level | Foyer | 2.44 m | 3.74 m | 2.44 m x 3.74 m |
| Main Level | Living Room | 3.74 m | 5.46 m | 3.74 m x 5.46 m |
| Main Level | Kitchen | 3.65 m | 4.04 m | 3.65 m x 4.04 m |
| Main Level | Bedroom | 3.74 m | 4.54 m | 3.74 m x 4.54 m |
https://www.realtor.ca/real-estate/28460889/168-wentworth-street-s-hamilton-stinson-stinson
Contact Us
Contact us for more information
Lisa Hamilton
Broker
2247 Rymal Rd E #250b
Stoney Creek, Ontario L8J 2V8
(905) 574-3038
(905) 574-8333















































































