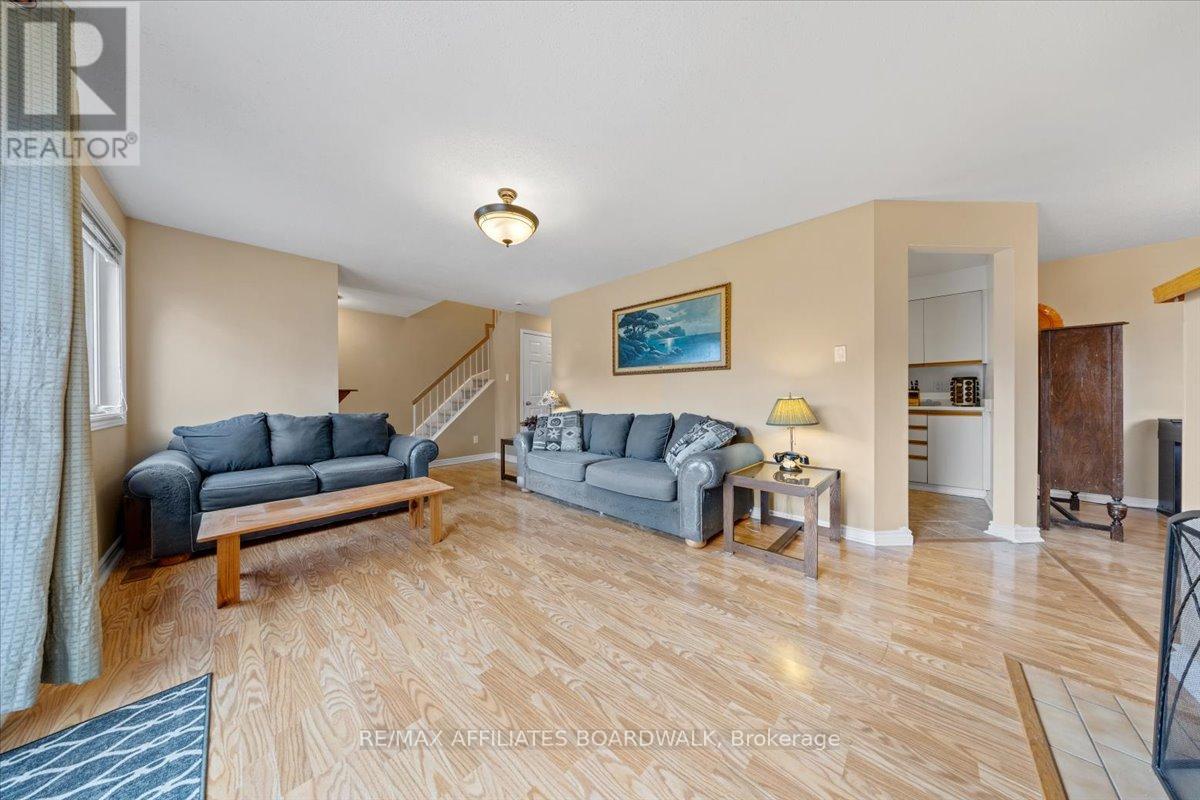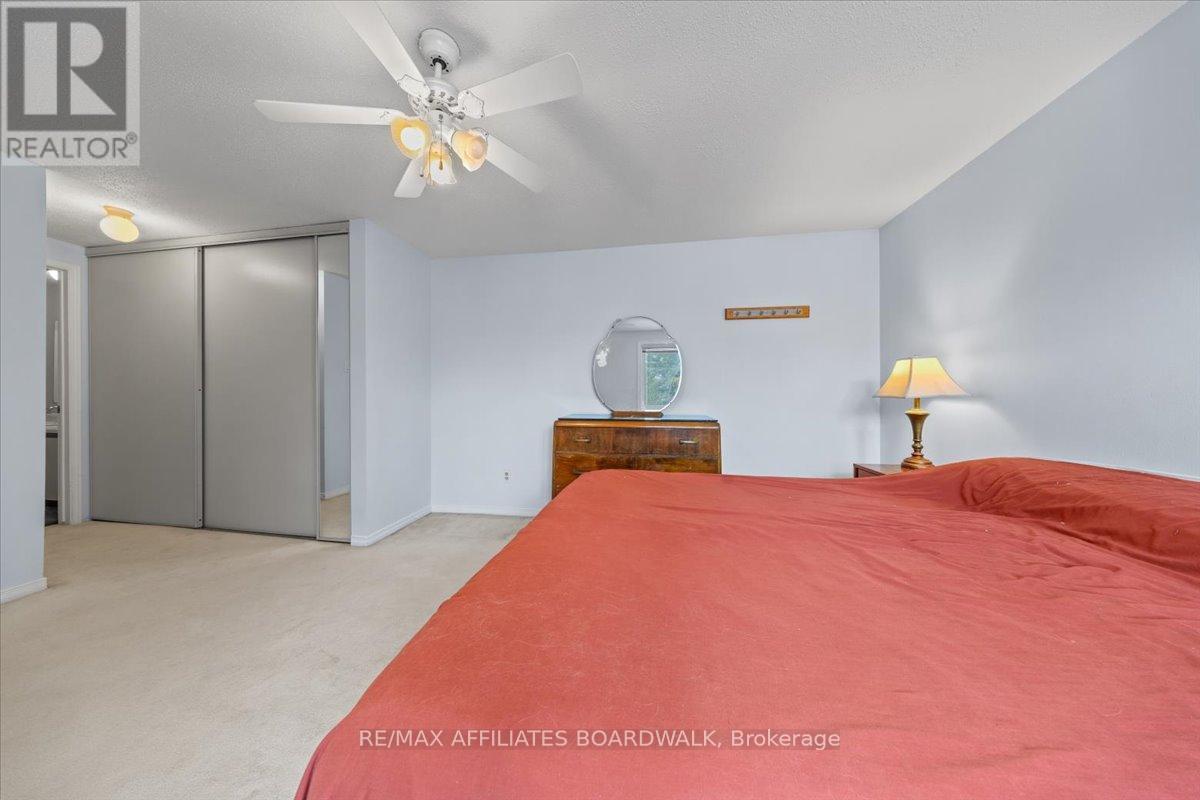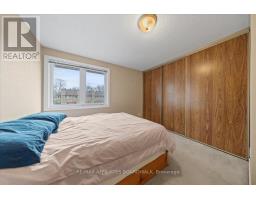1680 Bremen Lane Ottawa, Ontario K1C 4Z7
$374,900Maintenance, Water, Insurance
$525 Monthly
Maintenance, Water, Insurance
$525 Monthly3-Bedroom End-Unit Condo Townhouse in a Prime Family-Friendly Neighbourhood! Move right into this executive-style 3-bedroom end-unit condo townhome, ideally located in family-oriented Orleans. This well-maintained home offers bright, spacious living with the added privacy and natural light of an end unit. Enjoy the convenience of being within walking distance to top-rated schools, scenic parks, grocery stores, restaurants, and a variety of retail shops. Perfect for growing families, this home features two parking spots (one covered) and a large park directly in front of the house, offering a safe and fun space where kids can play just steps from your front door. Don't miss this opportunity to live in comfort, with everything you need just around the corner! (id:50886)
Property Details
| MLS® Number | X12086255 |
| Property Type | Single Family |
| Community Name | 2010 - Chateauneuf |
| Amenities Near By | Public Transit, Park, Schools |
| Community Features | Pet Restrictions, School Bus |
| Parking Space Total | 2 |
| Structure | Playground |
Building
| Bathroom Total | 2 |
| Bedrooms Above Ground | 3 |
| Bedrooms Total | 3 |
| Age | 31 To 50 Years |
| Amenities | Visitor Parking, Fireplace(s) |
| Appliances | Water Heater, Dishwasher, Dryer, Stove, Washer, Refrigerator |
| Basement Development | Finished |
| Basement Type | Full (finished) |
| Cooling Type | Central Air Conditioning |
| Exterior Finish | Brick, Vinyl Siding |
| Fireplace Present | Yes |
| Fireplace Total | 1 |
| Half Bath Total | 1 |
| Heating Fuel | Natural Gas |
| Heating Type | Forced Air |
| Stories Total | 2 |
| Size Interior | 1,200 - 1,399 Ft2 |
| Type | Row / Townhouse |
Parking
| Garage | |
| Covered |
Land
| Acreage | No |
| Fence Type | Fenced Yard |
| Land Amenities | Public Transit, Park, Schools |
| Zoning Description | Residential |
Rooms
| Level | Type | Length | Width | Dimensions |
|---|---|---|---|---|
| Second Level | Primary Bedroom | 4.57 m | 3.47 m | 4.57 m x 3.47 m |
| Second Level | Bedroom 2 | 3.35 m | 2.56 m | 3.35 m x 2.56 m |
| Second Level | Bedroom 3 | 3.35 m | 3.17 m | 3.35 m x 3.17 m |
| Basement | Family Room | 7.01 m | 3.04 m | 7.01 m x 3.04 m |
| Main Level | Living Room | 4.87 m | 3.47 m | 4.87 m x 3.47 m |
| Main Level | Kitchen | 2.74 m | 1.82 m | 2.74 m x 1.82 m |
| Main Level | Dining Room | 3.47 m | 2.74 m | 3.47 m x 2.74 m |
https://www.realtor.ca/real-estate/28175546/1680-bremen-lane-ottawa-2010-chateauneuf
Contact Us
Contact us for more information
Peter Bastedo
Broker of Record
www.boardwalkottawa.com/
www.facebook.com/boardwalkottawa/
430 Hazeldean Road, Unit 6
Ottawa, Ontario K2L 1T9
(613) 699-1500
(613) 482-9111
Trevor Clark
Salesperson
www.boardwalkottawa.com/
430 Hazeldean Road, Unit 6
Ottawa, Ontario K2L 1T9
(613) 699-1500
(613) 482-9111























































