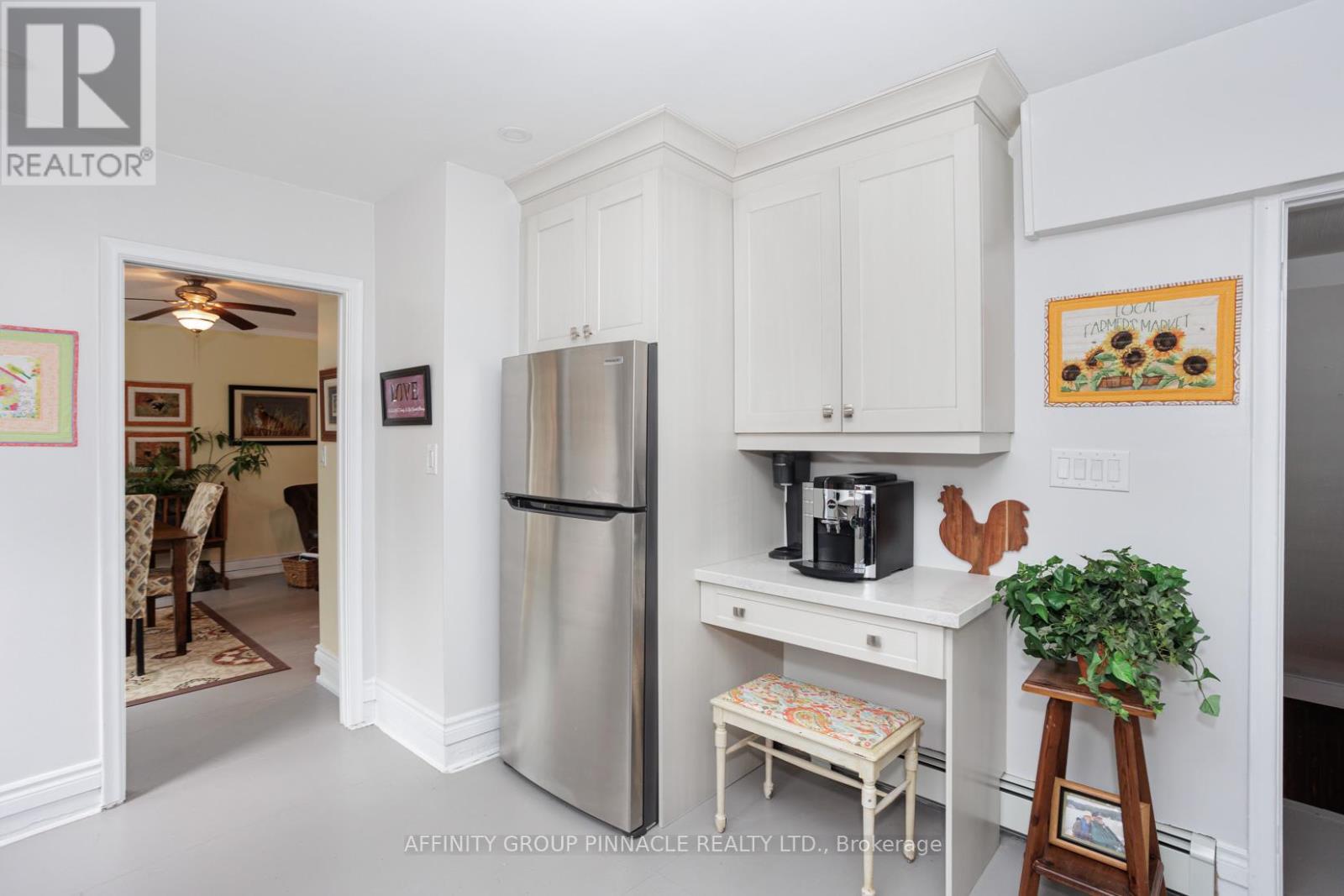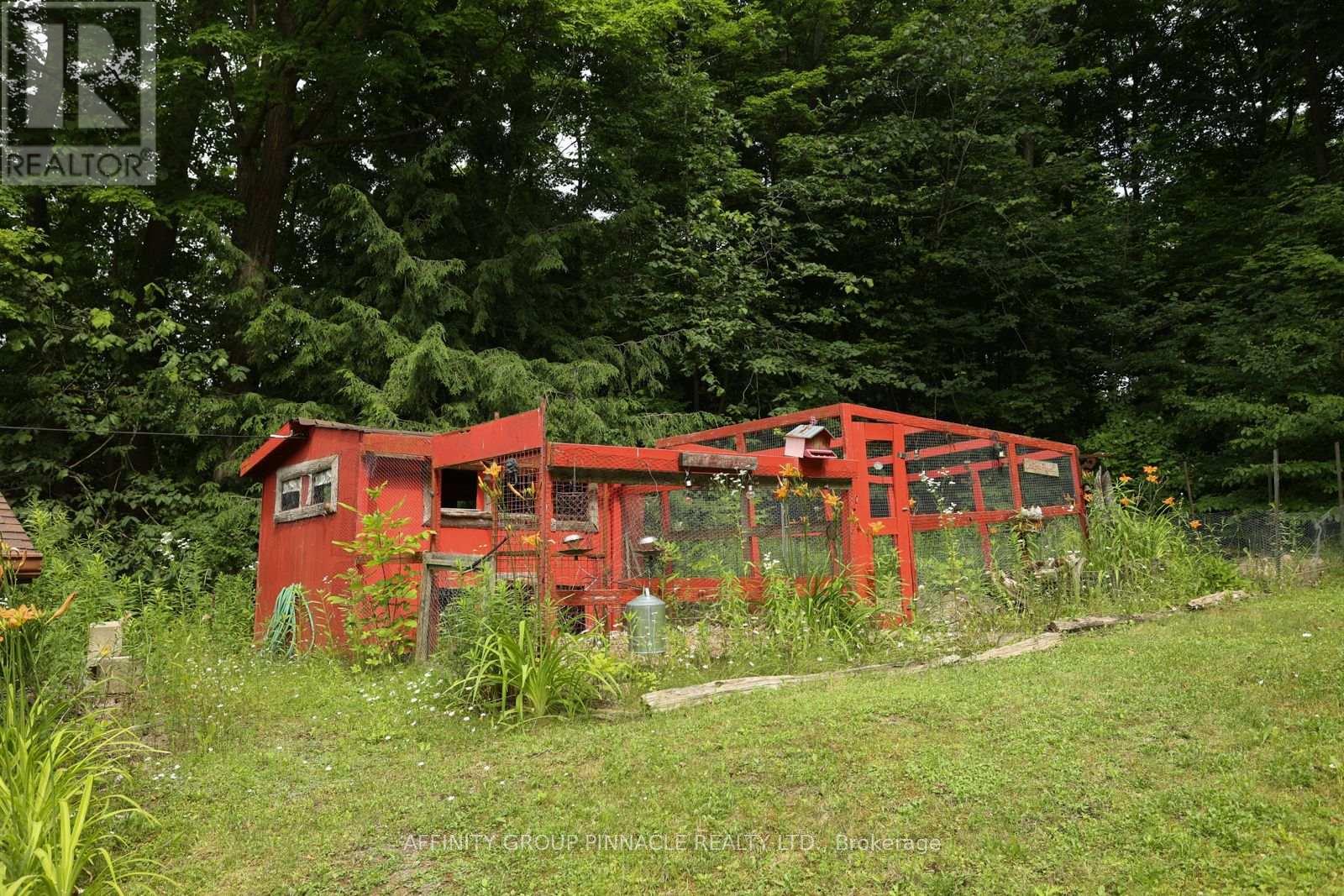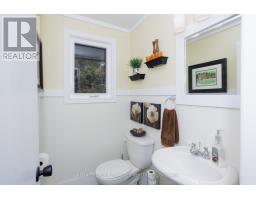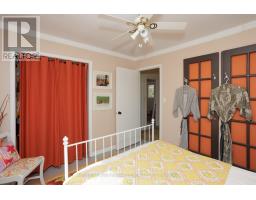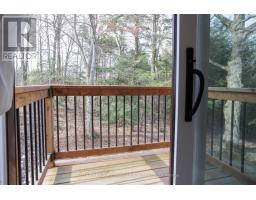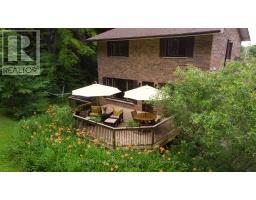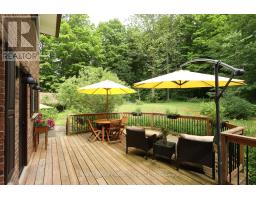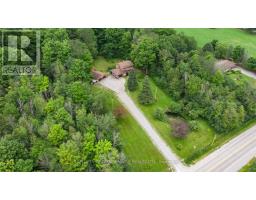1680 Regional Road 12 Brock, Ontario L0E 1E0
$1,099,900
LOCATION LOCATION LOCATION!!! This exquisite country estate nestled on a 10 acre property with hard and softwood bush that is within close proximity to a variety of amenities can be your piece of paradise. Approximately 3 kms to Simcoe St., which takes you to Oshawa, Port Perry and Lindsay. 3 Kms to Hwy 12 that will take you to the GTA and beyond. Double detached garage for outdoor equipment, vehicles or that sought after Man Cave. Plus a single attached garage for convenience. Suitable for extended families, retirees and commuters. Country living at its best!! This home is turnkey, impressive with extensive upgrades. Pride of ownership is apparent. This property boasts an abundance of wild edible foraging including maple syrup harvesting along with numerous vegetable gardens to grow your own food!!! **** EXTRAS **** Stainless steel appliances (2021), deck (2021), natural gas furnace (2022), air conditioning (2023), new windows and exterior doors (2020), water softening system (2013) (id:50886)
Property Details
| MLS® Number | N9011676 |
| Property Type | Single Family |
| Community Name | Rural Brock |
| AmenitiesNearBy | Park, Place Of Worship, Schools |
| Features | Wooded Area |
| ParkingSpaceTotal | 9 |
Building
| BathroomTotal | 2 |
| BedroomsAboveGround | 3 |
| BedroomsTotal | 3 |
| Appliances | Dishwasher, Dryer, Refrigerator, Stove, Washer |
| BasementDevelopment | Finished |
| BasementType | Full (finished) |
| ConstructionStyleAttachment | Detached |
| CoolingType | Wall Unit |
| ExteriorFinish | Brick |
| FireplacePresent | Yes |
| FoundationType | Concrete |
| HalfBathTotal | 1 |
| HeatingFuel | Natural Gas |
| HeatingType | Forced Air |
| StoriesTotal | 2 |
| Type | House |
Parking
| Attached Garage |
Land
| Acreage | Yes |
| LandAmenities | Park, Place Of Worship, Schools |
| Sewer | Septic System |
| SizeDepth | 572 Ft ,10 In |
| SizeFrontage | 649 Ft ,4 In |
| SizeIrregular | 649.38 X 572.87 Ft |
| SizeTotalText | 649.38 X 572.87 Ft|5 - 9.99 Acres |
| SurfaceWater | Lake/pond |
| ZoningDescription | Rb |
Rooms
| Level | Type | Length | Width | Dimensions |
|---|---|---|---|---|
| Second Level | Primary Bedroom | 4.12 m | 4.2 m | 4.12 m x 4.2 m |
| Second Level | Bedroom 2 | 3.06 m | 4.1 m | 3.06 m x 4.1 m |
| Second Level | Bedroom 3 | 3.03 m | 3.3 m | 3.03 m x 3.3 m |
| Basement | Recreational, Games Room | 4 m | 7.14 m | 4 m x 7.14 m |
| Basement | Recreational, Games Room | 3.1 m | 3.29 m | 3.1 m x 3.29 m |
| Main Level | Kitchen | 3.11 m | 3.96 m | 3.11 m x 3.96 m |
| Main Level | Living Room | 4.66 m | 7.35 m | 4.66 m x 7.35 m |
| Main Level | Dining Room | 4.66 m | 7.35 m | 4.66 m x 7.35 m |
| Main Level | Foyer | 3.46 m | 4.05 m | 3.46 m x 4.05 m |
https://www.realtor.ca/real-estate/27125910/1680-regional-road-12-brock-rural-brock
Interested?
Contact us for more information
Tim James
Broker of Record
273 Kent St.w Unit B
Lindsay, Ontario K9V 2Z8













