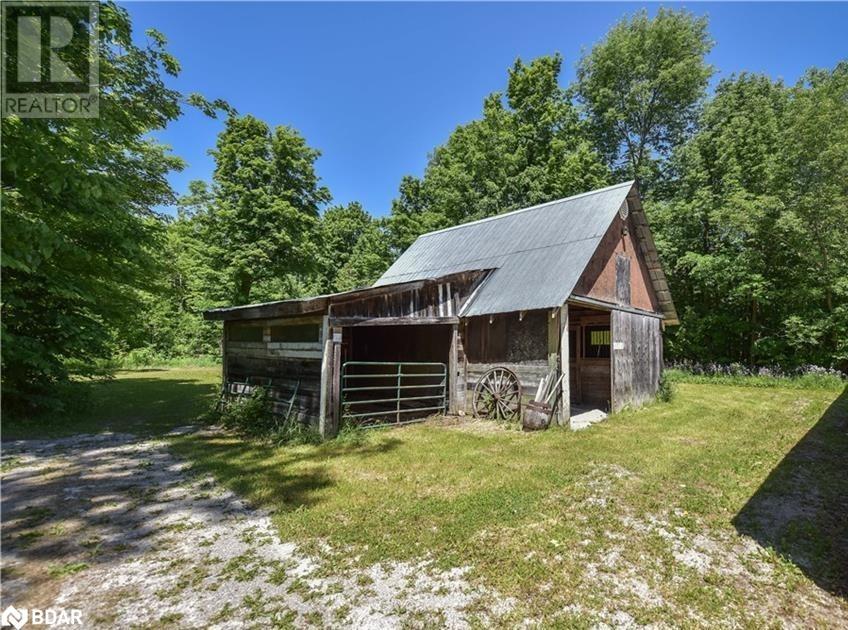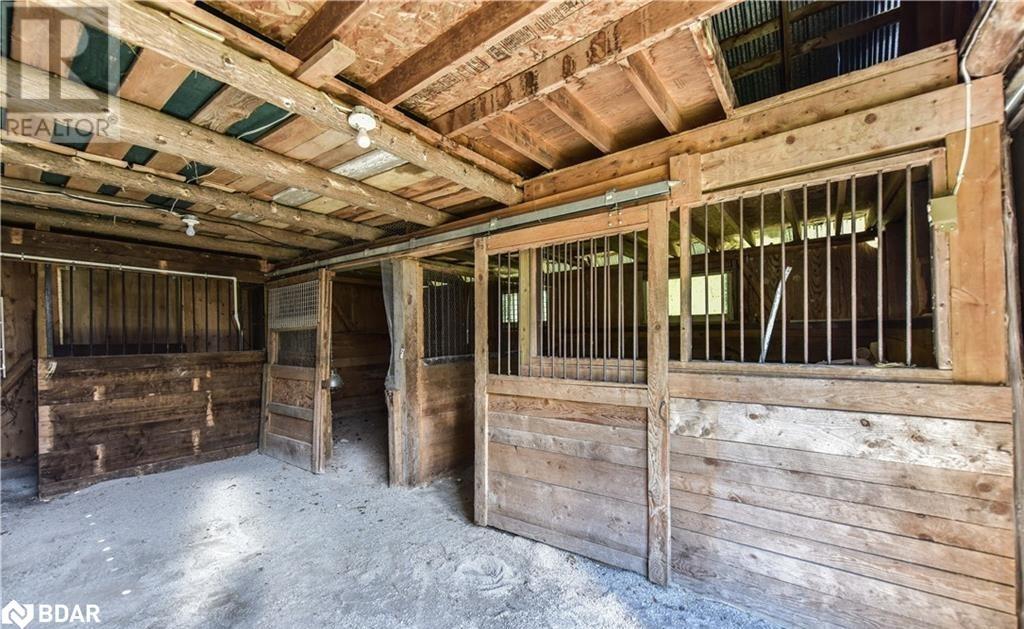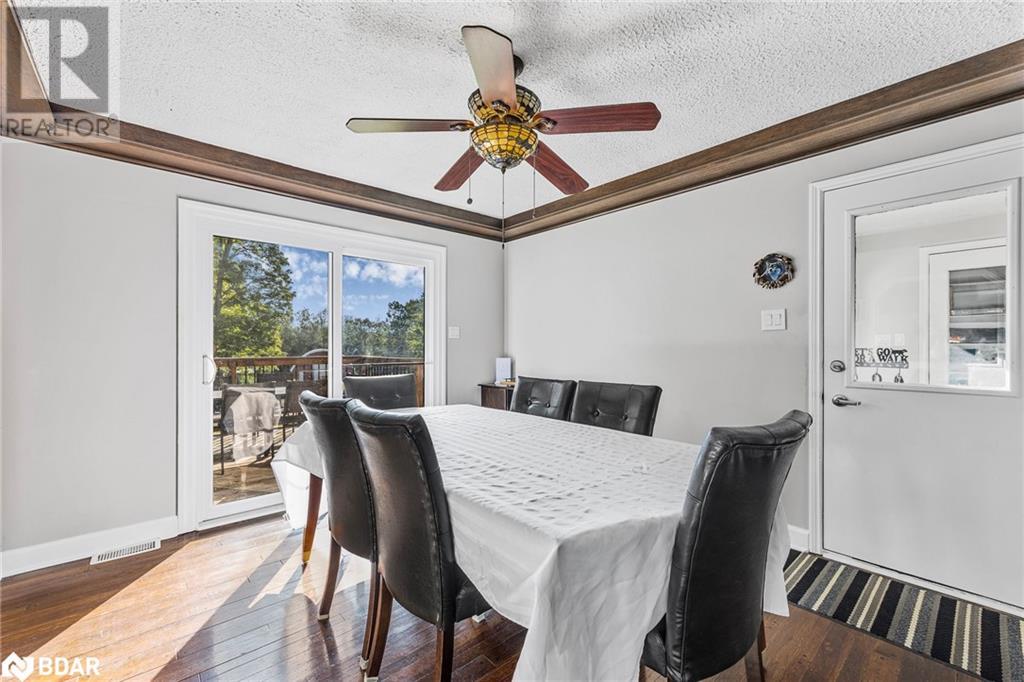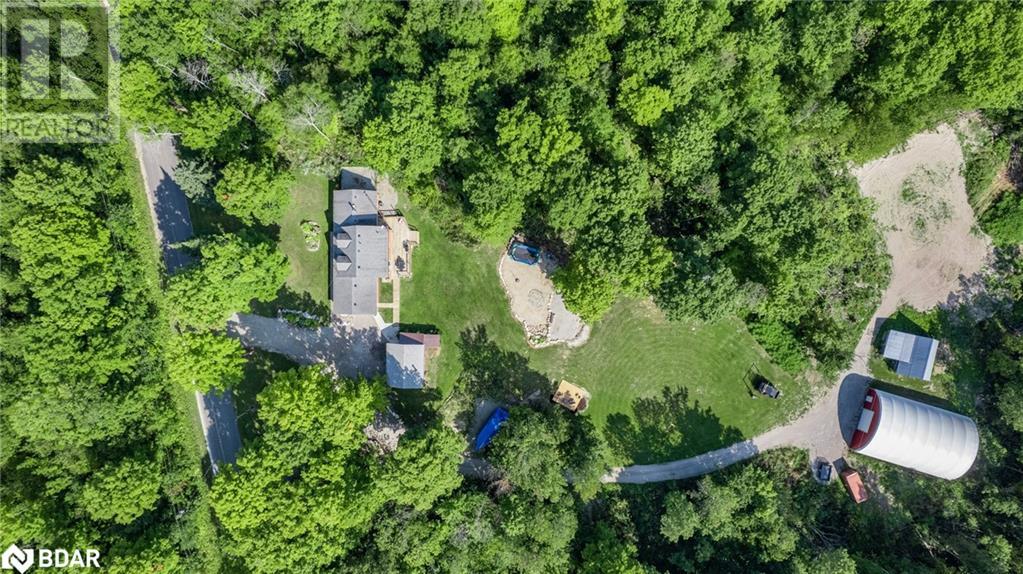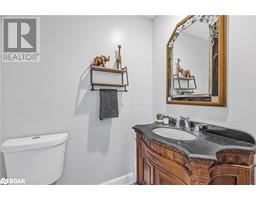1683 Dunns Line Severn, Ontario L0K 1E0
$1,549,000
THIS ONE HAS IT ALL! CHARMING COUNTRY ESTATE ON OVER 26 ACRES OF SERENE COUNTRY SIDE FEATURING 2 HORSE STALLS WITH HYDRO & WATER, A LARGE 45' X 65' CALHOUN SUPERSTRUCTURE(WORKSHOP SPACE/STORAGE), ATTACHED GARAGE, A 20' X 23' BONUS DETACHED GARAGE WITH WOOD HEATING! ALL BRICK 3 BEDROOM OFFERING THE PERFECT BLEND OF MODERN COMFORT & RUSTIC CHARM FOR A IDYLLIC ESCAPE FROM THE HUSTLE & BUSTLE OF CITY LIFE. UPDATED KITCHEN WITH SPACIOUS DINING/LIVING & FAMILY ROOM FEATURING A COZY WOOD BURNING FIREPACE. EXPLORE THE EXPANSIVE PROPERTY,PERFECT FOR HIKING/GARDENING OR SIMPLY ENJOY THE PEACE & QUIET. BONUS FEATURES: LARGE FIRE PIT, PARK LIKE PLAY AREA GREAT FOR THE KIDS,PARKING FOR 20 CARS, CENTRAL AIR & FORCED AIR HEATING,LARGE WOOD DECK, FENCED DOG RUN, HVAC, 90 FOOT DRILLED WELL FOR RELIABLE WATER SOURCE,WINDOWS APPROX 2013, ATTIC INSULATION 2021,FRONT ENTRANCE DOOR 2024, KITCHEN CUPBOARDS & QUARTZ COUNTERTOPS 2021, BATHROOMS 2021 & 2023,CARPET 2021,6 MINUTE DRIVE TO MANY AMENITIES, SHOPS & RECREATION FACILITIES, 30 MINUTES TO BARRIE, 15 MINUTES TO ORILLIA, LOW TAXES $2918 ++ DON'T MISS THIS OPPORTUNITY TO OWN YOUR YOUR PRIVATE COUNTRY ESTATE!! (id:50886)
Property Details
| MLS® Number | 40638360 |
| Property Type | Single Family |
| AmenitiesNearBy | Shopping |
| CommunicationType | High Speed Internet |
| EquipmentType | Propane Tank, Water Heater |
| Features | Backs On Greenbelt, Crushed Stone Driveway, Country Residential |
| ParkingSpaceTotal | 20 |
| RentalEquipmentType | Propane Tank, Water Heater |
| Structure | Workshop, Porch |
Building
| BathroomTotal | 2 |
| BedroomsAboveGround | 3 |
| BedroomsTotal | 3 |
| Appliances | Dishwasher, Dryer, Refrigerator, Stove, Washer, Garage Door Opener |
| ArchitecturalStyle | 2 Level |
| BasementDevelopment | Unfinished |
| BasementType | Crawl Space (unfinished) |
| ConstructedDate | 1979 |
| ConstructionStyleAttachment | Detached |
| ExteriorFinish | Brick, Vinyl Siding |
| FireProtection | Smoke Detectors |
| FoundationType | Block |
| HalfBathTotal | 1 |
| HeatingFuel | Propane |
| HeatingType | Forced Air |
| StoriesTotal | 2 |
| SizeInterior | 1815 Sqft |
| Type | House |
| UtilityWater | Drilled Well, Well |
Parking
| Attached Garage | |
| Detached Garage |
Land
| AccessType | Road Access, Highway Nearby |
| Acreage | Yes |
| FenceType | Partially Fenced |
| LandAmenities | Shopping |
| LandscapeFeatures | Landscaped |
| Sewer | Septic System |
| SizeDepth | 1019 Ft |
| SizeFrontage | 1110 Ft |
| SizeIrregular | 26.07 |
| SizeTotal | 26.07 Ac|25 - 50 Acres |
| SizeTotalText | 26.07 Ac|25 - 50 Acres |
| ZoningDescription | Ru |
Rooms
| Level | Type | Length | Width | Dimensions |
|---|---|---|---|---|
| Second Level | Primary Bedroom | 12'0'' x 16'0'' | ||
| Second Level | 4pc Bathroom | 10'2'' x 9'8'' | ||
| Second Level | Bedroom | 11'0'' x 11'0'' | ||
| Second Level | Bedroom | 12'0'' x 12'12'' | ||
| Main Level | 2pc Bathroom | 5'7'' x 4'0'' | ||
| Main Level | Mud Room | 7'0'' x 5'4'' | ||
| Main Level | Laundry Room | 13'2'' x 10'8'' | ||
| Main Level | Family Room | 21'7'' x 13'0'' | ||
| Main Level | Office | 10'8'' x 8'0'' | ||
| Main Level | Kitchen | 13'1'' x 11'5'' | ||
| Main Level | Dining Room | 13'1'' x 11'3'' | ||
| Main Level | Living Room | 15'4'' x 13'3'' |
Utilities
| Electricity | Available |
https://www.realtor.ca/real-estate/27338900/1683-dunns-line-severn
Interested?
Contact us for more information
Max Viskovich
Salesperson
1000 Innisfil Beach Road
Innisfil, Ontario L9S 2B5












