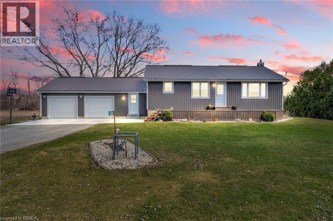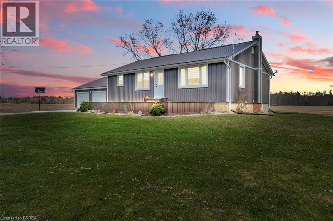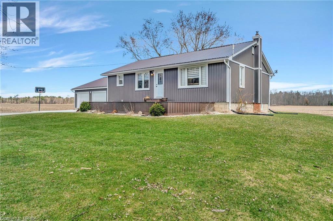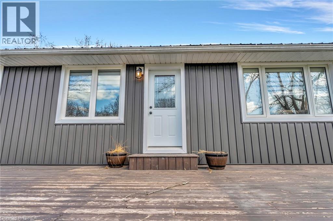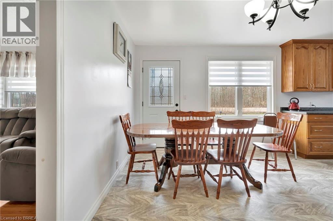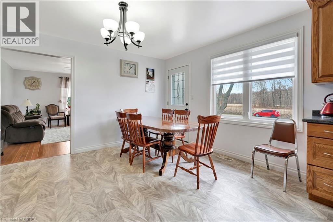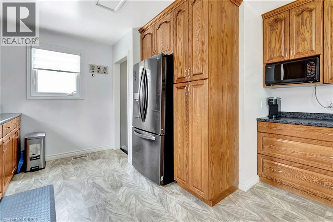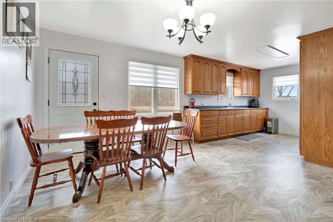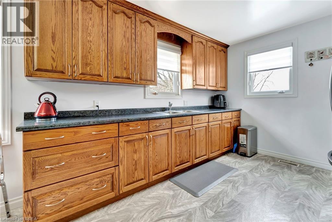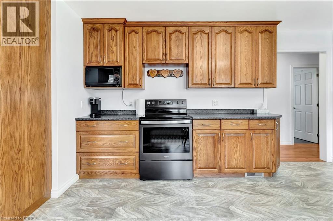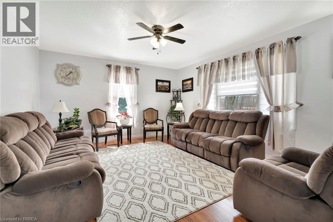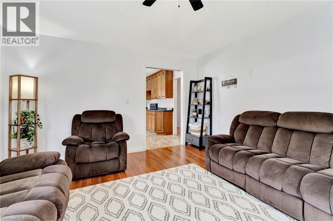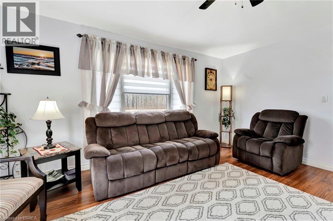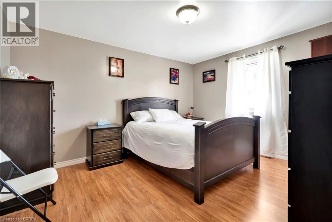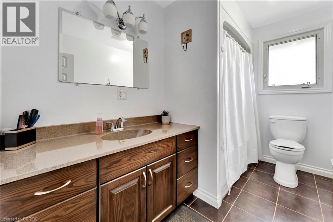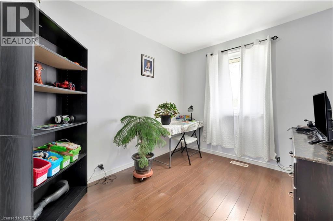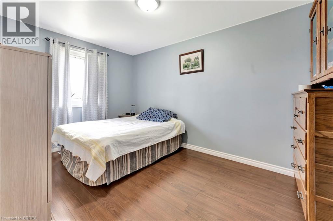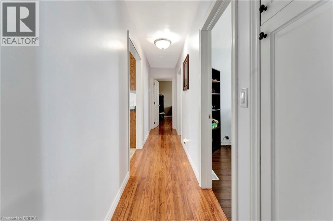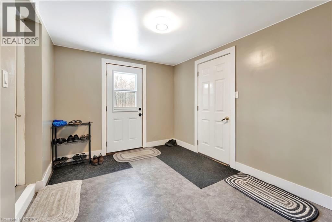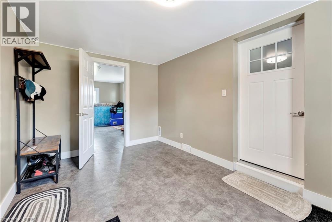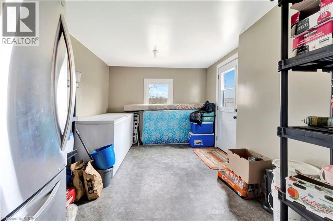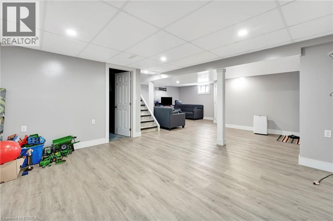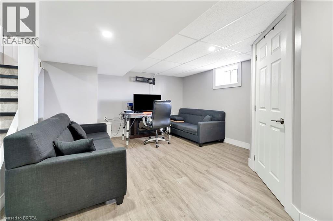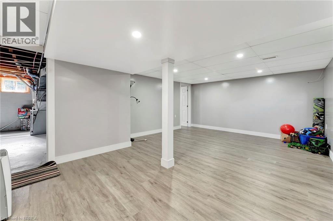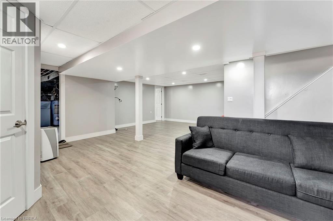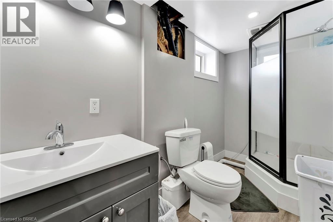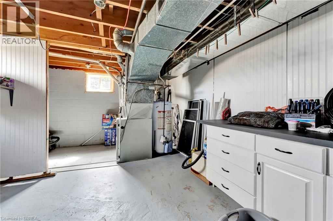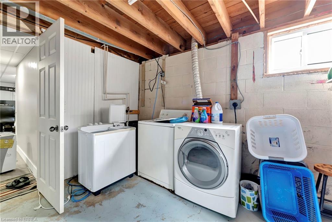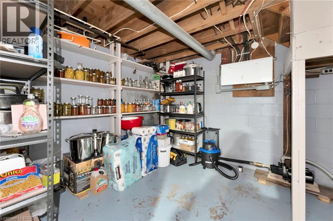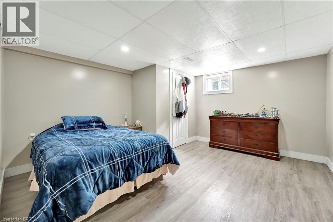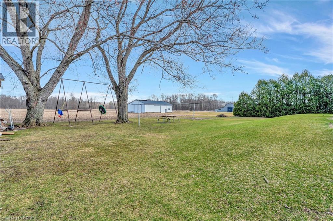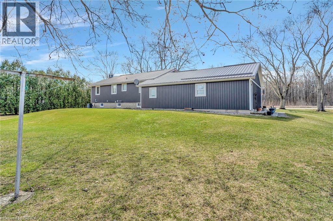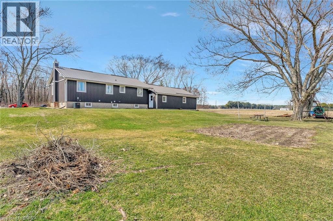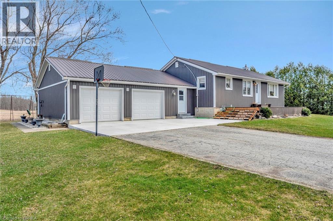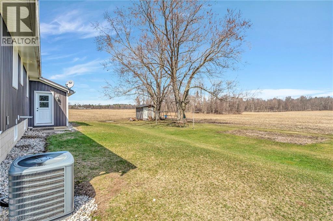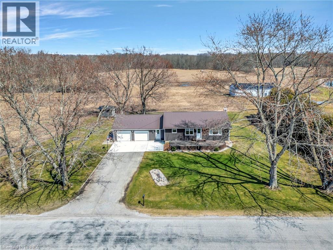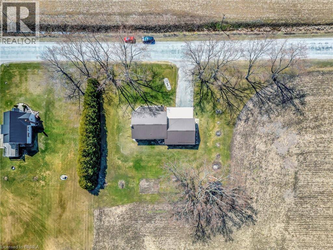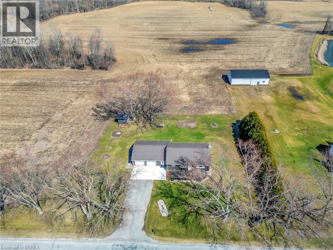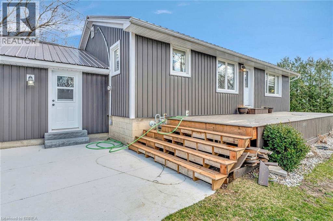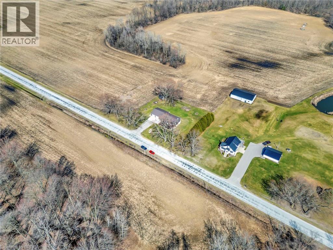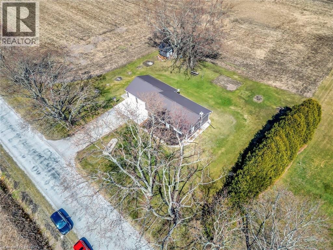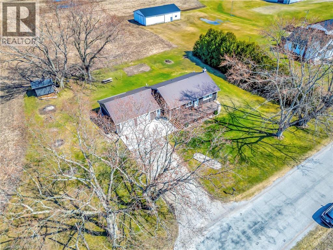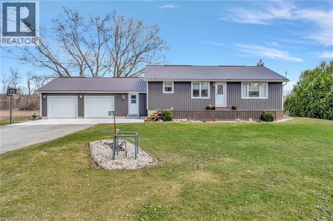1684 Hazen Road Langton, Ontario N0E 1G0
$699,900
Tucked away in a quiet, family-friendly setting just minutes from the scenic Deer Creek Conservation Area, this charming 3+1 bedroom, 1.5 bathroom bungalow offers comfort, functionality, and room to grow. Ideal for families or anyone seeking the ease of single-level living with added space, this home features a bright, open-concept layout and an attached double garage for everyday convenience. The main floor welcomes you with a light-filled living area that flows seamlessly into the kitchen and dining spaces—perfect for both daily living and entertaining. Three spacious bedrooms are located on the main level, while the partially finished basement adds valuable flexibility, including a fourth bedroom that makes an ideal guest suite, home office, or hobby room. The basement also offers excellent potential for further development, whether you're envisioning a recreation area, media room, or extra storage. Step outside and enjoy the peaceful surroundings, with nature trails, scenic views, and outdoor adventures just moments away at Deer Creek Conservation Area. Don't miss the opportunity to make this versatile and well-located home your own. (id:50886)
Property Details
| MLS® Number | 40765643 |
| Property Type | Single Family |
| Equipment Type | None |
| Features | Sump Pump |
| Parking Space Total | 8 |
| Rental Equipment Type | None |
Building
| Bathroom Total | 2 |
| Bedrooms Above Ground | 3 |
| Bedrooms Below Ground | 1 |
| Bedrooms Total | 4 |
| Appliances | Dishwasher, Dryer, Refrigerator, Stove, Washer |
| Architectural Style | Bungalow |
| Basement Development | Partially Finished |
| Basement Type | Full (partially Finished) |
| Construction Style Attachment | Detached |
| Cooling Type | Central Air Conditioning |
| Exterior Finish | Vinyl Siding |
| Foundation Type | Block |
| Heating Fuel | Natural Gas |
| Heating Type | Forced Air |
| Stories Total | 1 |
| Size Interior | 1,052 Ft2 |
| Type | House |
| Utility Water | Drilled Well |
Parking
| Attached Garage |
Land
| Acreage | No |
| Sewer | Septic System |
| Size Frontage | 144 Ft |
| Size Total Text | 1/2 - 1.99 Acres |
| Zoning Description | Ag |
Rooms
| Level | Type | Length | Width | Dimensions |
|---|---|---|---|---|
| Lower Level | Storage | 9'9'' x 16'8'' | ||
| Lower Level | Bedroom | 14'10'' x 14'2'' | ||
| Lower Level | Utility Room | 9'6'' x 12'8'' | ||
| Lower Level | Laundry Room | 9'11'' x 12'8'' | ||
| Lower Level | 3pc Bathroom | 11'10'' x 5'4'' | ||
| Lower Level | Recreation Room | 21'5'' x 23'7'' | ||
| Main Level | Bedroom | 9'7'' x 13'10'' | ||
| Main Level | Bedroom | 8'2'' x 10'3'' | ||
| Main Level | 4pc Bathroom | 6'9'' x 10'3'' | ||
| Main Level | Primary Bedroom | 10'5'' x 13'10'' | ||
| Main Level | Living Room | 15'5'' x 13'1'' | ||
| Main Level | Eat In Kitchen | 22'9'' x 13'1'' | ||
| Main Level | Utility Room | 9'7'' x 14'9'' | ||
| Main Level | Foyer | 9'7'' x 11'10'' |
https://www.realtor.ca/real-estate/28834652/1684-hazen-road-langton
Contact Us
Contact us for more information
Chris Costabile
Salesperson
130 King St W #1800v
Toronto, Ontario M5X 1E3
(888) 311-1172
Kelsey Ferguson
Broker
4145 North Service Road 2nd Floor #o
Burlington, Ontario L7L 6A3
(888) 311-1172

