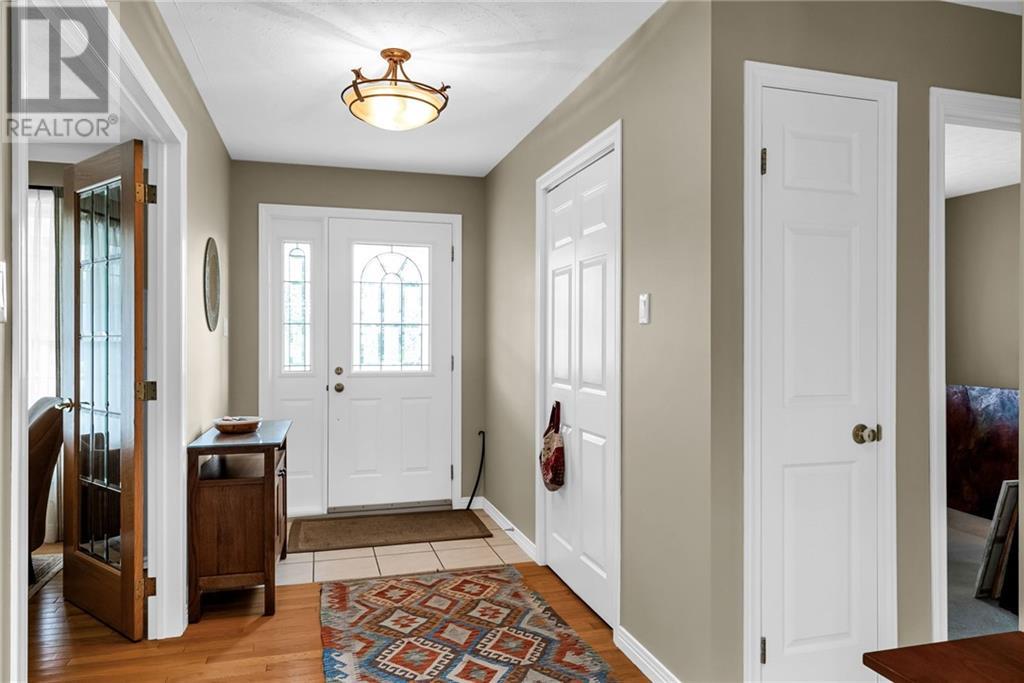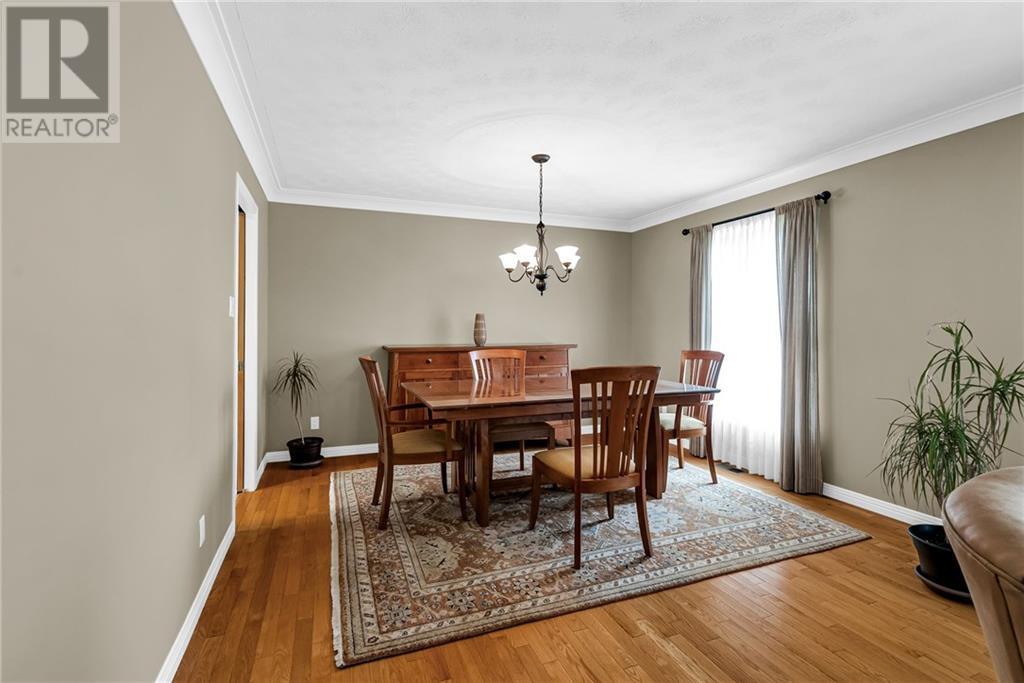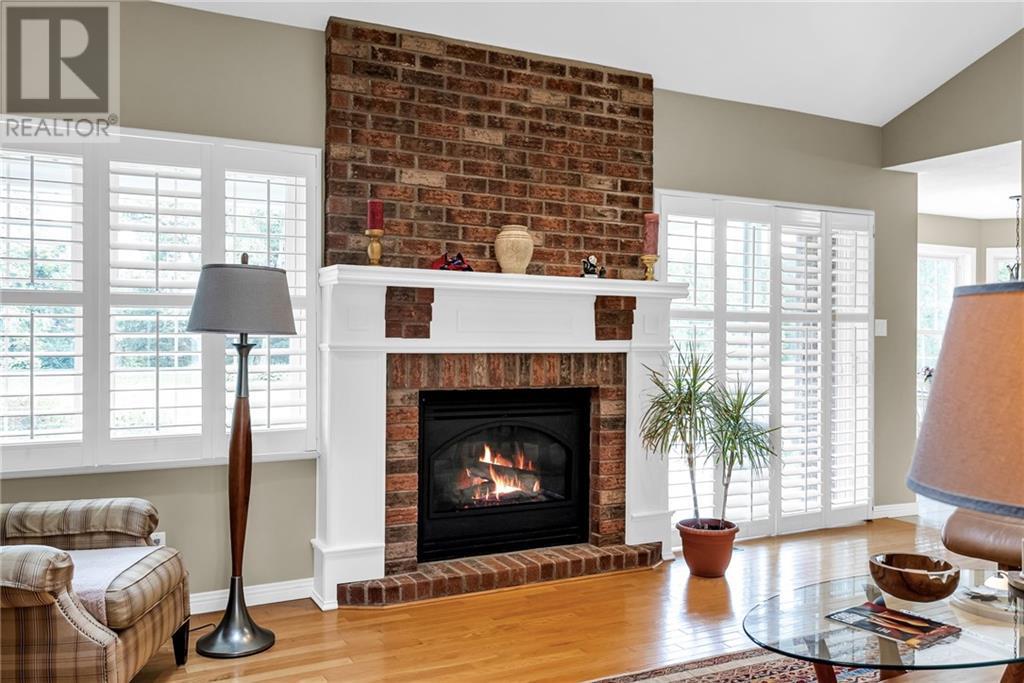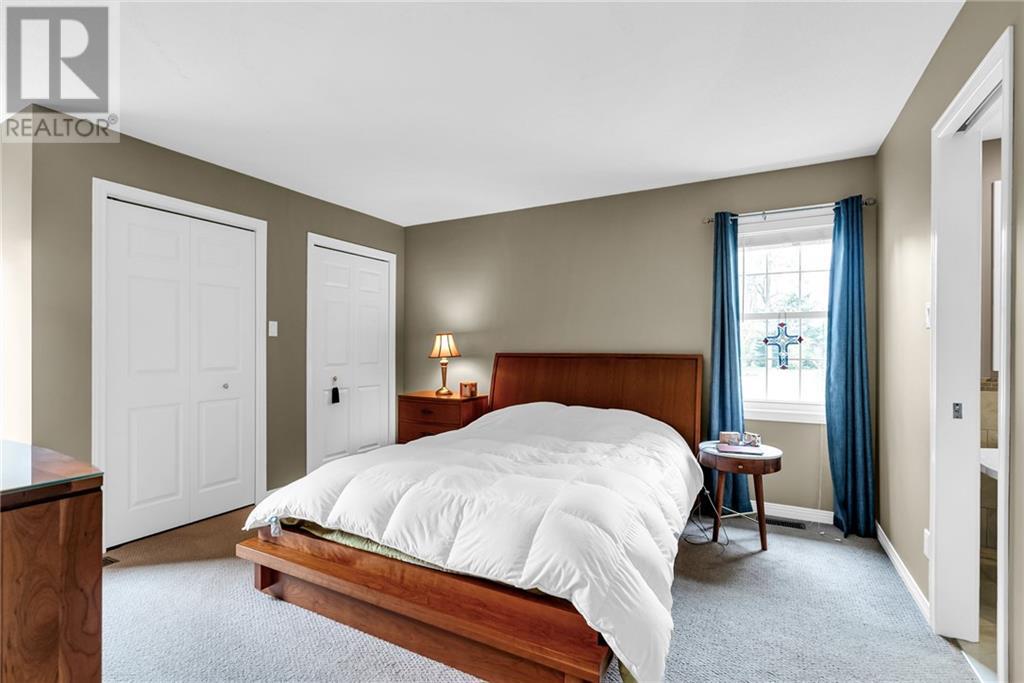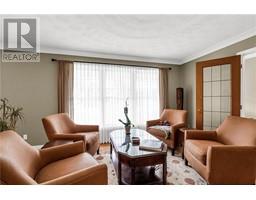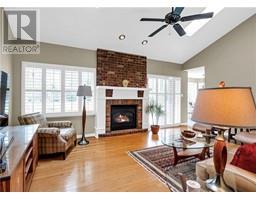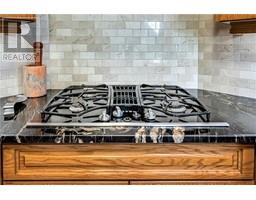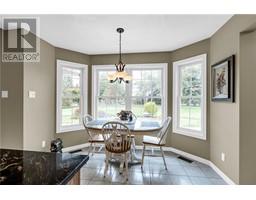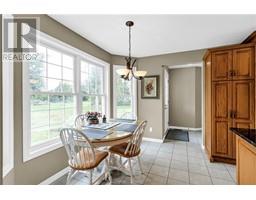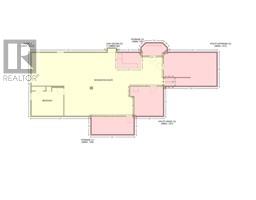16845 Beaver Dam Drive Long Sault, Ontario K0C 1P0
$795,000
Country living on the fringe of the city in the exclusive Beaver Glen subdivision. This home is a 1,900+ SQ Ft bungalow with double attached garage sitting on 1.5 acres of property. Main floor; French doors from foyer lead to living room and dining room, family room with vaulted ceiling and skylights for natural light warmed by a natural gas fireplace, kitchen with oak cupboards, granite countertops and built-in appliances, primary bedroom, two more bedrooms, updated 4pc-bath & 3pc-bath, laundry room completes the main level. Basement; large recreation room with bar, 4th bedroom, storage room and two utility rooms. Outside; front verandah and interlock walkway, rear covered deck and stone patio. The home also features a Generac Standby generator for worry free automatic power to the home if required. Please Allow 24hr irrevocable on all offers. (id:50886)
Property Details
| MLS® Number | 1413335 |
| Property Type | Single Family |
| Neigbourhood | Beaver Glen Subdivision |
| AmenitiesNearBy | Golf Nearby |
| CommunityFeatures | Family Oriented |
| Features | Park Setting, Automatic Garage Door Opener |
| ParkingSpaceTotal | 8 |
| Structure | Porch |
Building
| BathroomTotal | 2 |
| BedroomsAboveGround | 3 |
| BedroomsBelowGround | 1 |
| BedroomsTotal | 4 |
| Appliances | Refrigerator, Oven - Built-in, Dishwasher, Dryer, Microwave, Stove, Washer, Blinds |
| ArchitecturalStyle | Bungalow |
| BasementDevelopment | Finished |
| BasementType | Full (finished) |
| ConstructedDate | 1993 |
| ConstructionStyleAttachment | Detached |
| CoolingType | Central Air Conditioning, Air Exchanger |
| ExteriorFinish | Brick |
| FireplacePresent | Yes |
| FireplaceTotal | 1 |
| Fixture | Drapes/window Coverings |
| FlooringType | Hardwood, Laminate, Ceramic |
| FoundationType | Poured Concrete |
| HeatingFuel | Natural Gas |
| HeatingType | Forced Air |
| StoriesTotal | 1 |
| SizeExterior | 1900 Sqft |
| Type | House |
| UtilityWater | Drilled Well |
Parking
| Attached Garage | |
| Surfaced |
Land
| Acreage | No |
| LandAmenities | Golf Nearby |
| LandscapeFeatures | Landscaped |
| SizeDepth | 306 Ft ,5 In |
| SizeFrontage | 241 Ft ,9 In |
| SizeIrregular | 241.74 Ft X 306.38 Ft |
| SizeTotalText | 241.74 Ft X 306.38 Ft |
| ZoningDescription | Residential |
Rooms
| Level | Type | Length | Width | Dimensions |
|---|---|---|---|---|
| Basement | Recreation Room | 54'3" x 27'3" | ||
| Basement | Bedroom | 13'0" x 11'10" | ||
| Basement | Utility Room | 21'5" x 13'5" | ||
| Basement | Storage | 10'2" x 5'0" | ||
| Basement | Utility Room | 13'4" x 11'11" | ||
| Main Level | Living Room | 14'0" x 12'5" | ||
| Main Level | Dining Room | 11'3" x 12'5" | ||
| Main Level | Family Room/fireplace | 20'1" x 13'9" | ||
| Main Level | Kitchen | 10'11" x 9'4" | ||
| Main Level | Eating Area | 10'11" x 8'3" | ||
| Main Level | Primary Bedroom | 15'3" x 13'3" | ||
| Main Level | Bedroom | 10'1" x 12'10" | ||
| Main Level | Bedroom | 9'10" x 9'3" | ||
| Main Level | 4pc Bathroom | Measurements not available | ||
| Main Level | Laundry Room | Measurements not available | ||
| Main Level | 3pc Bathroom | Measurements not available |
Interested?
Contact us for more information
Mike Masterman
Salesperson
649 Second St E
Cornwall, Ontario K6H 1Z7




