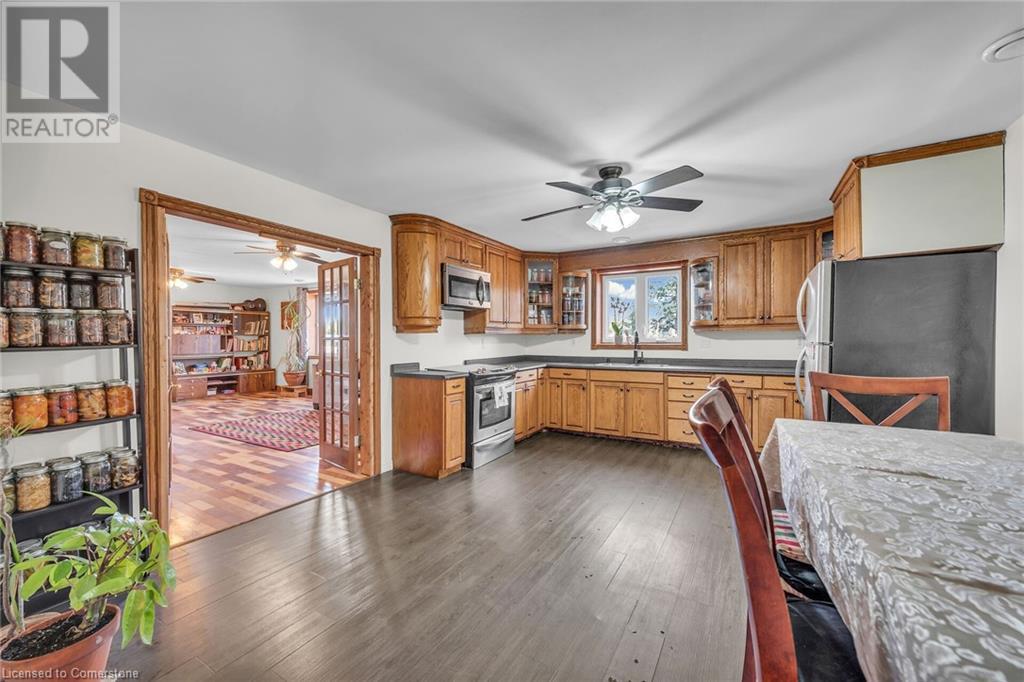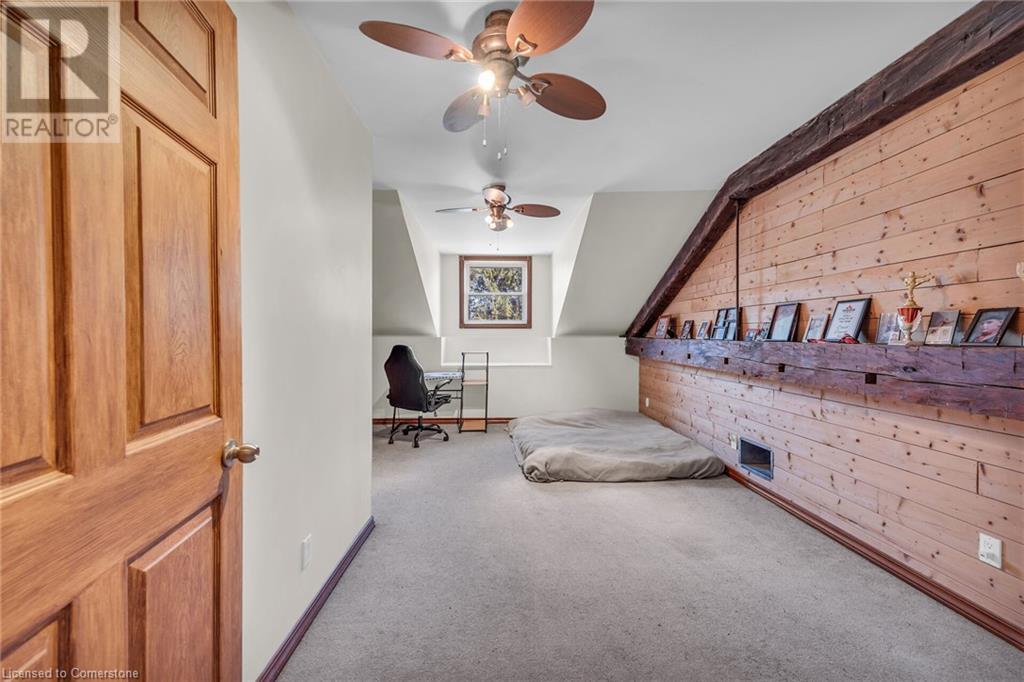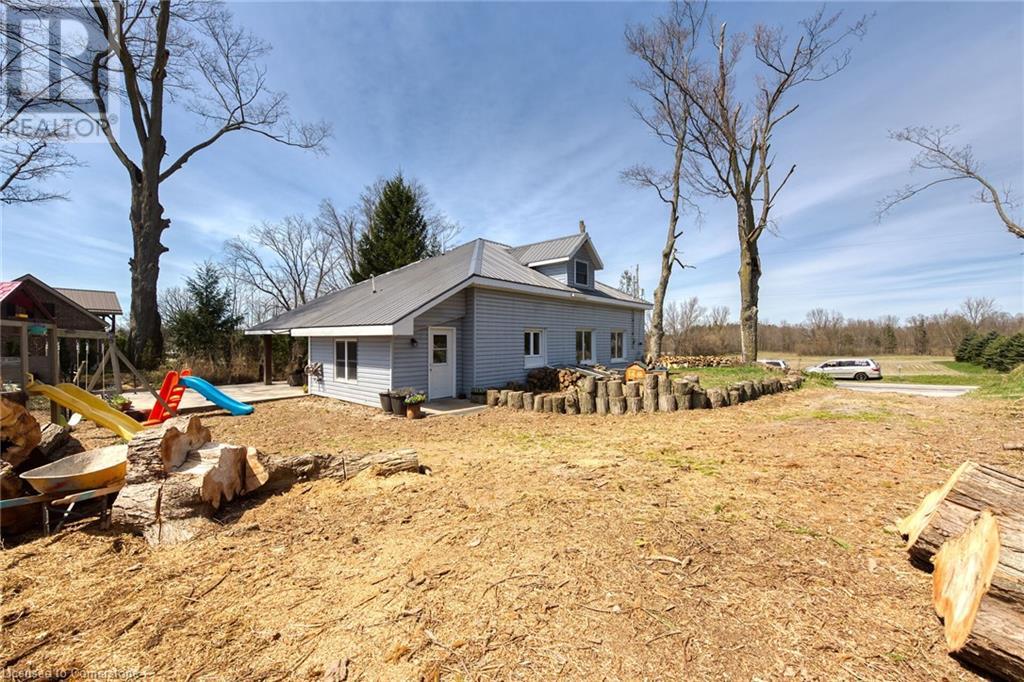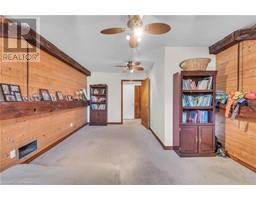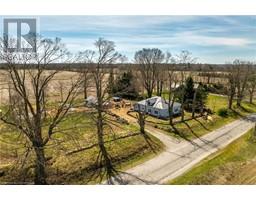1686 10th Concession Road Langton, Ontario N0E 1G0
$519,000
Incredible Value Here at 1686 Concession 10 near Langton - check out the latest price drop - NOW possibly the BEST deal in the area & the Seller is MOTIVATED!! Looking to escape the hectic city lifestyle - searching for an idyllic property where one can live off the land in harmony w/nature. Well - your search has ended here at 1686 Concession Road 10 located in the heart of beautiful Norfolk County Ontario’s Garden County central to Simcoe, Delhi & popular destination towns that dot Lake Erie’s Golden South Coast. This rectangular shaped 1 acre property incs functional 1277sf vinyl sided 1.5 stry home offering open conc. oak kitchen, dining area w/French doors leading to inviting living room ftrs gas free-standing fireplace & hardwood flooring, foyer/mud room, desired main level bedroom & 4pc bath incorporating laundry station. Roomy upper level primary bedroom ftrs hand hewn beamed ceilings & rough cut pine accent walls promoting a rustic ambience incs convenient 2pc bath plus tucked away storage space housing gas furnace. Situated comfortable distance from house is multi-purpose building incs hydro & concrete flooring currently housing milking goats offers several fenced livestock paddocks, chicken coop home to free range chickens, assortment of blueberry, elderberry & juneberry bushes, hazelnut, cherry & peach trees, fertile organic veggie garden & over 3000 strawberry plants. Enjoy peaceful evenings around private, back yard armour stone fire pit embracing tranquility & serenity seldom found - rarely experienced. Serviced dug well & septic. A unique property catering to self-sufficient “off the grid” Naturalist! (id:50886)
Property Details
| MLS® Number | XH4202732 |
| Property Type | Single Family |
| CommunityFeatures | Quiet Area |
| EquipmentType | None |
| Features | Crushed Stone Driveway, Country Residential |
| ParkingSpaceTotal | 5 |
| RentalEquipmentType | None |
Building
| BathroomTotal | 2 |
| BedroomsAboveGround | 3 |
| BedroomsTotal | 3 |
| Appliances | Water Softener, Water Purifier |
| BasementDevelopment | Unfinished |
| BasementType | Crawl Space (unfinished) |
| ConstructedDate | 1883 |
| ConstructionStyleAttachment | Detached |
| ExteriorFinish | Aluminum Siding, Brick, Vinyl Siding |
| HalfBathTotal | 1 |
| HeatingFuel | Natural Gas |
| HeatingType | Forced Air |
| StoriesTotal | 2 |
| SizeInterior | 1735 Sqft |
| Type | House |
| UtilityWater | Dug Well |
Parking
| Detached Garage |
Land
| Acreage | No |
| Sewer | Septic System |
| SizeDepth | 209 Ft |
| SizeFrontage | 209 Ft |
| SizeTotalText | 1/2 - 1.99 Acres |
| SoilType | Clay, Loam |
Rooms
| Level | Type | Length | Width | Dimensions |
|---|---|---|---|---|
| Second Level | Bedroom | 20'1'' x 13'3'' | ||
| Second Level | 2pc Bathroom | 4'5'' x 4'5'' | ||
| Main Level | Bedroom | 13'5'' x 11'5'' | ||
| Main Level | 4pc Bathroom | 17'5'' x 10'6'' | ||
| Main Level | Living Room | 15'7'' x 22'8'' | ||
| Main Level | Bedroom | 12'1'' x 14'3'' | ||
| Main Level | Kitchen | 13'7'' x 17'1'' | ||
| Main Level | Storage | 5' x 7'2'' | ||
| Main Level | Foyer | 7'8'' x 10'3'' |
https://www.realtor.ca/real-estate/27427459/1686-10th-concession-road-langton
Interested?
Contact us for more information
Peter R. Hogeterp
Salesperson
325 Winterberry Dr Unit 4b
Stoney Creek, Ontario L8J 0B6





