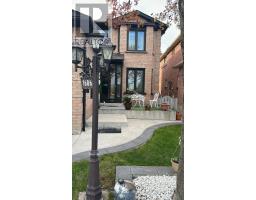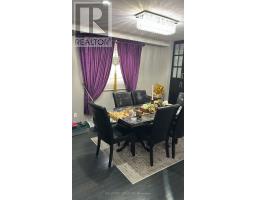1686 Village View Place Mississauga, Ontario L5M 3V3
6 Bedroom
4 Bathroom
2,000 - 2,500 ft2
Central Air Conditioning
Forced Air
$1,549,000
Very Well Maintained - 'FRESHLY RENOVATED ALL WASHROOMS AND KITCHEN'- Bright & Spacious - Detached - 4 Br/4Wr - All Brick - Professionally Finished Basement With Separate Entrance From Side - Many Upgrades - High Demand Neighbourhood - Walk To Credit View River & Trails - Close To Streetsvile Entertainments, Shopping, Schools, Parks, And Minutes To Major Highways & All Other Amenities (id:50886)
Property Details
| MLS® Number | W12129018 |
| Property Type | Single Family |
| Community Name | East Credit |
| Parking Space Total | 4 |
Building
| Bathroom Total | 4 |
| Bedrooms Above Ground | 4 |
| Bedrooms Below Ground | 2 |
| Bedrooms Total | 6 |
| Appliances | Dryer, Stove, Washer, Window Coverings, Refrigerator |
| Basement Features | Apartment In Basement, Separate Entrance |
| Basement Type | N/a |
| Construction Style Attachment | Detached |
| Cooling Type | Central Air Conditioning |
| Exterior Finish | Brick |
| Flooring Type | Hardwood, Laminate, Carpeted |
| Foundation Type | Poured Concrete |
| Half Bath Total | 1 |
| Heating Fuel | Natural Gas |
| Heating Type | Forced Air |
| Stories Total | 2 |
| Size Interior | 2,000 - 2,500 Ft2 |
| Type | House |
| Utility Water | Municipal Water |
Parking
| Attached Garage | |
| Garage |
Land
| Acreage | No |
| Sewer | Sanitary Sewer |
| Size Depth | 115.81 M |
| Size Frontage | 38.85 M |
| Size Irregular | 38.9 X 115.8 M |
| Size Total Text | 38.9 X 115.8 M |
Rooms
| Level | Type | Length | Width | Dimensions |
|---|---|---|---|---|
| Second Level | Primary Bedroom | 8.47 m | 4.51 m | 8.47 m x 4.51 m |
| Second Level | Bedroom 2 | 3.97 m | 3.2 m | 3.97 m x 3.2 m |
| Second Level | Bedroom 3 | 4.19 m | 3.08 m | 4.19 m x 3.08 m |
| Second Level | Bedroom 4 | 3.26 m | 3.17 m | 3.26 m x 3.17 m |
| Basement | Recreational, Games Room | 5.49 m | 5.49 m | 5.49 m x 5.49 m |
| Ground Level | Living Room | 5.52 m | 3.14 m | 5.52 m x 3.14 m |
| Ground Level | Dining Room | 4.51 m | 3.11 m | 4.51 m x 3.11 m |
| Ground Level | Kitchen | 5.73 m | 4.72 m | 5.73 m x 4.72 m |
| Ground Level | Family Room | 5.49 m | 3.08 m | 5.49 m x 3.08 m |
Contact Us
Contact us for more information
Imti Awan
Salesperson
(647) 824-3614
www.globalwestrealty.com/
Bay Street Group Inc.
8300 Woodbine Ave Ste 500
Markham, Ontario L3R 9Y7
8300 Woodbine Ave Ste 500
Markham, Ontario L3R 9Y7
(905) 909-0101
(905) 909-0202































