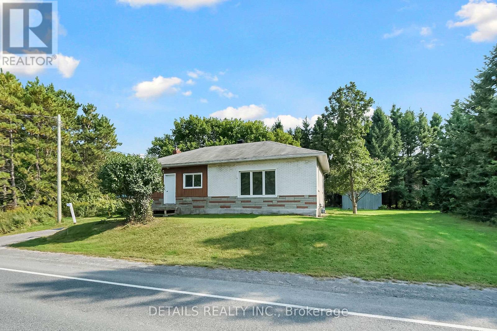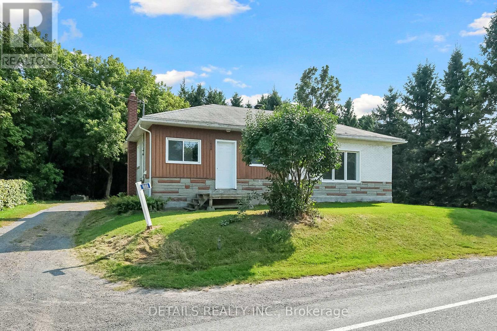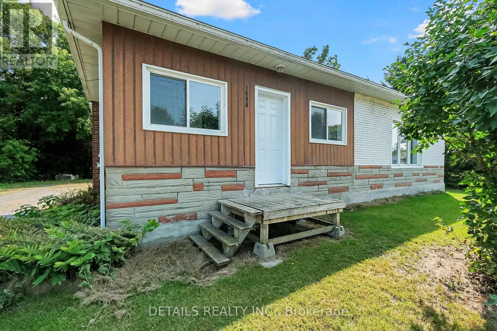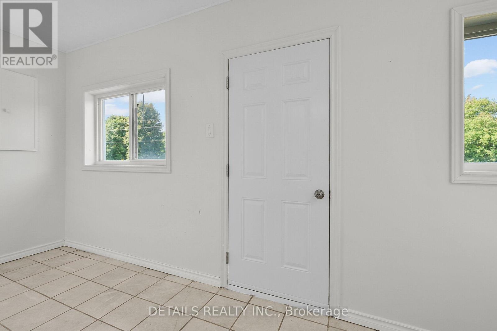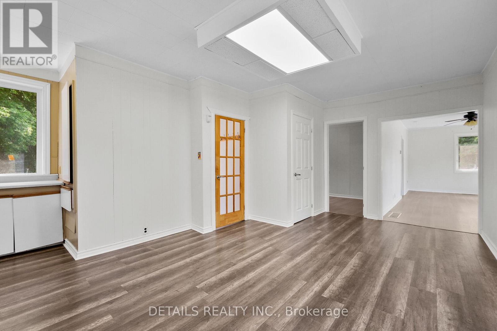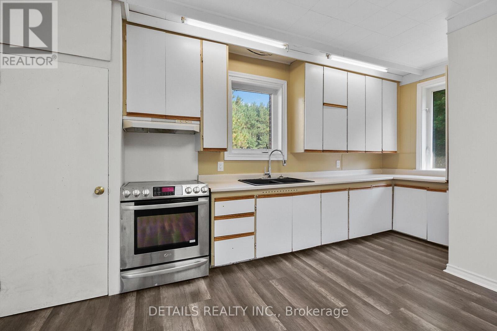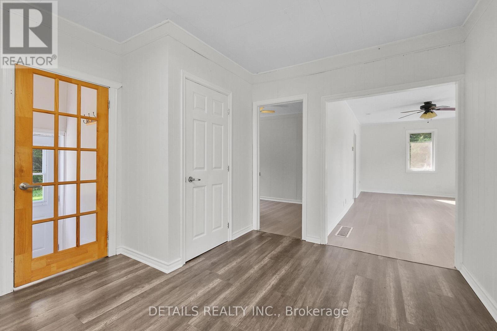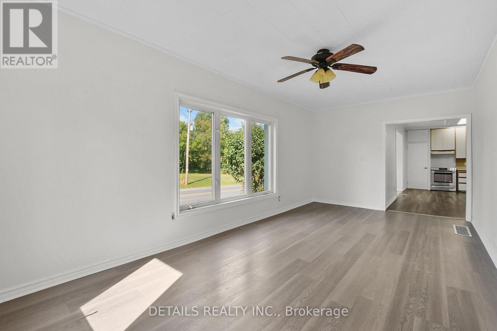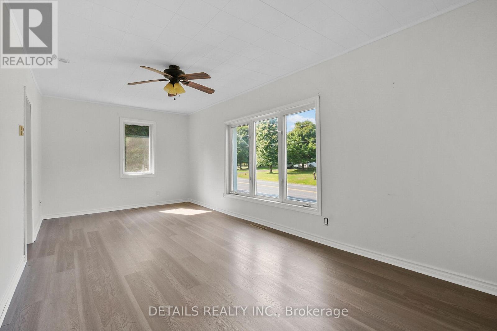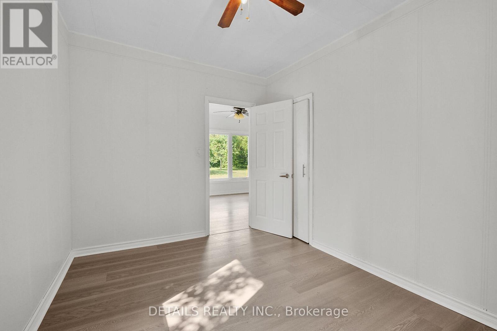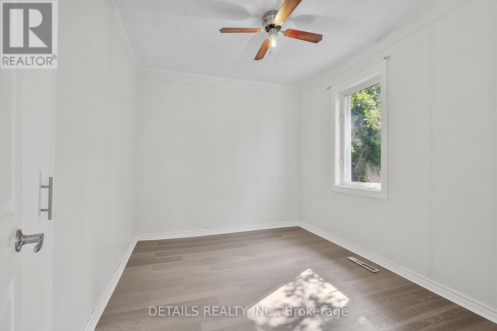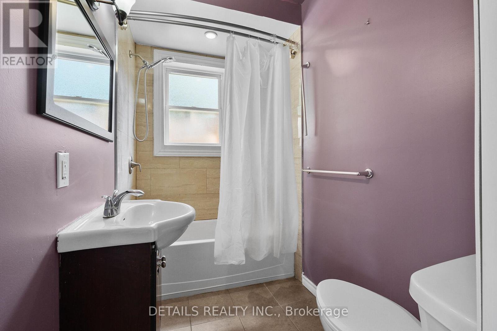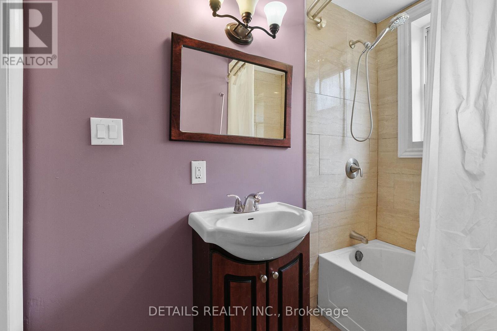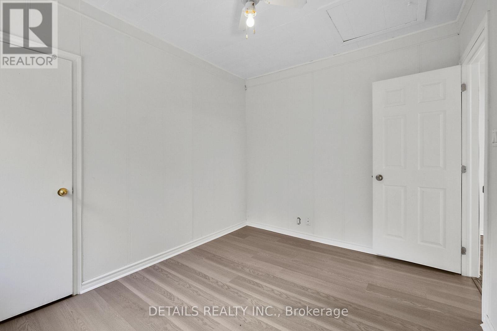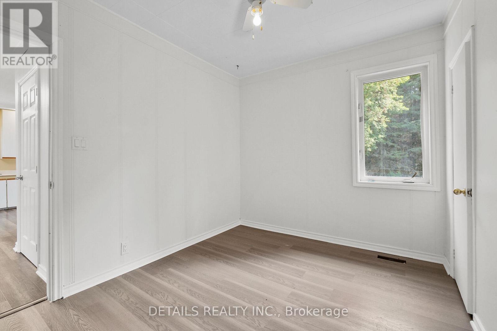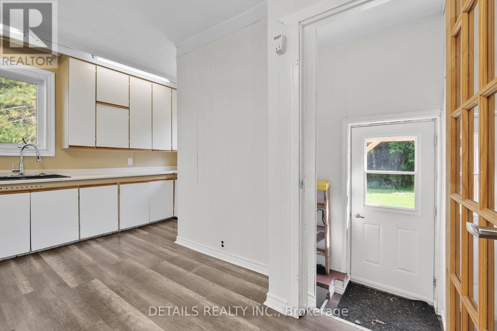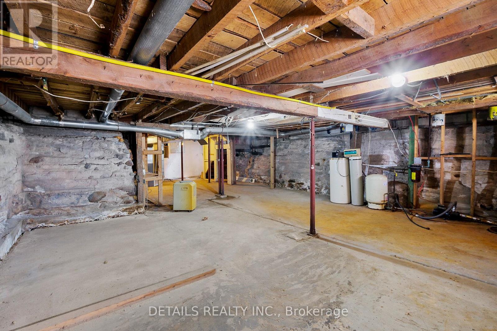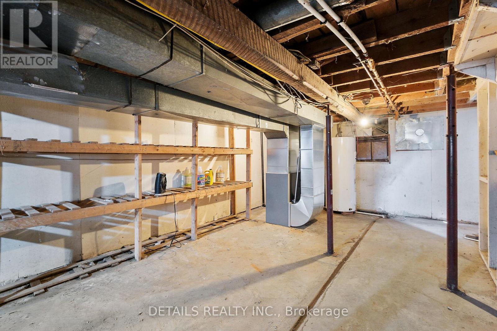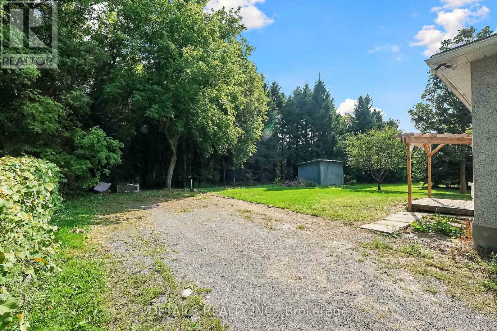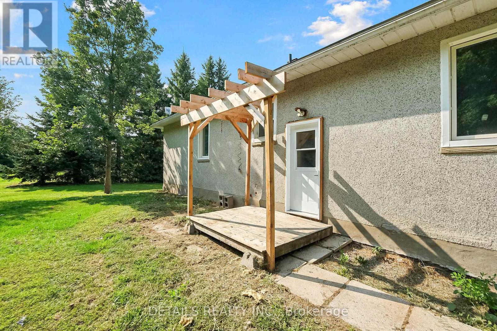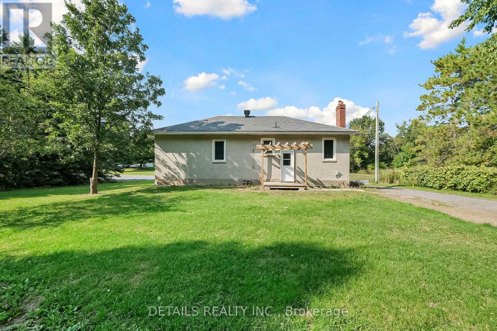1688 Russell Road Clarence-Rockland, Ontario K0A 1E0
2 Bedroom
1 Bathroom
700 - 1,100 ft2
Bungalow
Forced Air
$350,000
Welcome to 1688 Russell Road, located between the towns of Cheney and Bourget. Incredible opportunity for first-time homebuyers, downsizing families or investors. This charming two bedroom bungalow set on a large corner lot with lots of parking and room to grow. Main floor features beautiful laminate floors, large windows bringing lots of natural light and both bedrooms. Nicely located in a welcoming community with access to local amenities. Side yard goes all the way to Bouvier Rd. Book your private tour today! (id:50886)
Property Details
| MLS® Number | X12395822 |
| Property Type | Single Family |
| Community Name | 607 - Clarence/Rockland Twp |
| Parking Space Total | 4 |
Building
| Bathroom Total | 1 |
| Bedrooms Above Ground | 2 |
| Bedrooms Total | 2 |
| Appliances | Dryer, Water Heater, Stove, Washer |
| Architectural Style | Bungalow |
| Basement Development | Unfinished |
| Basement Type | Full (unfinished) |
| Construction Style Attachment | Detached |
| Exterior Finish | Stucco |
| Foundation Type | Stone |
| Heating Fuel | Natural Gas |
| Heating Type | Forced Air |
| Stories Total | 1 |
| Size Interior | 700 - 1,100 Ft2 |
| Type | House |
| Utility Water | Dug Well |
Parking
| No Garage |
Land
| Acreage | No |
| Sewer | Septic System |
| Size Irregular | 270.1 X 84.4 Acre |
| Size Total Text | 270.1 X 84.4 Acre|1/2 - 1.99 Acres |
| Zoning Description | Ru1 Residential |
Rooms
| Level | Type | Length | Width | Dimensions |
|---|---|---|---|---|
| Lower Level | Utility Room | Measurements not available | ||
| Main Level | Kitchen | 3.84 m | 3.2 m | 3.84 m x 3.2 m |
| Main Level | Dining Room | 2.62 m | 2.25 m | 2.62 m x 2.25 m |
| Main Level | Living Room | 6.33 m | 3.23 m | 6.33 m x 3.23 m |
| Main Level | Primary Bedroom | 3.47 m | 2.74 m | 3.47 m x 2.74 m |
| Main Level | Bedroom 2 | 3.47 m | 2.74 m | 3.47 m x 2.74 m |
| Main Level | Bathroom | Measurements not available |
Utilities
| Natural Gas Available | Available |
Contact Us
Contact us for more information
Stephane Perras
Salesperson
Details Realty Inc.
1530stittsville Main St,bx1024
Ottawa, Ontario K2S 1B2
1530stittsville Main St,bx1024
Ottawa, Ontario K2S 1B2
(613) 686-6336

