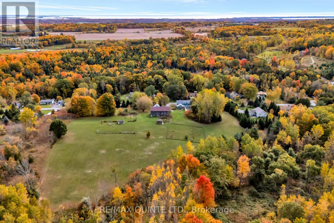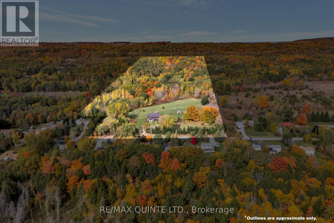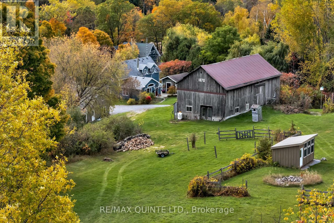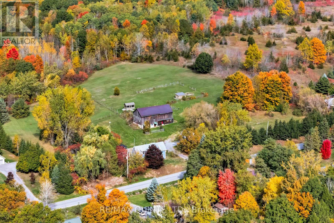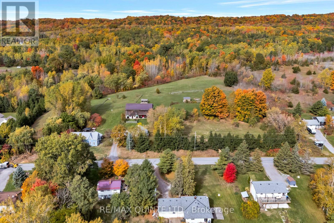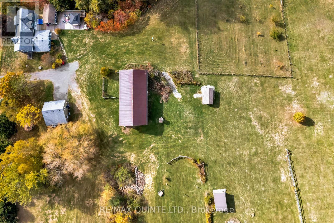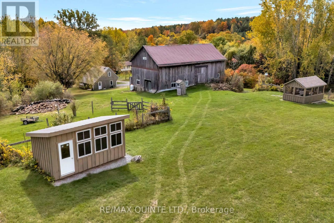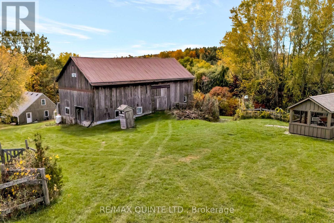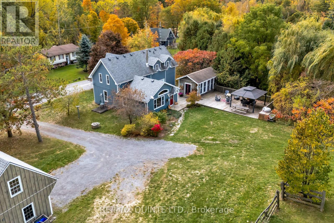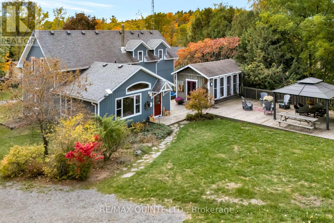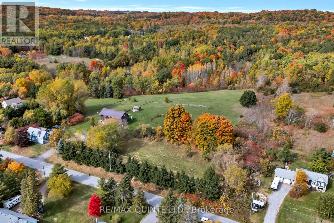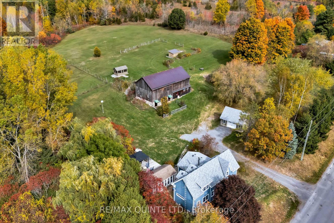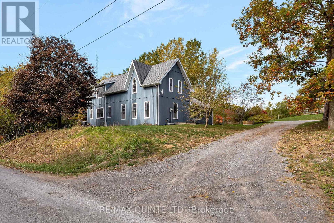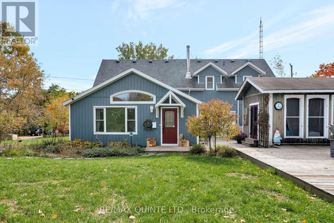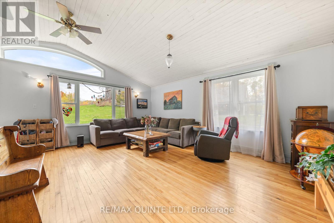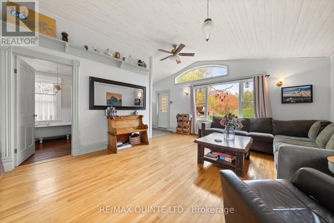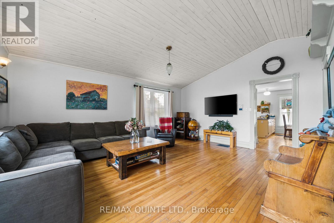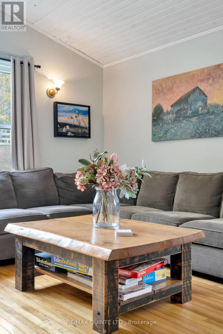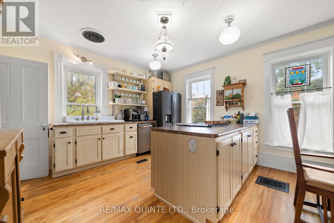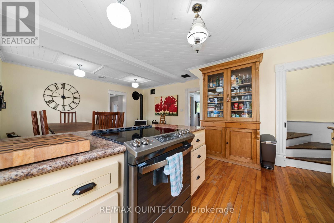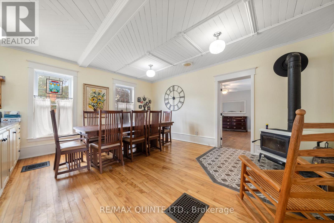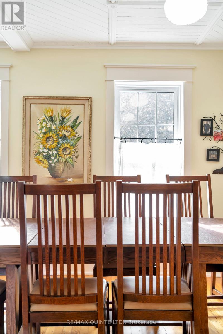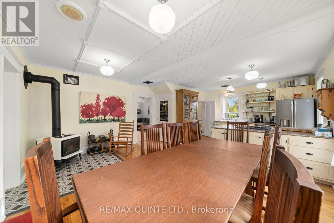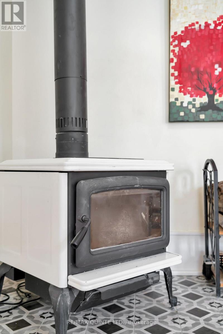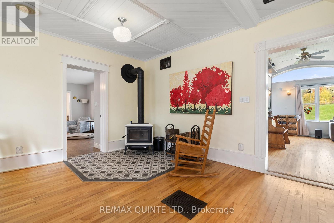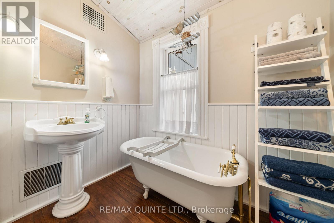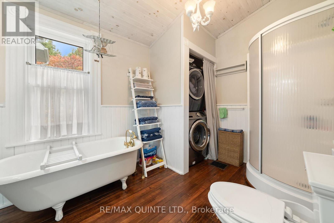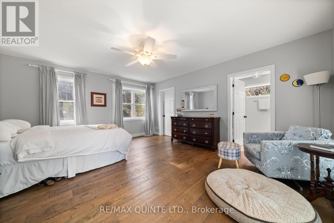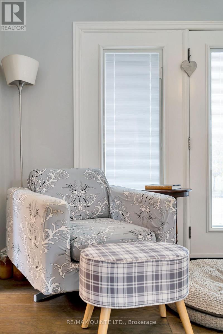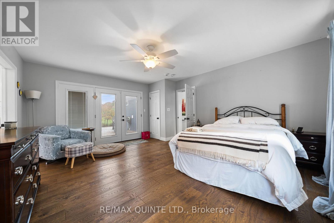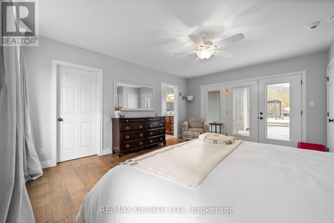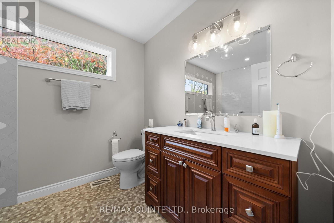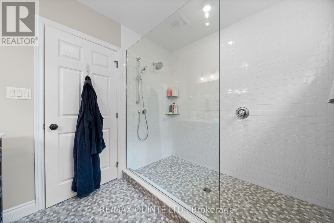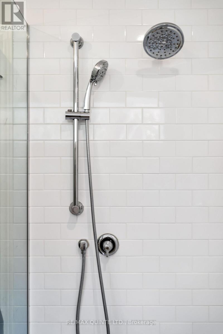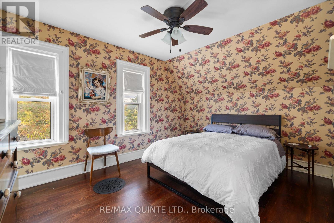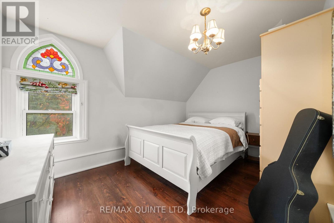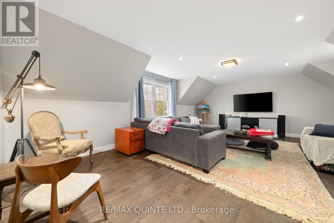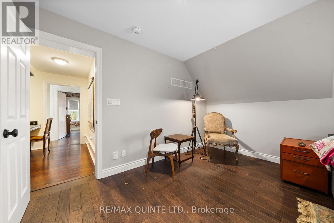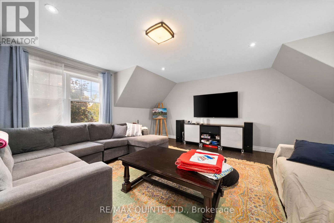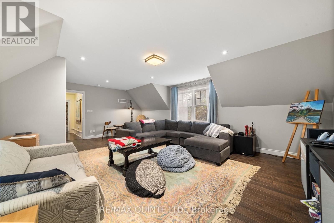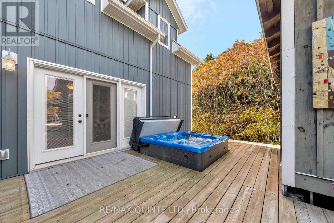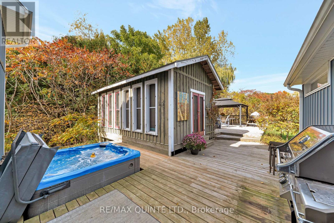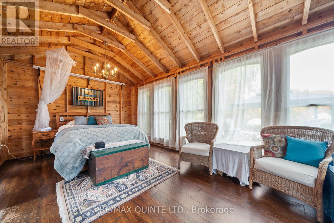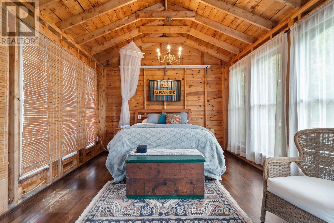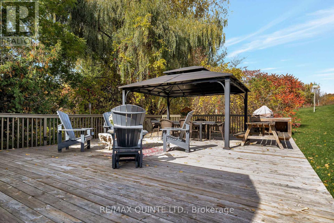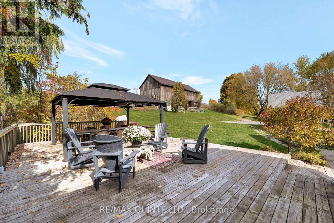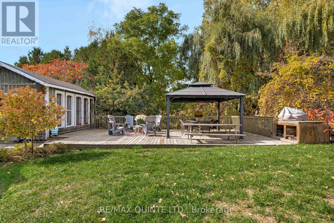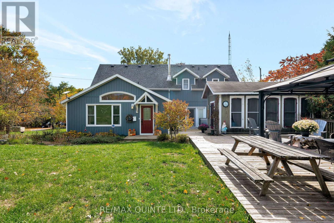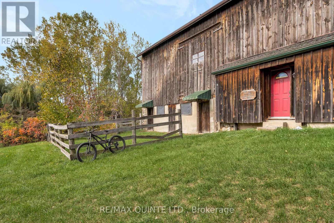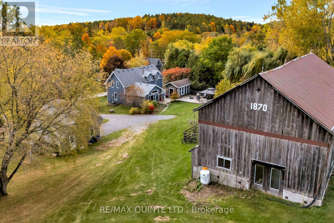4 Bedroom
3 Bathroom
2,000 - 2,500 ft2
Fireplace
Central Air Conditioning
Forced Air
Acreage
$999,900
From a bird's-eye perch, the full magic of this timeless 45-acre family estate unfolds-a retreat blending history, character & opportunity. The vibrant setting features a charming c.1900 farmhouse, a majestic 1870 post-and-beam barn, two cozy bunkies & pavilion + a detached garage w/ loft-offering > 5,000 sq. ft. of versatile living, working, & hobby space. Amid rolling hills, streams, and hardwood forest bursting with maple, oak & pine in full Fall colour. Lovingly updated & expanded in 2018, the farmhouse retains its heritage charm with a modern design to leverage main floor living w/ an expanded 2-floor footprint, 4 bdrms + 3 baths. Enjoy the custom pine kitchen, natural hardwood floors & cozy wood stove centering the family dining hub. The new bright main-floor primary suite features glass french doors streaming natural light, accessible glass shower ensuite + deck w/o. Upstairs offers an equally large family room w/ ensuite, (potential 2nd primary) + addt'l bdrms & an office nook. Major upgrades incl. electrical, plumbing, HVAC & new b/u generator. Outdoors, a large guest bunkie, hot tub, BBQ and covered gazebo tease the backyard oasis to come. Approx 5.5 acres of cleared rolling hills offer majestic views of two fenced paddocks ready & waiting for an equestrian re-fresh and an array of options for an in-ground pool +++ following the natural landscape of the property. A screened-in pavilion & new 2nd bunkie sit atop the 1st rolling hill. The grand barn towering 30' w/ timeless appeal, has 3 w/o levels: stables below, a heated workshop, and 24' soaring loft spanning the entire 30' x 60' barn. Ideal for a barndominium, artisan studio, or business. Detach 1.5 car garage for toys, tools & tractors w/ 2nd level loft t.b. finished. Massive frontage, plenty of acreage and strategic placement opportunities for privacy w/ a 2nd home or potential severance for the kids. Kms of trails await for horseback riding, hiking, cycling & X-Country skiing - a 4 season paradise. (id:50886)
Property Details
|
MLS® Number
|
X12470588 |
|
Property Type
|
Single Family |
|
Community Name
|
Murray Ward |
|
Amenities Near By
|
Golf Nearby, Hospital, Park |
|
Features
|
Irregular Lot Size, Sloping, Partially Cleared, Carpet Free, Gazebo, Guest Suite |
|
Parking Space Total
|
11 |
|
Structure
|
Deck, Patio(s), Paddocks/corralls, Barn, Barn, Shed, Workshop |
Building
|
Bathroom Total
|
3 |
|
Bedrooms Above Ground
|
3 |
|
Bedrooms Below Ground
|
1 |
|
Bedrooms Total
|
4 |
|
Age
|
100+ Years |
|
Appliances
|
Hot Tub, Garage Door Opener Remote(s), Dishwasher, Dryer, Stove, Washer, Refrigerator |
|
Basement Development
|
Unfinished |
|
Basement Type
|
Partial (unfinished) |
|
Construction Style Attachment
|
Detached |
|
Cooling Type
|
Central Air Conditioning |
|
Exterior Finish
|
Vinyl Siding |
|
Fire Protection
|
Alarm System, Smoke Detectors |
|
Fireplace Present
|
Yes |
|
Fireplace Total
|
1 |
|
Fireplace Type
|
Woodstove |
|
Foundation Type
|
Poured Concrete, Stone |
|
Half Bath Total
|
1 |
|
Heating Fuel
|
Propane |
|
Heating Type
|
Forced Air |
|
Stories Total
|
2 |
|
Size Interior
|
2,000 - 2,500 Ft2 |
|
Type
|
House |
|
Utility Water
|
Dug Well |
Parking
Land
|
Acreage
|
Yes |
|
Land Amenities
|
Golf Nearby, Hospital, Park |
|
Sewer
|
Septic System |
|
Size Depth
|
3017 Ft ,9 In |
|
Size Frontage
|
649 Ft ,2 In |
|
Size Irregular
|
649.2 X 3017.8 Ft ; 45 Acres |
|
Size Total Text
|
649.2 X 3017.8 Ft ; 45 Acres|25 - 50 Acres |
|
Surface Water
|
Lake/pond |
|
Zoning Description
|
Ru (rural) |
Rooms
| Level |
Type |
Length |
Width |
Dimensions |
|
Second Level |
Office |
2.77 m |
2.02 m |
2.77 m x 2.02 m |
|
Second Level |
Family Room |
7.04 m |
5.22 m |
7.04 m x 5.22 m |
|
Second Level |
Bathroom |
2.11 m |
1.14 m |
2.11 m x 1.14 m |
|
Second Level |
Loft |
7.18 m |
3.38 m |
7.18 m x 3.38 m |
|
Second Level |
Workshop |
8.11 m |
8.32 m |
8.11 m x 8.32 m |
|
Second Level |
Workshop |
4.38 m |
4.01 m |
4.38 m x 4.01 m |
|
Second Level |
Bedroom |
2.86 m |
4.02 m |
2.86 m x 4.02 m |
|
Second Level |
Bedroom 2 |
4.04 m |
2.88 m |
4.04 m x 2.88 m |
|
Third Level |
Loft |
17.87 m |
9.06 m |
17.87 m x 9.06 m |
|
Main Level |
Foyer |
2.64 m |
1.89 m |
2.64 m x 1.89 m |
|
Main Level |
Living Room |
4.41 m |
5.55 m |
4.41 m x 5.55 m |
|
Main Level |
Bathroom |
2.52 m |
3.55 m |
2.52 m x 3.55 m |
|
Main Level |
Dining Room |
4.19 m |
5.22 m |
4.19 m x 5.22 m |
|
Main Level |
Kitchen |
2.95 m |
4.04 m |
2.95 m x 4.04 m |
|
Main Level |
Primary Bedroom |
4.55 m |
5.23 m |
4.55 m x 5.23 m |
|
Main Level |
Bathroom |
2.32 m |
3.01 m |
2.32 m x 3.01 m |
|
Main Level |
Other |
2.32 m |
2.09 m |
2.32 m x 2.09 m |
|
Ground Level |
Bedroom |
6.27 m |
3.53 m |
6.27 m x 3.53 m |
|
Ground Level |
Other |
7.16 m |
7.13 m |
7.16 m x 7.13 m |
|
Ground Level |
Other |
3.73 m |
4.5 m |
3.73 m x 4.5 m |
|
Ground Level |
Other |
3.73 m |
3.3 m |
3.73 m x 3.3 m |
|
Ground Level |
Other |
4.35 m |
7.91 m |
4.35 m x 7.91 m |
Utilities
|
Cable
|
Available |
|
Electricity
|
Installed |
https://www.realtor.ca/real-estate/29007461/16882-telephone-road-quinte-west-murray-ward-murray-ward

