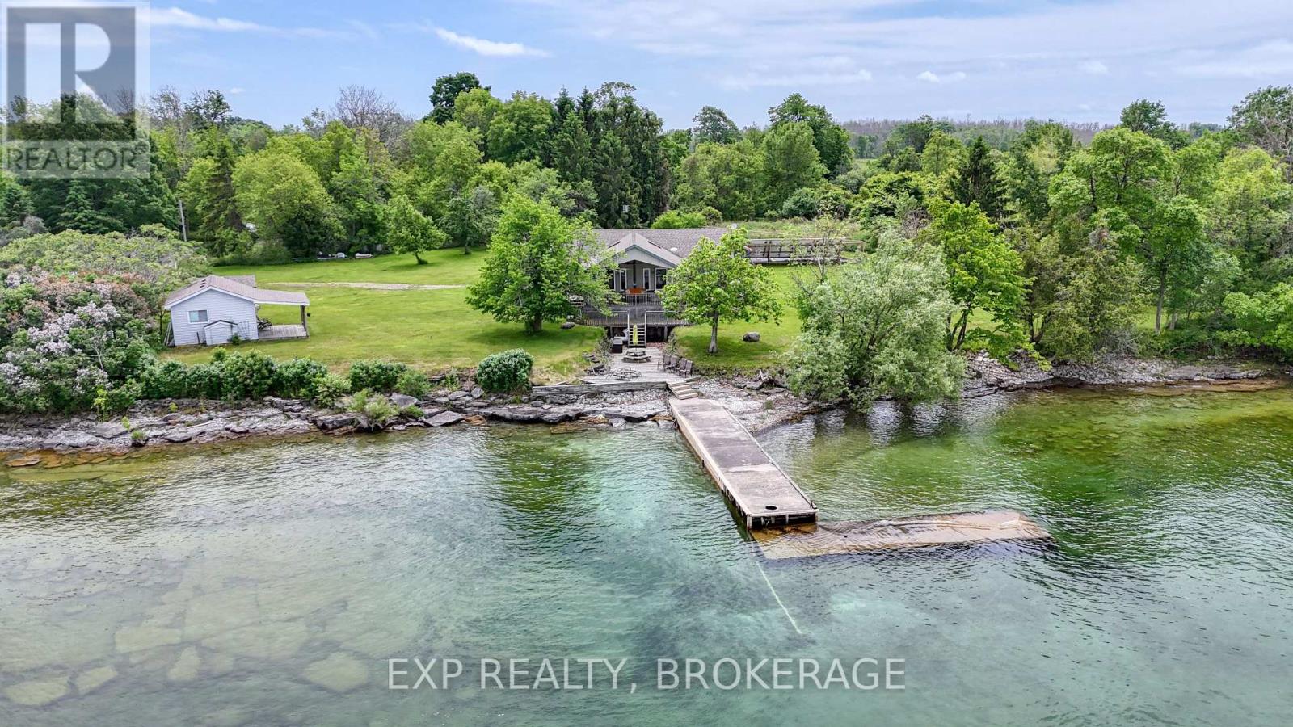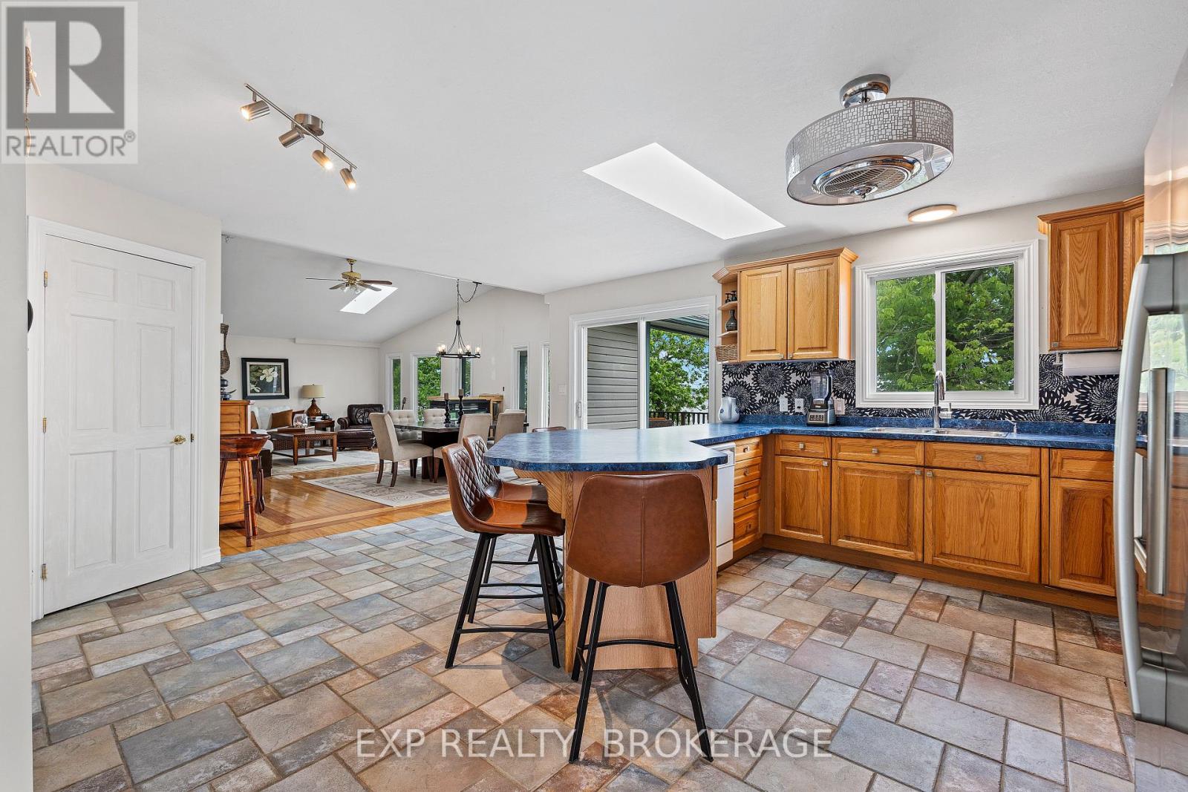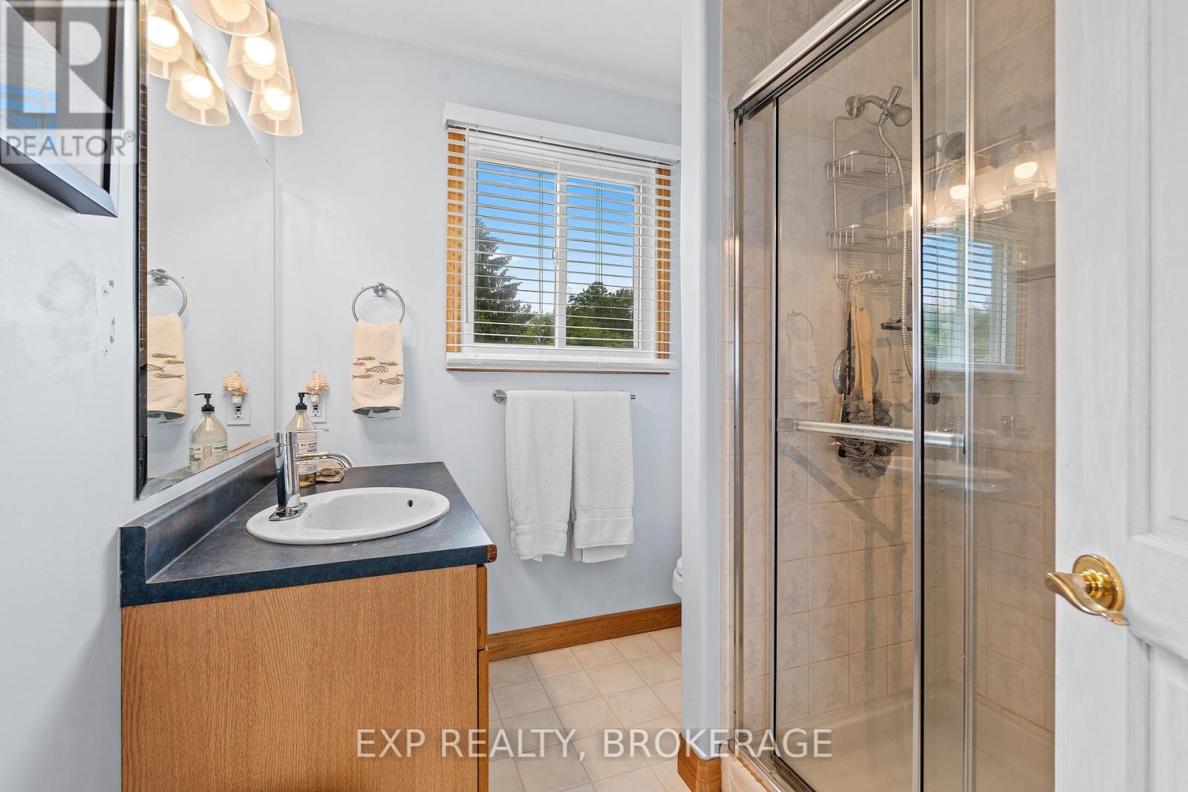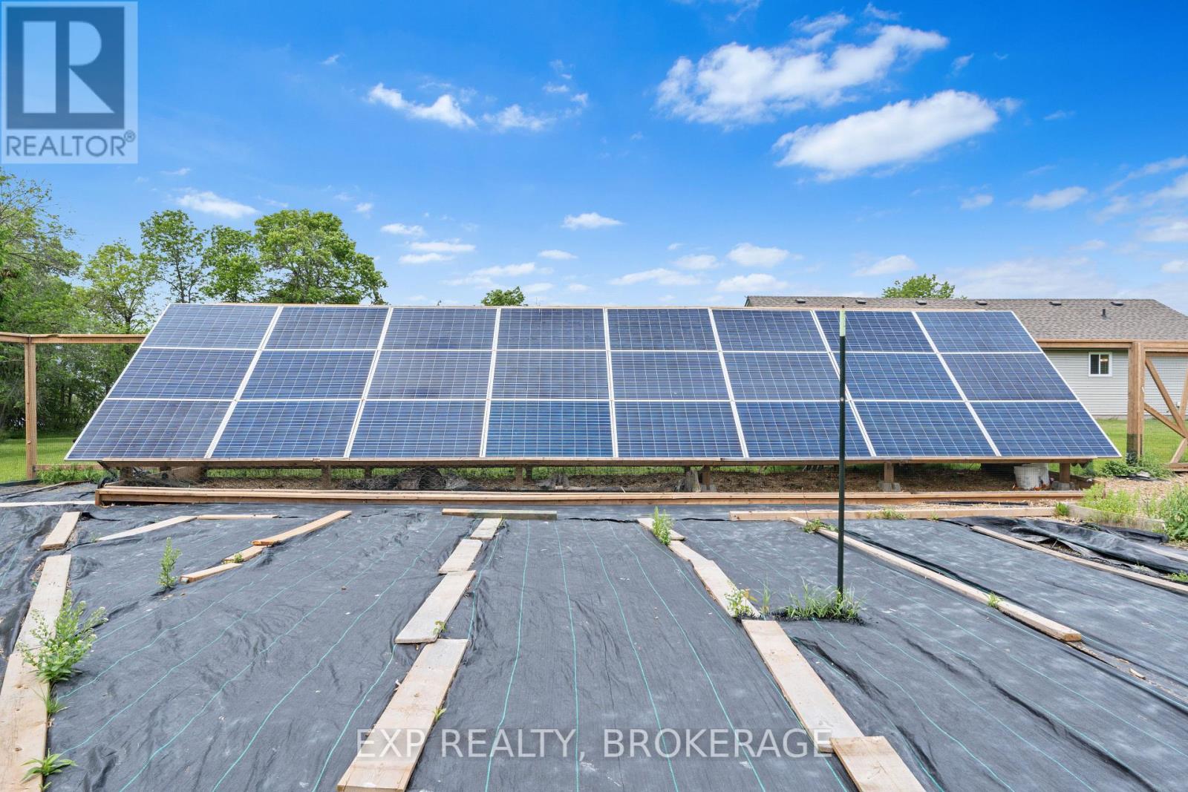168b Gold Coast Lane Frontenac Islands, Ontario K0H 2Y0
$549,900
Wake up to breathtaking panoramic views of downtown Kingston and end your day with unforgettable sunsets over the water this stunning waterfront home on Simcoe Island offers it all. With over 300 feet of shoreline and 2.5 acres of property, this 1,200 sq/ft, 3-bedroom,2-bath beauty blends comfort, charm, and sustainability. Enjoy your morning coffee on the deck or host a sunset BBQ all while soaking in those unbeatable views. The home is move-in ready, lovingly maintained, and powered in part by owned solar panels and has a back up generator system, offering peace of mind, helping reduce your utility costs and your carbon footprint.Whether you are looking for a peaceful weekend retreat or a year-round home, this property delivers serenity, scenery, and smart living. Don't forget the guest bunkie just steps from the water, perfect for visitors or extended family gatherings . Waterfront like this is rare especially with front-row seats to Kingstons skyline. Don't miss your opportunity to own a truly special slice of island paradise. Schedule your private viewing today. (id:50886)
Property Details
| MLS® Number | X12214751 |
| Property Type | Single Family |
| Community Name | 04 - The Islands |
| Easement | Unknown |
| Equipment Type | Propane Tank |
| Features | Irregular Lot Size, Flat Site, Carpet Free, Solar Equipment |
| Parking Space Total | 8 |
| Rental Equipment Type | Propane Tank |
| Structure | Deck, Dock |
| View Type | View Of Water, Direct Water View |
| Water Front Type | Island |
Building
| Bathroom Total | 2 |
| Bedrooms Above Ground | 3 |
| Bedrooms Total | 3 |
| Age | 16 To 30 Years |
| Amenities | Fireplace(s) |
| Appliances | Water Heater, Water Purifier, Water Treatment, Dryer, Stove, Washer, Window Coverings, Refrigerator |
| Architectural Style | Bungalow |
| Basement Type | Crawl Space |
| Construction Status | Insulation Upgraded |
| Construction Style Attachment | Detached |
| Cooling Type | Central Air Conditioning |
| Exterior Finish | Vinyl Siding |
| Fire Protection | Smoke Detectors |
| Fireplace Present | Yes |
| Fireplace Total | 1 |
| Foundation Type | Block |
| Half Bath Total | 1 |
| Heating Fuel | Propane |
| Heating Type | Forced Air |
| Stories Total | 1 |
| Size Interior | 1,100 - 1,500 Ft2 |
| Type | House |
| Utility Power | Generator |
| Utility Water | Lake/river Water Intake |
Parking
| No Garage |
Land
| Access Type | Private Road, Private Docking |
| Acreage | Yes |
| Sewer | Septic System |
| Size Depth | 462 Ft ,8 In |
| Size Frontage | 218 Ft ,10 In |
| Size Irregular | 218.9 X 462.7 Ft |
| Size Total Text | 218.9 X 462.7 Ft|2 - 4.99 Acres |
Rooms
| Level | Type | Length | Width | Dimensions |
|---|---|---|---|---|
| Main Level | Kitchen | 5.14 m | 5.48 m | 5.14 m x 5.48 m |
| Main Level | Dining Room | 5.65 m | 2.81 m | 5.65 m x 2.81 m |
| Main Level | Living Room | 5.75 m | 5.11 m | 5.75 m x 5.11 m |
| Main Level | Primary Bedroom | 6.08 m | 3.7 m | 6.08 m x 3.7 m |
| Main Level | Bathroom | 1.82 m | 1.87 m | 1.82 m x 1.87 m |
| Main Level | Bedroom 2 | 3.42 m | 3.59 m | 3.42 m x 3.59 m |
| Main Level | Bedroom 3 | 3.43 m | 3.58 m | 3.43 m x 3.58 m |
| Main Level | Bathroom | 2.43 m | 2.12 m | 2.43 m x 2.12 m |
| Main Level | Laundry Room | 2.02 m | 2.56 m | 2.02 m x 2.56 m |
| Main Level | Utility Room | 1.69 m | 1.25 m | 1.69 m x 1.25 m |
Utilities
| Wireless | Available |
| Electricity Connected | Connected |
| Telephone | Nearby |
Contact Us
Contact us for more information
Kyle Mosier
Salesperson
www.nadeaurealestategroup.com/
225-427 Princess St
Kingston, Ontario K7L 5S9
(866) 530-7737
www.exprealty.ca/



































































































