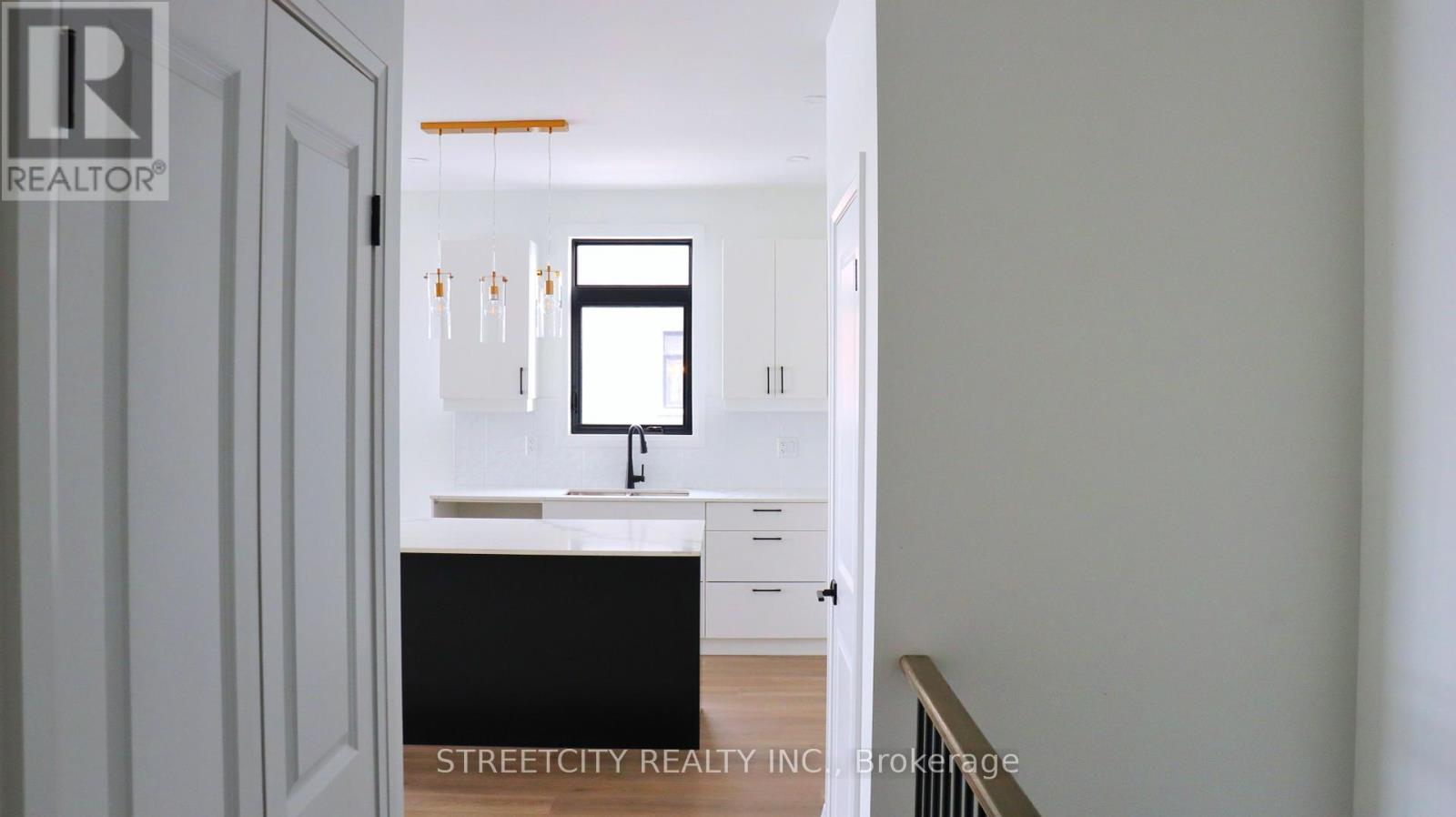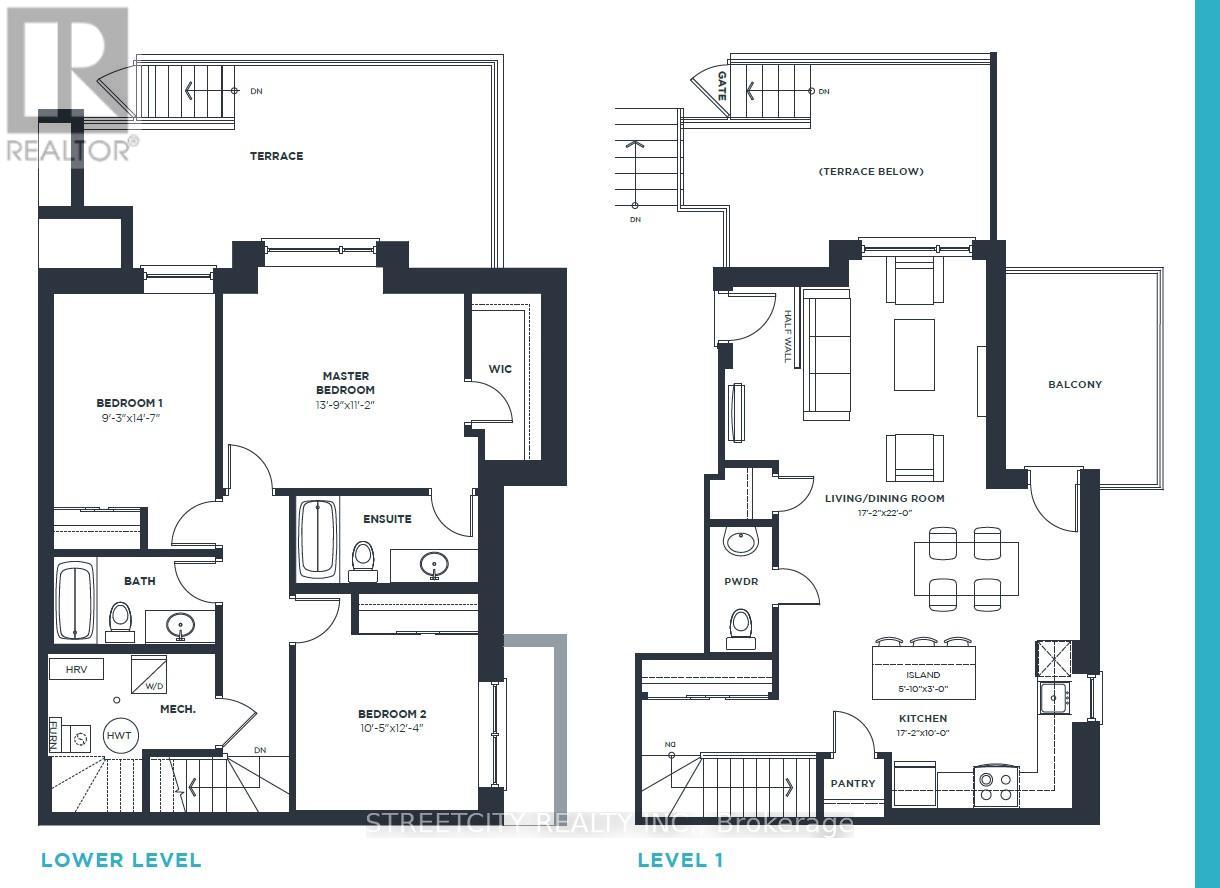169 - 3900 Savoy Street London, Ontario N6P 0H9
$2,500 Monthly
Built in 2022, this end unit offers 3 spacious bedrooms, 2.5 bathrooms. With two reserved parking spaces included, this property is as convenient as it is stylish. The open-concept main floor is filled with natural light and offers easy access to a private balcony. The kitchen highlights quartz countertops, stainless steel appliances, an island with seating, and a pantry for extra storage. The primary bedroom includes a luxurious 3-piece ensuite with a sliding door shower. For added convenience, the laundry is located on the same level as the bedrooms, so no need to carry laundry up and down stairs. This location provides easy access to the 401/402 and are close to major retailers, restaurants, and recreational facilities. Available starting Oct 1, 2024. (id:50886)
Property Details
| MLS® Number | X9285104 |
| Property Type | Single Family |
| CommunityFeatures | Pet Restrictions |
| Features | Balcony |
| ParkingSpaceTotal | 2 |
Building
| BathroomTotal | 3 |
| BedroomsAboveGround | 3 |
| BedroomsTotal | 3 |
| Appliances | Dishwasher, Dryer, Refrigerator, Stove, Washer |
| BasementFeatures | Apartment In Basement |
| BasementType | N/a |
| CoolingType | Central Air Conditioning |
| ExteriorFinish | Brick, Vinyl Siding |
| HalfBathTotal | 1 |
| HeatingFuel | Natural Gas |
| HeatingType | Forced Air |
| Type | Row / Townhouse |
Land
| Acreage | No |
Rooms
| Level | Type | Length | Width | Dimensions |
|---|---|---|---|---|
| Lower Level | Primary Bedroom | 4.19 m | 3.4 m | 4.19 m x 3.4 m |
| Lower Level | Bathroom | Measurements not available | ||
| Lower Level | Bedroom 2 | 4.45 m | 2.82 m | 4.45 m x 2.82 m |
| Lower Level | Bedroom 3 | 3.76 m | 3.18 m | 3.76 m x 3.18 m |
| Lower Level | Bathroom | Measurements not available | ||
| Main Level | Kitchen | 5.23 m | 3.05 m | 5.23 m x 3.05 m |
| Main Level | Living Room | 6.71 m | 5.23 m | 6.71 m x 5.23 m |
https://www.realtor.ca/real-estate/27349451/169-3900-savoy-street-london
Interested?
Contact us for more information
Himal Patel
Broker
519 York Street
London, Ontario N6B 1R4





































