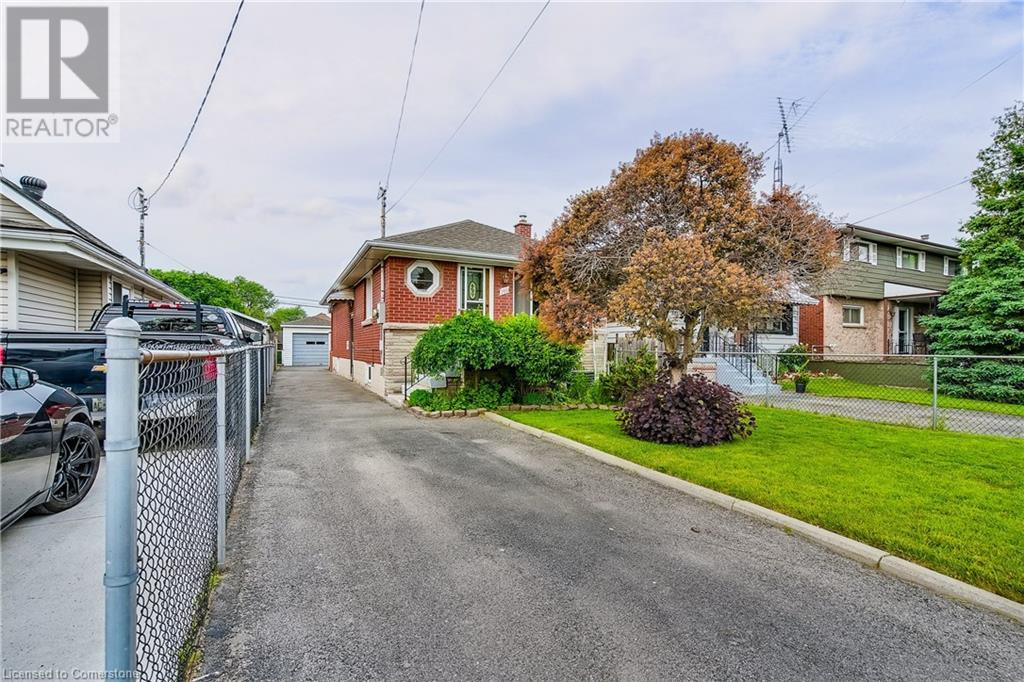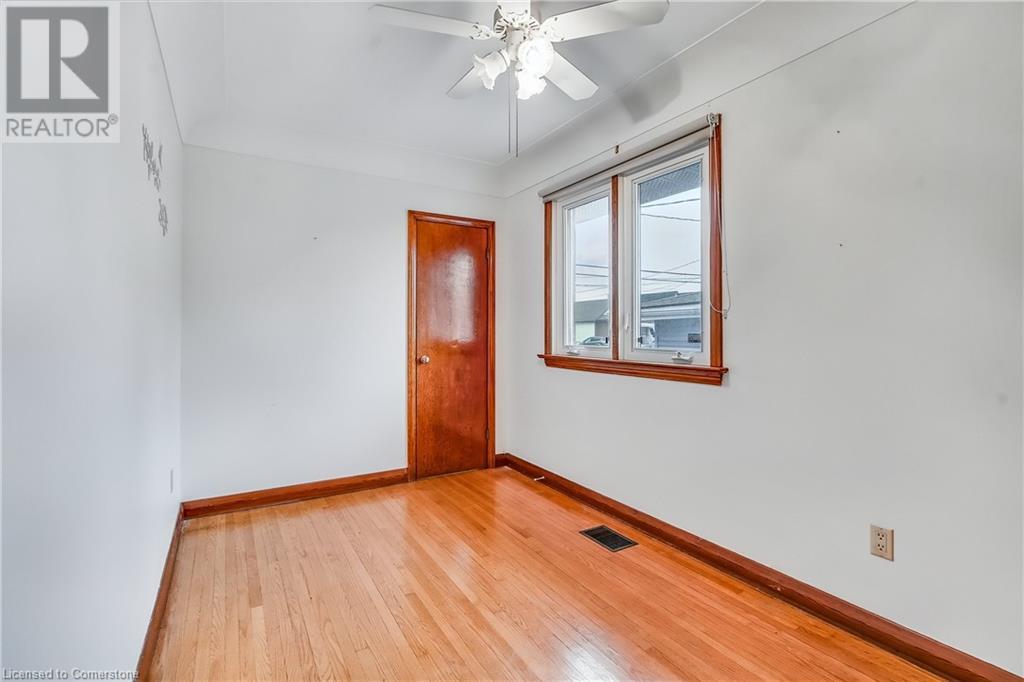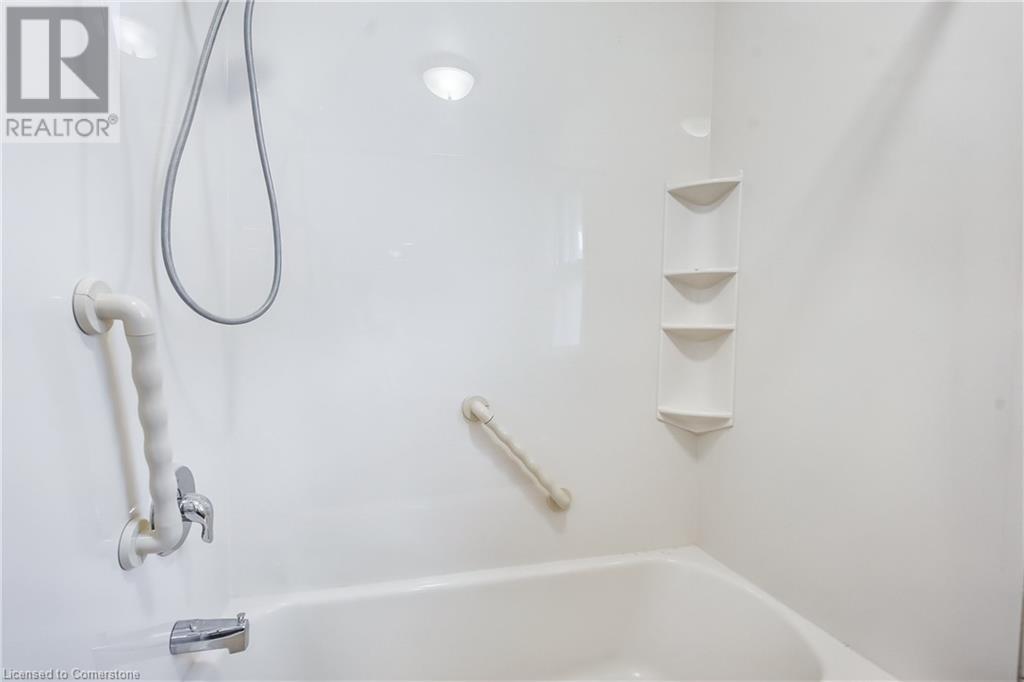169 Adeline Avenue Hamilton, Ontario L8H 5T7
$599,000
Charming All-Brick Bungalow with Separate Side Entrance in Desirable East Hamilton Neighborhood! Pride of ownership shines throughout this incredibly well-maintained all-brick bungalow, located in a family-friendly neighborhood. This solid home offers timeless character, thoughtful updates & endless potential for multi-generational living, in-law or income opportunities. The main level features two spacious bedrooms w/ hardwood floors, a bright living room w/ ornate ceilings & crown molding, 4pc bath & eat-in kitchen. A sunroom at the rear of the home offers access to the backyard & adds an inviting space to relax year-round. Separate side entrance leads to basement, complete w/ cozy rec room featuring a gas fireplace & wet bar, 2pc bath, laundry, cold cellar & versatile bonus room ready for your finishing touch. Situated on generous lot w/ fenced yard, detached serviced garage w/ hydro (ideal for a workshop) & driveway that accommodates up to six vehicles. Notable updates include: Roof, eaves, soffits, fascia, and leaf guard (2021), windows & doors, Bathfitter bath, Air cleaner, AC, wired security, plumbing & more! Excellent location close to schools, parks, shopping, rec center, public transit & just minutes to highway access—this is a wonderful opportunity to be part of this wonderful community. Don’t miss out! (id:50886)
Property Details
| MLS® Number | 40740934 |
| Property Type | Single Family |
| Amenities Near By | Golf Nearby, Park, Public Transit, Schools |
| Community Features | Community Centre |
| Equipment Type | None |
| Features | Wet Bar, Paved Driveway |
| Parking Space Total | 7 |
| Rental Equipment Type | None |
| Structure | Porch |
Building
| Bathroom Total | 2 |
| Bedrooms Above Ground | 2 |
| Bedrooms Total | 2 |
| Appliances | Dryer, Refrigerator, Stove, Water Meter, Wet Bar, Washer, Hood Fan, Window Coverings |
| Architectural Style | Bungalow |
| Basement Development | Finished |
| Basement Type | Full (finished) |
| Constructed Date | 1958 |
| Construction Style Attachment | Detached |
| Cooling Type | Central Air Conditioning |
| Exterior Finish | Brick, Stone, Vinyl Siding |
| Fire Protection | Smoke Detectors, Alarm System |
| Fireplace Present | Yes |
| Fireplace Total | 1 |
| Foundation Type | Block |
| Half Bath Total | 1 |
| Heating Fuel | Natural Gas |
| Heating Type | Forced Air |
| Stories Total | 1 |
| Size Interior | 1,119 Ft2 |
| Type | House |
| Utility Water | Municipal Water |
Parking
| Detached Garage |
Land
| Access Type | Road Access, Highway Access |
| Acreage | No |
| Fence Type | Fence |
| Land Amenities | Golf Nearby, Park, Public Transit, Schools |
| Landscape Features | Landscaped |
| Sewer | Municipal Sewage System |
| Size Depth | 108 Ft |
| Size Frontage | 30 Ft |
| Size Total Text | Under 1/2 Acre |
| Zoning Description | C |
Rooms
| Level | Type | Length | Width | Dimensions |
|---|---|---|---|---|
| Basement | Utility Room | Measurements not available | ||
| Basement | Cold Room | Measurements not available | ||
| Basement | Bonus Room | 20'10'' x 17'4'' | ||
| Basement | Laundry Room | Measurements not available | ||
| Basement | 2pc Bathroom | Measurements not available | ||
| Basement | Recreation Room | 18'6'' x 16'8'' | ||
| Main Level | 4pc Bathroom | 7'5'' x 5'0'' | ||
| Main Level | Bonus Room | 5'4'' x 9'5'' | ||
| Main Level | Eat In Kitchen | 14'1'' x 7'5'' | ||
| Main Level | Bedroom | 13'5'' x 7'5'' | ||
| Main Level | Primary Bedroom | 14'1'' x 9'0'' | ||
| Main Level | Living Room | 17'1'' x 9'4'' |
Utilities
| Cable | Available |
| Electricity | Available |
| Natural Gas | Available |
| Telephone | Available |
https://www.realtor.ca/real-estate/28465256/169-adeline-avenue-hamilton
Contact Us
Contact us for more information
Rob Golfi
Salesperson
(905) 575-1962
www.robgolfi.com/
1 Markland Street
Hamilton, Ontario L8P 2J5
(905) 575-7700
(905) 575-1962

















































































