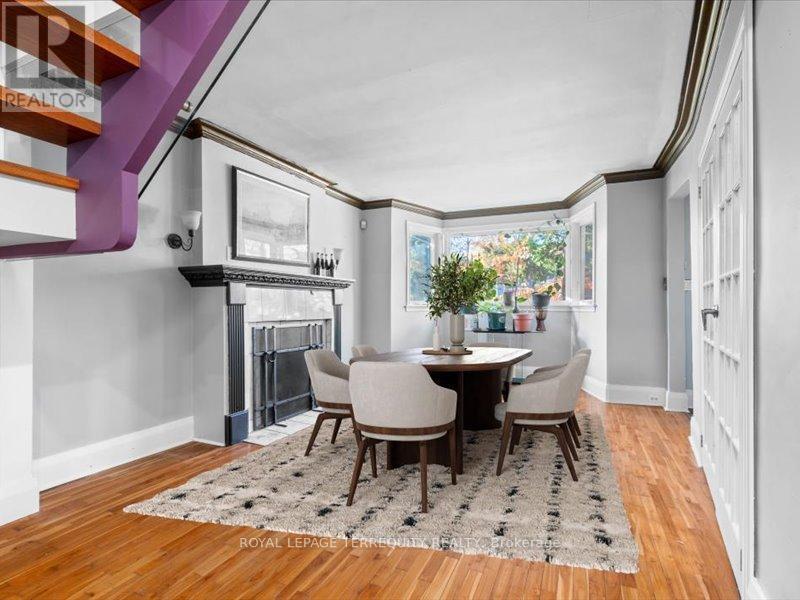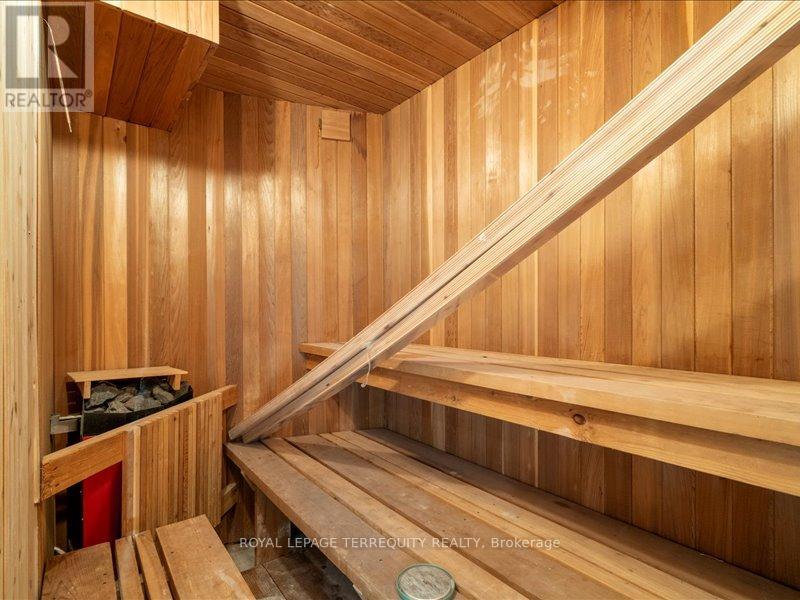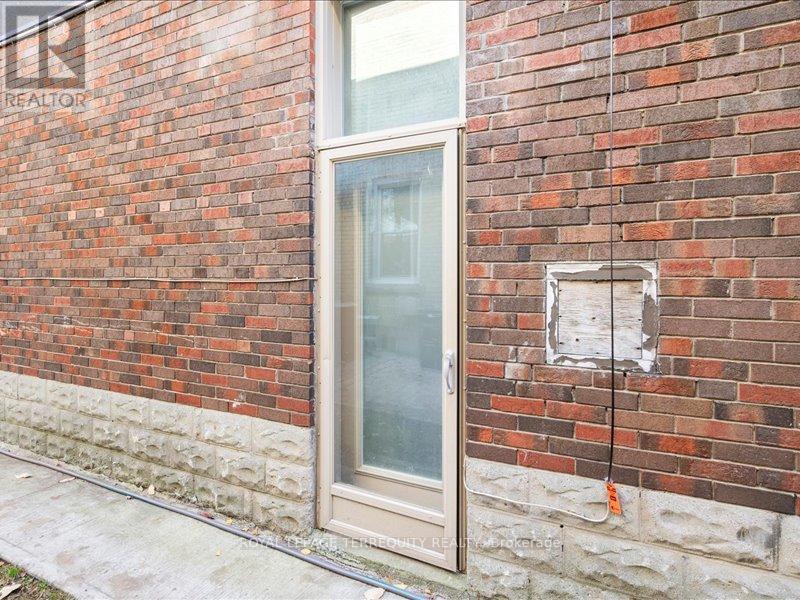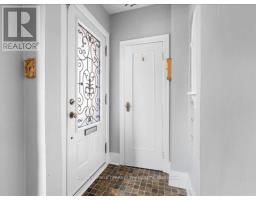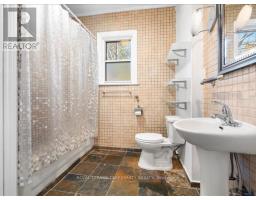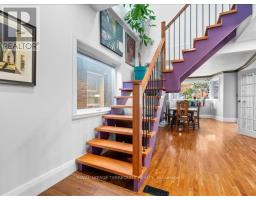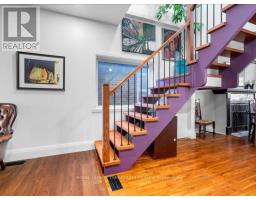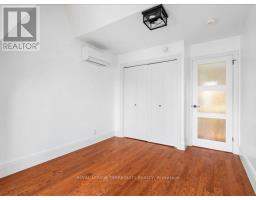169 Ashdale Avenue Toronto, Ontario M4L 2Y8
$1,899,000
Great Location, renovated detached bungalow to 2 storey detached house. Custom designed with many upgrades. Large main bedroom with large ensuite (heated floors). Laundry room on 2nd floor. Main floor open concept with open stair case. Bright and airy dining room with non working fireplace that can be converted to gas. Galley style kitchen with breakfast bar. Basement can be made into family room/ in-law suite. Has laundry facilities. Enjoy a sauna after a long workout. Hot tub in fenced in backyard. Shared drive way with detached garage makes this your dream home in the city close to all that Toronto has to offer. **** EXTRAS **** Hot tub in yard, as is condition. (id:50886)
Property Details
| MLS® Number | E10432640 |
| Property Type | Single Family |
| Community Name | Greenwood-Coxwell |
| AmenitiesNearBy | Schools, Public Transit, Park, Beach |
| Features | Irregular Lot Size, Sloping, Sauna |
| ParkingSpaceTotal | 2 |
| Structure | Porch, Drive Shed |
Building
| BathroomTotal | 4 |
| BedroomsAboveGround | 3 |
| BedroomsBelowGround | 1 |
| BedroomsTotal | 4 |
| Appliances | Hot Tub, Water Heater - Tankless, Sauna, Water Heater |
| BasementDevelopment | Partially Finished |
| BasementType | N/a (partially Finished) |
| ConstructionStyleAttachment | Detached |
| CoolingType | Central Air Conditioning |
| ExteriorFinish | Wood, Brick |
| FireProtection | Smoke Detectors |
| FlooringType | Hardwood, Laminate, Tile |
| FoundationType | Concrete |
| HeatingFuel | Natural Gas |
| HeatingType | Forced Air |
| StoriesTotal | 2 |
| SizeInterior | 1999.983 - 2499.9795 Sqft |
| Type | House |
| UtilityWater | Municipal Water |
Parking
| Detached Garage |
Land
| Acreage | No |
| FenceType | Fenced Yard |
| LandAmenities | Schools, Public Transit, Park, Beach |
| LandscapeFeatures | Landscaped |
| Sewer | Sanitary Sewer |
| SizeDepth | 120 Ft ,10 In |
| SizeFrontage | 25 Ft |
| SizeIrregular | 25 X 120.9 Ft |
| SizeTotalText | 25 X 120.9 Ft|under 1/2 Acre |
| ZoningDescription | Residential |
Rooms
| Level | Type | Length | Width | Dimensions |
|---|---|---|---|---|
| Second Level | Laundry Room | 2.05 m | 5.1 m | 2.05 m x 5.1 m |
| Second Level | Bedroom 2 | 3.32 m | 4.12 m | 3.32 m x 4.12 m |
| Second Level | Bedroom 3 | 2.79 m | 5.37 m | 2.79 m x 5.37 m |
| Basement | Family Room | 6.21 m | 4.31 m | 6.21 m x 4.31 m |
| Basement | Bedroom | 5.49 m | 4.26 m | 5.49 m x 4.26 m |
| Main Level | Living Room | 3.57 m | 7.48 m | 3.57 m x 7.48 m |
| Main Level | Dining Room | 3.43 m | 4.85 m | 3.43 m x 4.85 m |
| Main Level | Kitchen | 2.68 m | 4.73 m | 2.68 m x 4.73 m |
| Main Level | Primary Bedroom | 4.06 m | 4.59 m | 4.06 m x 4.59 m |
Utilities
| Cable | Available |
| Sewer | Installed |
Interested?
Contact us for more information
Cynthia H Payne
Salesperson
6 Yonge Street
Toronto, Ontario M5E 0E9



