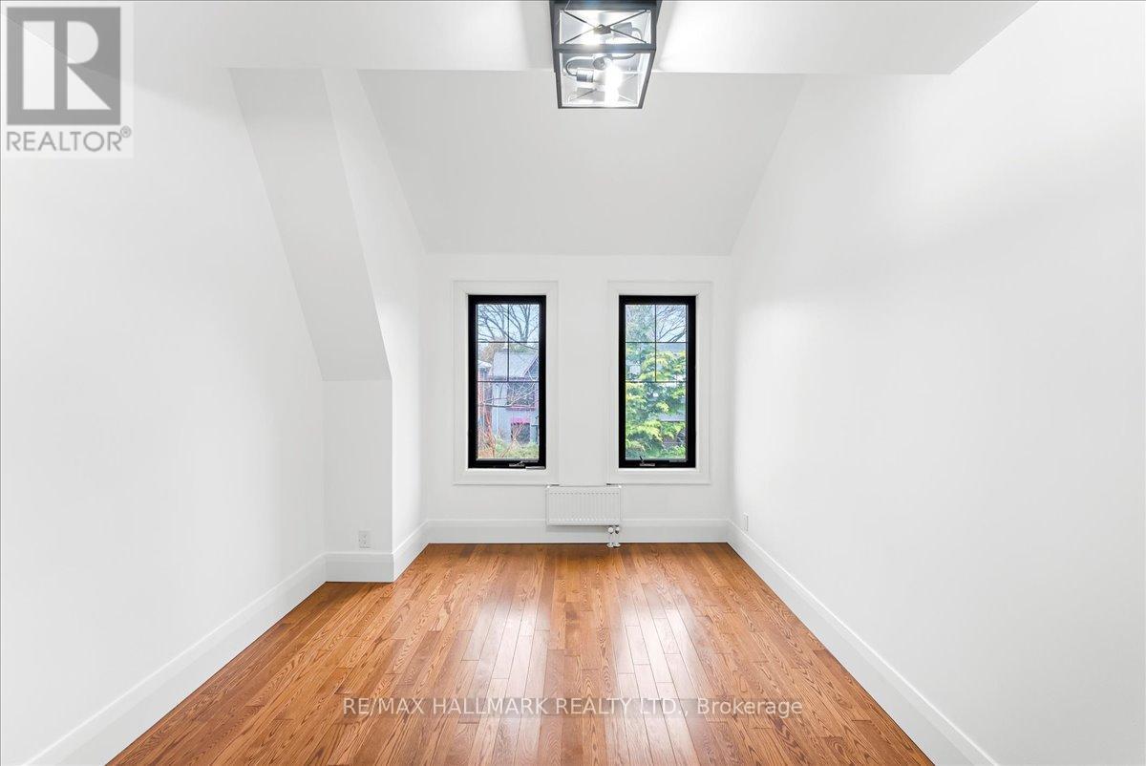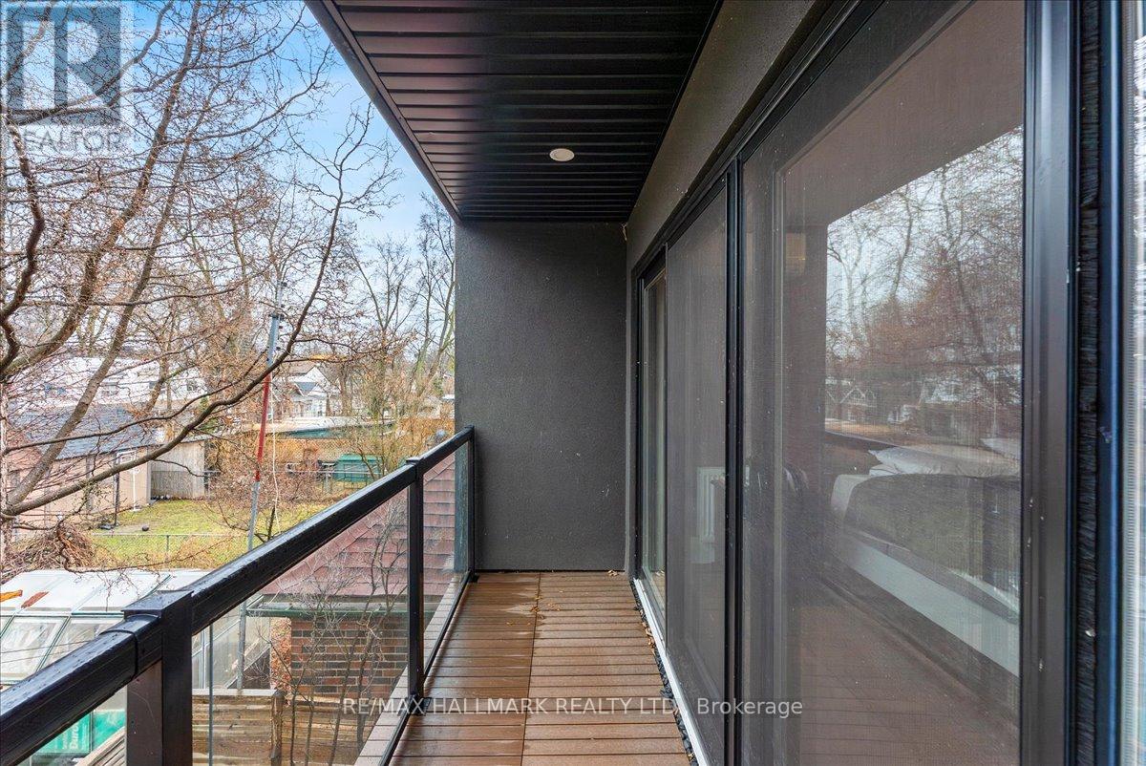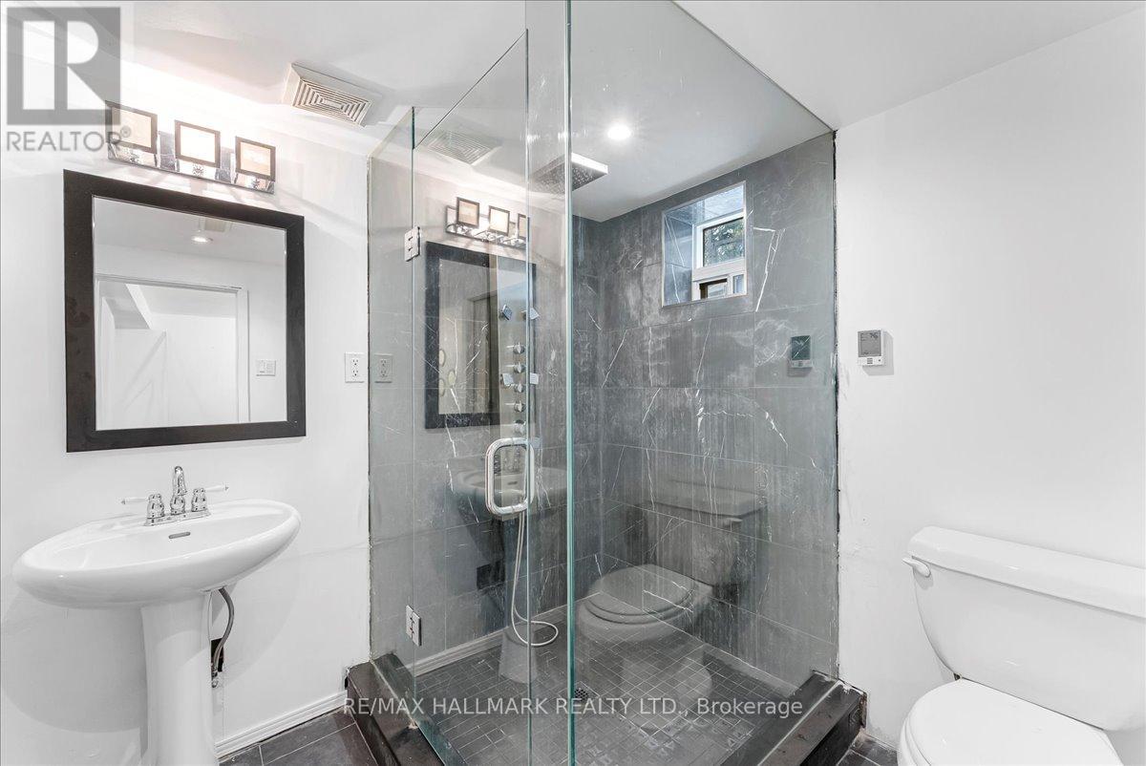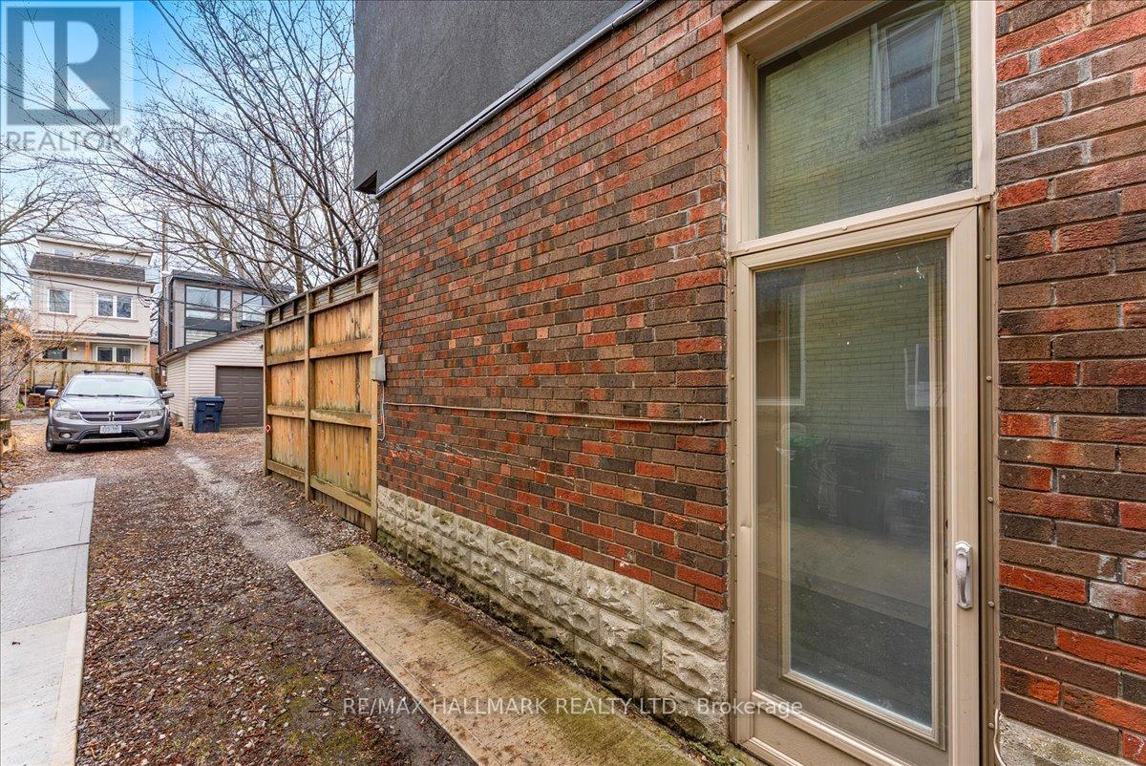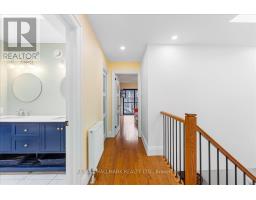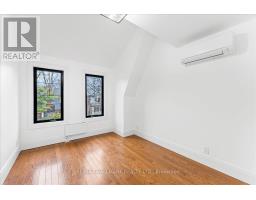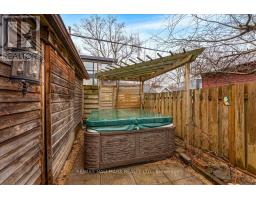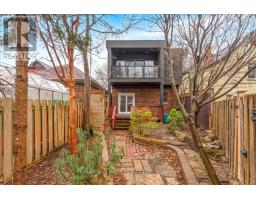169 Ashdale Avenue Toronto, Ontario M4L 2Y8
$1,599,900
What An Opportunity. Detached Two Story Home On A (25 x 120ft) Lot With 3 + 1 Bedrooms, 4 Bathrooms And Garage. Beautiful Front Porch For Morning Coffee And Evening Chats. Main Floor Flows With Open Concept Kitchen, Living Room And Dining Room. Dining Could Be Wonderful Formal Living Room. Focal Point Open Glass Rail Staircase Leading To Renovated Second Level. Huge Master Bedroom Includes 4Pc Ensuite, Great Size Walk-in Closet And Balcony Which Overlooks Your Serene, Fully Landscaped, Tree Lined Backyard. 2 Very Large Bedrooms And A 5Pc Main Bath. Laundry Room With Sink Also On Second Level For Easy Access. The Perfect Basement With Rec Room, Bedroom, 3Pc Bathroom And Dry Sauna. Basement Can Easily Be An Apartment With Separate Entrance. Detached Single Garage, Hot Tub, 1 Parking Space On Drive Plus Ample Street Parking. Seconds To Shopping On Gerrard Or Queen, Close To Schools, Parks And TTC. (id:50886)
Property Details
| MLS® Number | E12080348 |
| Property Type | Single Family |
| Community Name | Greenwood-Coxwell |
| Amenities Near By | Park, Public Transit, Schools, Place Of Worship |
| Features | Wooded Area, Irregular Lot Size, Sloping, Sauna |
| Parking Space Total | 2 |
| Structure | Porch |
Building
| Bathroom Total | 4 |
| Bedrooms Above Ground | 3 |
| Bedrooms Below Ground | 1 |
| Bedrooms Total | 4 |
| Appliances | Hot Tub, Water Heater - Tankless |
| Basement Development | Partially Finished |
| Basement Features | Separate Entrance |
| Basement Type | N/a (partially Finished) |
| Construction Style Attachment | Detached |
| Cooling Type | Central Air Conditioning |
| Exterior Finish | Wood, Brick |
| Fire Protection | Smoke Detectors |
| Foundation Type | Concrete |
| Heating Fuel | Natural Gas |
| Heating Type | Forced Air |
| Stories Total | 2 |
| Size Interior | 2,000 - 2,500 Ft2 |
| Type | House |
| Utility Water | Municipal Water, Unknown |
Parking
| Detached Garage | |
| Garage |
Land
| Acreage | No |
| Fence Type | Fenced Yard |
| Land Amenities | Park, Public Transit, Schools, Place Of Worship |
| Landscape Features | Landscaped |
| Sewer | Sanitary Sewer |
| Size Depth | 121 Ft ,6 In |
| Size Frontage | 25 Ft |
| Size Irregular | 25 X 121.5 Ft |
| Size Total Text | 25 X 121.5 Ft|under 1/2 Acre |
| Zoning Description | Residential |
Rooms
| Level | Type | Length | Width | Dimensions |
|---|---|---|---|---|
| Second Level | Primary Bedroom | 4.6 m | 4.59 m | 4.6 m x 4.59 m |
| Second Level | Bedroom 2 | 3.32 m | 4.12 m | 3.32 m x 4.12 m |
| Second Level | Bedroom 3 | 2.79 m | 5.37 m | 2.79 m x 5.37 m |
| Basement | Recreational, Games Room | 4.31 m | 6.21 m | 4.31 m x 6.21 m |
| Basement | Bedroom 4 | 4.26 m | 5.49 m | 4.26 m x 5.49 m |
| Basement | Cold Room | 1.49 m | 2.7 m | 1.49 m x 2.7 m |
| Main Level | Foyer | 1.4 m | 1.2 m | 1.4 m x 1.2 m |
| Main Level | Kitchen | 2.68 m | 4.73 m | 2.68 m x 4.73 m |
| Main Level | Dining Room | 3.43 m | 4.85 m | 3.43 m x 4.85 m |
| Main Level | Living Room | 3.57 m | 7.48 m | 3.57 m x 7.48 m |
Utilities
| Cable | Available |
| Sewer | Installed |
Contact Us
Contact us for more information
Michael Zavarella
Broker
michaelzavarella.com/
www.instagram.com/michaelzavarella/
785 Queen St East
Toronto, Ontario M4M 1H5
(416) 465-7850
(416) 463-7850


























