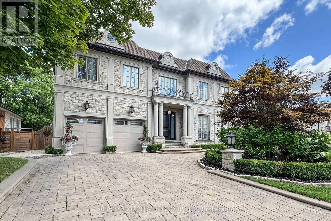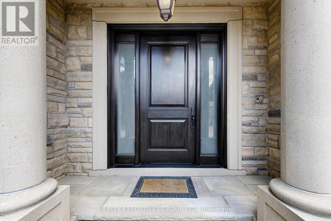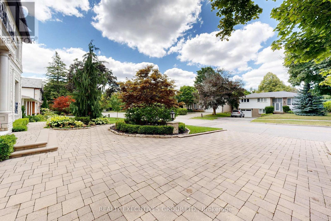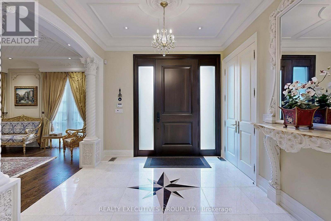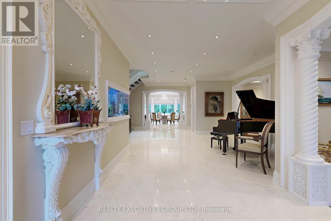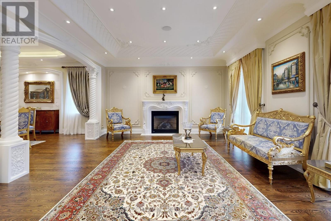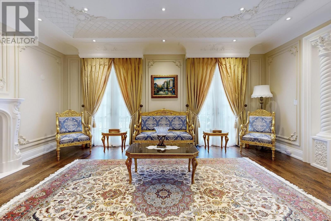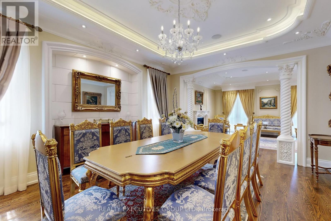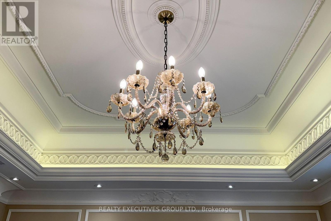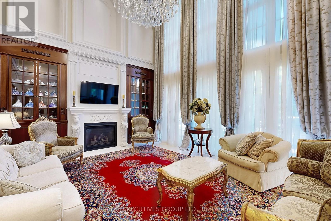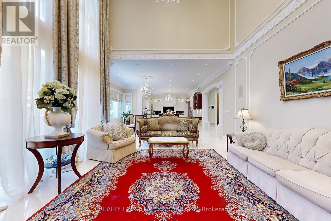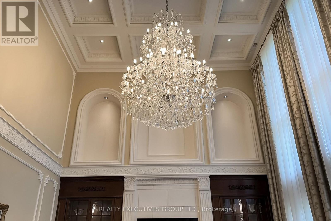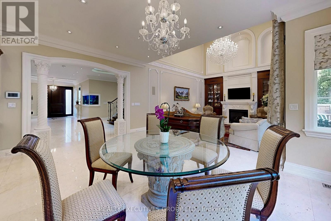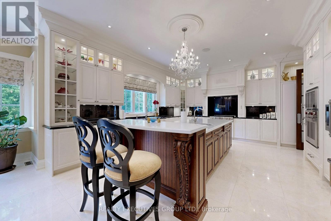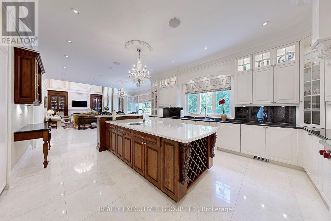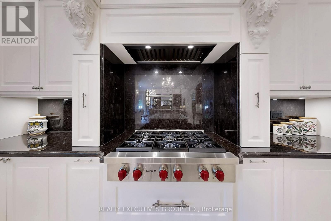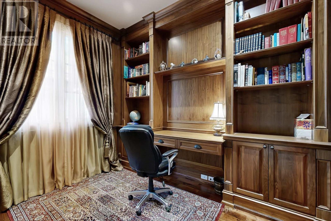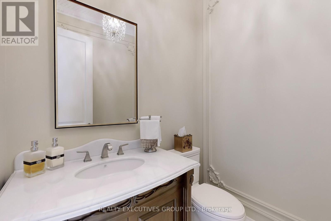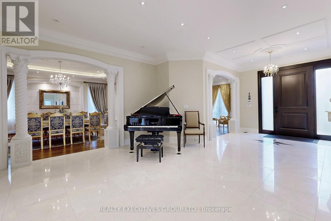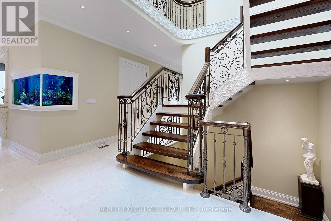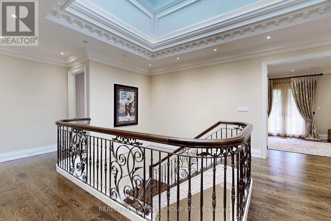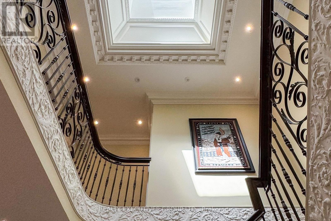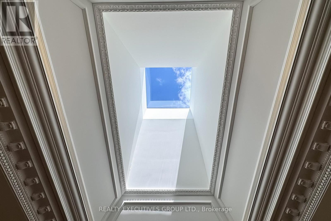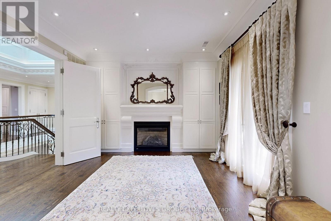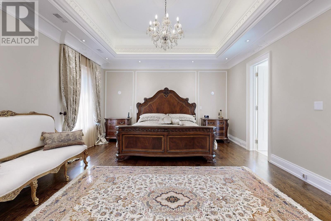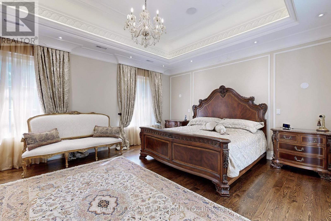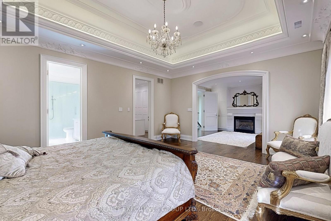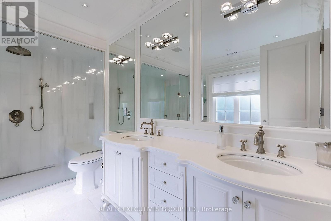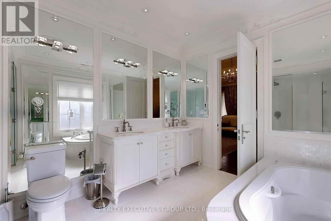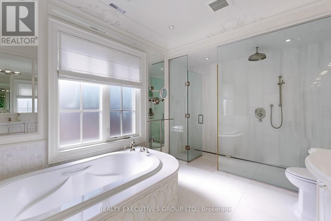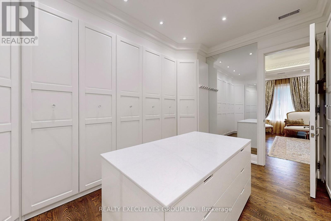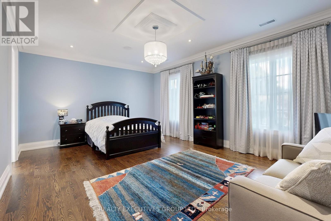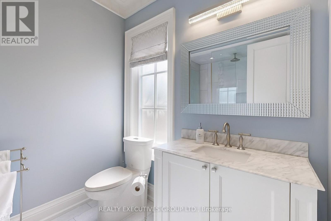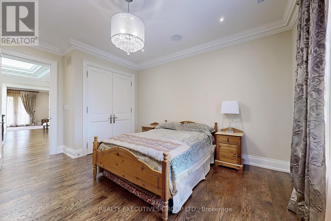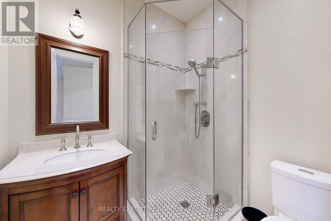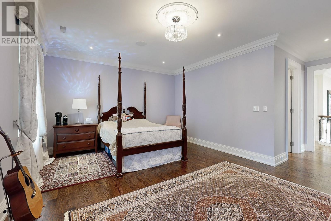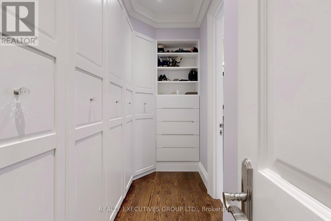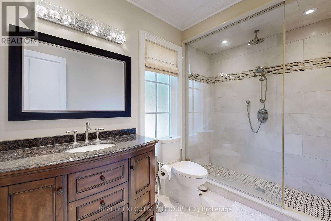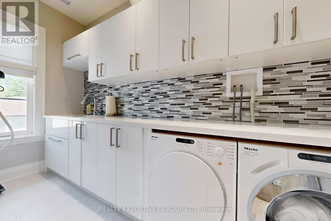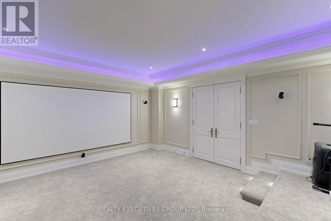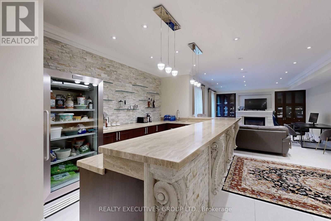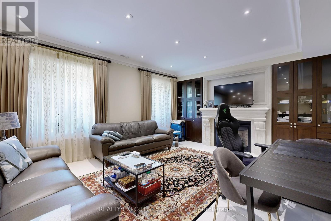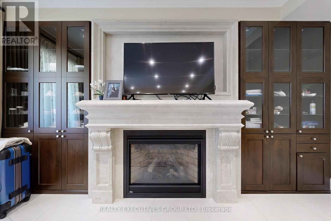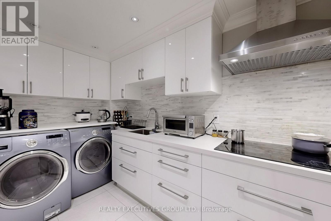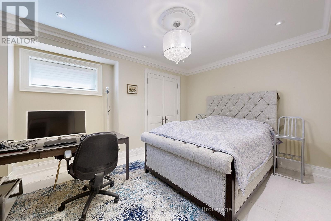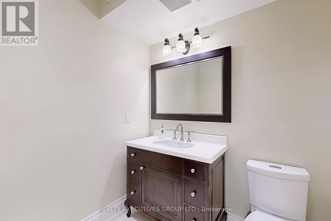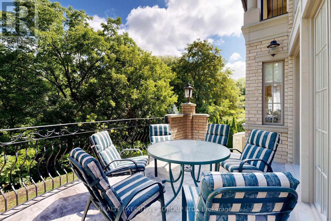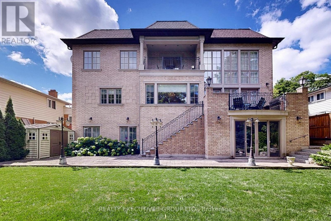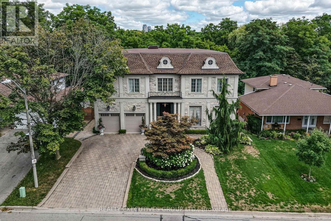169 Bay Thorn Drive Markham, Ontario L3T 3V2
$3,799,900
A Landmark in modern Luxury Living set on a prestigious ravine lot, this custom-built French-style estate is a true masterpiece, exemplifying an extraordinary level of craftsmanship, superior finishes, and uncompromising quality throughout. Boasting 5,292 sq. ft. of refined living space above grade, the home welcomes you with a dramatic grand foyer. The elegant living room features a gas fireplace with a custom mantel, while the sophisticated walnut-paneled library offers a serene workspace. The gourmet chefs kitchen is a culinary dream, complete with designer cabinetry, a large centre island, best-in-class appliances, and a breakfast area. The contemporary family room includes a fireplace and walk-out access to the private patio with a Napoleon BBQ, overlooking a lush ravine backdrop. The master bedroom is a luxurious retreat, featuring a gas fireplace, lavish walk-in closet, and an opulent ensuite with heated floors, a freestanding soaking tub, and spa-style shower. Additional bedrooms are generously sized, each with tastefully designed ensuites. The sprawling lower level (approx. 2,400 sq. ft.) is ideal for grand-scale entertaining and includes, separate entrance, gas fireplace, wet bar, one bedroom, combined kitchen/laundry room and a professional home theatre. Three (3) gas furnaces, two (2) central air conditioning units. One (1) tankless water heater. Built-in aquarium and equipment. Extensive hand made custom crown mouldings & columns. Skylight above staircase. Wrought iron railings. Finished attic with storage. Central vacuum system with floor sweep inlets (kitchen & master ensuite). Cold room with storage racks. Integrated audio system. Extensive pot lights. All existing electric light fixtures and window coverings. Nestled in a highly sought-after, quiet, upscale neighborhood, this residence offers a commanding street presence and a private ravine backyard. (id:50886)
Property Details
| MLS® Number | N12366671 |
| Property Type | Single Family |
| Community Name | Royal Orchard |
| Amenities Near By | Schools, Public Transit |
| Features | Wooded Area |
| Parking Space Total | 7 |
Building
| Bathroom Total | 7 |
| Bedrooms Above Ground | 4 |
| Bedrooms Below Ground | 1 |
| Bedrooms Total | 5 |
| Age | 6 To 15 Years |
| Amenities | Fireplace(s) |
| Appliances | Barbeque, Garage Door Opener Remote(s), Oven - Built-in, Central Vacuum, Intercom, Water Meter, Cooktop, Dishwasher, Dryer, Freezer, Microwave, Oven, Washer, Refrigerator |
| Basement Development | Finished |
| Basement Features | Walk Out |
| Basement Type | N/a (finished) |
| Construction Style Attachment | Detached |
| Cooling Type | Central Air Conditioning |
| Exterior Finish | Stone, Brick |
| Fireplace Present | Yes |
| Fireplace Total | 5 |
| Flooring Type | Marble, Hardwood, Ceramic, Carpeted |
| Foundation Type | Poured Concrete |
| Half Bath Total | 2 |
| Heating Fuel | Natural Gas |
| Heating Type | Forced Air |
| Stories Total | 2 |
| Size Interior | 5,000 - 100,000 Ft2 |
| Type | House |
| Utility Water | Municipal Water |
Parking
| Garage |
Land
| Acreage | No |
| Land Amenities | Schools, Public Transit |
| Landscape Features | Landscaped |
| Sewer | Sanitary Sewer |
| Size Depth | 130 Ft ,1 In |
| Size Frontage | 65 Ft ,1 In |
| Size Irregular | 65.1 X 130.1 Ft |
| Size Total Text | 65.1 X 130.1 Ft|under 1/2 Acre |
| Surface Water | River/stream |
Rooms
| Level | Type | Length | Width | Dimensions |
|---|---|---|---|---|
| Second Level | Bedroom 2 | 6.43 m | 5.69 m | 6.43 m x 5.69 m |
| Second Level | Bedroom 3 | 4.67 m | 3.89 m | 4.67 m x 3.89 m |
| Second Level | Bedroom 4 | 6.25 m | 5.77 m | 6.25 m x 5.77 m |
| Second Level | Laundry Room | 3.45 m | 2.21 m | 3.45 m x 2.21 m |
| Second Level | Primary Bedroom | 5.56 m | 4.5 m | 5.56 m x 4.5 m |
| Second Level | Sitting Room | 3.71 m | 3.61 m | 3.71 m x 3.61 m |
| Lower Level | Media | 6.07 m | 5.33 m | 6.07 m x 5.33 m |
| Lower Level | Recreational, Games Room | 15.65 m | 5.41 m | 15.65 m x 5.41 m |
| Lower Level | Bedroom | 4.57 m | 3.96 m | 4.57 m x 3.96 m |
| Lower Level | Bathroom | 4.88 m | 1.52 m | 4.88 m x 1.52 m |
| Lower Level | Kitchen | 2.63 m | 1.68 m | 2.63 m x 1.68 m |
| Lower Level | Foyer | 3.66 m | 2.59 m | 3.66 m x 2.59 m |
| Main Level | Foyer | 5.18 m | 3.2 m | 5.18 m x 3.2 m |
| Main Level | Living Room | 5.69 m | 4.62 m | 5.69 m x 4.62 m |
| Main Level | Dining Room | 5.28 m | 4.52 m | 5.28 m x 4.52 m |
| Main Level | Kitchen | 5.64 m | 5.31 m | 5.64 m x 5.31 m |
| Main Level | Eating Area | 5.49 m | 4.32 m | 5.49 m x 4.32 m |
| Main Level | Family Room | 5.42 m | 4.7 m | 5.42 m x 4.7 m |
| Main Level | Office | 3.25 m | 3.02 m | 3.25 m x 3.02 m |
https://www.realtor.ca/real-estate/28782206/169-bay-thorn-drive-markham-royal-orchard-royal-orchard
Contact Us
Contact us for more information
Jim Common
Broker of Record
www.teamcommon.com/
8111 Yonge Street #101
Thornhill, Ontario L3T 4V9
(905) 881-2795
(905) 881-5914
www.realtyexecutivesgroup.com

