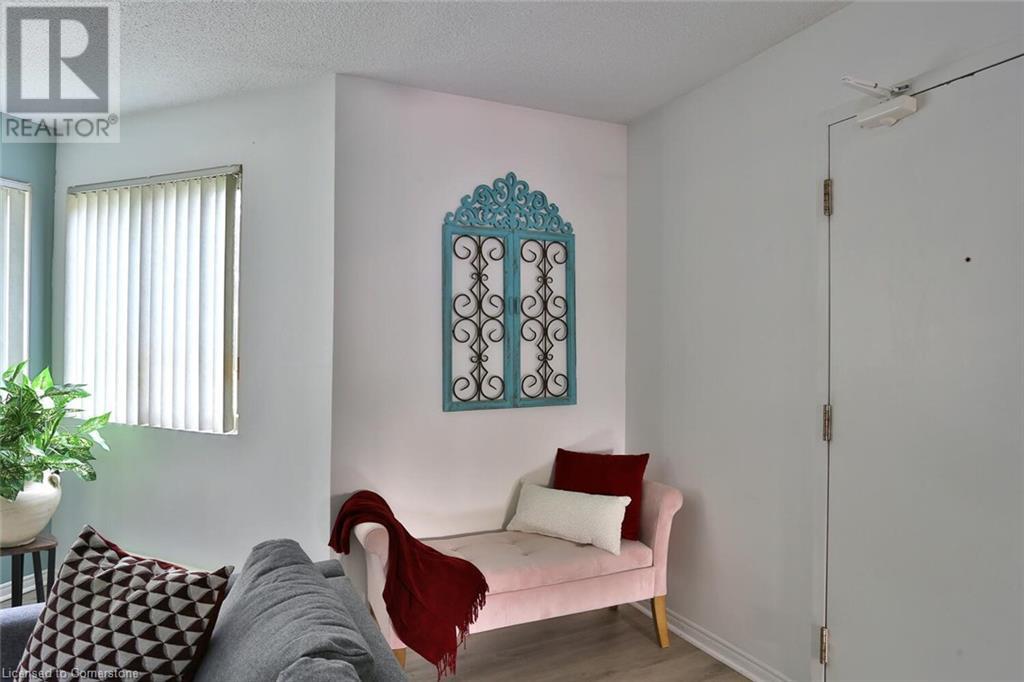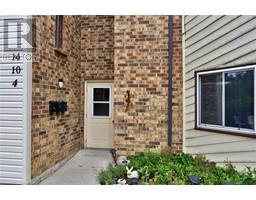169 Bechtel Street Unit# 4 Cambridge, Ontario N3C 1Z8
$399,900Maintenance, Insurance, Landscaping, Property Management, Parking
$530 Monthly
Maintenance, Insurance, Landscaping, Property Management, Parking
$530 MonthlyBeautiful 2 bedroom ground floor condo unit in a small complex in Hespeler neighbourhood. Amazing location, 2 minutes from highways, shopping, restaurants, soccer fields, green space, trails, and public transportation. Open concept living, dining and kitchen with a breakfast bar for 4 people. Large primary bedroom and the second bedroom can be used as a room or as a nursery or an office, full 4-pc bathroom, in-suite front loading laundry, back door entrance leads to a concrete patio for the hot summer days and BBQ and entertaining. Laminate flooring and ceramics flooring throughout. Great for young couples, singles working from home, and down-sizers. Secure entrance. Includes one parking spot. Perfect home for first-time homebuyers, downsizers, investors, and families. Don't miss this opportunity. (id:50886)
Property Details
| MLS® Number | 40636784 |
| Property Type | Single Family |
| AmenitiesNearBy | Park, Place Of Worship, Playground, Public Transit, Shopping |
| CommunityFeatures | Quiet Area, Community Centre |
| Features | Southern Exposure |
| ParkingSpaceTotal | 1 |
Building
| BathroomTotal | 1 |
| BedroomsAboveGround | 2 |
| BedroomsTotal | 2 |
| Appliances | Dryer, Refrigerator, Stove, Washer |
| BasementType | None |
| ConstructedDate | 1990 |
| ConstructionStyleAttachment | Attached |
| CoolingType | None |
| ExteriorFinish | Aluminum Siding, Brick Veneer |
| FoundationType | Poured Concrete |
| HeatingFuel | Electric |
| HeatingType | Baseboard Heaters |
| StoriesTotal | 1 |
| SizeInterior | 800 Sqft |
| Type | Apartment |
| UtilityWater | Municipal Water |
Land
| AccessType | Highway Access |
| Acreage | No |
| LandAmenities | Park, Place Of Worship, Playground, Public Transit, Shopping |
| Sewer | Municipal Sewage System |
| ZoningDescription | R4 |
Rooms
| Level | Type | Length | Width | Dimensions |
|---|---|---|---|---|
| Main Level | Laundry Room | 7'0'' x 4'0'' | ||
| Main Level | 4pc Bathroom | 7'10'' x 7'5'' | ||
| Main Level | Bedroom | 8'8'' x 7'10'' | ||
| Main Level | Primary Bedroom | 11'11'' x 11'3'' | ||
| Main Level | Kitchen | 9'2'' x 6'11'' | ||
| Main Level | Dining Room | 7'5'' x 6'7'' | ||
| Main Level | Living Room | 19'0'' x 12'0'' |
https://www.realtor.ca/real-estate/27324635/169-bechtel-street-unit-4-cambridge
Interested?
Contact us for more information
Rana Moufti
Salesperson
766 Old Hespeler Rd
Cambridge, Ontario N3H 5L8



















































