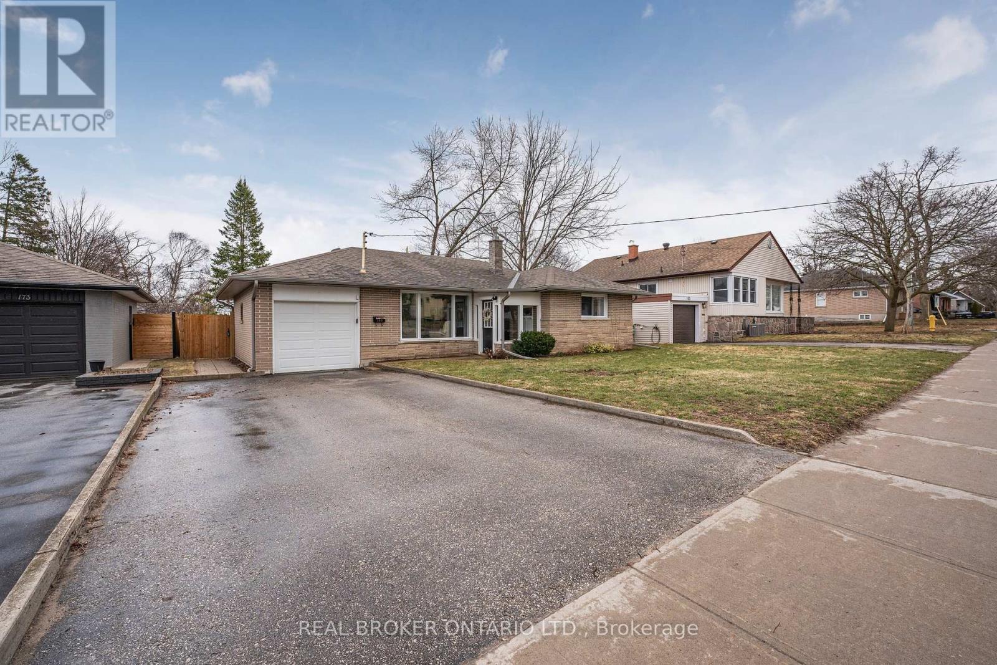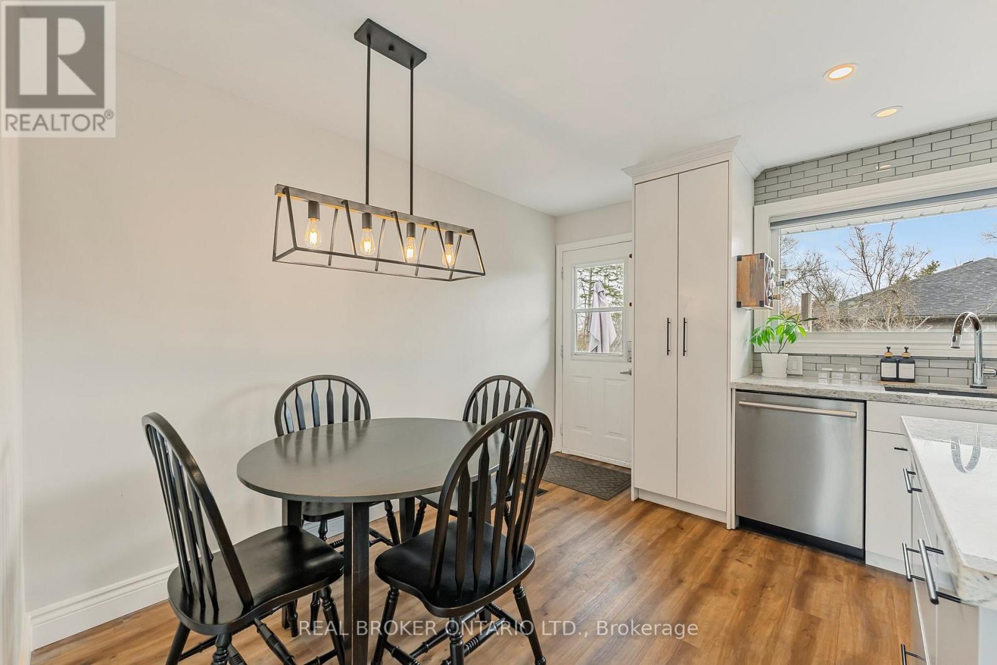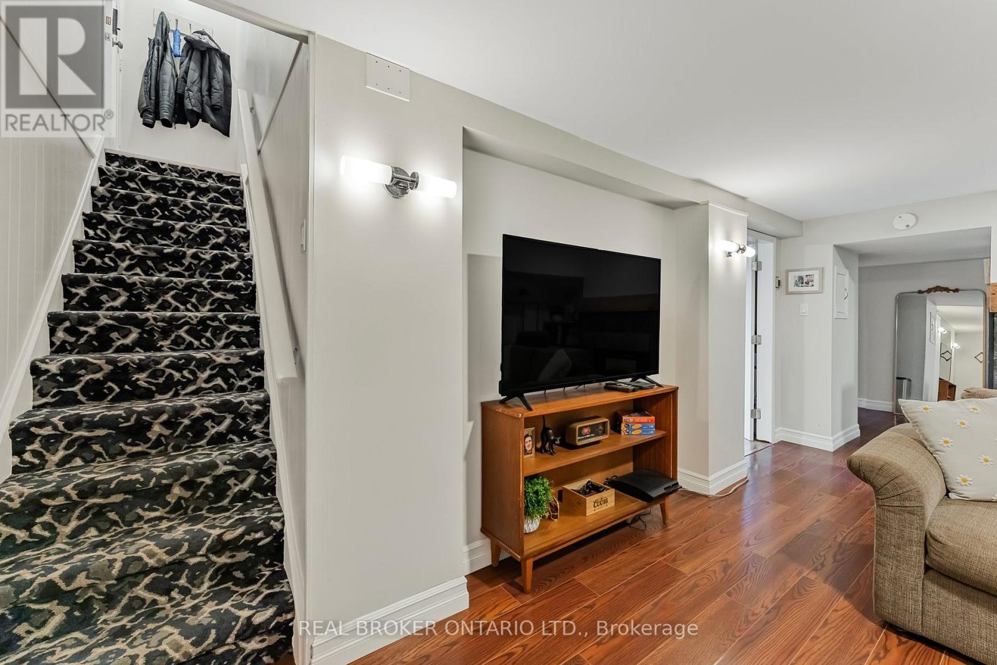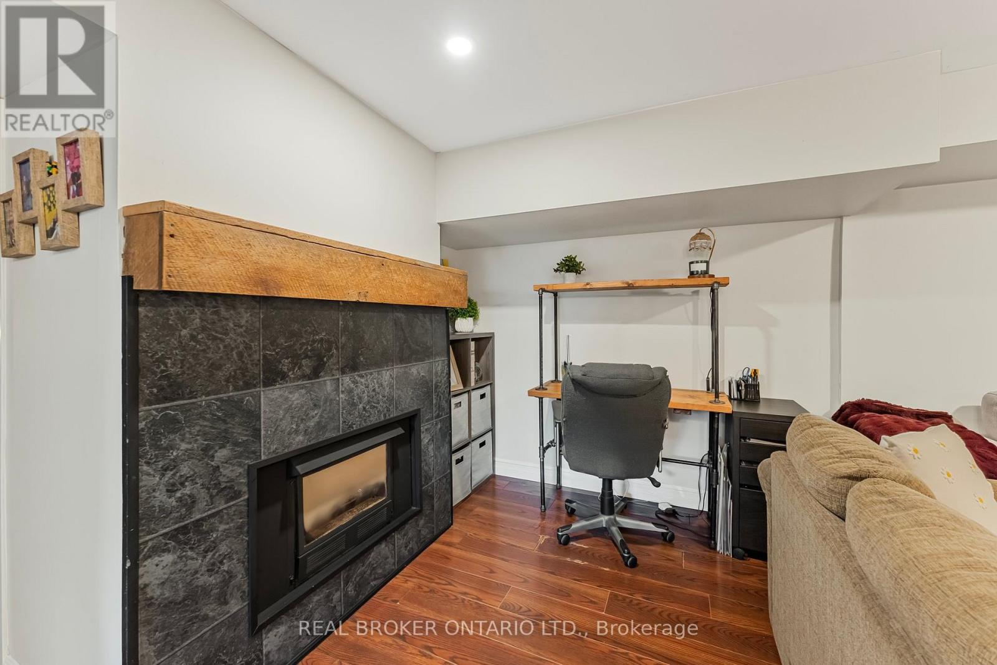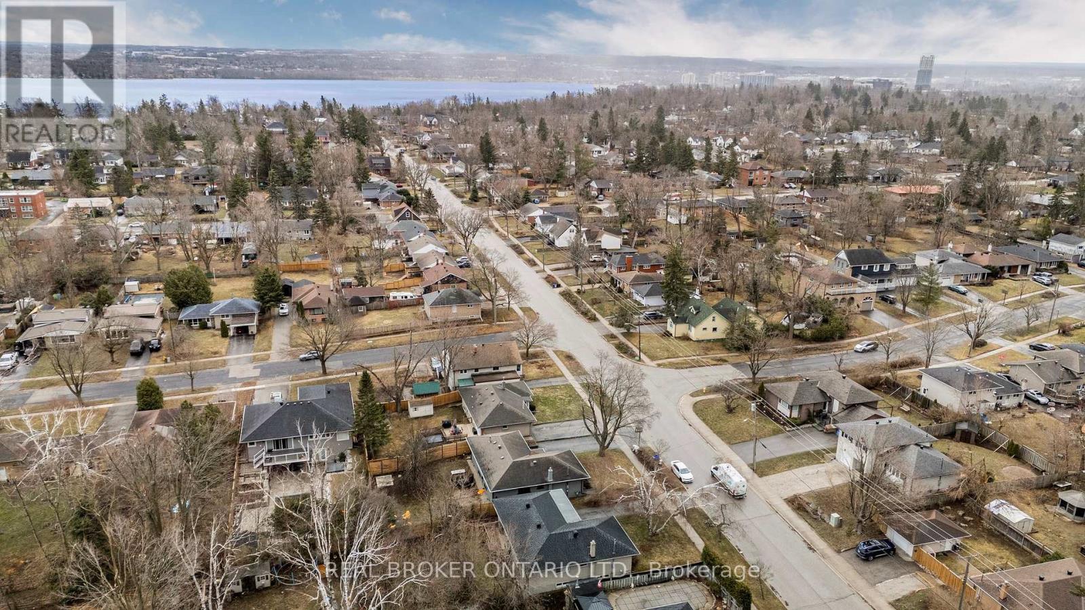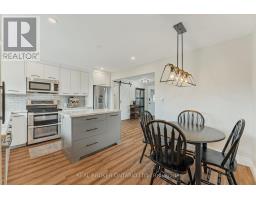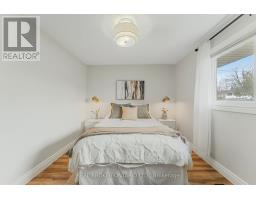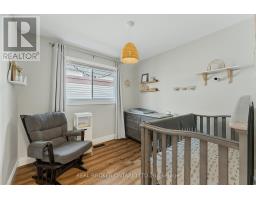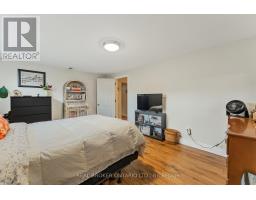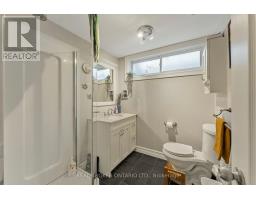169 Cook Street Barrie, Ontario L4M 4H2
$774,900
*OVERVIEW* Well Maintained And Updated Bungalow In The Desirable East End Of Barrie, 1980 Finished Sqft. Self-Contained Basement Unit With Private Entrance, Perfect For In-Law Or Income Potential. *INTERIOR* Full of natural light, open concept main floor with large eat-in kitchen including island, stone counter tops, and stainless steel appliances. Heated bathroom floors. Spacious lower level equipped with second kitchen and laundry *EXTERIOR* 4 Car Parking On Driveway. New Wood Panel Fence Installed In 2023. Backyard Includes Hot Tub With New Pump (2024), private and low maintenance yard. *NOTABLE* Located Close To Parks, The Lake, Great Schools, Shopping And Highway Access. Great Opportunity For Investors Or Multigenerational Living. *CLICK MORE INFO TAB* for FAQ's, Floorplans, bill amounts and more. (id:50886)
Property Details
| MLS® Number | S12088899 |
| Property Type | Single Family |
| Community Name | Codrington |
| Amenities Near By | Hospital, Public Transit, Schools, Place Of Worship, Park |
| Features | Flat Site, Dry, Carpet Free |
| Parking Space Total | 5 |
| Structure | Deck |
Building
| Bathroom Total | 2 |
| Bedrooms Above Ground | 3 |
| Bedrooms Below Ground | 1 |
| Bedrooms Total | 4 |
| Age | 51 To 99 Years |
| Amenities | Fireplace(s) |
| Appliances | Hot Tub, Garage Door Opener Remote(s), Dishwasher, Dryer, Garage Door Opener, Stove, Washer, Window Coverings, Refrigerator |
| Architectural Style | Bungalow |
| Basement Development | Partially Finished |
| Basement Features | Separate Entrance |
| Basement Type | N/a (partially Finished) |
| Construction Style Attachment | Detached |
| Cooling Type | Central Air Conditioning |
| Exterior Finish | Brick |
| Fire Protection | Smoke Detectors |
| Fireplace Present | Yes |
| Fireplace Total | 1 |
| Foundation Type | Block |
| Heating Fuel | Natural Gas |
| Heating Type | Forced Air |
| Stories Total | 1 |
| Size Interior | 1,100 - 1,500 Ft2 |
| Type | House |
| Utility Water | Municipal Water |
Parking
| Attached Garage | |
| Garage |
Land
| Access Type | Year-round Access |
| Acreage | No |
| Fence Type | Fenced Yard |
| Land Amenities | Hospital, Public Transit, Schools, Place Of Worship, Park |
| Sewer | Sanitary Sewer |
| Size Depth | 120 Ft |
| Size Frontage | 60 Ft |
| Size Irregular | 60 X 120 Ft |
| Size Total Text | 60 X 120 Ft|under 1/2 Acre |
| Zoning Description | R2 |
Rooms
| Level | Type | Length | Width | Dimensions |
|---|---|---|---|---|
| Lower Level | Living Room | 3.41 m | 6.01 m | 3.41 m x 6.01 m |
| Lower Level | Kitchen | 5.76 m | 4.37 m | 5.76 m x 4.37 m |
| Lower Level | Bathroom | 2.17 m | 2.09 m | 2.17 m x 2.09 m |
| Lower Level | Bedroom | 3.49 m | 4.87 m | 3.49 m x 4.87 m |
| Main Level | Kitchen | 7.4 m | 4.75 m | 7.4 m x 4.75 m |
| Main Level | Living Room | 5.84 m | 3.71 m | 5.84 m x 3.71 m |
| Main Level | Primary Bedroom | 3.88 m | 3.73 m | 3.88 m x 3.73 m |
| Main Level | Bedroom | 2.74 m | 2.89 m | 2.74 m x 2.89 m |
| Main Level | Bedroom | 3.7 m | 2.74 m | 3.7 m x 2.74 m |
| Main Level | Bathroom | 2.71 m | 1.65 m | 2.71 m x 1.65 m |
Utilities
| Cable | Installed |
| Wireless | Available |
| Sewer | Installed |
https://www.realtor.ca/real-estate/28181793/169-cook-street-barrie-codrington-codrington
Contact Us
Contact us for more information
Craig Strachan
Salesperson
(705) 730-4892
130 King St W Unit 1900h, 106631
Toronto, Ontario M5X 1E3
(888) 311-1172
Sean Wilkinson
Salesperson
130 King St W Unit 1900h, 106631
Toronto, Ontario M5X 1E3
(888) 311-1172

