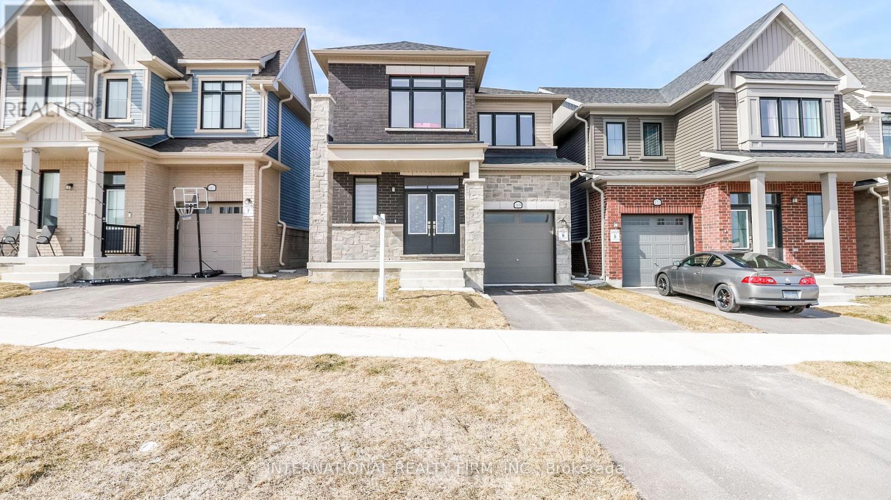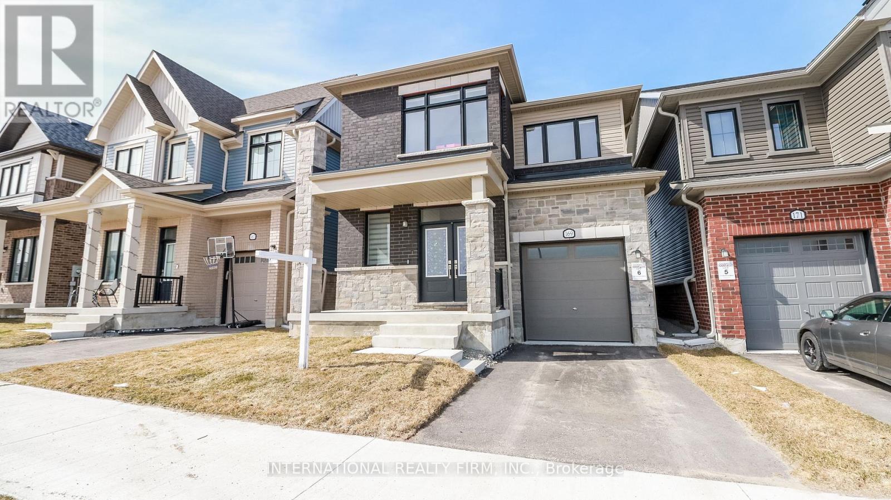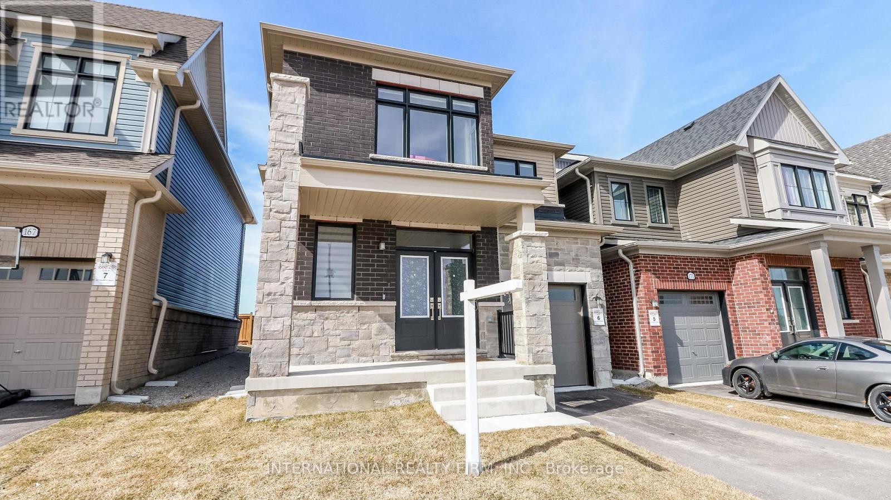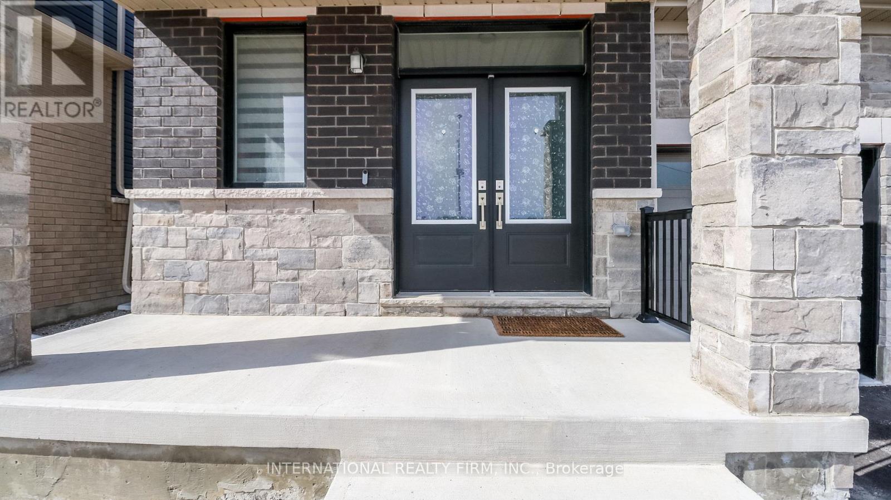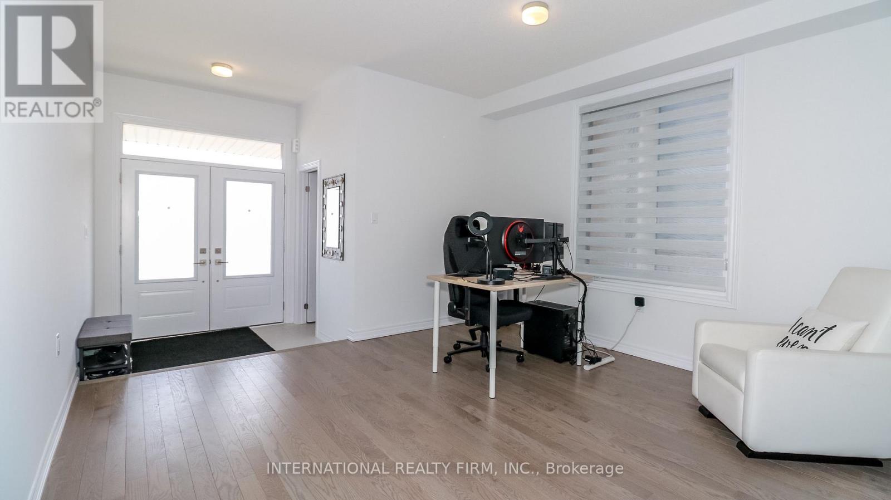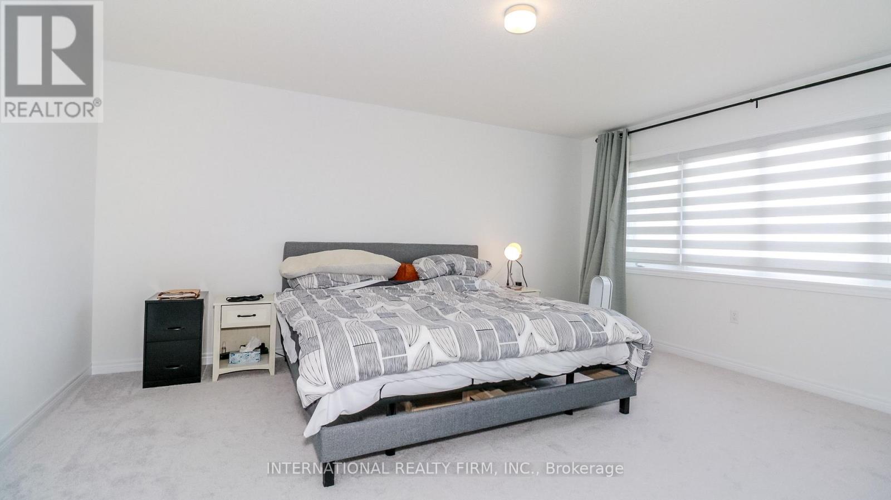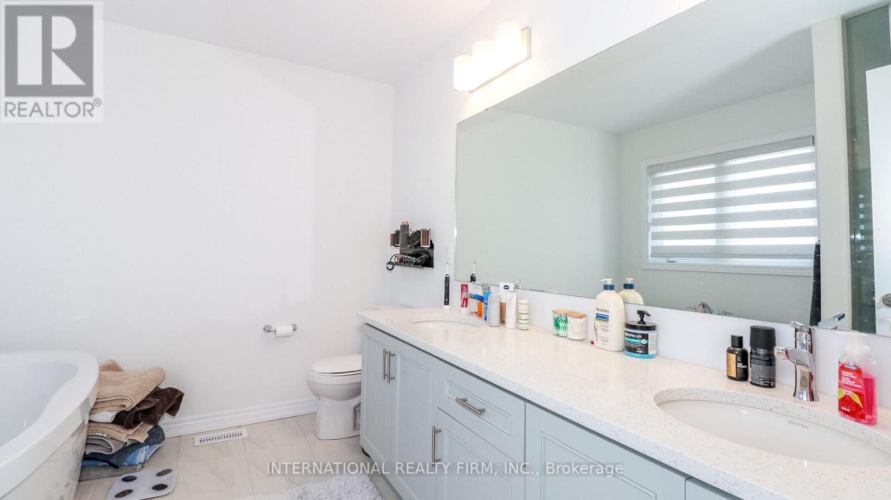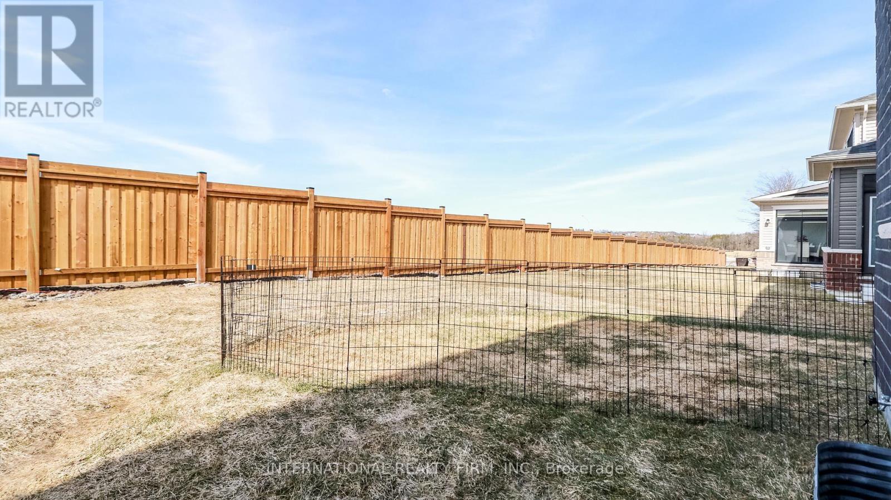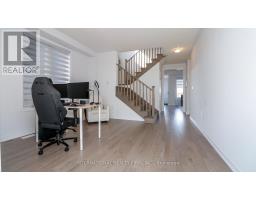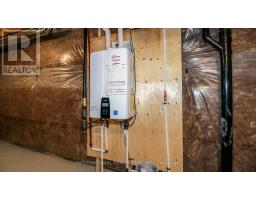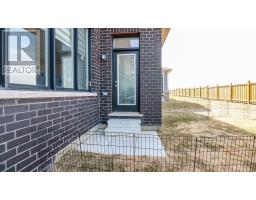169 Fenchurch Manor Barrie, Ontario L9J 0W9
$849,900
Luxurious 2 years New Premium Lot with 3 Bdrms, 3 Bath Detached House with Double door entry in prestigious South Barrie, a very quiet family neighbourhood. Open Concept Layout With Abundance Of Natural Light, extended window, the primary bedroom features an ensuite and walk-in closet. Laundry on the second floor. Ever model, elev C, by Sorbara, a well-known luxurious builder. Includes many upgrades. An extended garage 10'x20'. No neighbours behind. Close to the GO station, Hwy 400, Arena, Malls, and other amenities. High-speed internet is available. Pics from 2023. (id:50886)
Property Details
| MLS® Number | S12052732 |
| Property Type | Single Family |
| Community Name | Rural Barrie Southeast |
| Parking Space Total | 3 |
Building
| Bathroom Total | 3 |
| Bedrooms Above Ground | 3 |
| Bedrooms Total | 3 |
| Age | 0 To 5 Years |
| Appliances | All, Dishwasher, Dryer, Stove, Window Coverings, Refrigerator |
| Basement Development | Unfinished |
| Basement Type | N/a (unfinished) |
| Construction Style Attachment | Detached |
| Cooling Type | Central Air Conditioning, Air Exchanger |
| Exterior Finish | Brick |
| Flooring Type | Hardwood, Ceramic, Carpeted |
| Foundation Type | Concrete |
| Half Bath Total | 1 |
| Heating Fuel | Natural Gas |
| Heating Type | Forced Air |
| Stories Total | 2 |
| Size Interior | 2,000 - 2,500 Ft2 |
| Type | House |
| Utility Water | Municipal Water |
Parking
| Attached Garage | |
| Garage |
Land
| Acreage | No |
| Sewer | Sanitary Sewer |
| Size Depth | 30.12 M |
| Size Frontage | 10.43 M |
| Size Irregular | 10.4 X 30.1 M |
| Size Total Text | 10.4 X 30.1 M |
Rooms
| Level | Type | Length | Width | Dimensions |
|---|---|---|---|---|
| Second Level | Primary Bedroom | 5 m | 4.15 m | 5 m x 4.15 m |
| Second Level | Bedroom 2 | 4.09 m | 3.35 m | 4.09 m x 3.35 m |
| Second Level | Bedroom 3 | 3.35 m | 3.05 m | 3.35 m x 3.05 m |
| Second Level | Bathroom | 3 m | 2 m | 3 m x 2 m |
| Main Level | Great Room | 4.7 m | 4.2731 m | 4.7 m x 4.2731 m |
| Main Level | Kitchen | 3.66 m | 2.62 m | 3.66 m x 2.62 m |
| Main Level | Dining Room | 4.09 m | 3.84 m | 4.09 m x 3.84 m |
| Main Level | Living Room | 4.09 m | 3.84 m | 4.09 m x 3.84 m |
| Main Level | Eating Area | 3.23 m | 3.05 m | 3.23 m x 3.05 m |
Utilities
| Cable | Available |
| Sewer | Installed |
https://www.realtor.ca/real-estate/28099663/169-fenchurch-manor-barrie-rural-barrie-southeast
Contact Us
Contact us for more information
Chamkaur Singh Sandhu
Salesperson
www.smartmovegta.com/
www.facebook.com/gtarealestateagent
twitter.com/Smart_Move_UR
www.linkedin.com/company/chamkaur-singh-sandhu
6660 Kennedy Rd # 201
Mississauga, Ontario L5T 2M9
(647) 313-3400
(289) 475-5524

