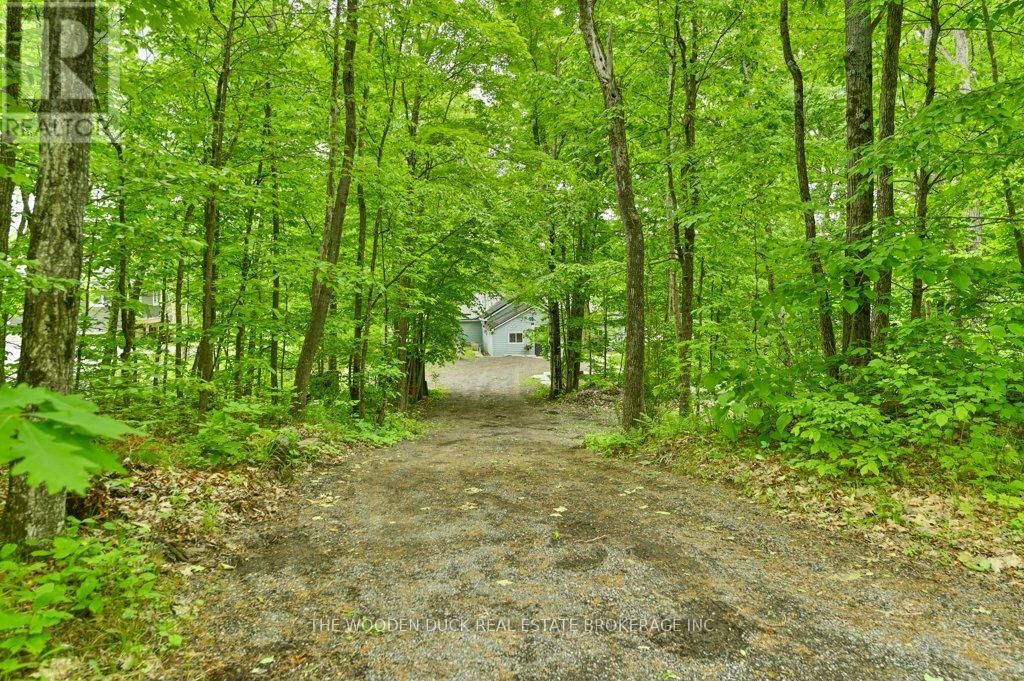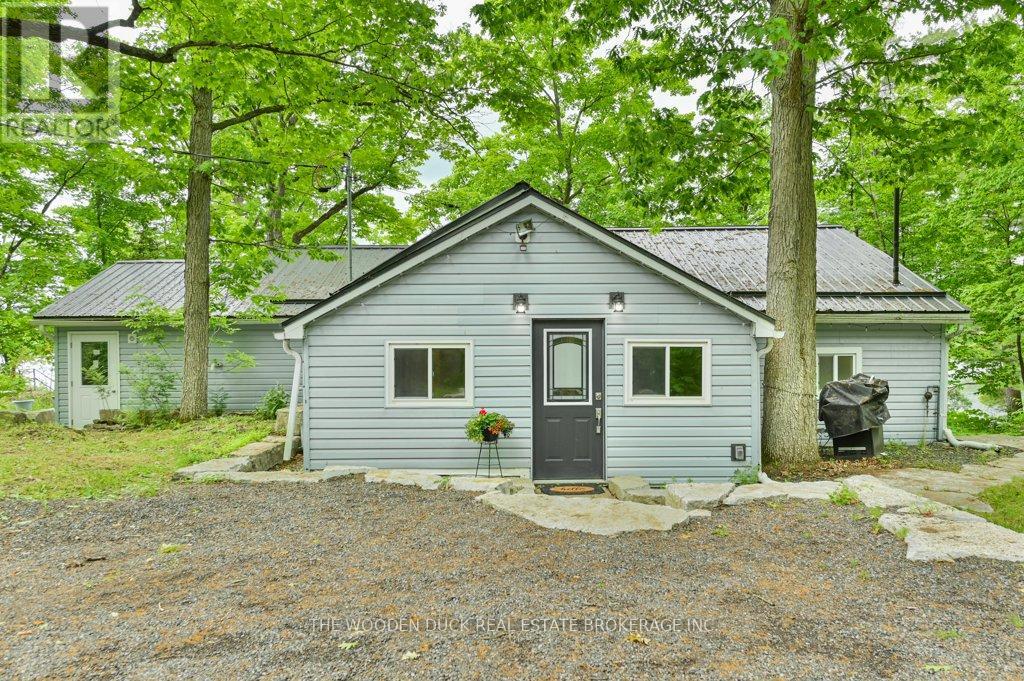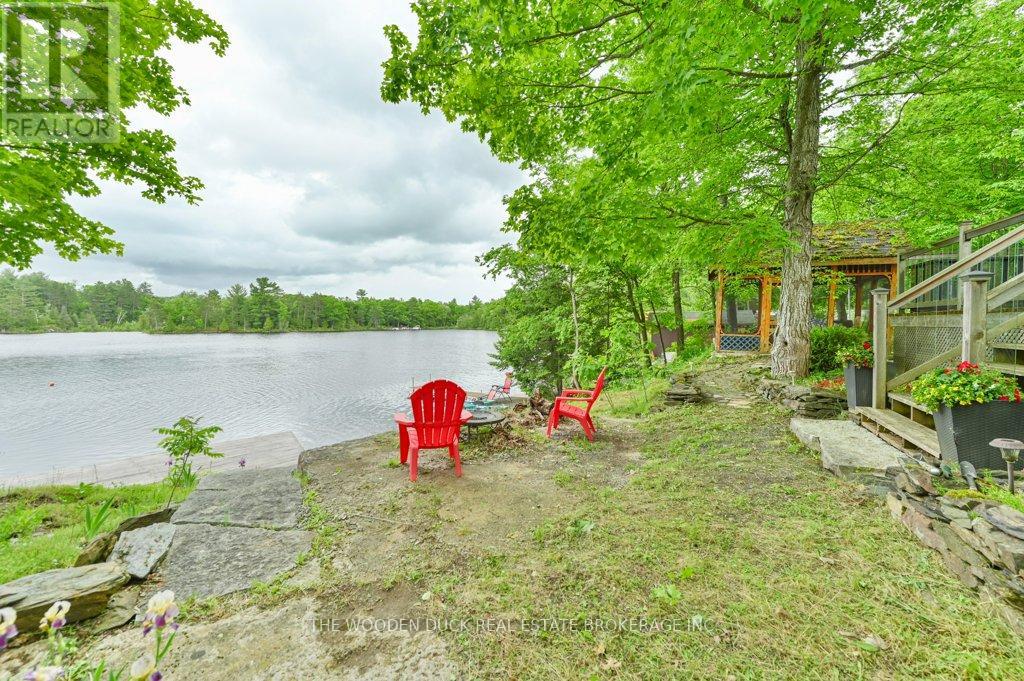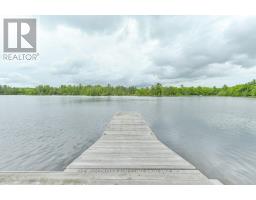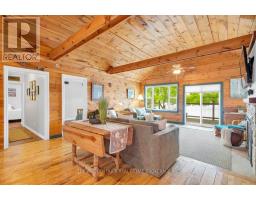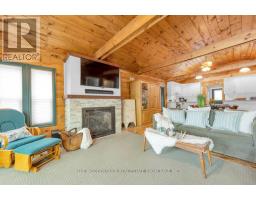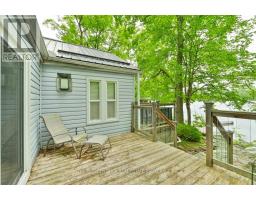169 Fire Route 25 Route Havelock-Belmont-Methuen, Ontario K0L 1Z0
$824,900
Highly desired Belmont Lake! This beautiful property is over half an acre with armour stone that blends with the natural surrounding, decks and patio areas plus take in your waterfront views from the extensive lakeside deck and docks! Plenty deep enough for jumping off the dock, boat, swim, fish. With over 1600 square feet, this will truly be a great place for the whole family to enjoy. Updated kitchen with new stainless steel appliances, cozy rustic interior in the living space with propane gas fireplace, Once you get here, you aren't going to want to go home! Year round road access, heated water line, means you can enjoy this property all year round. Ample parking for several cars. (id:50886)
Property Details
| MLS® Number | X9348642 |
| Property Type | Single Family |
| Community Name | Rural Havelock-Belmont-Methuen |
| CommunityFeatures | Fishing |
| Features | Wooded Area |
| ParkingSpaceTotal | 12 |
| Structure | Deck, Dock |
| ViewType | View Of Water, Lake View, Direct Water View |
| WaterFrontType | Waterfront |
Building
| BathroomTotal | 1 |
| BedroomsAboveGround | 3 |
| BedroomsTotal | 3 |
| Amenities | Fireplace(s) |
| Appliances | Water Heater, Dishwasher, Refrigerator, Stove |
| ArchitecturalStyle | Bungalow |
| ConstructionStyleAttachment | Detached |
| ExteriorFinish | Vinyl Siding |
| FireplacePresent | Yes |
| FoundationType | Concrete |
| HeatingFuel | Propane |
| HeatingType | Forced Air |
| StoriesTotal | 1 |
| Type | House |
Land
| AccessType | Year-round Access, Private Docking |
| Acreage | No |
| LandscapeFeatures | Landscaped |
| Sewer | Septic System |
| SizeDepth | 265 Ft |
| SizeFrontage | 100 Ft |
| SizeIrregular | 100 X 265 Ft |
| SizeTotalText | 100 X 265 Ft|1/2 - 1.99 Acres |
| SurfaceWater | Lake/pond |
| ZoningDescription | Sr |
Rooms
| Level | Type | Length | Width | Dimensions |
|---|---|---|---|---|
| Main Level | Kitchen | 5.23 m | 4.27 m | 5.23 m x 4.27 m |
| Main Level | Living Room | 6.32 m | 5.26 m | 6.32 m x 5.26 m |
| Main Level | Bedroom | 5.04 m | 2.92 m | 5.04 m x 2.92 m |
| Main Level | Bedroom | 4.11 m | 3 m | 4.11 m x 3 m |
| Main Level | Bedroom | 4.38 m | 3.33 m | 4.38 m x 3.33 m |
| Main Level | Mud Room | 5.32 m | 2.69 m | 5.32 m x 2.69 m |
| Main Level | Laundry Room | 2.46 m | 1.56 m | 2.46 m x 1.56 m |
| Main Level | Utility Room | 1.29 m | 1.18 m | 1.29 m x 1.18 m |
Utilities
| DSL* | Available |
| Electricity Connected | Connected |
Interested?
Contact us for more information
Todd Mcrobbie
Salesperson
4257 Hwy 7 P.o. Box 26
Norwood, Ontario K0L 2V0
Robin Mcrobbie
Broker of Record
4257 Hwy 7 P.o. Box 26
Norwood, Ontario K0L 2V0




