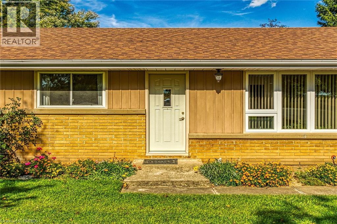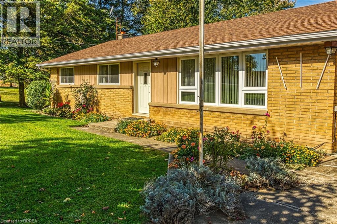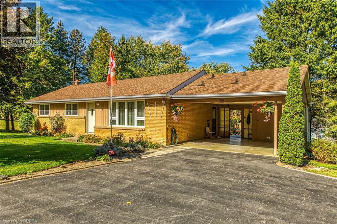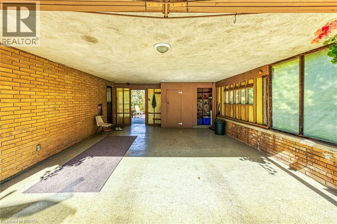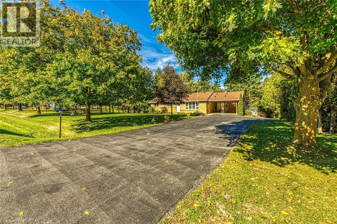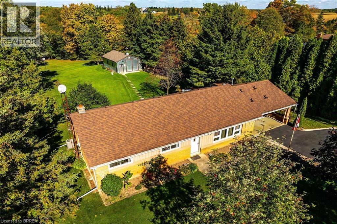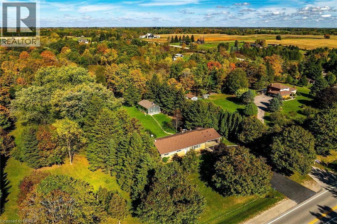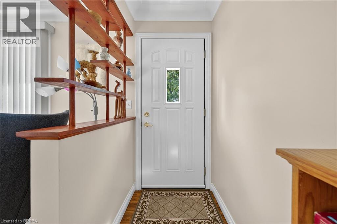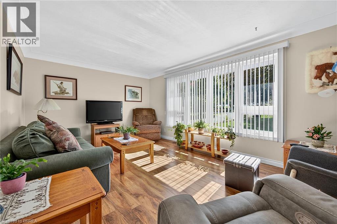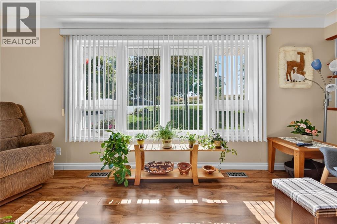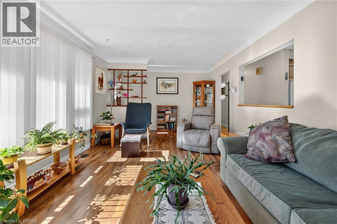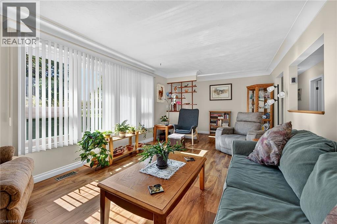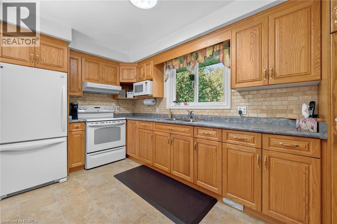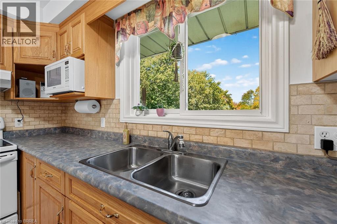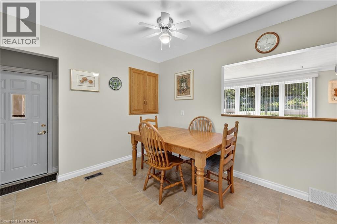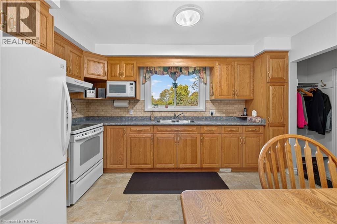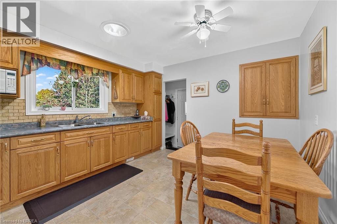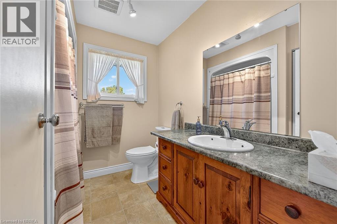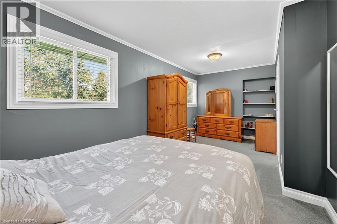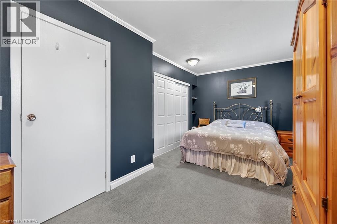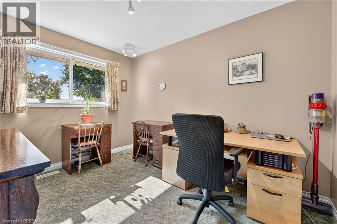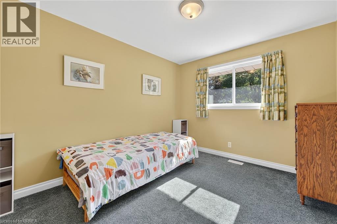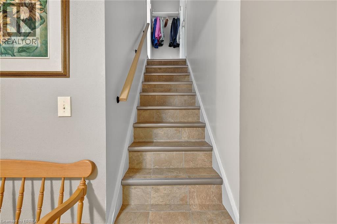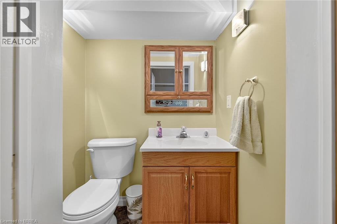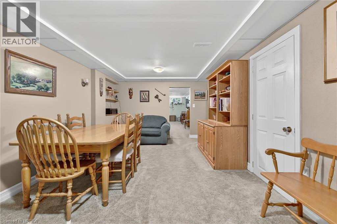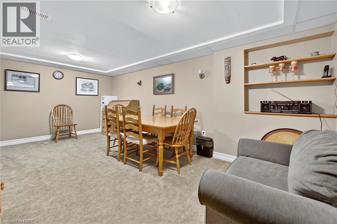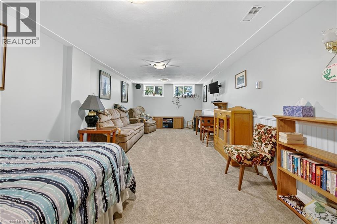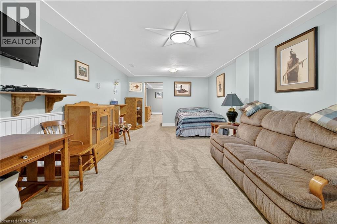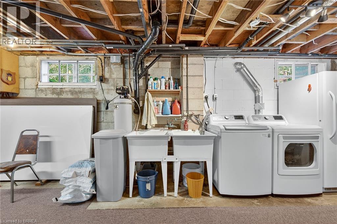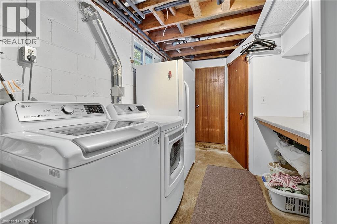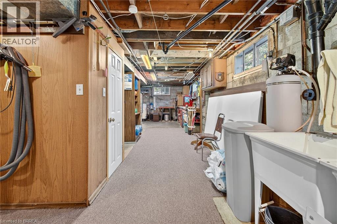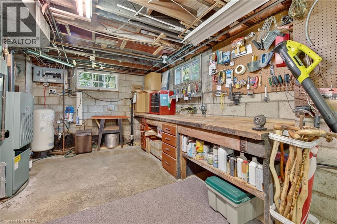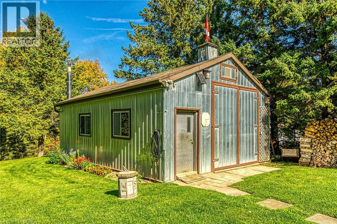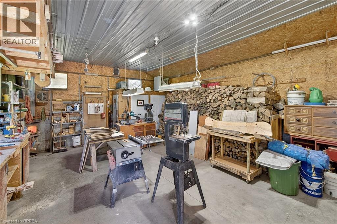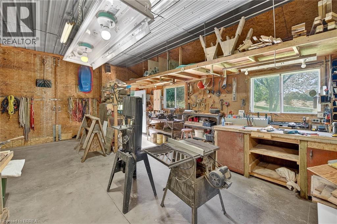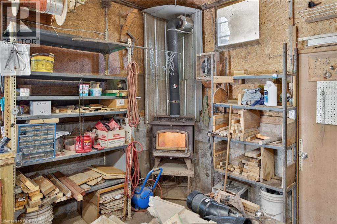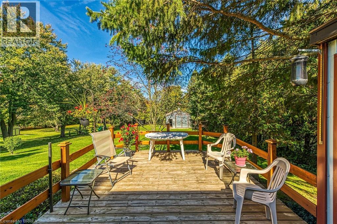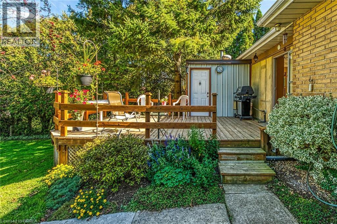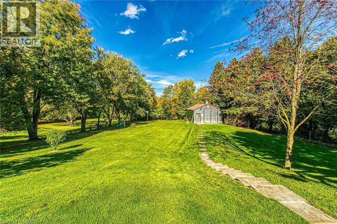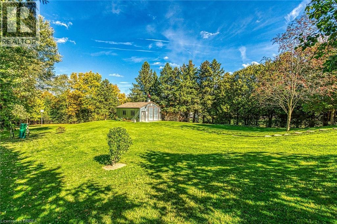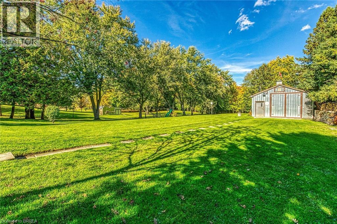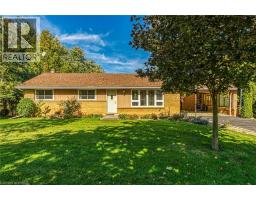169 Governors Road E Paris, Ontario N3L 3E1
$990,000
Opportunities like this don't come up often. Beautifully kept spacious 3 bedroom bungalow on 1.92 acre of manicured lawns with 3 outbuildings. This property has been very well maintained by it's current owners and offers comfortable living, with spacious rooms and is a great location for commuters. Beautiful laminate flooring graces the cheerful living room and a large eat in kitchen with plenty of pristine cupboards and counter space are conveniently located adjacent to living room. A very large primary bedroom and updated bathroom complete the main level. The lower level is finished (except for furnace/work area) and boasts two separate rec rooms (one could be used for games room/craft room/home office or many other uses) plus there is a 2 pc bathroom on lower level. From side entrance to covered carport is attached deck 16 X 20 approx which overlooks countryscape. Workshop is approx 32 X 24 and has hydro, water and is heated - 4 inches of insulation & 8 inch concrete floor. NB * water to workshop must be winterized (turned off and drained) Another building located off deck is 10 X 10 and used as sugar shack (owner is removing equipment in this bldg) There is a 3rd bldg on west side of land with one open side approx 8 X 14. Roof shingles July 2008, Windows 2006; FA Gas furnace approx 20 years. (id:50886)
Property Details
| MLS® Number | 40777978 |
| Property Type | Single Family |
| Community Features | High Traffic Area |
| Features | Country Residential, Sump Pump |
| Parking Space Total | 4 |
| Structure | Workshop, Shed |
Building
| Bathroom Total | 2 |
| Bedrooms Above Ground | 3 |
| Bedrooms Total | 3 |
| Appliances | Central Vacuum, Dryer, Refrigerator, Stove, Water Softener, Washer, Hood Fan, Window Coverings |
| Architectural Style | Bungalow |
| Basement Development | Finished |
| Basement Type | Full (finished) |
| Construction Style Attachment | Detached |
| Cooling Type | Central Air Conditioning |
| Exterior Finish | Aluminum Siding, Brick Veneer |
| Fixture | Ceiling Fans |
| Half Bath Total | 1 |
| Heating Fuel | Natural Gas |
| Heating Type | Forced Air |
| Stories Total | 1 |
| Size Interior | 1,100 Ft2 |
| Type | House |
| Utility Water | Drilled Well |
Parking
| Carport |
Land
| Access Type | Highway Access |
| Acreage | Yes |
| Landscape Features | Landscaped |
| Sewer | Septic System |
| Size Depth | 415 Ft |
| Size Frontage | 209 Ft |
| Size Total Text | 2 - 4.99 Acres |
| Zoning Description | A,hl |
Rooms
| Level | Type | Length | Width | Dimensions |
|---|---|---|---|---|
| Basement | 2pc Bathroom | Measurements not available | ||
| Basement | Recreation Room | 18'10'' x 11'2'' | ||
| Basement | Recreation Room | 23'6'' x 11'2'' | ||
| Main Level | 4pc Bathroom | Measurements not available | ||
| Main Level | Bedroom | 11'6'' x 9'0'' | ||
| Main Level | Bedroom | 11'6'' x 9'0'' | ||
| Main Level | Primary Bedroom | 18'7'' x 9'4'' | ||
| Main Level | Living Room | 21'3'' x 11'4'' | ||
| Main Level | Eat In Kitchen | 13'2'' x 11'10'' |
https://www.realtor.ca/real-estate/28987241/169-governors-road-e-paris
Contact Us
Contact us for more information
Ellen Arsenault
Broker
(519) 756-9012
515 Park Road North
Brantford, Ontario N3R 7K8
(519) 759-5494
(519) 756-9012
www.remaxtwincity.com/


