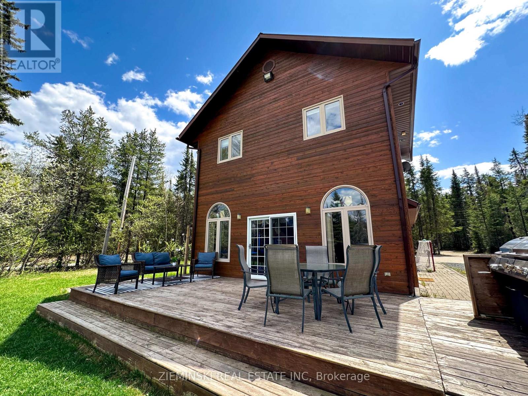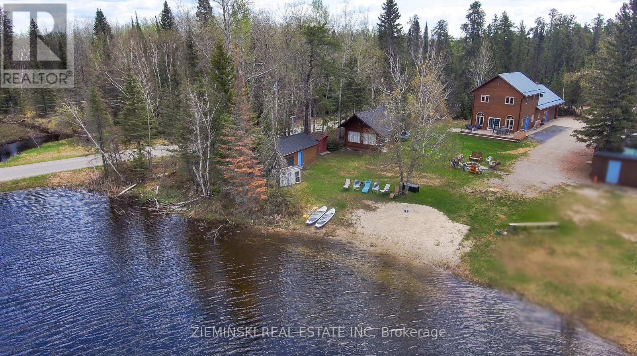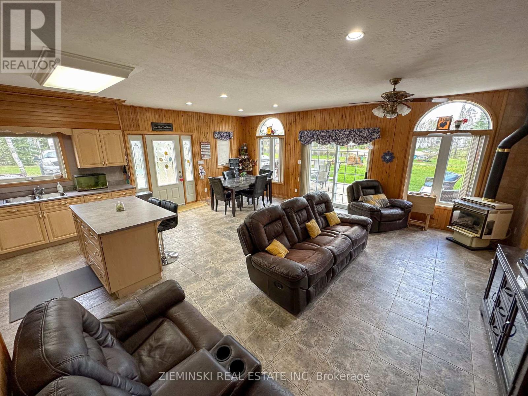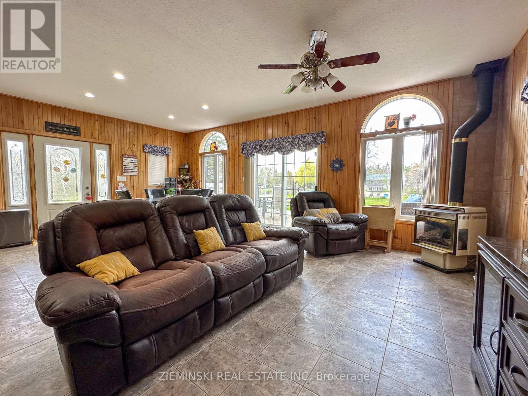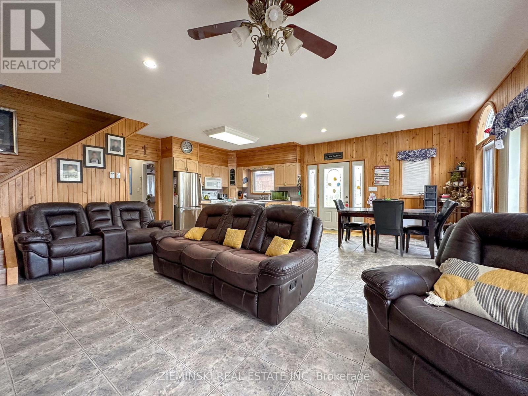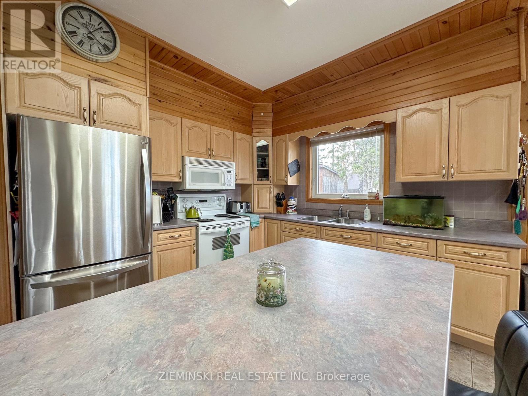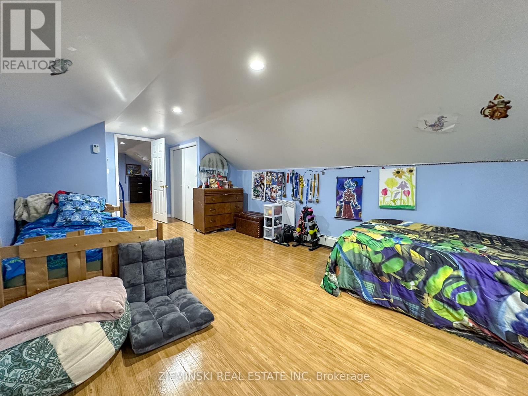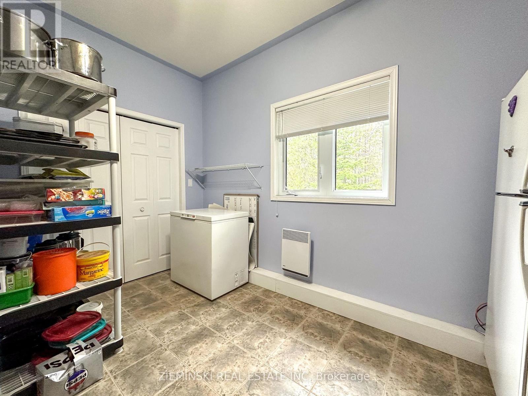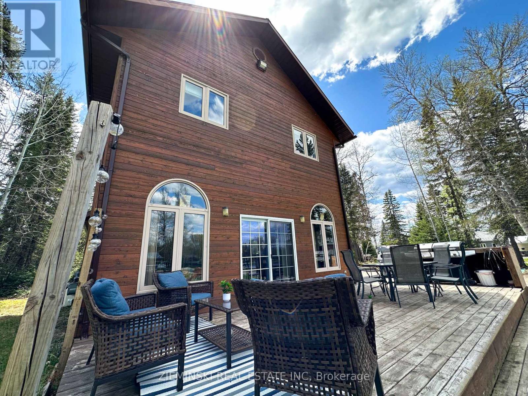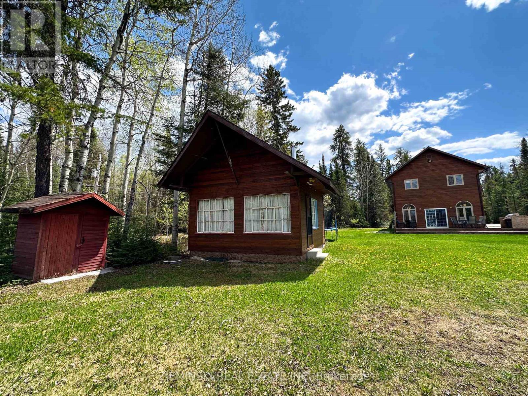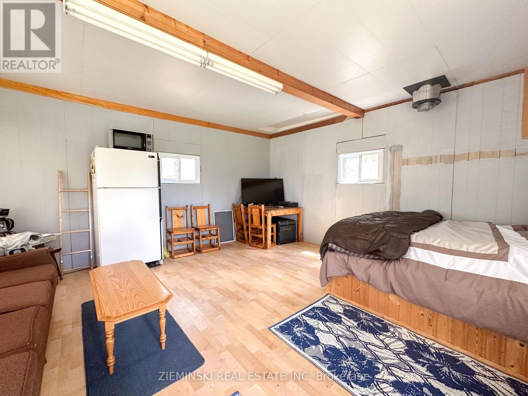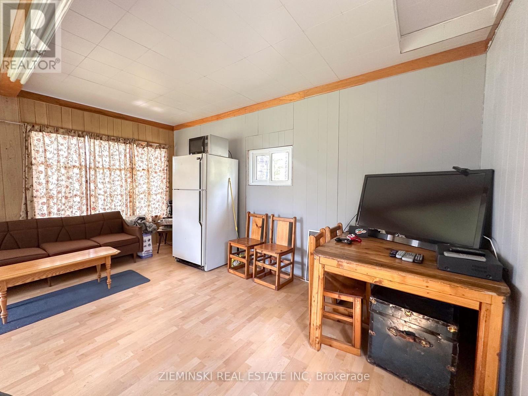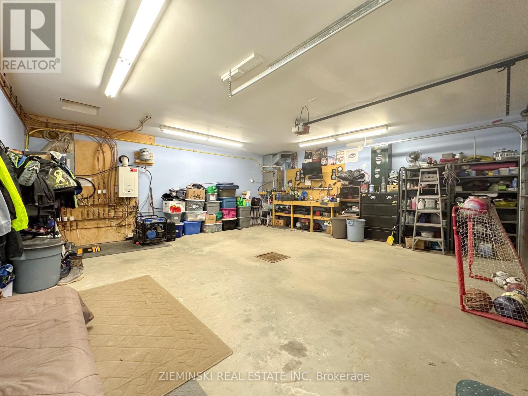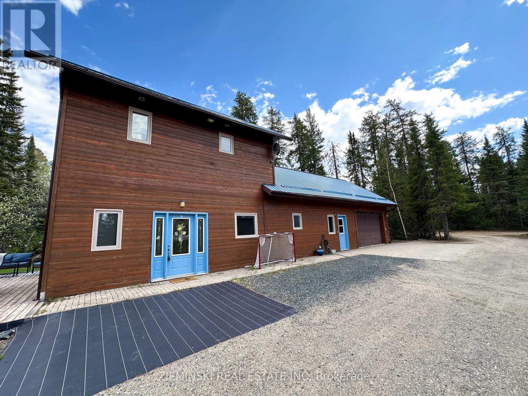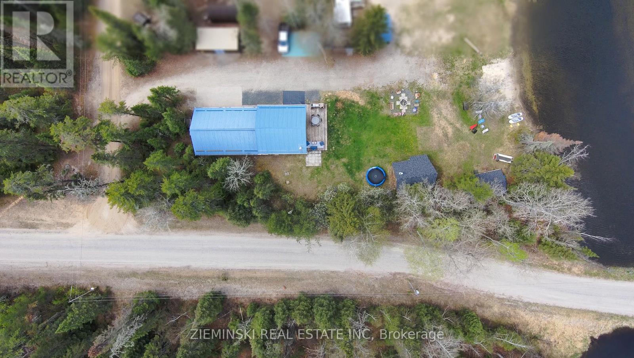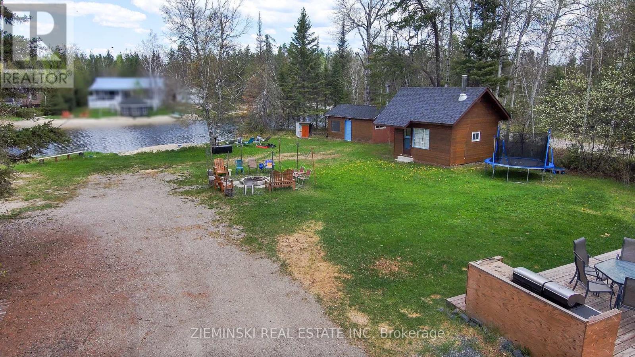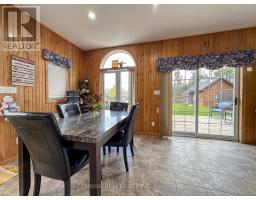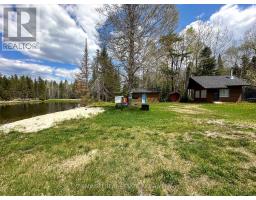169 Nellie Lake Road E Iroquois Falls, Ontario P0K 1G0
$574,000
Half an acre on Nellie Lake in an unorganized township! This 4+1 bedroom home offers nearly 2,000 sq ft of living space plus a 22' x 23' heated attached garage. The open-concept layout is perfect for busy lakefront living, with ceramic tile flooring throughout the main level and natural gas radiant in-floor heating. The living room features a gas fireplace, and patio doors from the combined kitchen, dining, and living area lead to a deck with a built-in natural gas BBQ; ideal for watching over the beach. The main floor features a bedroom, a full 4-piece bath, and laundry facilities for added convenience. On the second level, the fourth bedroom has walk-out doors and an attached den; perfect for a games room, gym, craft space, or office. A second spacious bathroom features a walk-in shower and heated towel rack. Bonus features include a 240 sq ft insulated, wired, and heated bunkie and a lakeside sauna house with a screened-in sitting area. Enjoy added privacy with Crown Land to the east and direct access to trails, including OFSC snowmobile routes. 200-amp service, metal roof, drilled well, air conditioning, backup generator. Nellie Lake is a vibrant community and is ready to welcome you as its newest resident- (id:50886)
Property Details
| MLS® Number | T12188046 |
| Property Type | Single Family |
| Community Name | IF - Unorganized |
| Easement | Unknown |
| Features | Carpet Free, Sauna |
| Parking Space Total | 6 |
| View Type | Direct Water View, Unobstructed Water View |
| Water Front Type | Waterfront |
Building
| Bathroom Total | 2 |
| Bedrooms Above Ground | 4 |
| Bedrooms Below Ground | 1 |
| Bedrooms Total | 5 |
| Amenities | Fireplace(s) |
| Appliances | Water Heater - Tankless, Dryer, Stove, Washer, Water Softener, Refrigerator |
| Basement Type | Crawl Space |
| Construction Style Attachment | Detached |
| Cooling Type | Wall Unit |
| Exterior Finish | Wood |
| Fireplace Present | Yes |
| Heating Fuel | Natural Gas |
| Heating Type | Radiant Heat |
| Stories Total | 2 |
| Size Interior | 1,500 - 2,000 Ft2 |
| Type | House |
| Utility Water | Drilled Well |
Parking
| Attached Garage | |
| Garage |
Land
| Access Type | Public Road, Private Docking |
| Acreage | No |
| Sewer | Septic System |
| Size Depth | 237 Ft ,4 In |
| Size Frontage | 93 Ft |
| Size Irregular | 93 X 237.4 Ft |
| Size Total Text | 93 X 237.4 Ft|1/2 - 1.99 Acres |
| Zoning Description | Unorganized |
Rooms
| Level | Type | Length | Width | Dimensions |
|---|---|---|---|---|
| Second Level | Primary Bedroom | 5.141 m | 3.377 m | 5.141 m x 3.377 m |
| Second Level | Bedroom 3 | 3.52 m | 3.232 m | 3.52 m x 3.232 m |
| Second Level | Bedroom 4 | 7.128 m | 3.56 m | 7.128 m x 3.56 m |
| Second Level | Den | 4.678 m | 3.59 m | 4.678 m x 3.59 m |
| Second Level | Bathroom | 3.04 m | 2.52 m | 3.04 m x 2.52 m |
| Main Level | Living Room | 6.97 m | 5.957 m | 6.97 m x 5.957 m |
| Main Level | Bedroom | 4.013 m | 2.921 m | 4.013 m x 2.921 m |
| Main Level | Bathroom | 2.943 m | 1.939 m | 2.943 m x 1.939 m |
| Main Level | Laundry Room | 2.928 m | 1.798 m | 2.928 m x 1.798 m |
Utilities
| Electricity | Installed |
Contact Us
Contact us for more information
Lauren Zieminski
Broker of Record
www.zieminski.ca/
www.facebook.com/laurenzieminski
www.instagram.com/zieminski.realestate/
P.o. Box 608
Iroquois Falls, Ontario P0K 1G0
(705) 232-7733
www.zieminski.ca/
www.facebook.com/HelloZRE

