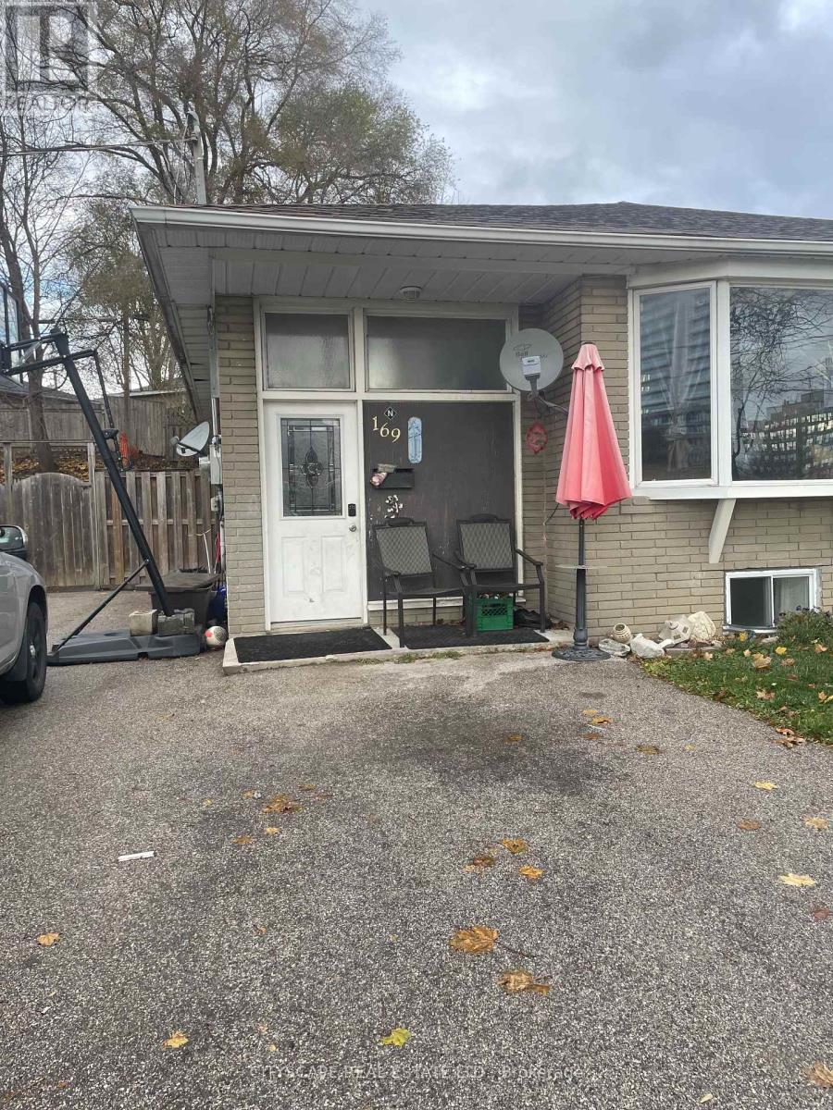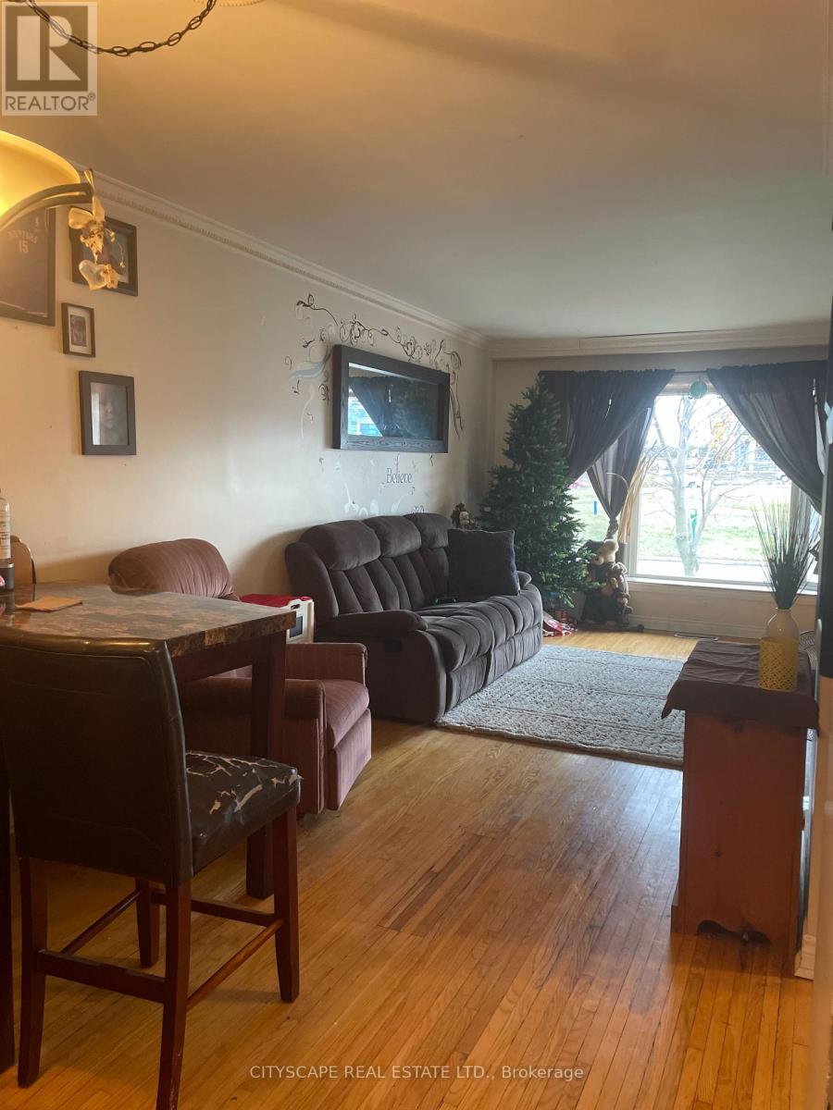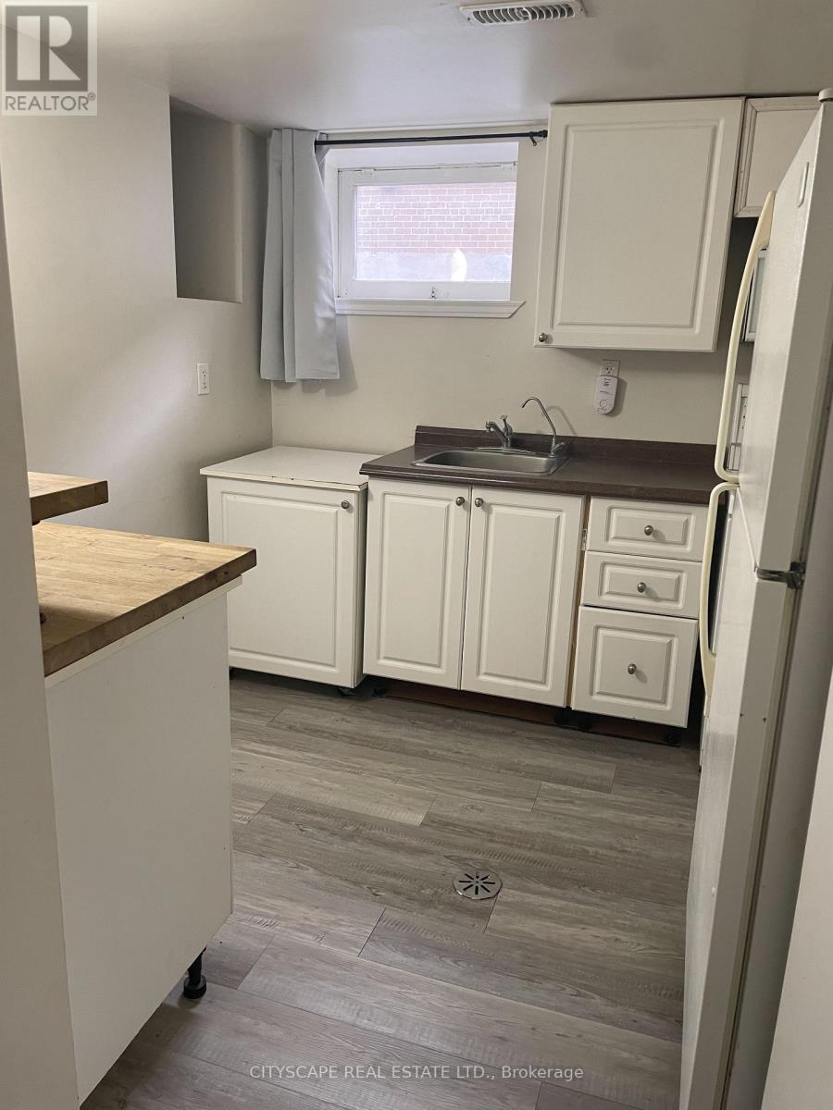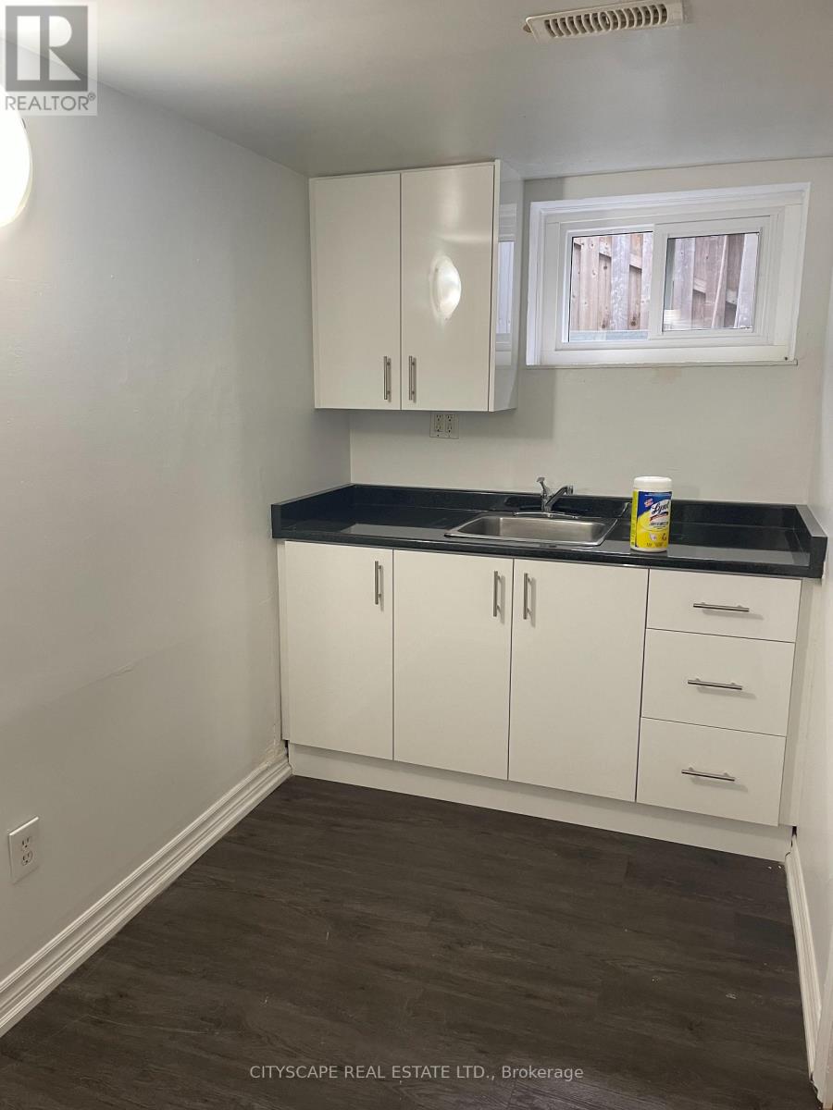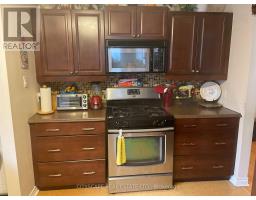169 Penn Avenue Newmarket, Ontario L3Y 2S3
$898,000
Centrally located semi-detached bungalow steps to schools, shopping & transit, hospital, upper Canada mall & more. Bright & spacious registered legal basement apartment with 2 self contained bedrooms. Freshly painted and new kitchen cabinets, basement floors, recently upgraded roof shingles, and some windows are new. The main floor is rented and will be vacant upon closing. The basement apartment is vacant but can be potentially rented for $2400. **** EXTRAS **** Includes: 1 dishwasher, 2 stoves, 1 washer dryer, 3 fridge and 2 microwave as is. Buyer to verify all measurements and taxes (id:50886)
Property Details
| MLS® Number | N11195290 |
| Property Type | Single Family |
| Community Name | Bristol-London |
| AmenitiesNearBy | Hospital, Public Transit, Schools |
Building
| BathroomTotal | 3 |
| BedroomsAboveGround | 3 |
| BedroomsBelowGround | 2 |
| BedroomsTotal | 5 |
| ArchitecturalStyle | Bungalow |
| BasementDevelopment | Finished |
| BasementFeatures | Apartment In Basement |
| BasementType | N/a (finished) |
| ConstructionStyleAttachment | Semi-detached |
| CoolingType | Central Air Conditioning |
| ExteriorFinish | Brick |
| FlooringType | Hardwood, Laminate |
| FoundationType | Unknown |
| HeatingFuel | Natural Gas |
| HeatingType | Forced Air |
| StoriesTotal | 1 |
| SizeInterior | 1099.9909 - 1499.9875 Sqft |
| Type | House |
| UtilityWater | Municipal Water |
Land
| Acreage | No |
| LandAmenities | Hospital, Public Transit, Schools |
| Sewer | Sanitary Sewer |
| SizeDepth | 95 Ft |
| SizeFrontage | 32 Ft |
| SizeIrregular | 32 X 95 Ft |
| SizeTotalText | 32 X 95 Ft|under 1/2 Acre |
| ZoningDescription | 95 |
Rooms
| Level | Type | Length | Width | Dimensions |
|---|---|---|---|---|
| Basement | Bedroom 4 | 6.24 m | 2.28 m | 6.24 m x 2.28 m |
| Basement | Bedroom 5 | 4.26 m | 3.96 m | 4.26 m x 3.96 m |
| Basement | Kitchen | 3.65 m | 1.52 m | 3.65 m x 1.52 m |
| Basement | Kitchen | 3.35 m | 2.59 m | 3.35 m x 2.59 m |
| Main Level | Bedroom | 3.81 m | 2.89 m | 3.81 m x 2.89 m |
| Main Level | Bedroom 2 | 4.41 m | 2.43 m | 4.41 m x 2.43 m |
| Main Level | Bedroom 3 | 2.74 m | 2.43 m | 2.74 m x 2.43 m |
| Main Level | Dining Room | 3.35 m | 2.74 m | 3.35 m x 2.74 m |
| Main Level | Family Room | 3.96 m | 3.35 m | 3.96 m x 3.35 m |
| Main Level | Kitchen | 4.11 m | 3.5 m | 4.11 m x 3.5 m |
https://www.realtor.ca/real-estate/27688038/169-penn-avenue-newmarket-bristol-london-bristol-london
Interested?
Contact us for more information
Nadia Ahmed
Salesperson
885 Plymouth Dr #2
Mississauga, Ontario L5V 0B5

