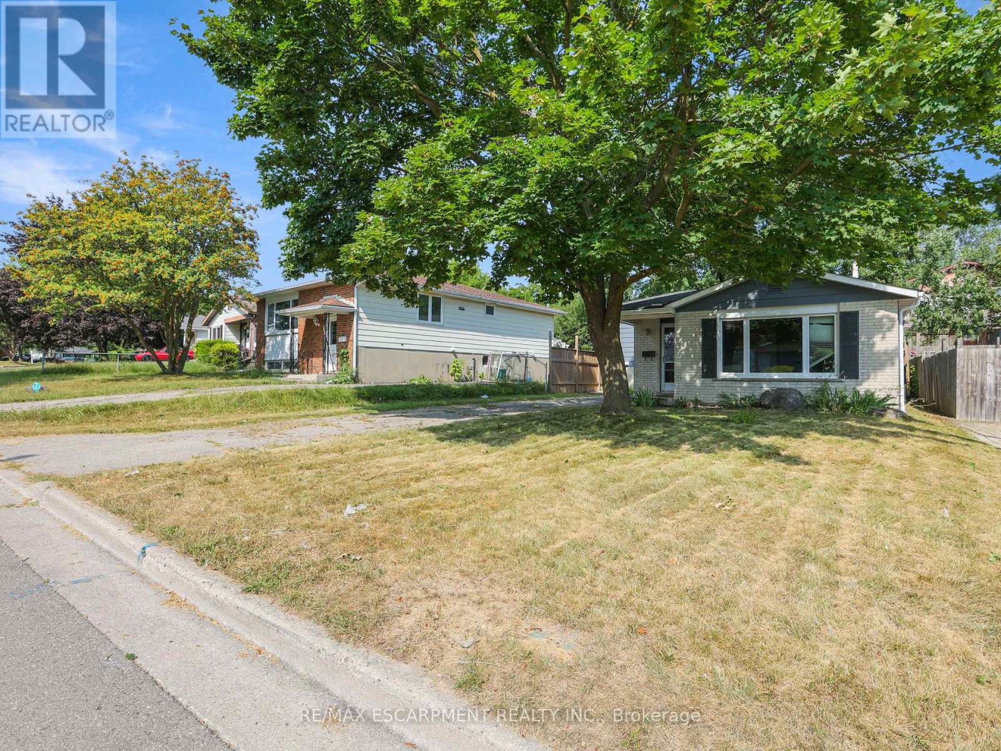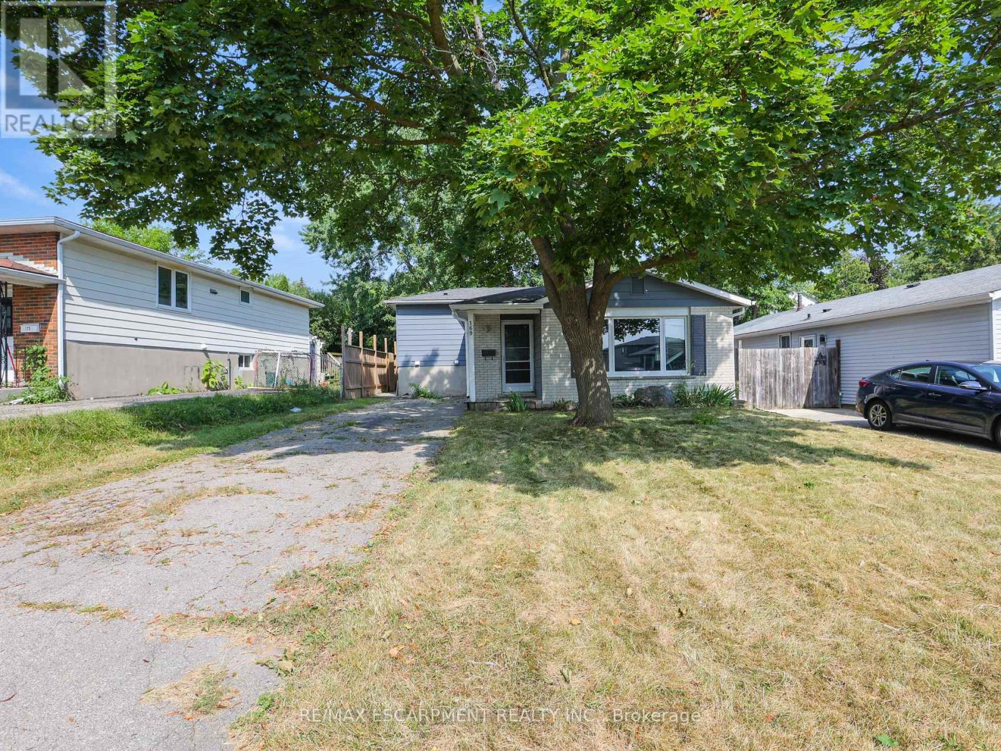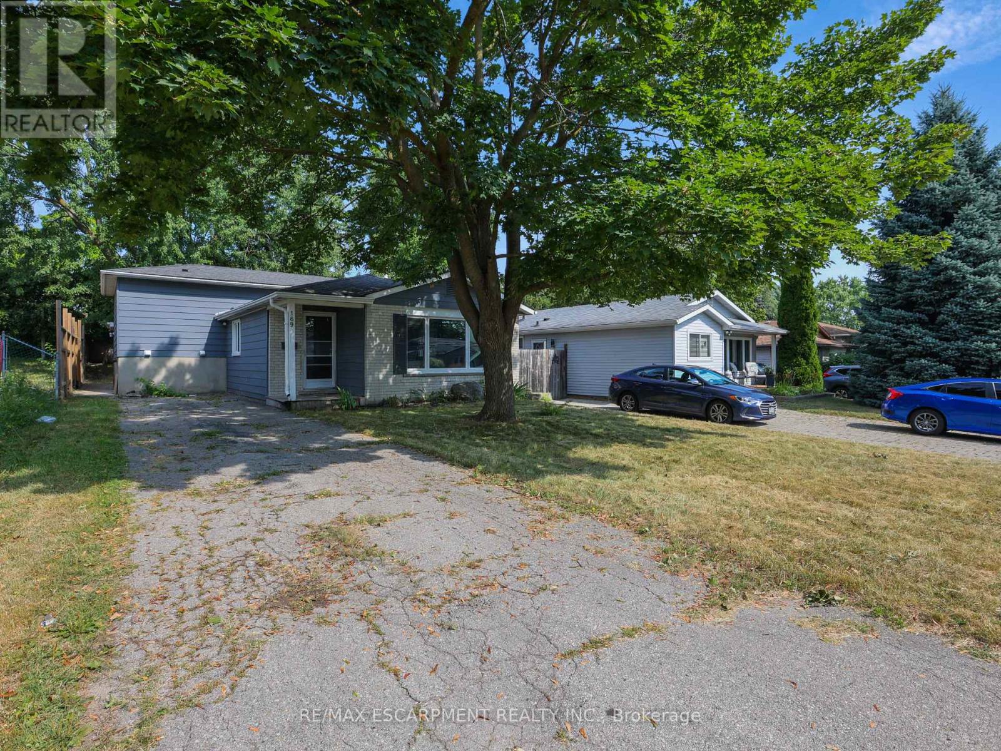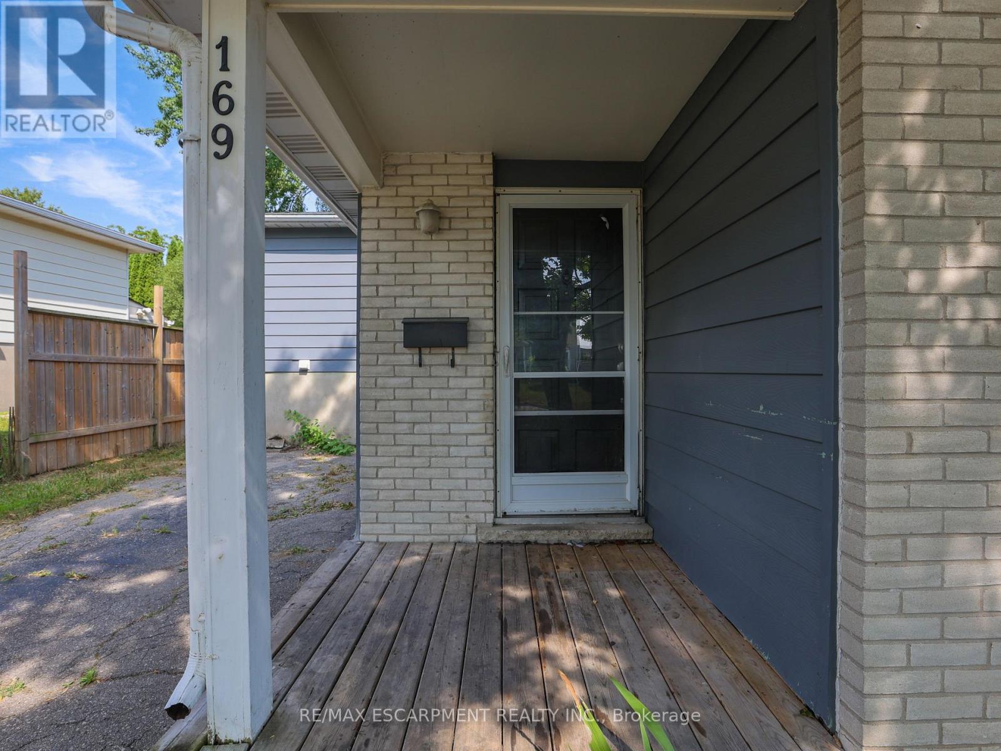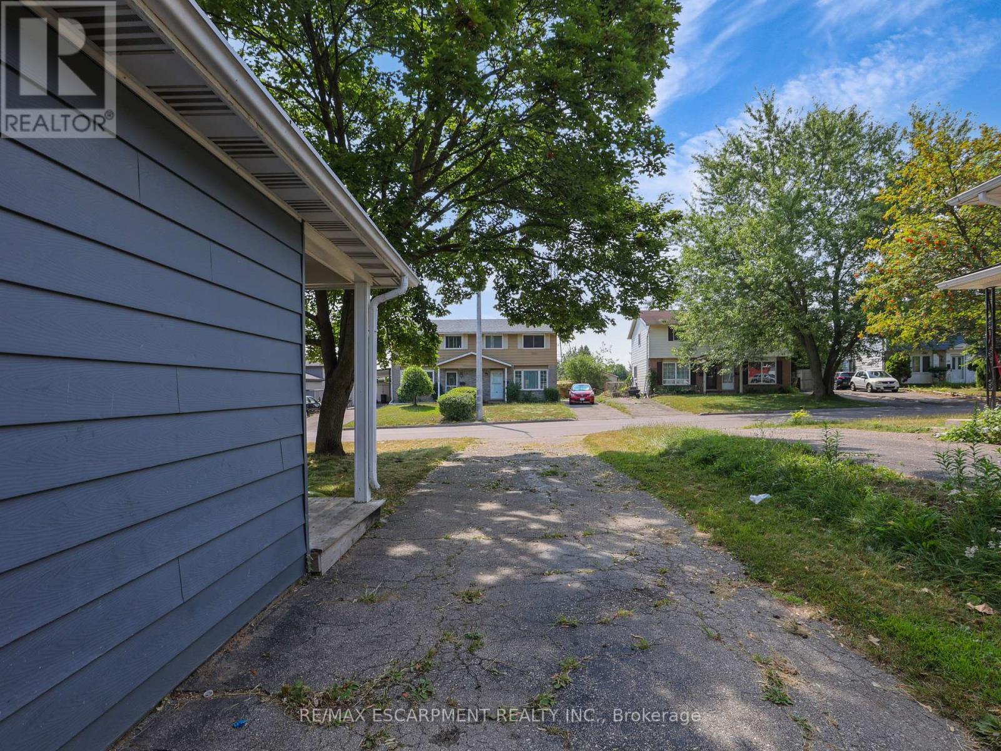169 Pinedale Drive Kitchener, Ontario N2E 1K2
$549,900
Attention investors and first-time buyers! This 3-bedroom, 2-bathroom back-split offers incredible potential in one of Kitchener's most sought-after communities. Set on a generous lot framed by mature trees and lush greenery, this property is a true canvas with boundless potential, ideal for renting, renovating, or creating your forever home. Inside, the functional layout features a bright main floor with plenty of living space, plus a fully finished basement for added versatility. Outside, enjoy the private, fully fenced backyard, complete with a deck for entertaining, a storage shed, and ample green space for play or relaxation. Perfectly positioned close to scenic parks, reputable schools, and a variety of shops and restaurants, this property offers the ideal blend of convenience, charm, and possibility. Property is being sold under Power of Sale, sold as is, where is. (id:50886)
Property Details
| MLS® Number | X12338442 |
| Property Type | Single Family |
| Amenities Near By | Hospital, Park, Place Of Worship |
| Equipment Type | Water Heater |
| Features | Irregular Lot Size |
| Parking Space Total | 4 |
| Rental Equipment Type | Water Heater |
Building
| Bathroom Total | 2 |
| Bedrooms Above Ground | 3 |
| Bedrooms Total | 3 |
| Basement Type | Full |
| Construction Style Attachment | Detached |
| Construction Style Split Level | Backsplit |
| Cooling Type | Central Air Conditioning |
| Exterior Finish | Brick, Vinyl Siding |
| Foundation Type | Concrete |
| Heating Fuel | Natural Gas |
| Heating Type | Forced Air |
| Size Interior | 700 - 1,100 Ft2 |
| Type | House |
| Utility Water | Municipal Water |
Parking
| No Garage |
Land
| Acreage | No |
| Fence Type | Fenced Yard |
| Land Amenities | Hospital, Park, Place Of Worship |
| Sewer | Sanitary Sewer |
| Size Depth | 100 Ft ,2 In |
| Size Frontage | 40 Ft ,1 In |
| Size Irregular | 40.1 X 100.2 Ft |
| Size Total Text | 40.1 X 100.2 Ft |
Rooms
| Level | Type | Length | Width | Dimensions |
|---|---|---|---|---|
| Basement | Recreational, Games Room | 7.65 m | 4.2 m | 7.65 m x 4.2 m |
| Basement | Den | 3.13 m | 1.4 m | 3.13 m x 1.4 m |
| Basement | Bathroom | 1.24 m | 3.38 m | 1.24 m x 3.38 m |
| Upper Level | Bedroom | 3.77 m | 3.93 m | 3.77 m x 3.93 m |
| Upper Level | Bedroom | 2.16 m | 2.92 m | 2.16 m x 2.92 m |
| Upper Level | Bedroom | 3.32 m | 3.26 m | 3.32 m x 3.26 m |
| Upper Level | Bathroom | 2.22 m | 1.37 m | 2.22 m x 1.37 m |
| Ground Level | Kitchen | 3.74 m | 3.07 m | 3.74 m x 3.07 m |
| Ground Level | Dining Room | 2.46 m | 3.01 m | 2.46 m x 3.01 m |
| Ground Level | Living Room | 4.6 m | 3.59 m | 4.6 m x 3.59 m |
https://www.realtor.ca/real-estate/28720205/169-pinedale-drive-kitchener
Contact Us
Contact us for more information
Jessica Magill
Salesperson
1595 Upper James St #4b
Hamilton, Ontario L9B 0H7
(905) 575-5478
(905) 575-7217

